The newly completed 21-story mixed-use building, One Six Six, is now open for lease in West Loop’s Fulton Market. Located at 166 N Aberdeen Street, this Greystar-led development has replaced the former Fabbri Sausage Factory, yielding 224 rental units and ground-floor retail space.
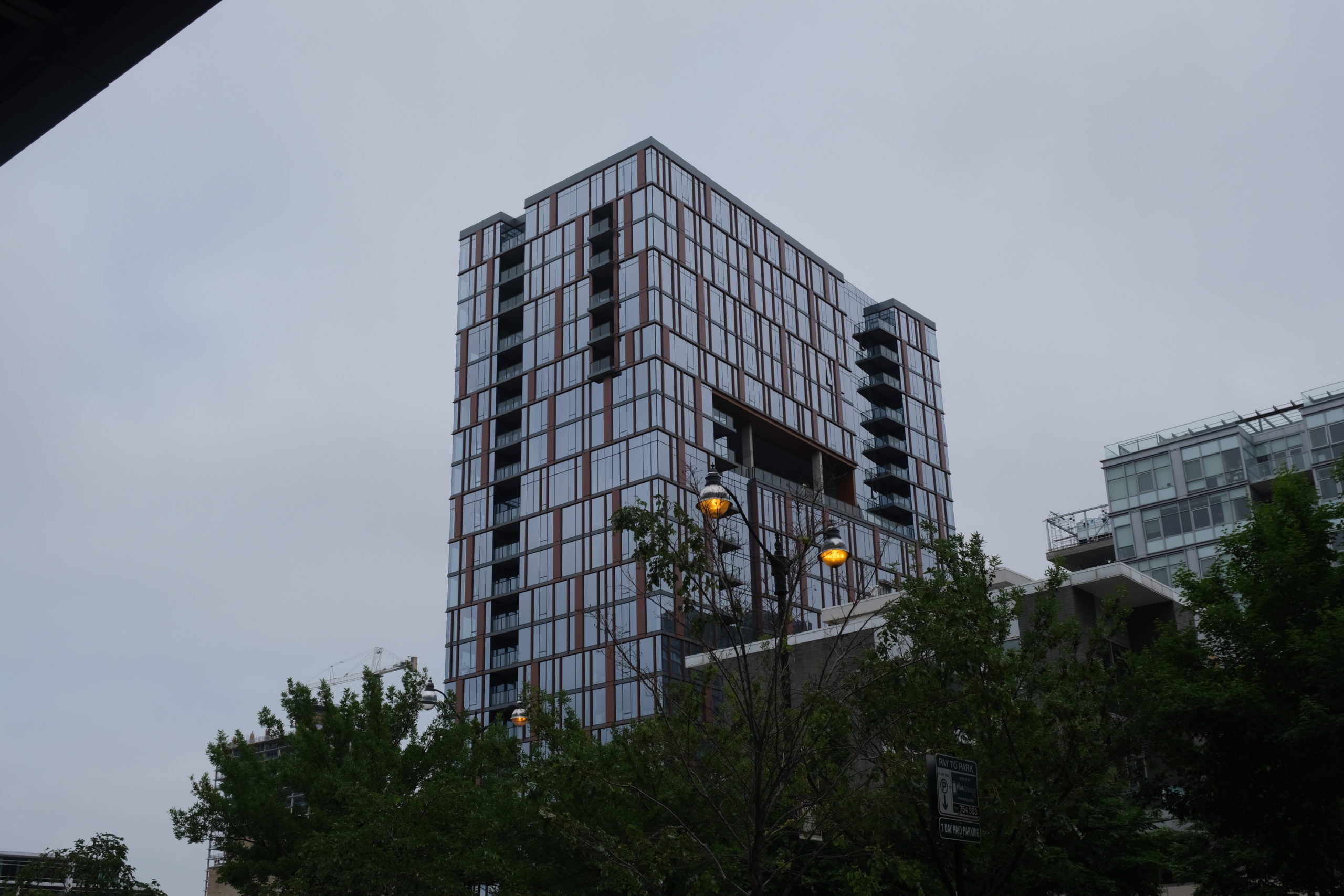
360 N Green Street. Photo by Jack Crawford
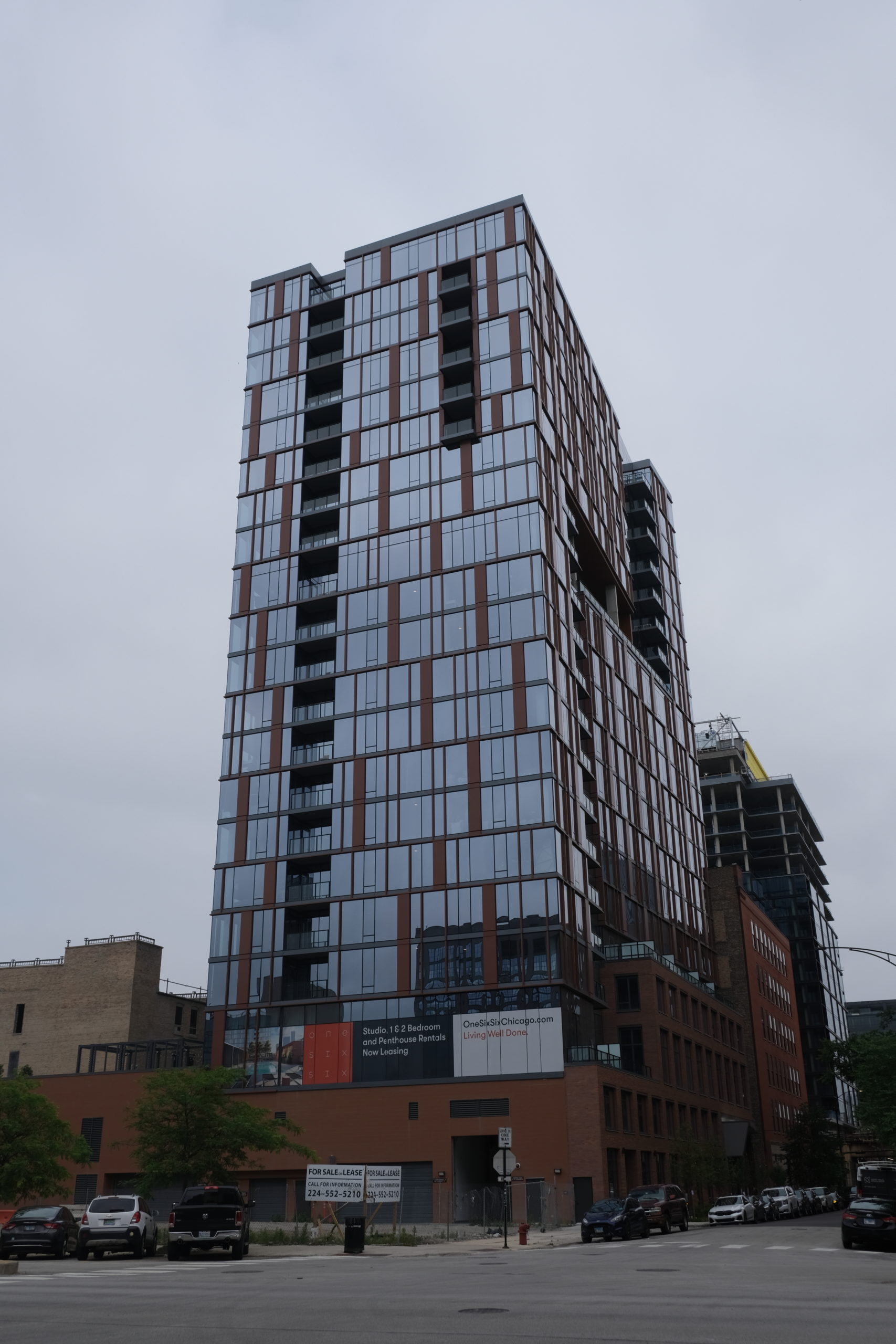
360 N Green Street. Photo by Jack Crawford
At a height of 241 feet, the building was designed by Solomon Cordwell Buenz, reflecting the area’s industrial history with a brick base reminiscent of the original factory structure. The tower section features a glass curtain wall with a pattern of bronze mullions. The design incorporates environmentally friendly elements such as green roofs, energy-efficient systems, and bicycle storage.
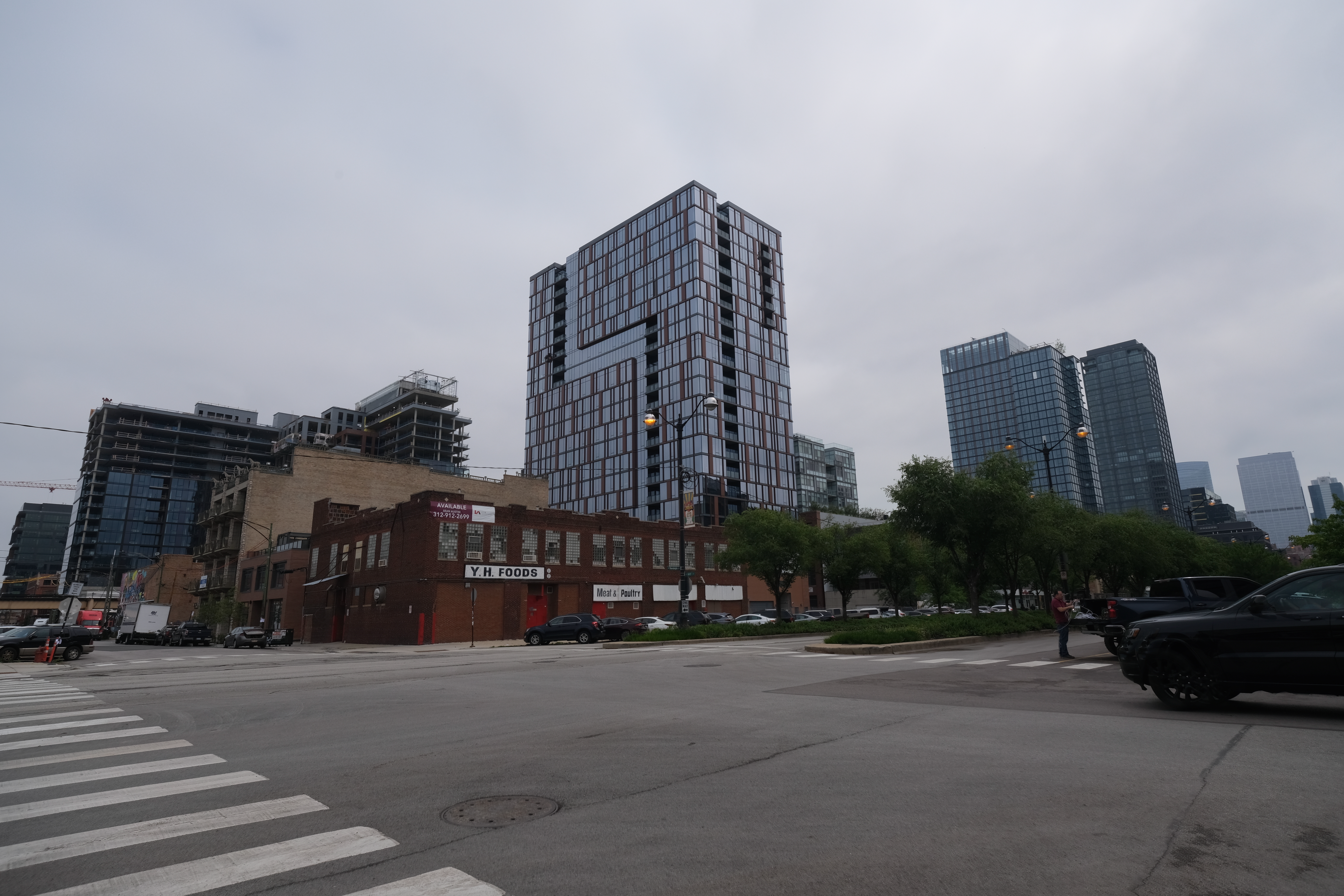
One Six Six offers amenities including a rooftop deck with an outdoor pool, lounge areas, fire pits, and grills. There is also a fitness center, including yoga and spin studios. Shared workspace is available, with private offices and conference rooms. Other amenities include a club room with a kitchen, bar, fireplace, and billiards table, as well as a pet spa. The residential units range from studio apartments to three-bedroom units, featuring modern finishes like quartz countertops, stainless steel appliances, hardwood flooring, spacious walk-in closets, and in-unit laundry facilities.
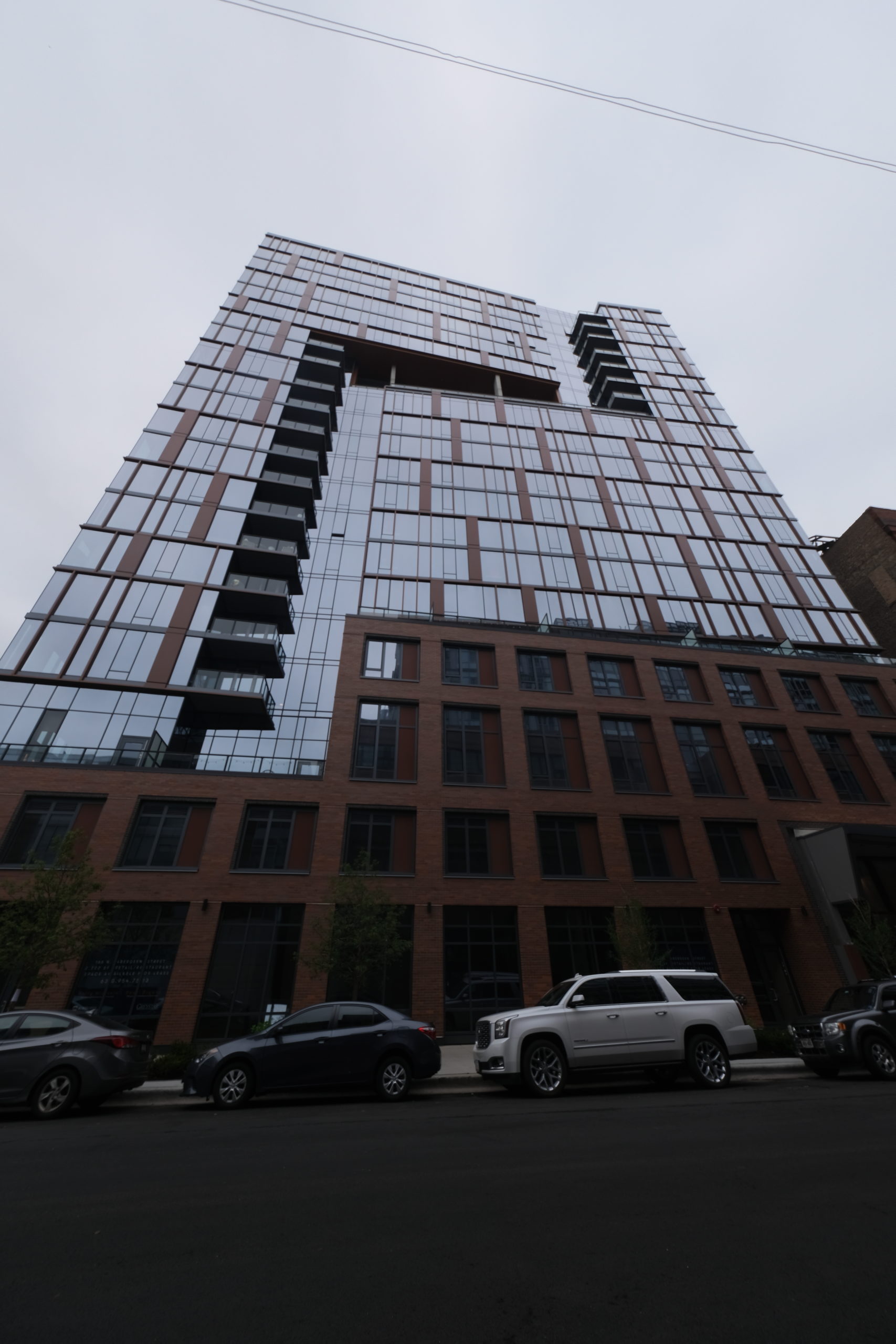
One Six Six. Photo by Jack Crawford
For transit, Morgan station, serving the CTA Green and Pink Lines, is just a few blocks away. Several bus routes, including Routes 8, 9, and 20, are within walking distance.

One Six Six. Photo by Jack Crawford
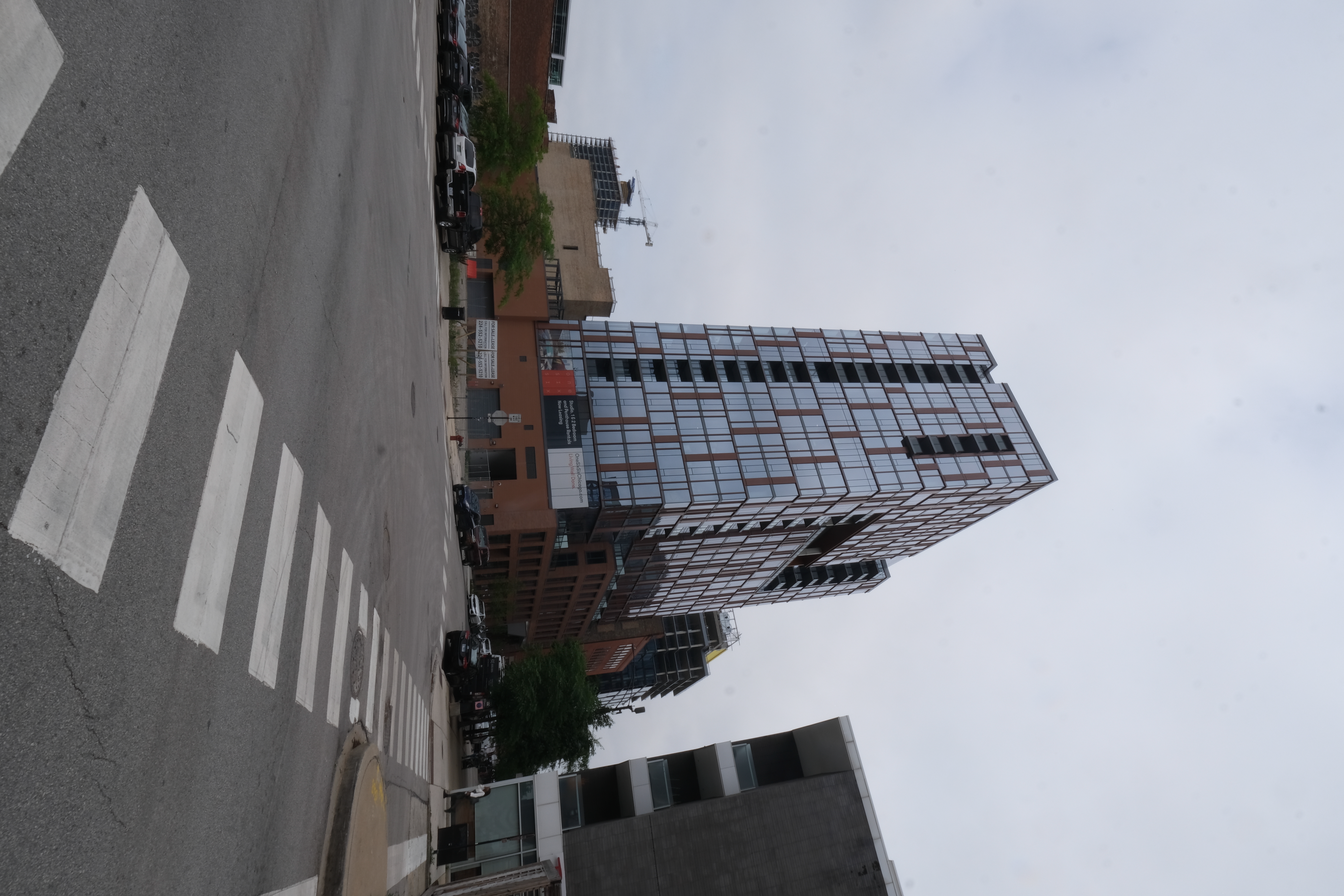
Lendlease served as the general contractor for the project, and immediate move-ins are currently available.
Subscribe to YIMBY’s daily e-mail
Follow YIMBYgram for real-time photo updates
Like YIMBY on Facebook
Follow YIMBY’s Twitter for the latest in YIMBYnews

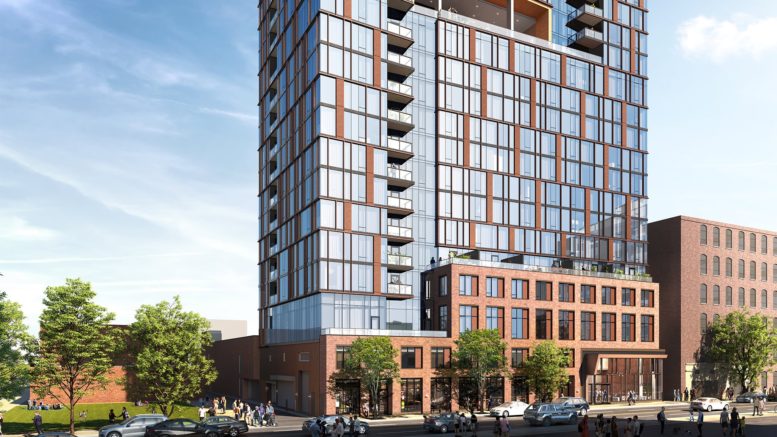
Be the first to comment on "One Six Six Completes Construction in Fulton Market"