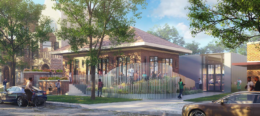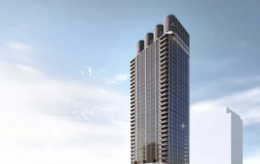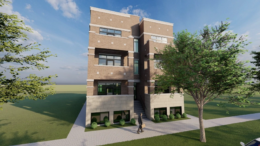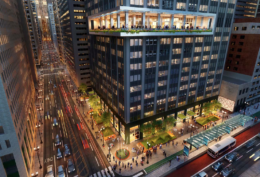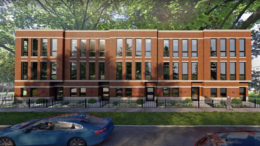City Council Approves Kitchen Incubator In Washington Park
The Chicago City Council has approved the commercial project at 5201 S Wabash Avenue in Washington Park. Located just north of the intersection with E 51st Street, the project is part of a 2021 Invest South/West RFP and has been in the works since YIMBY first reported on it in early 2022. This winning proposal comes to us from developer Urban Equities and is designed by local firms TnS Studio and SmithGroup with whom YIMBY had the pleasure of speaking with last summer on the proposal.

