The Chicago Plan Commission has approved the mixed-use development at 415 N Sangamon Street in the West Loop. Located on the northeast corner of the intersection with W Kinzie Street the project will break the mold of green-design with an innovative facade. Renderings were revealed earlier this year at a local community meeting, now developer Fortem Voluntas Partners is moving forward with the proposal designed by local firm Eckenhoff Saunders as it begins to gather momentum.
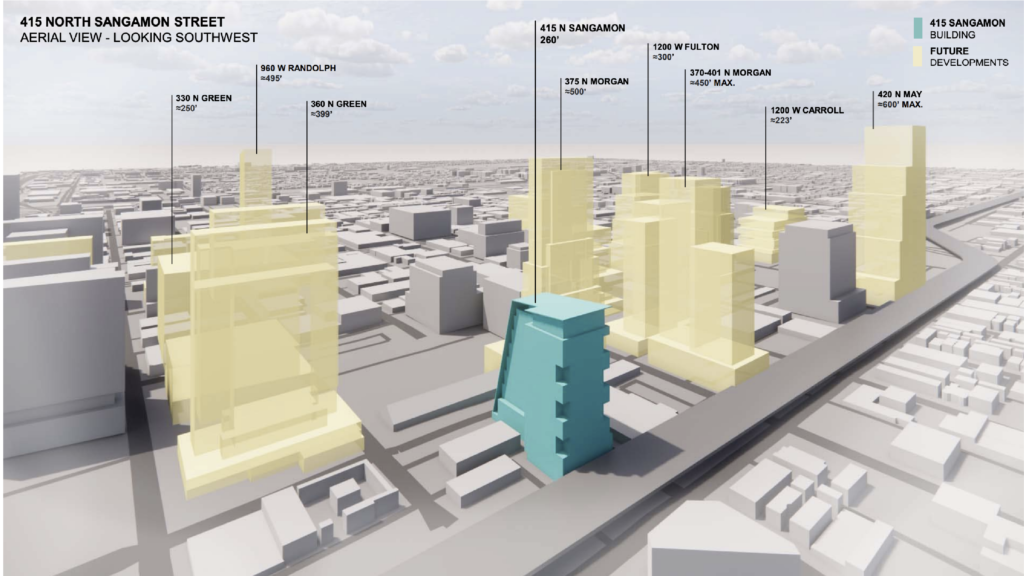
Site context massing diagram for 415 N Sangamon Street by Eckenhoff Saunders
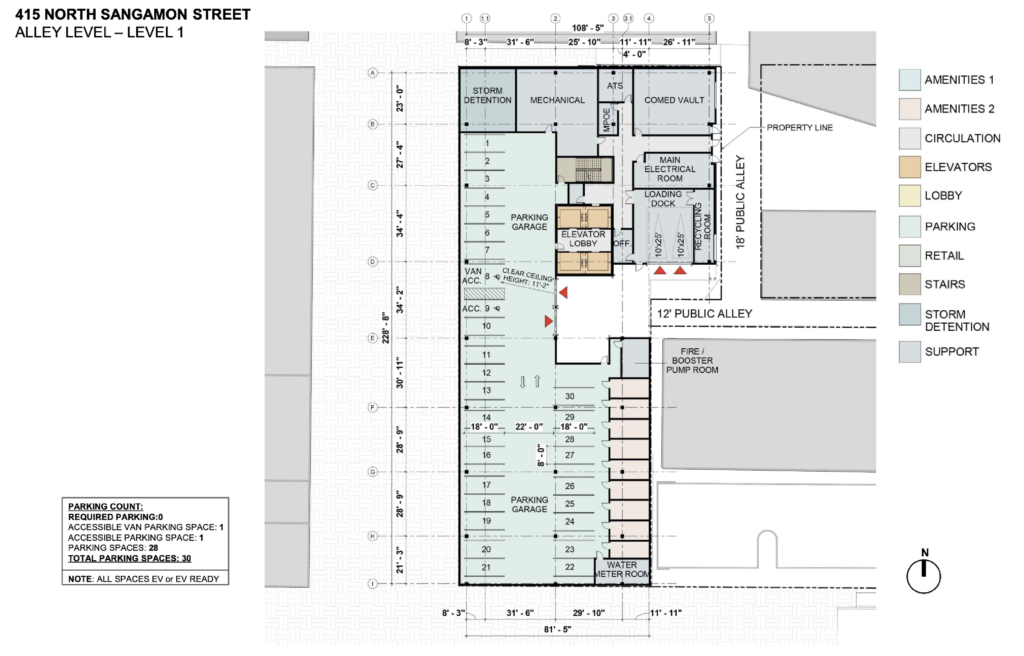
Lower level floor plan for 415 N Sangamon Street by Eckenhoff Saunders
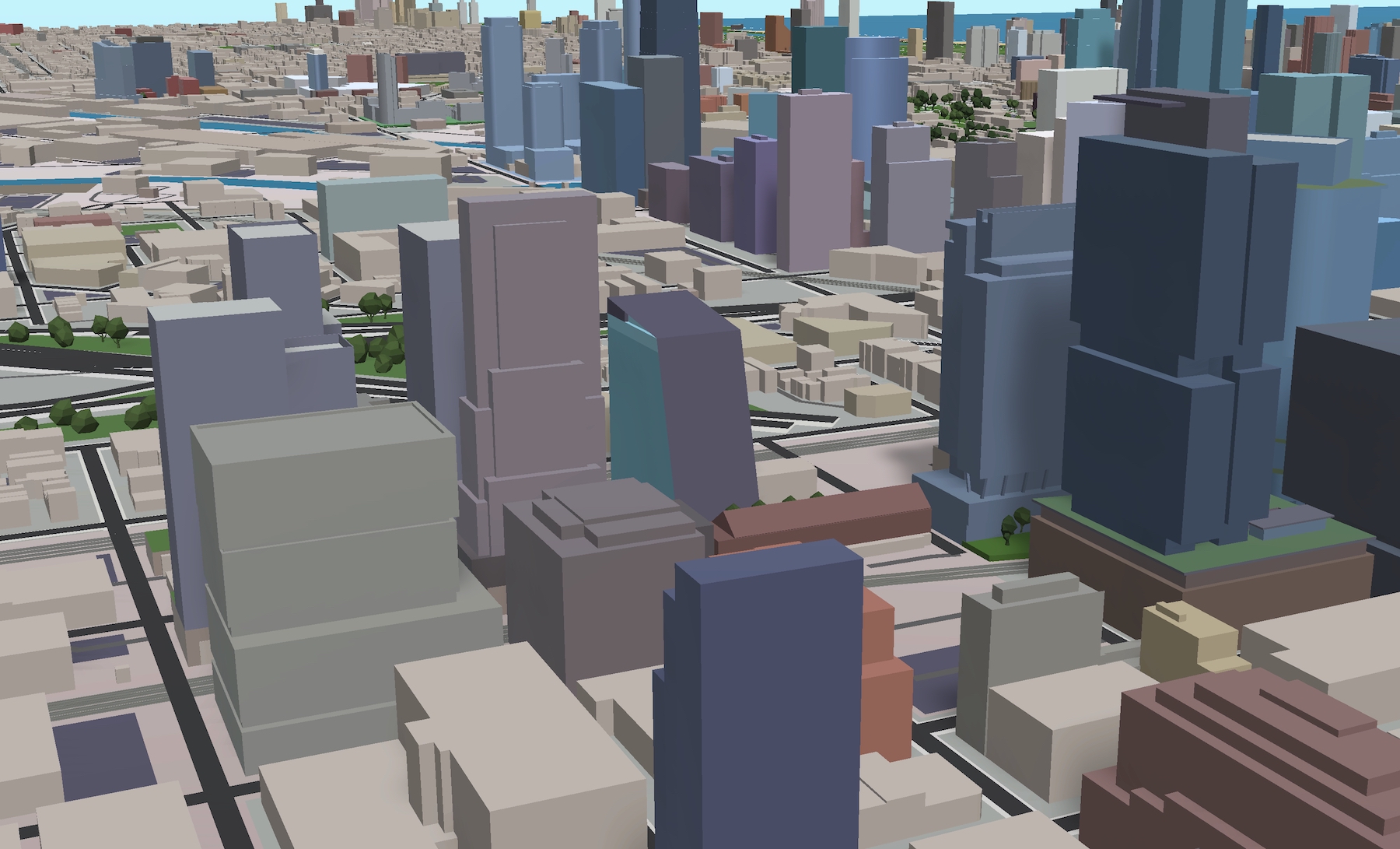
415 N Sangamon Street (center). Model by Jack Crawford / Rebar Radar
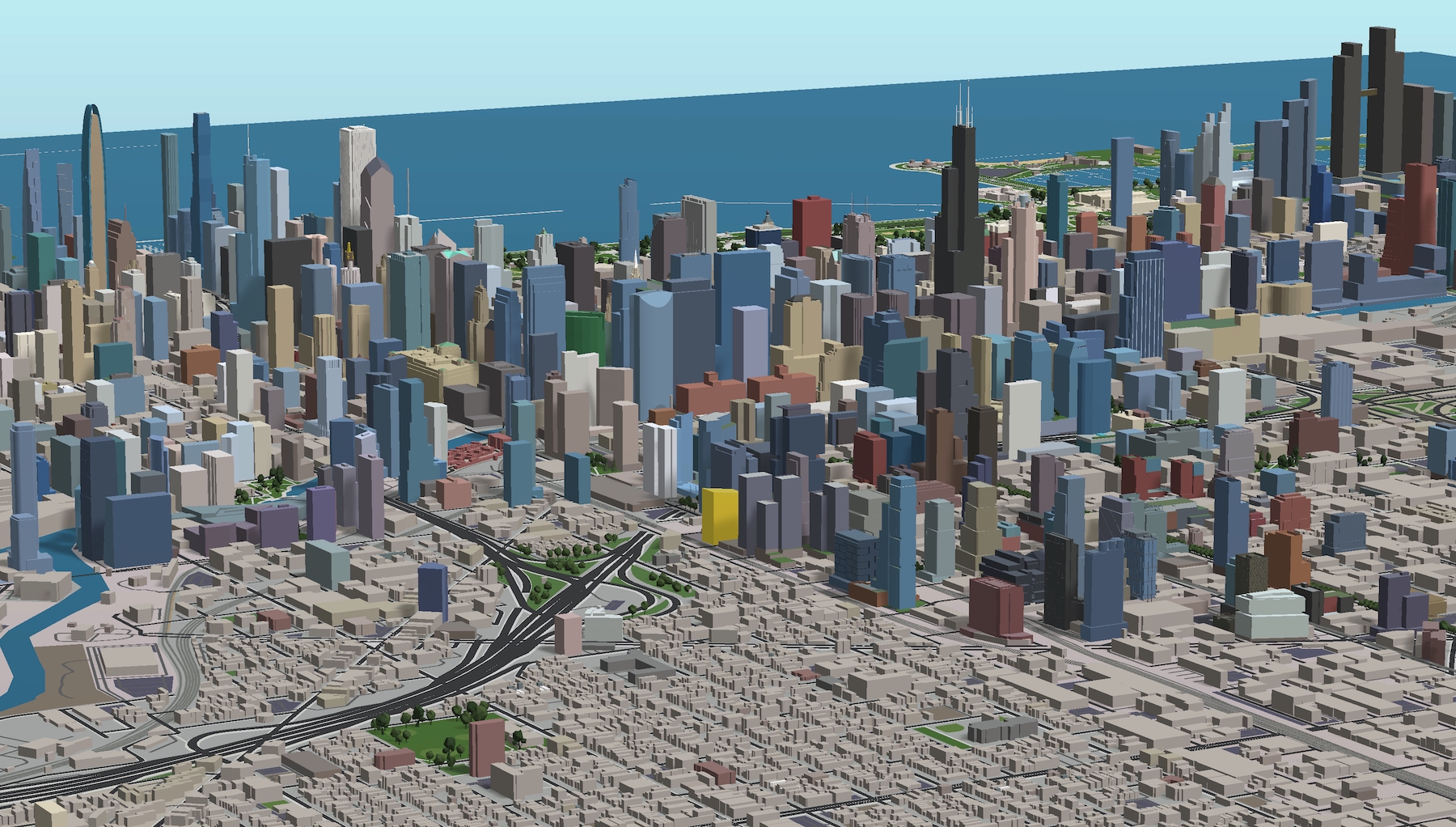
415 N Sangamon Street (gold). Model by Jack Crawford / Rebar Radar
Yielding 18 stories and rising 260 feet in height the new building will mostly replace an empty lot but will also incorporate an existing two-story masonry-clad structure. Replacing its red-colored doors with new storefront entrances, they will lead to one of two large retail spaces and the tenant lobby. This floor will also have a 55-bicycle parking room and a small plaza at the southern end of the site covered by the building above. One of the main comments from the January meeting was the lack of parking, thus the developers have doubled the amount to 30 spaces located on a lower level.
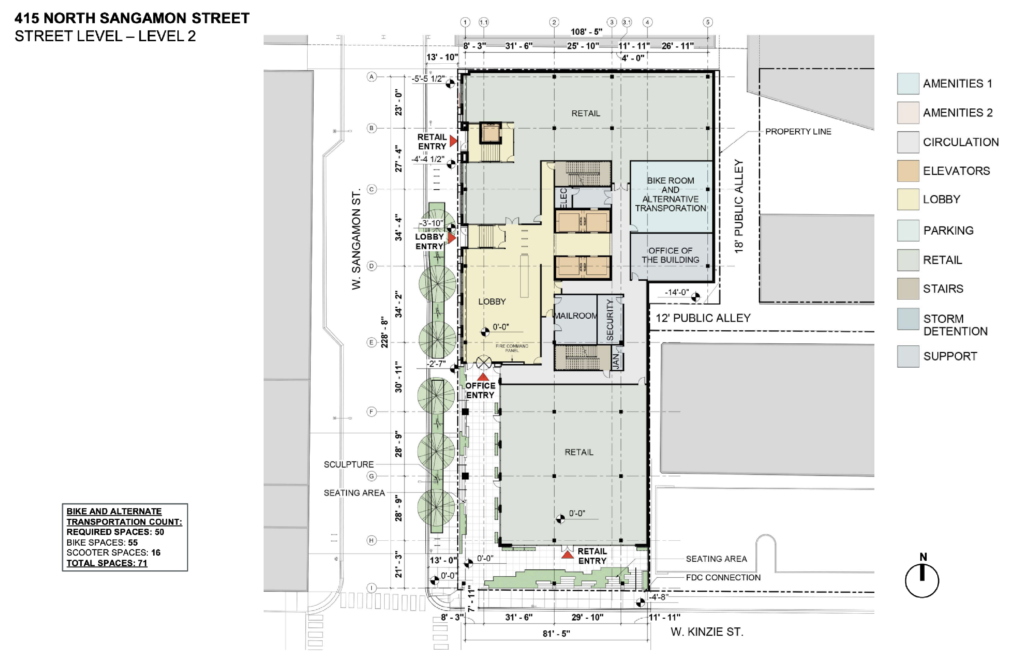
Ground level floor plan for 415 N Sangamon Street by Eckenhoff Saunders
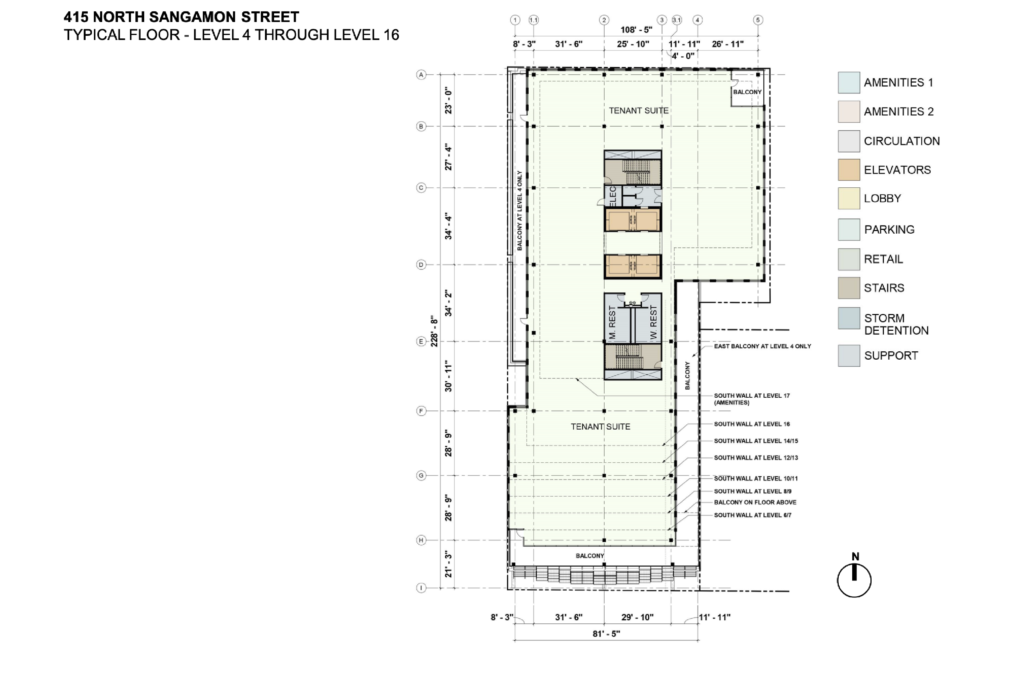
Typical office floor plan for 415 N Sangamon Street by Eckenhoff Saunders
Above this the 267,200-square-foot structure will contain multiple levels of office space, with floor plates ranging from 17,000 square feet at the top to 22,000 square feet at the bottom as the building tapers on its climb. Tenants will have access to at least one private balcony per floor with those at setbacks containing multiple, with all users having access to a large fitness center on the third floor and a rooftop lounge with conference rooms and an expansive outdoor deck.
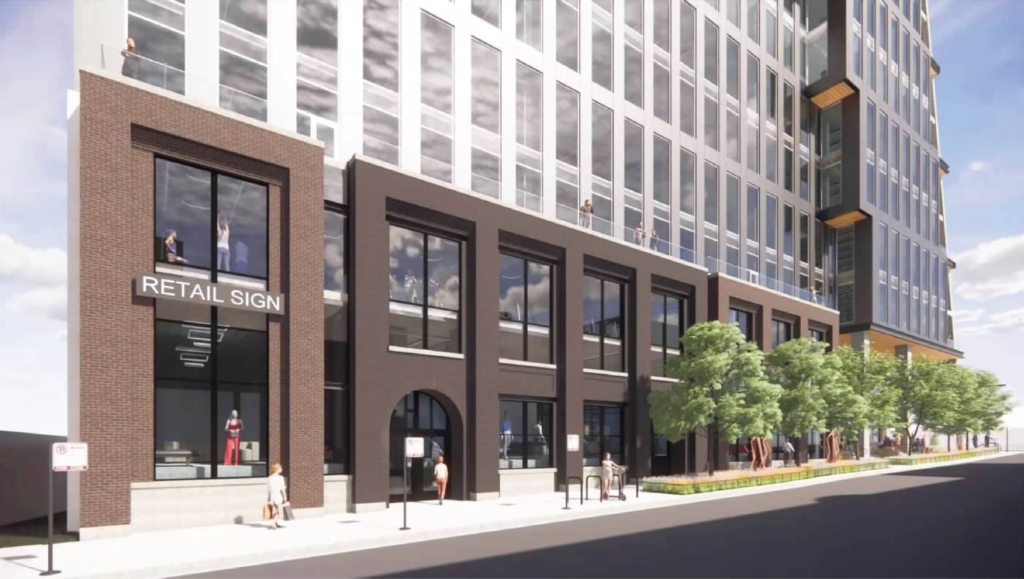
Base rendering of 415 N Sangamon Street by Eckenhoff Saunders via BVictor1 on Sksyscraperpage
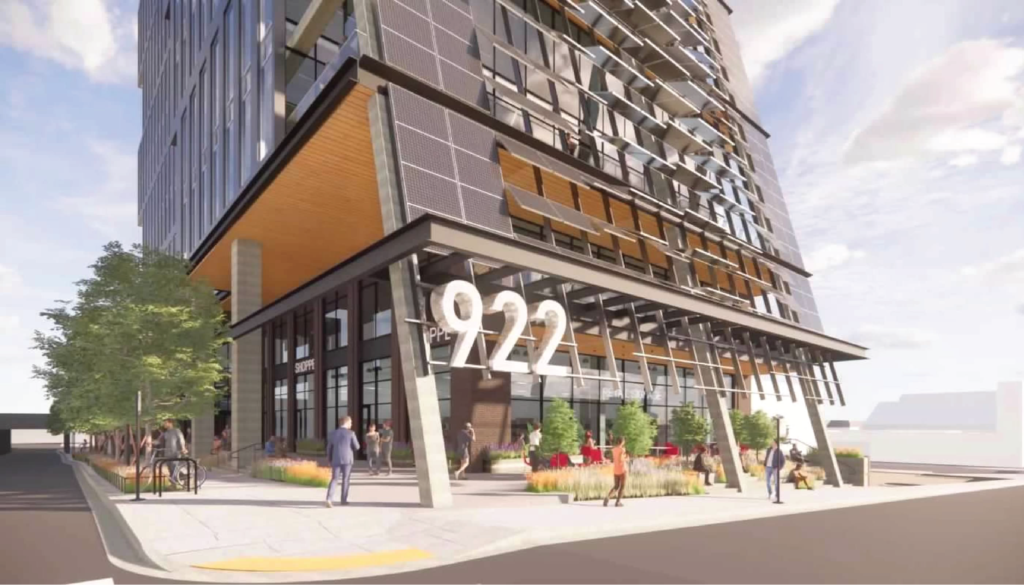
Slanted facade base rendering of 415 N Sangamon Street by Eckenhoff Saunders via BVictor1 on Sksyscraperpage
With an angled south facade and an angled roof-structure, the building’s signature feature will be the articulated solar panels that will line the center of the vertical rise street wall, flanked by fixed panels which will cover the roof as well. The larger east and west facades will be mostly covered in gray aluminum composite panels, spandrel glass, and glass windows. At the base the building will be set back to create a multi-height outdoor space anchored by the tower’s columns, while balconies and other overhangs will be covered in a wood ceiling.
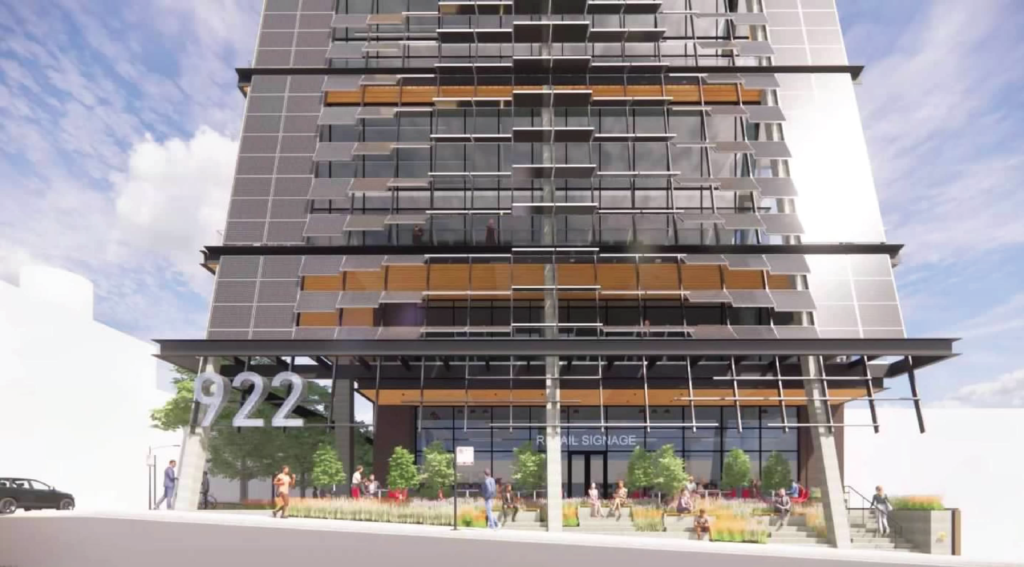
Slanted facade base rendering of 415 N Sangamon Street by Eckenhoff Saunders via BVictor1 on Sksyscraperpage
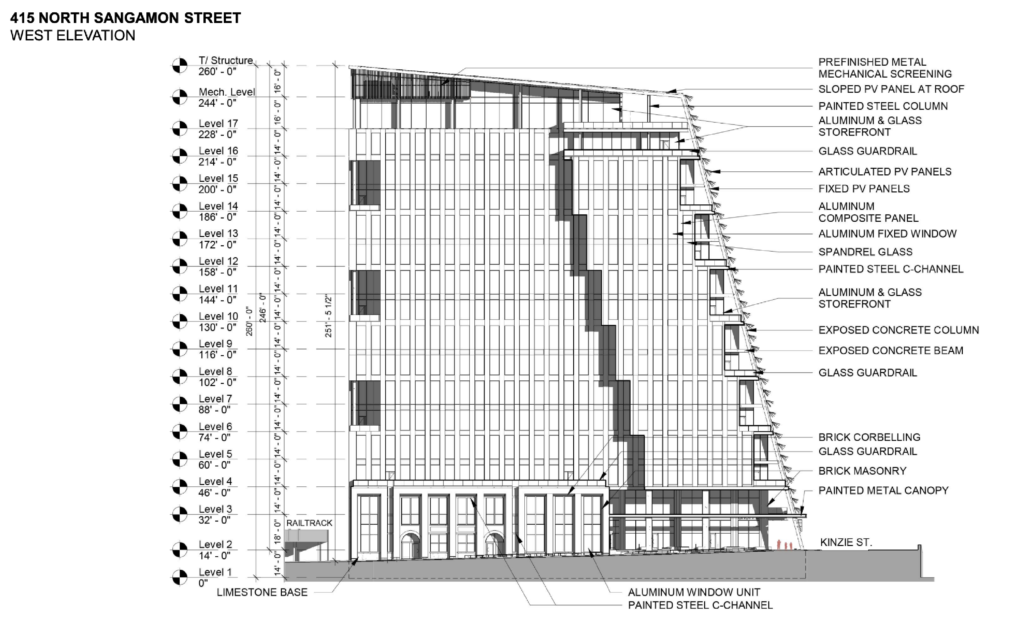
Elevation of 415 N Sangamon Street by Eckenhoff Saunders
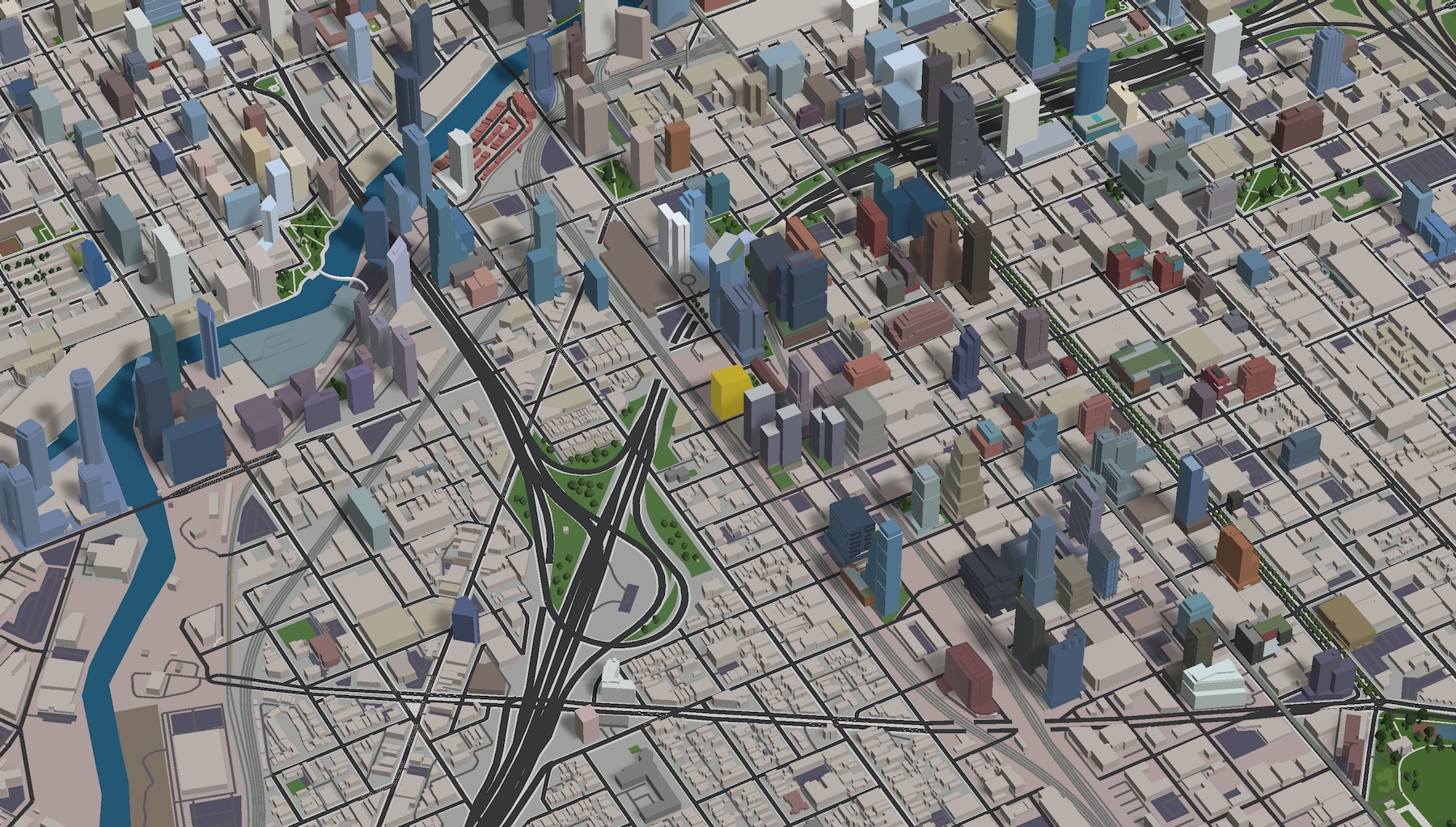
415 N Sangamon Street (gold). Model by Jack Crawford / Rebar Radar
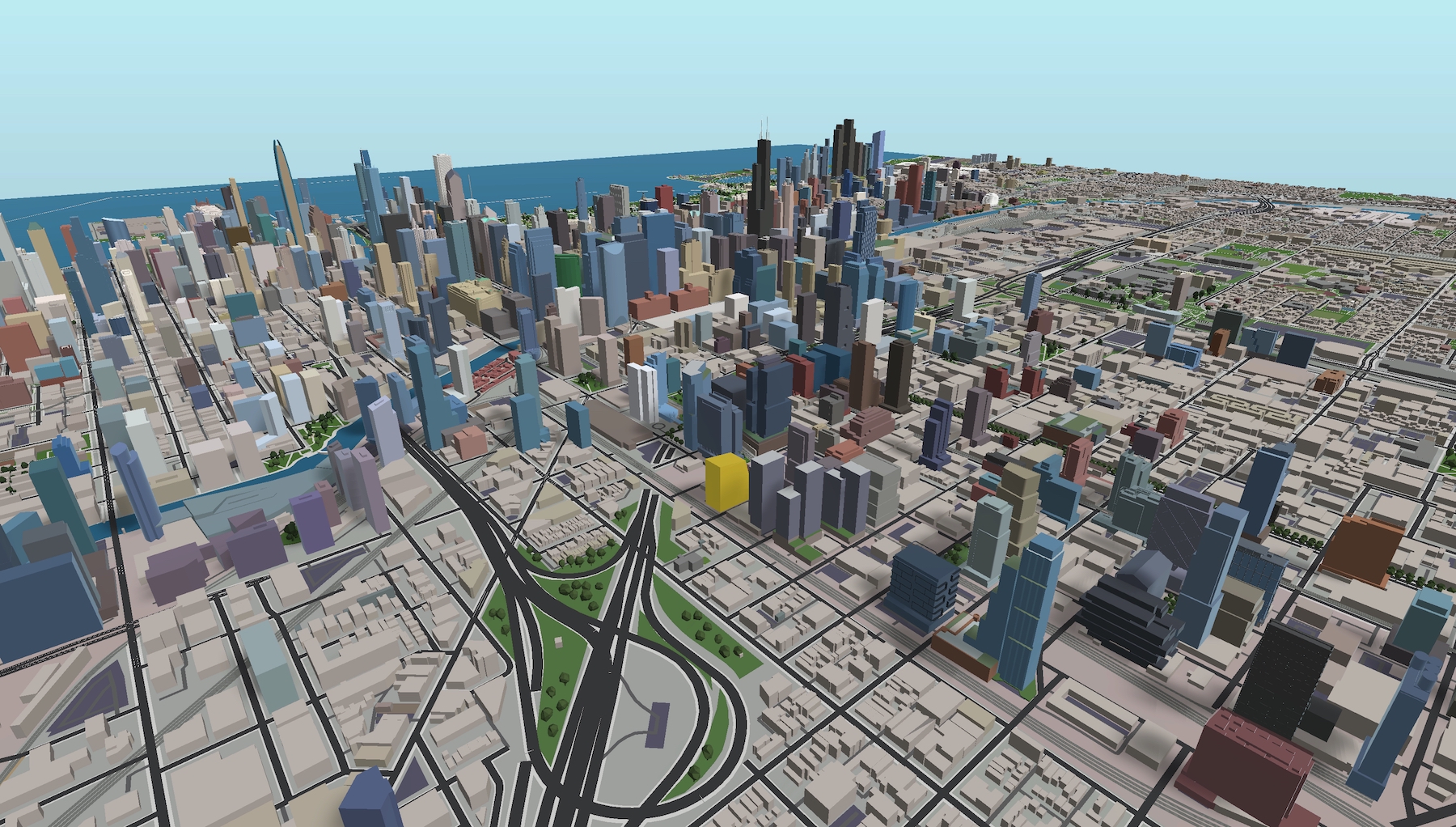
415 N Sangamon Street (gold). Model by Jack Crawford / Rebar Radar
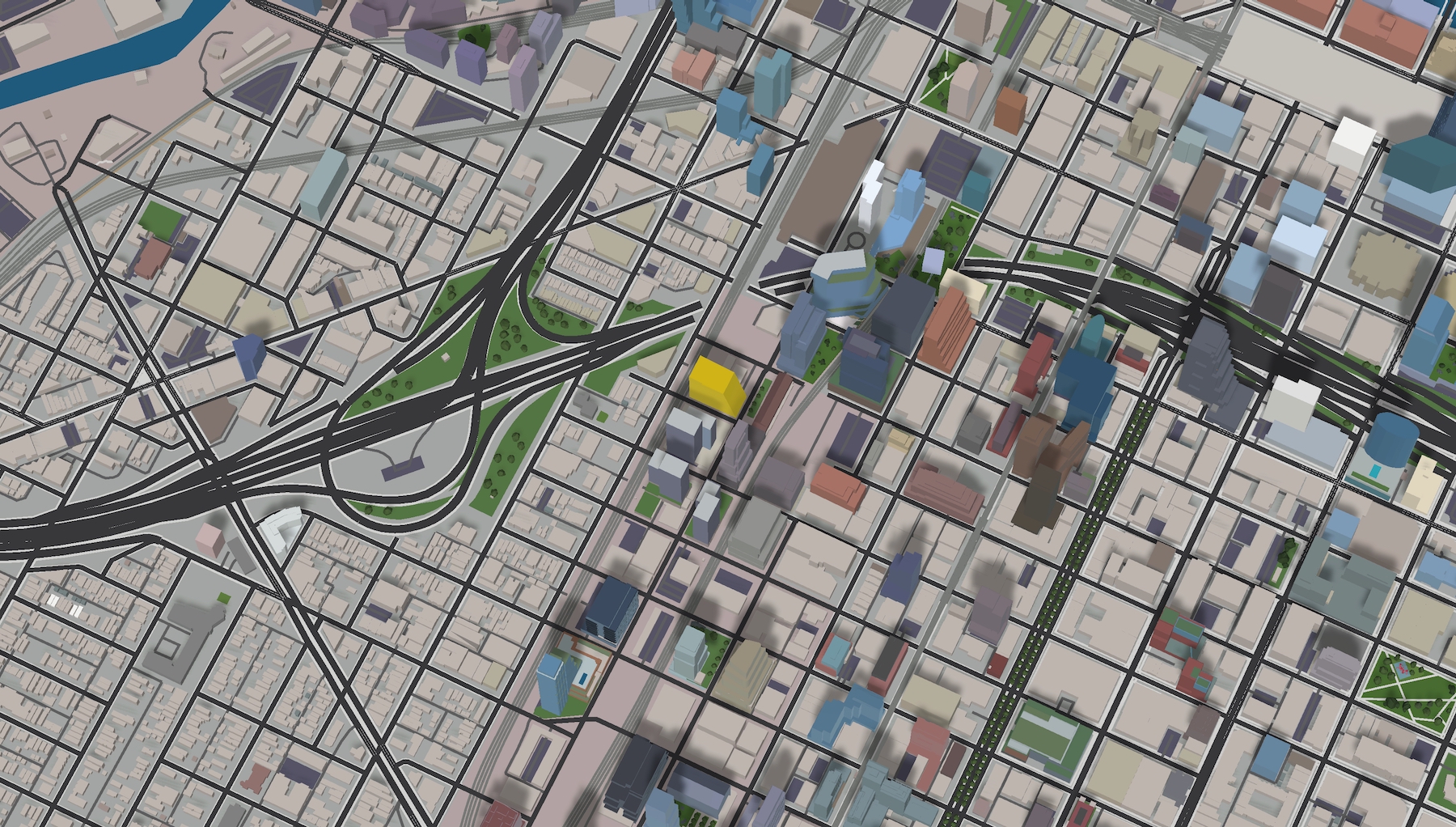
415 N Sangamon Street (gold). Model by Jack Crawford / Rebar Radar
Since it is considered a Transit Oriented Development (TOD) with only 30 parking spaces, users will have bus access to CTA Routes 8, 56, and 65 as well as the CTA Blue Line at Grand station and CTA Pink and Green Lines at Morgan station all within a ten-minute walk. The approval brings the building one-step closer to reality, however no anchor tenant nor construction timeline has been announced. A presentation for 415 N Sangamon Street can be found here.
Subscribe to YIMBY’s daily e-mail
Follow YIMBYgram for real-time photo updates
Like YIMBY on Facebook
Follow YIMBY’s Twitter for the latest in YIMBYnews

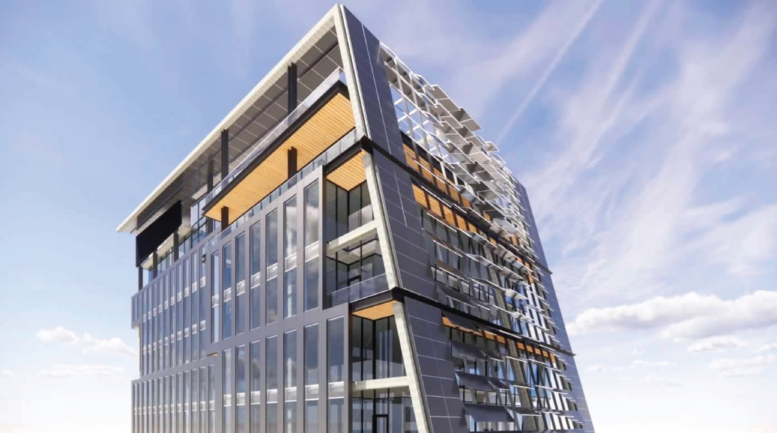
Seeing a creative integration of solar PV is a breath of fresh air, thanks for sharing.
I’m looking forward to what UnionMade thinks about this..I wonder if it should be taller?
Be thankful there is no podium. Maybe change to blue glass???
You could just look at their comments from previous posts on this project instead of being a pathetic little troll
Agreed – velour more please!
They doubled the parking from 15 to 30?! I don’t have a witty comment but im sure someone’s head is exploding somewhere.
I like this project tho.
If some of the parking can be underground all of it can be instead .
All future garages should be underground
Reminds me of the “cheese grater” building proposed for union station several years ago, but much shorter.
Super cool.