Dark glass can now be seen along the rising 741 N Wells Street, a 21-story mixed-use development in River North. Vista Property’s 201,000-square-foot project will house 168 apartments above ground-level retail establishments, all while respecting the historical two-story masonry building situated north of it.
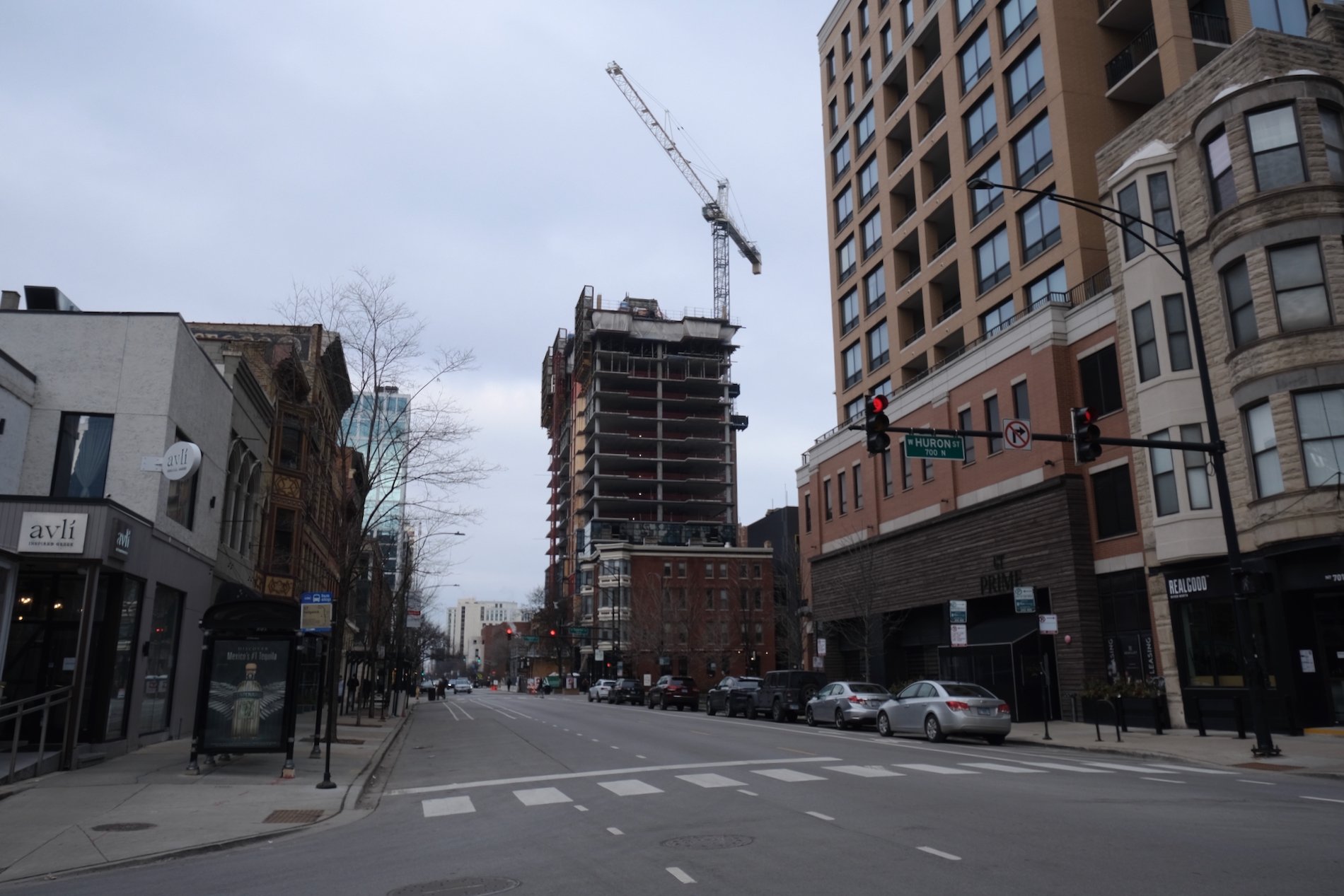
741 N Wells Street. Photo by Jack Crawford
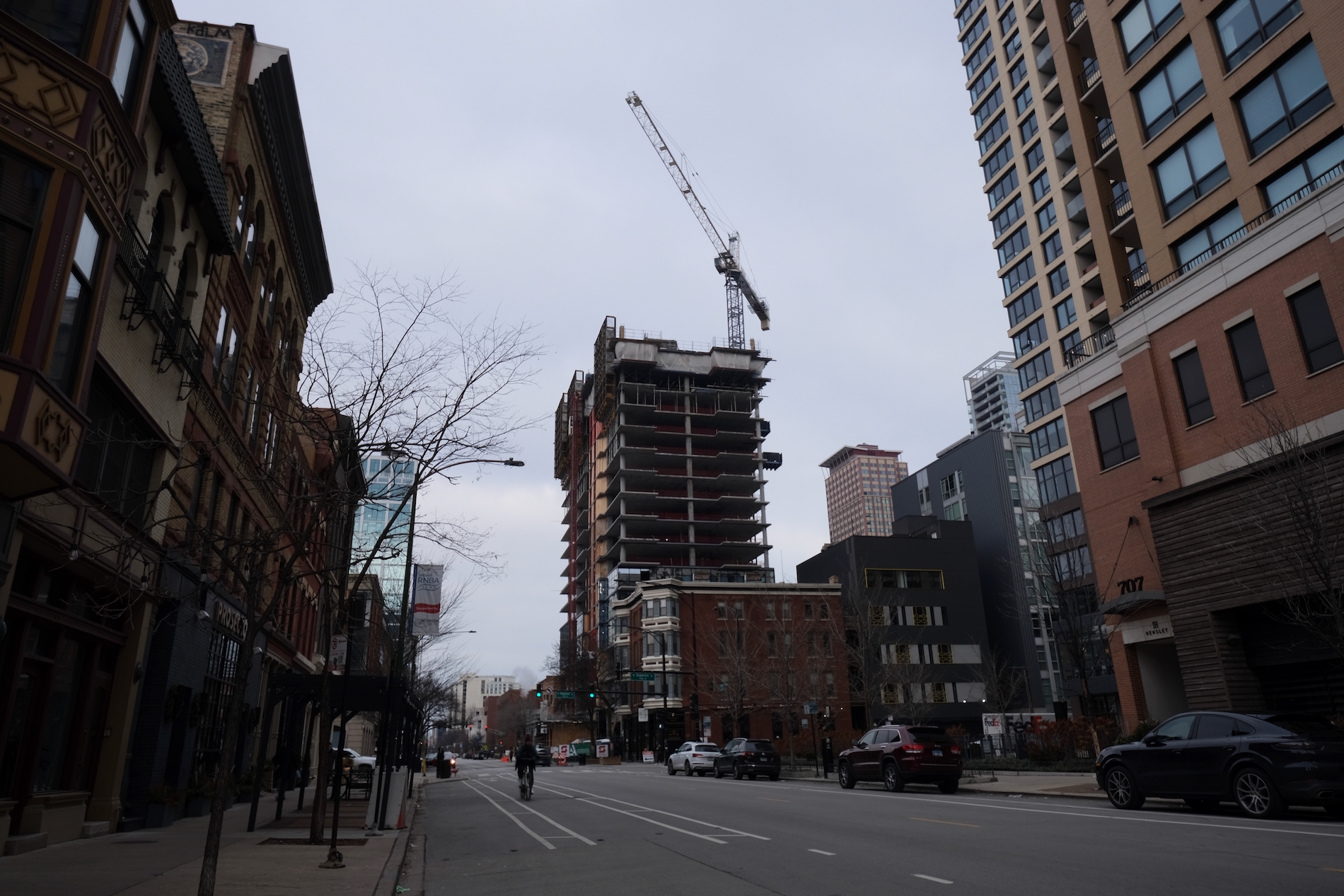
741 N Wells Street. Photo by Jack Crawford
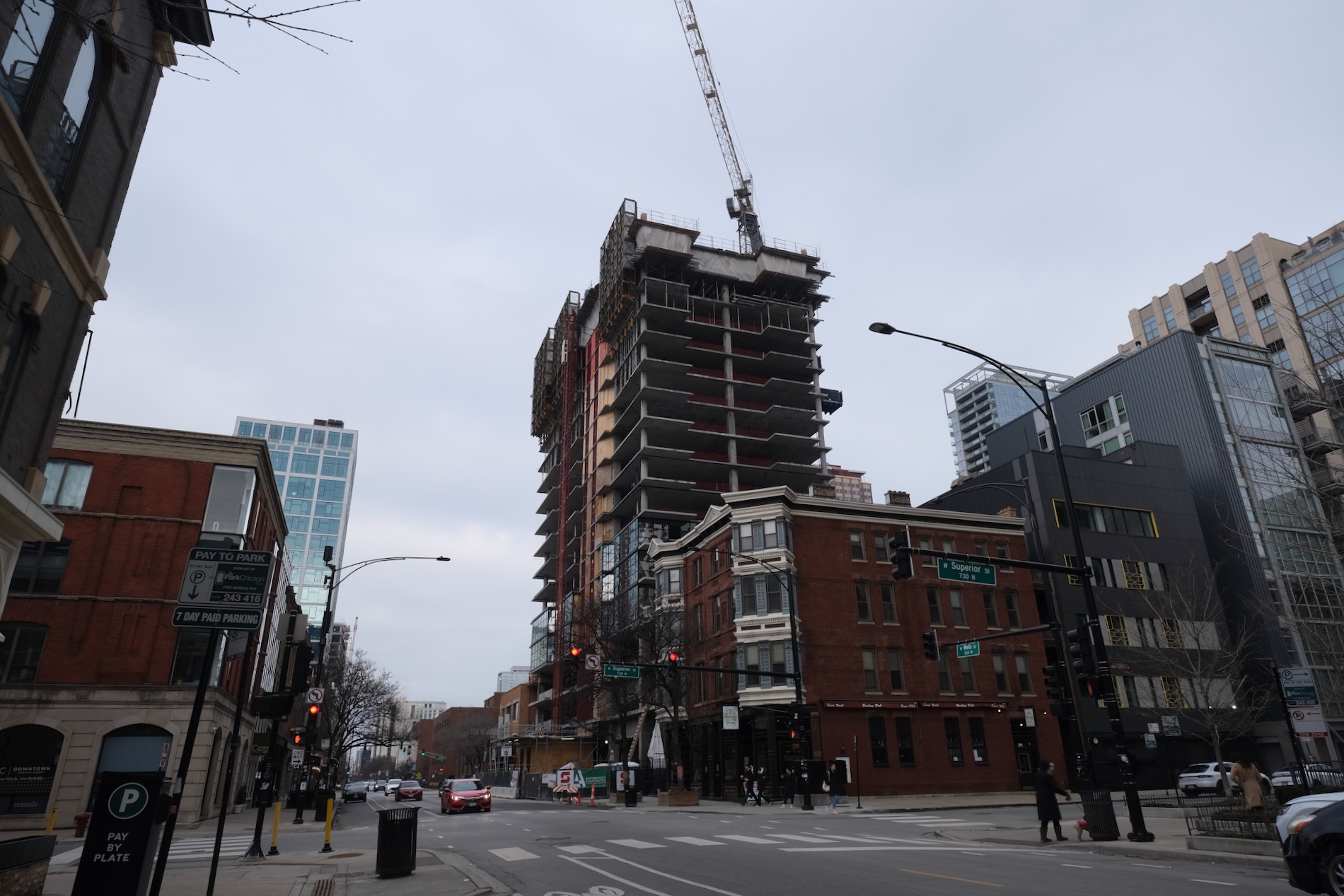
741 N Wells Street. Photo by Jack Crawford

Aerial View of 741 N Wells Street. Rendering by Antunovich Associates
At 225 feet in height, this new tower will offer 50 studios, 101 one-bedroom units, and 17 two-bedrooms. Each unit will come with nine-foot-high ceilings, ample natural light streaming through floor-to-ceiling windows, and largely uninterrupted views of the city skyline. Plans call for a multitude of resident amenities, including a rooftop terrace with a pool, numerous co-working areas, and a fitness center. The building also offers bicycle storage as well as parking for around 50 vehicles.
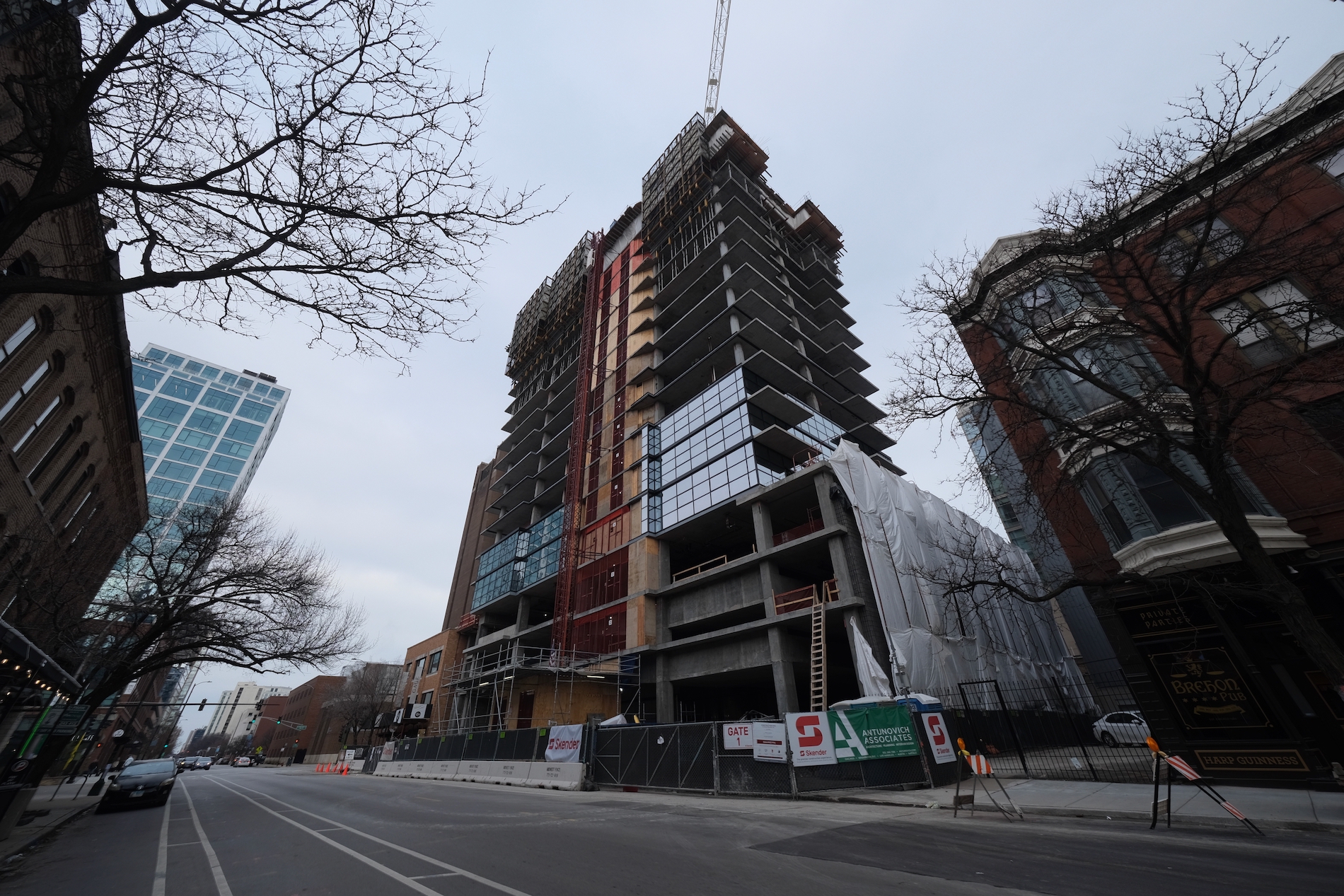
741 N Wells Street. Photo by Jack Crawford
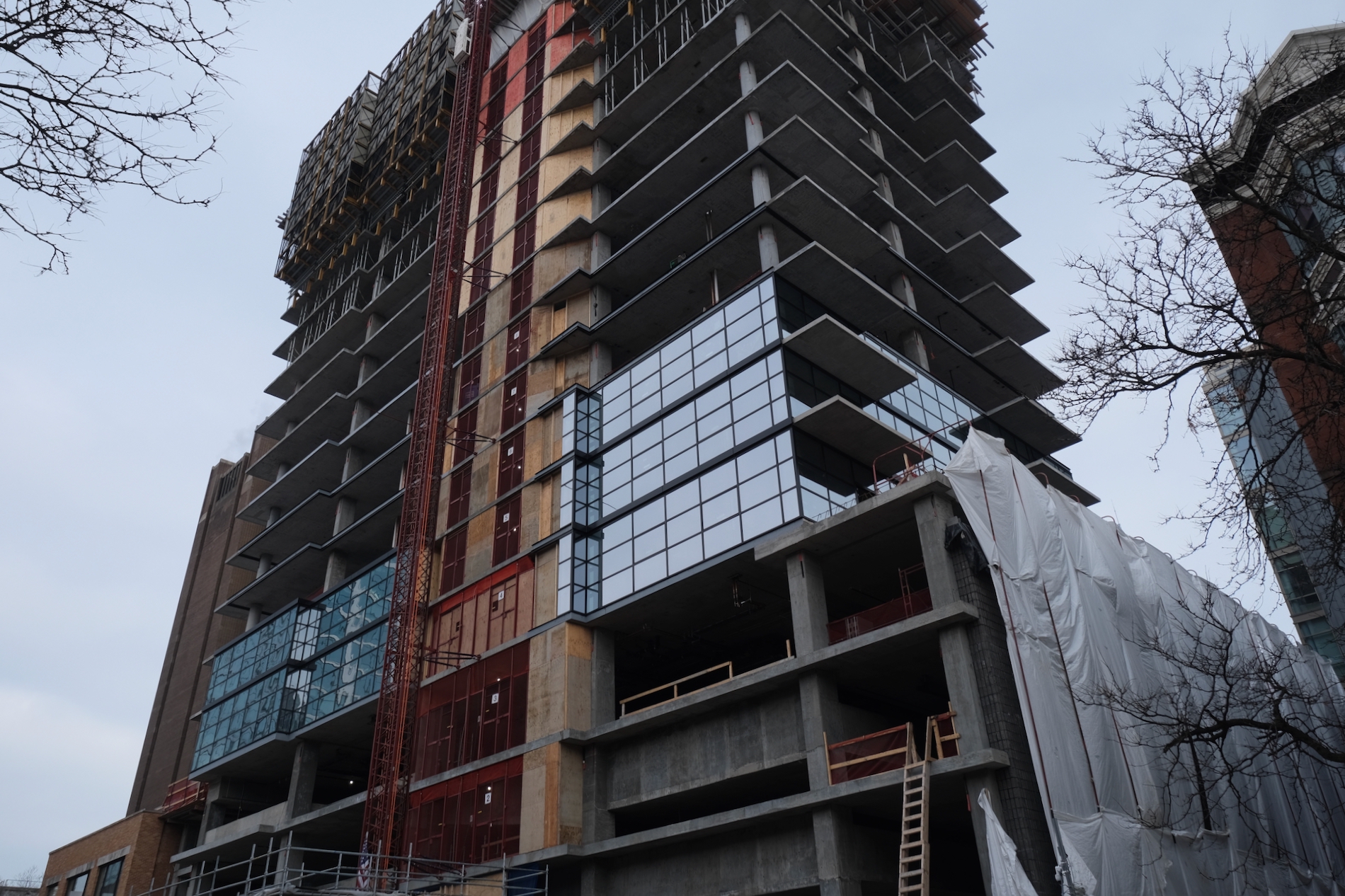
741 N Wells Street. Photo by Jack Crawford
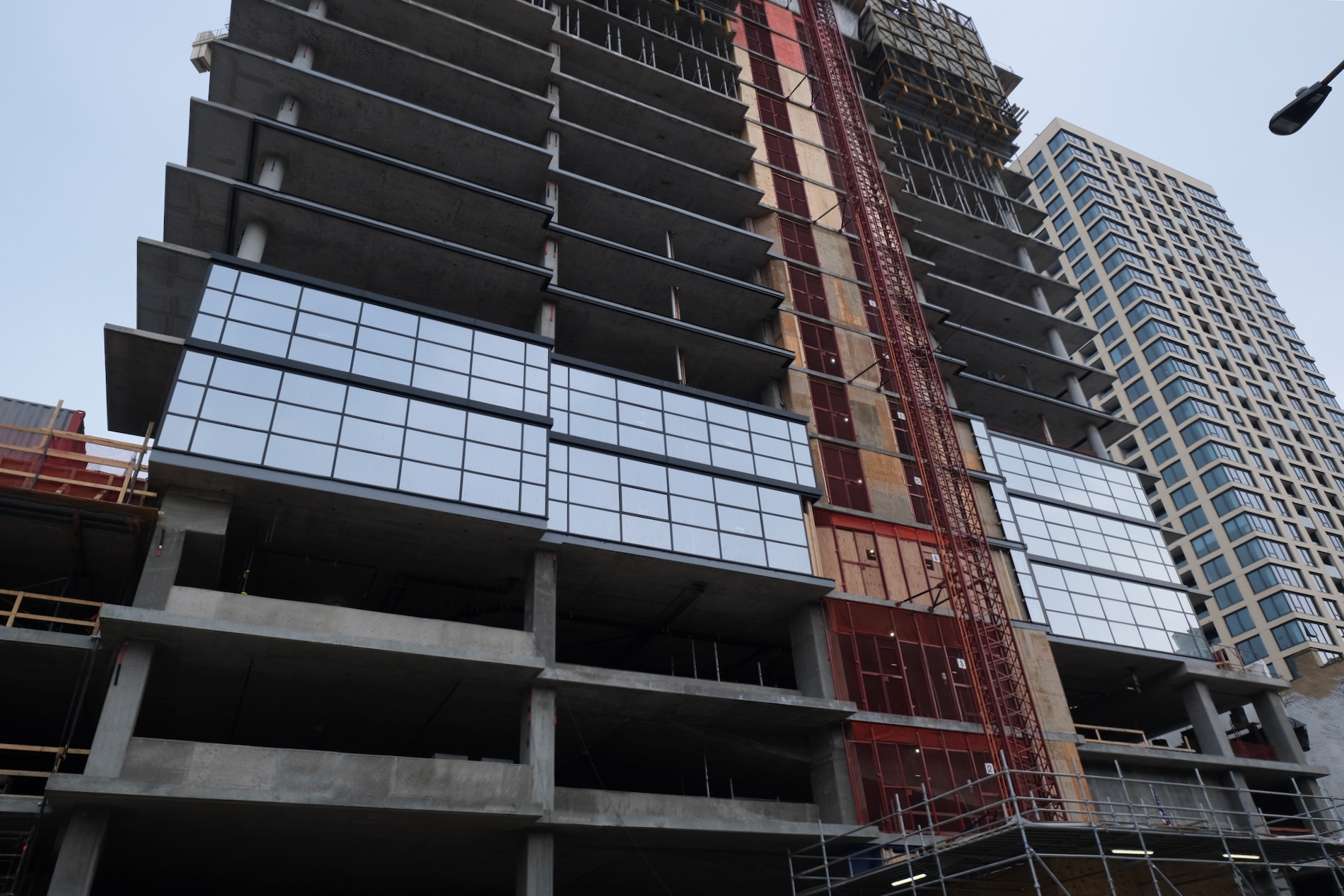
741 N Wells Street. Photo by Jack Crawford
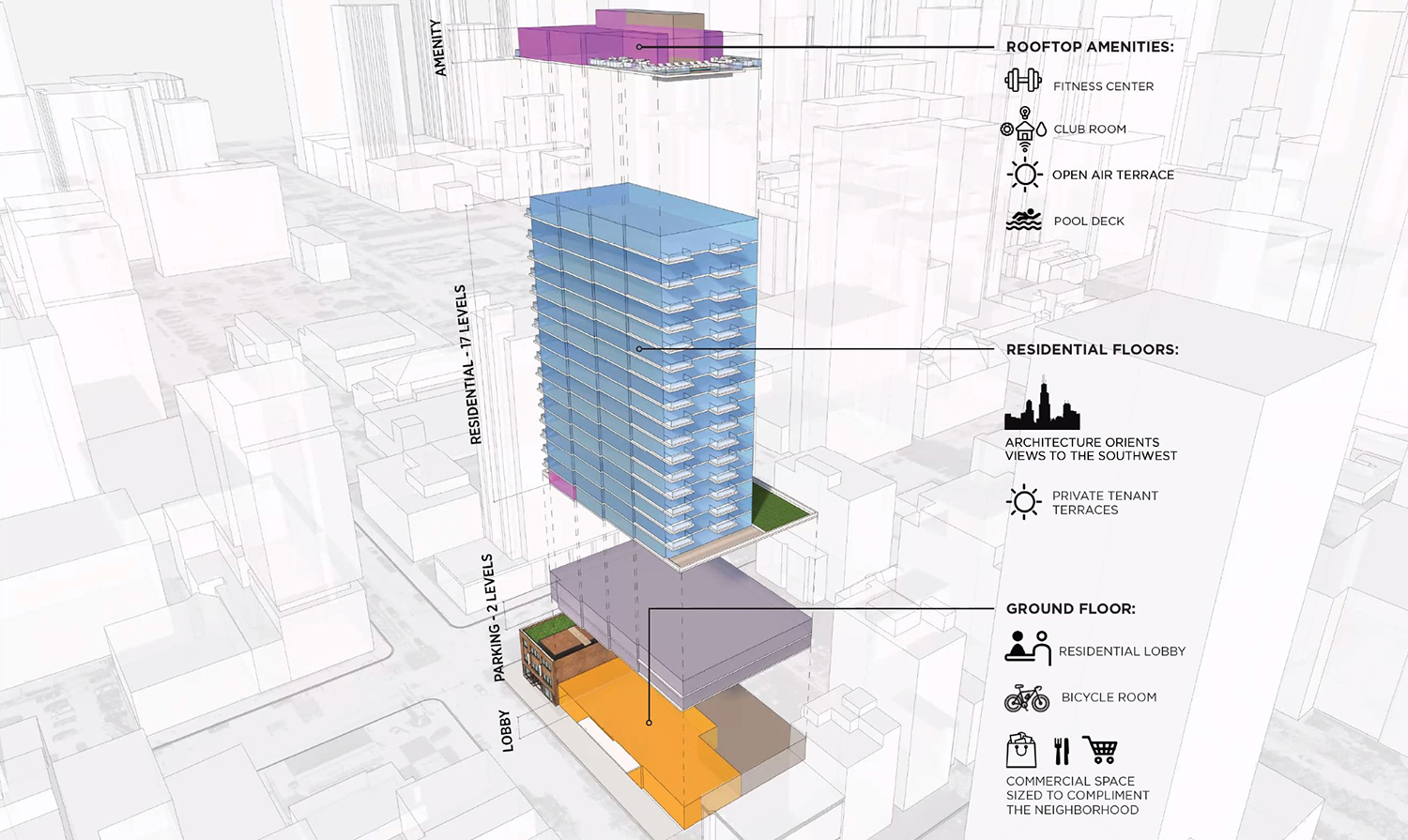
Building Axonometric Diagram of 741 N Wells Street. Diagram by Antunovich Associates

741 N Wells Street. Rendering by Antunovich Associates
Antunovich Associates is the architect behind the construction, whose facade consists of loft-inspired windows and dark metal accents. From a massing perspective, the serrated exterior on Wells Street grants non-corner dwellings the chance to enjoy corner outlooks. The design is finished with an amenity area protected by a roof and reinforced with V-shaped columns. The base, meanwhile, will employ the use of masonry to complement the adjacent integrated low-rise.
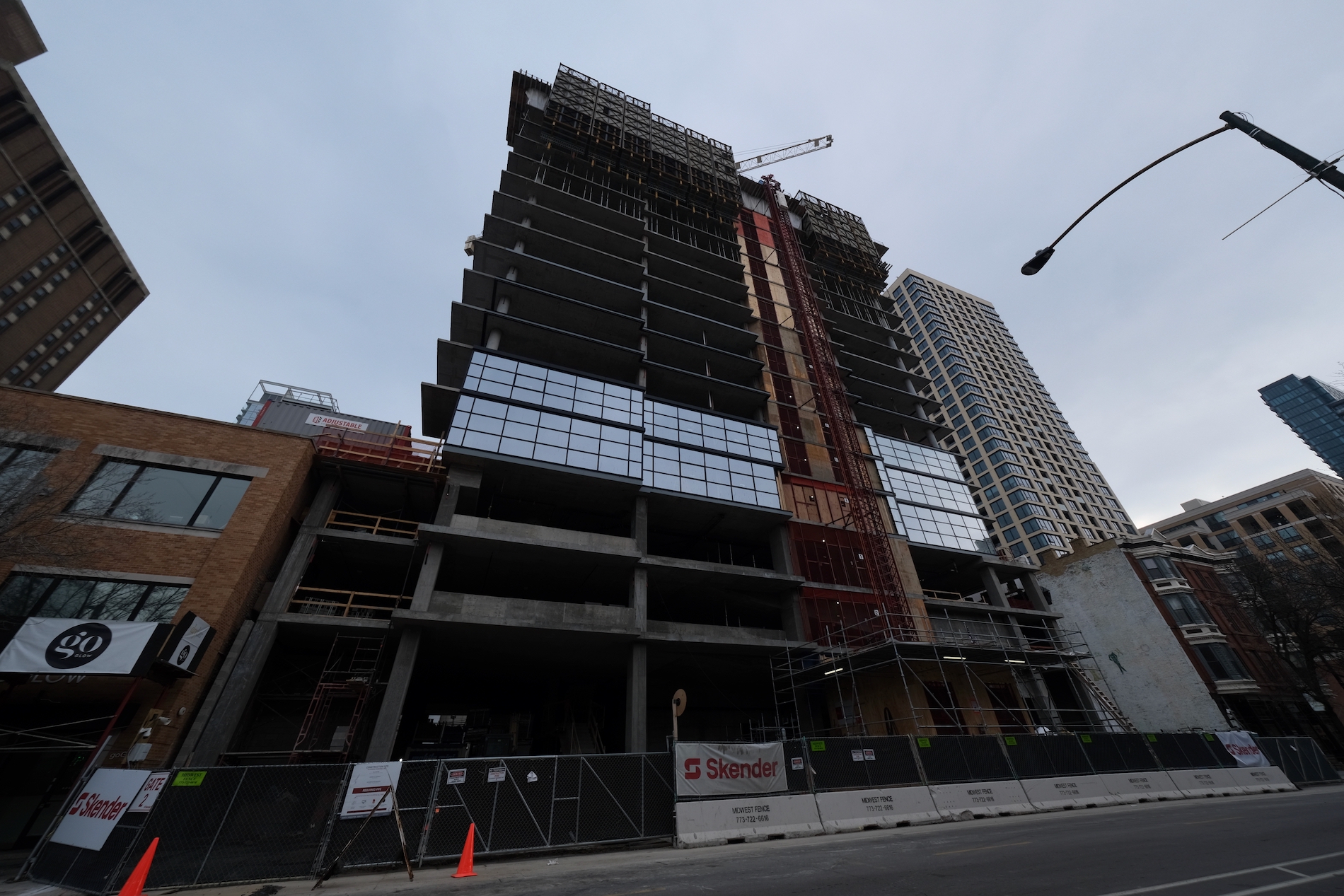
741 N Wells Street. Photo by Jack Crawford
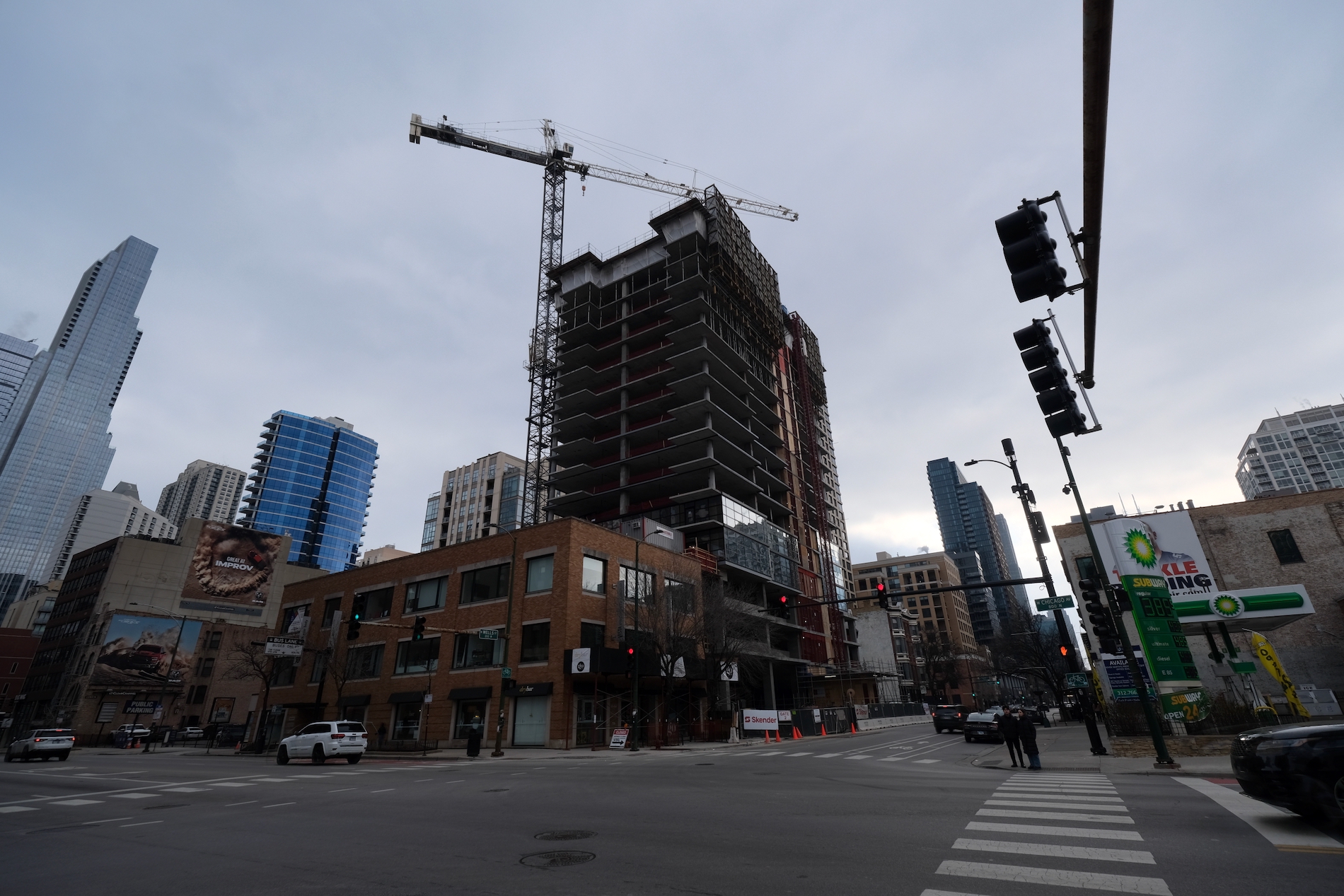
741 N Wells Street. Photo by Jack Crawford
Residents of the transit-oriented development will have access to a 53-vehicle garage and 150 spaces for bike parking. Multiple CTA bus options are also in the immediate vicinity as well as Brown and Purple Line access within a two-minute walk west to Chicago station.
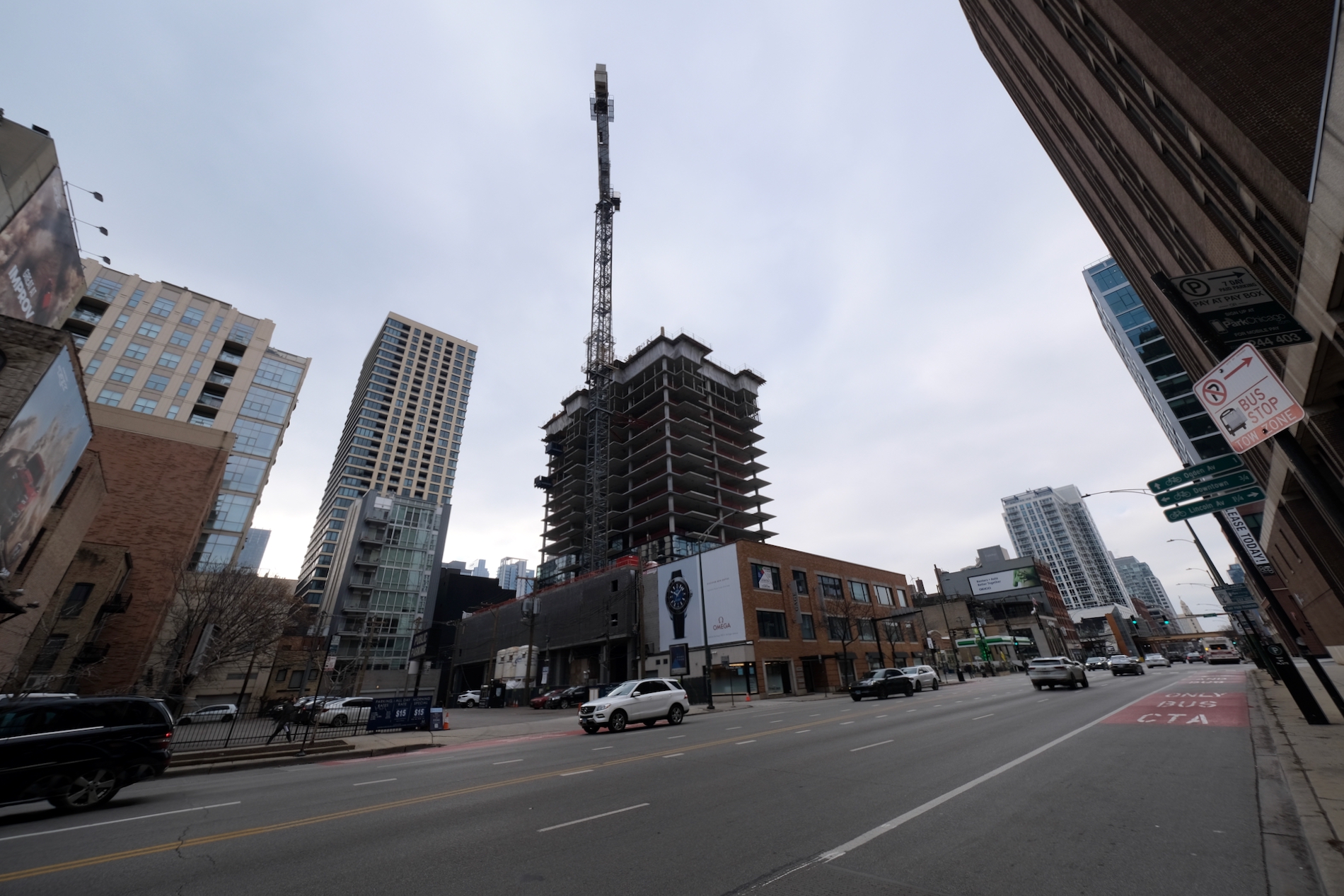
741 N Wells Street. Photo by Jack Crawford
Skender is serving as the general contractor for the $48 million project, with a targeted completion date of 2024.
Subscribe to YIMBY’s daily e-mail
Follow YIMBYgram for real-time photo updates
Like YIMBY on Facebook
Follow YIMBY’s Twitter for the latest in YIMBYnews


I’ve been critical of this building but it transforms the immediate area much more than I expected it would.
Well you’re critical of everything sooo….