Partial financing has been secured for the first tower of the Halsted Pointe development at 901 N Halsted Street on Goose Island. Located on the southern tip of the island, the mixed-use project replaces the Greyhound Bus facility with permits being applied for late last year with the city. Canadian-based developer Onni Group is not only behind this project but also Halsted Landing right across the river.
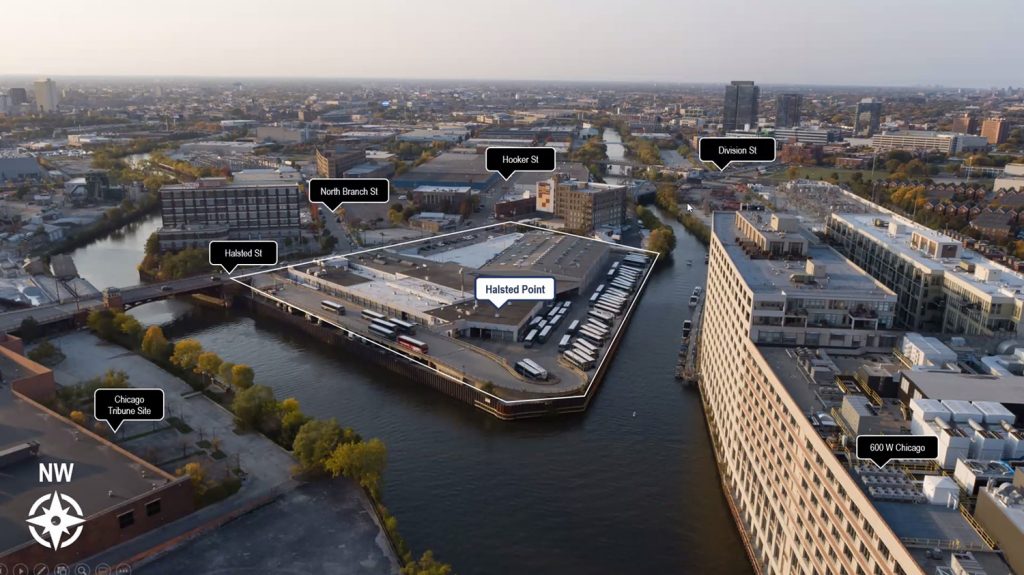
Aerial View of Halsted Pointe by HPA
Onni has now secured a $50 million loan from Otera Capital for the HPA-designed project according to The Real Deal, along with $170 million to refinance their office building at 200 N LaSalle Street. This first phase of Halsted Pointe will rise 46 stories and 497 feet tall on the northwestern corner of the site, this will include a 58-foot-tall podium with multi-level access as Halsted ramps down from the bridge crossing the river.
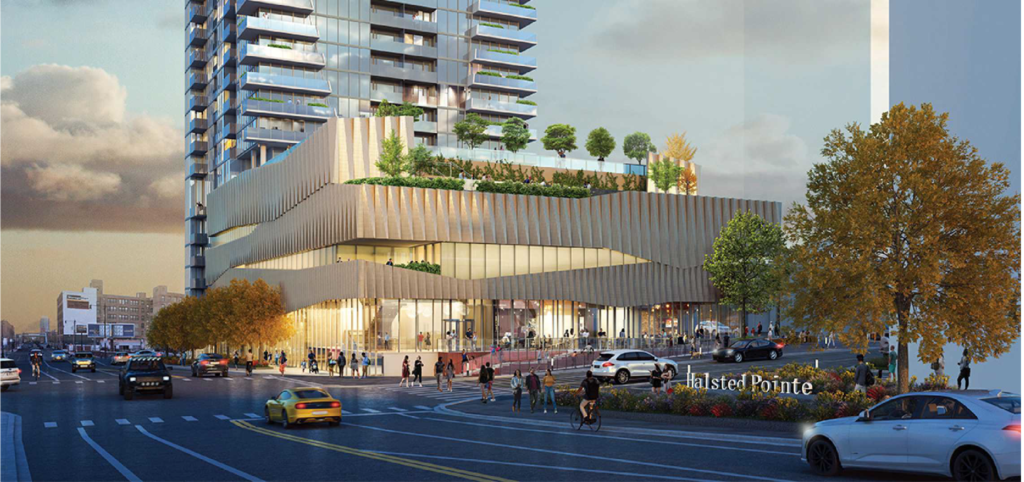
Updated rendering of 901 N Halsted Street by HPA
Within the podium will be 18,900 square feet of commercial space spread across the two levels, a handful of liner units along the exterior, and a 200-vehicle parking garage. This will be capped by an amenity floor with typical spaces like a fitness center and lounge that opens towards a multi-tiered outdoor deck with a pool. This will be clad in an undulating metal panel facade with ribbons of windows cutting through.
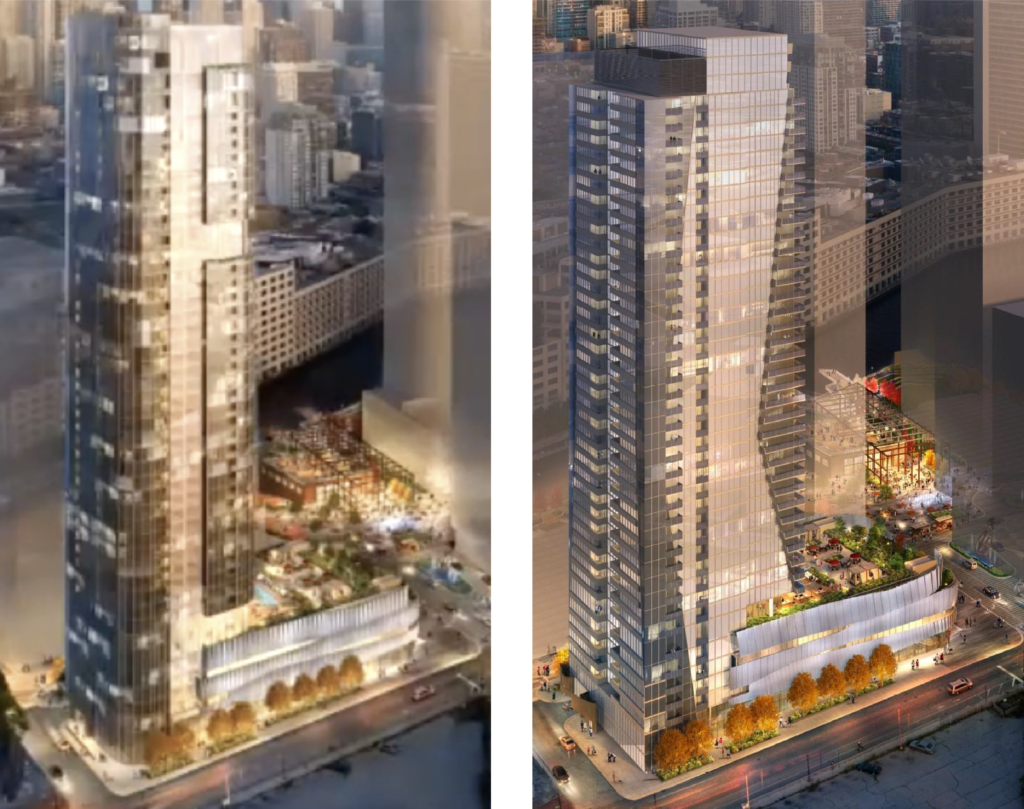
Previous (left) – Updated (right) rendering of 901 N Halsted Street by HPA
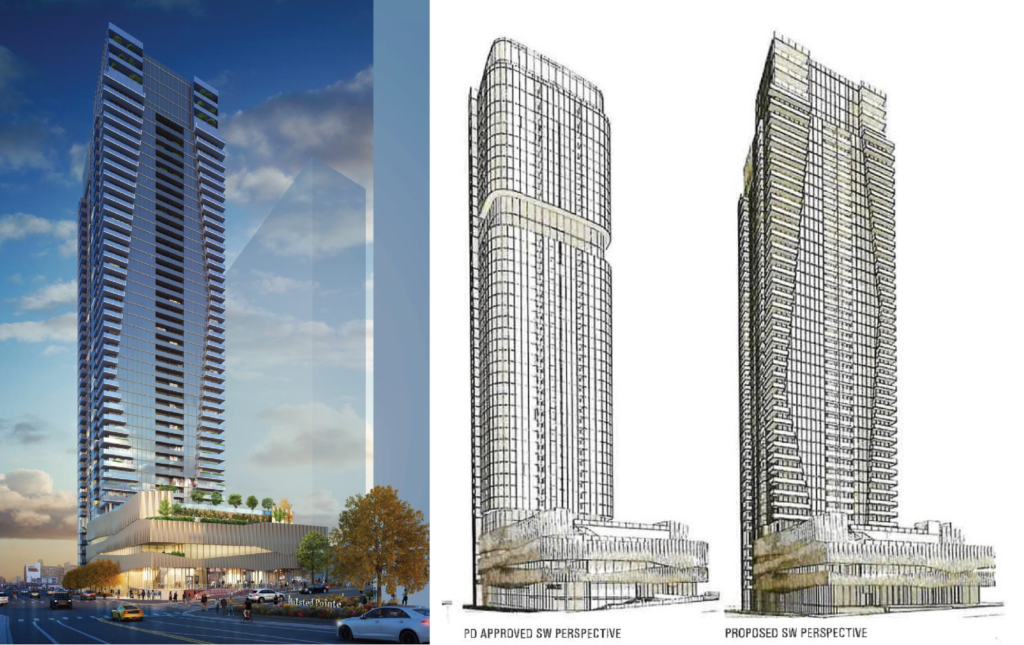
Updated (left, right) – previous (center) renderings of 901 N Halsted Street by HPA
The tower itself received a handful of redesign last year, removing its original rounded corners in favor of a more typical square footprint, but with a few angled offset pieces with balconies and two-toned glass. In total the building will contain 460 residential units made up of one-, two-, three-, and four-bedroom layouts. While unconfirmed, around 92 of these will need to be considered affordable.
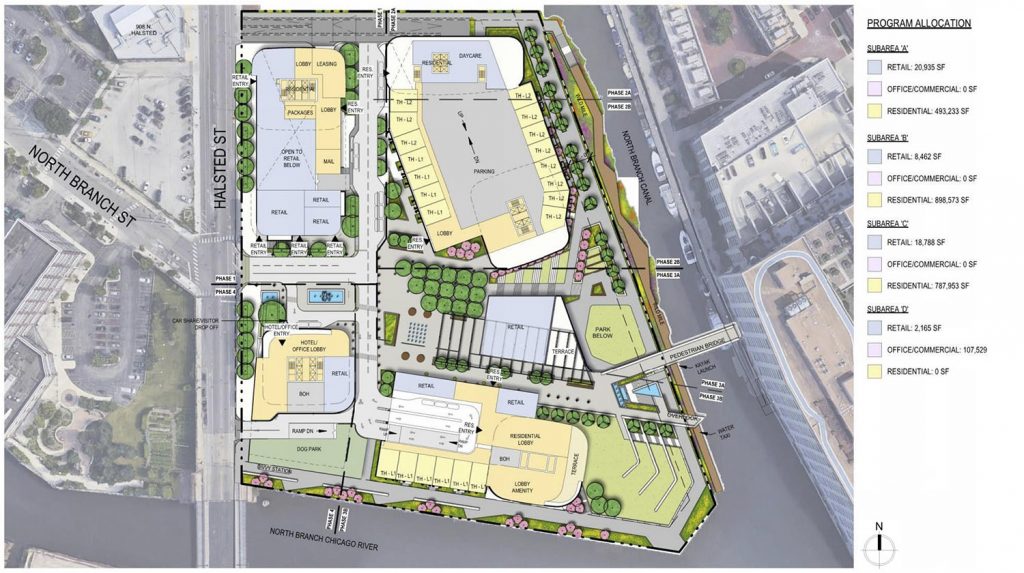
Ground Floor Plan for Halsted Pointe at 901 N Halsted Street. Drawing by Hartshorne Plunkard Architecture
Halsted Pointe as a whole will bring four additional towers, a riverwalk, market with a central plaza, and potentially two pedestrian bridges over the north branch toward the east and south. Construction is set to begin this year with a 24-month completion timeline, with its city debt review being approved earlier this year as well. Onni Contracting is listed as the General Contractor on its permit application.
Subscribe to YIMBY’s daily e-mail
Follow YIMBYgram for real-time photo updates
Like YIMBY on Facebook
Follow YIMBY’s Twitter for the latest in YIMBYnews

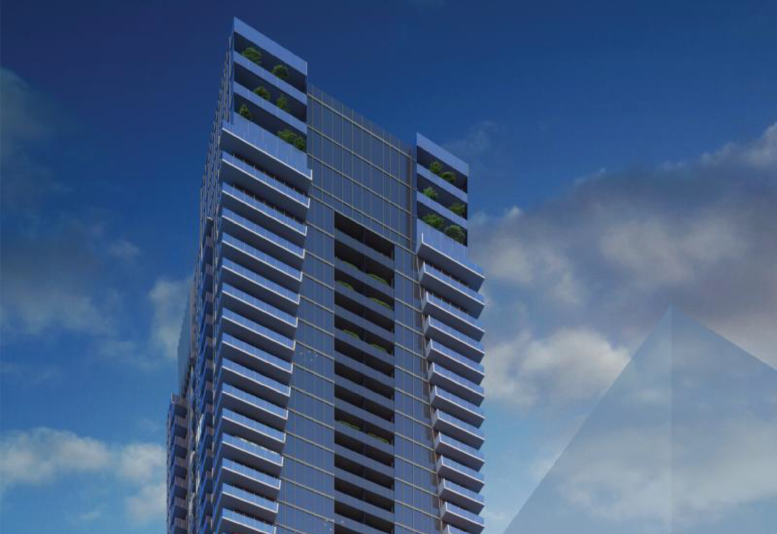
I dont know if I am reading this incorrectly but the new renderings seem to be using the previous more angular design, not the approved curvy one. Is the curvy design with that slighty hallowed out band across the middle the design being constructed?
The order of the images is confusing but I think the curvy design is the approved design and the one being built
Right, it seems as though all of the “updated” renders are using the old design (which looked better in my opinion, I liked the asymmetrical balconies). I think you are correct though
Hey everyone, the more square design is the one that is going to be built, I updated the photo captions to hopefully read better, thanks for calling that out!
awesome, thanks for clearing that up Ian!
Wow, 2024 is looking to be a nice year of development so far in Chicago.
400 N Lake Shore got funding, 420 N May St got approved by the planning commission yesterday. Now the first phase of Onni Halsted Pointe has funding? I’m very excited and interested to see the 2024 construction countdown at the end of the year already lol.
Hope this momentum keeps up with projects kicking off!
Quote from the article:
“The tower itself received a handful of redesign last year, removing its original rounded corners in favor of a more typical square footprint, but with a few angled offset pieces with balconies and two-toned glass.”
This point’s been made before, but they really need to improve the public transit on both Halsted and Chicago as Goose Island gets redeveloped. The 8 is already nearly unrideable during rush hour due to bunching and overcrowding — there’s clearly a lot of demand to go from Lakeview and Lincoln Park to Fulton Market offices. At the very least, they need larger buses and dedicated lanes. In an ideal world, they’d explore trams or some sort of automated light metro. All of these options likely require some reconfiguring of intersections and rebuilding of bridges, so they better get on it soon. I won’t be holding my breath though.
I think Chicago Ave is one of the streets targeted for better bus service. They have already made some improvements along the corridor.
There’s supposed to be a North Branch Transitway using the ROW from old tracks that run under Halsted/Chicago, but I haven’t heard anything about it in a long time. Pretty disappointing since now is the time to dust those off and see what’s possible.
This isn’t intended as a NIMBY comment but just reiterating that Halsted is really being counted on to handle a lot of heavy lifting in the years ahead. And it’s already a street that’s overstressed by traffic given all of the recent development to the south in West Loop/Fulton Market and to the north between Division and North avenue. The street grid just doesn’t offer any alternatives for car traffic, which means that buses get stuck in the same morass. Biking doesn’t fit the bill for many folks (especially on January days like today) and this project’s location isn’t the most inviting from a walkability perspective…stuck on a literal island. I have doubts that the ped bridge(s) get built as proposed.
I agree with you. Goose Island is already brutal with Halsted and Division the only ways in and out. I wish we had a mayor or Aldermen who realized how important public transportation is for our city and started championing it like the way Rahm was for tower cranes in the sky for us. They really need a connection from the Red line North avenue going South on Halsted to at least the blue line Grand stop and preferably past that to the Lake St Green/Pink lines.
I think they need to have the Purple line run full time and alter its route to go subway with the Red line > subway under Halsted > join Blue line subway > subway under Clinton/Canal > either go West, Southwest, or run down the Metra electric tracks and fill that CTA transit gap down the lakefront on the South Side (whichever is deemed to be the best fit based on surveys and studies). It would also give the museum campus/Soldier Field and McCormick Place a better transit line that actually connects to the rest of the L.
Wish they went 100-300ft taller on all the these new buildings and went with half the parking. Obviously happy anything is going up but this many parking spots on those small streets will be a nightmare. Got to use that transit to lessen traffic.
Another hideous garage , why cannot the tower glazing go down to the ground ?
And hideous cheap metal screens .
And this area cannot handle more cars . This building needs no more than 50 garage stalls .
Why is the planning commission approving all these ugly designs?
Why is Chicago no longer going with taller buildings like NYC is doing. I mean Chicago has so much potential with how spread out the city is, but I keep forgetting that the city has to rely on private funding to get it done
Has this even started? Funding was secured about a year ago.