The Chicago Community Development Commission has approved initial financing for the rest of the LaSalle Street Reimagined projects moving forward. Earlier this week we covered the first two approved projects, and today we will cover the last two. Those include the proposals at 208 S LaSalle Street and 111 W Monroe Street all within The Loop.
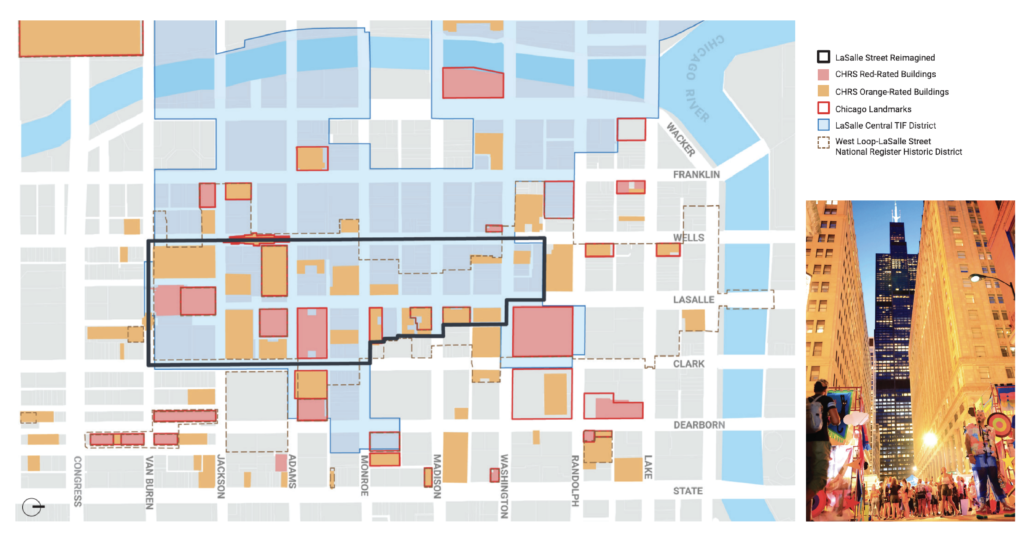
Map of LaSalle Street Reimagined via City of Chicago
As part of LaSalle Street Reimagined, the projects have been in development for over a year now as the program was launched under former mayor Lori Lightfoot. The initiative focuses on funding the residential conversion of distressed office buildings along the financial corridor, with the requirement of at least 30-percent affordability and preference to keeping leased office space.
All of the approved funds are from the neighborhood’s TIF pool:
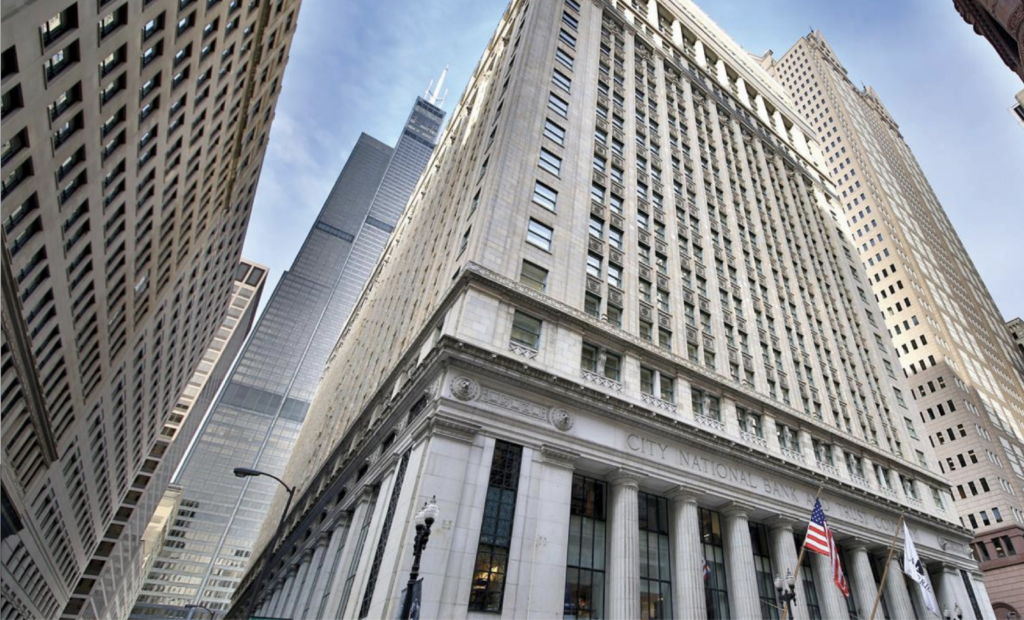
Current view of 208 S LaSalle Street via The Prime Group
Team: The Prime Group, Lamar Johnson Collaborative, Lucien LaGrange Studio, Cosentini Associates, W.E. O’Neil
Funding: $122.7 million total – $26.2 million approved
Originally built in 1914 and designed by famed architect Daniel Burnham, the former bank building currently contains the JW Marriott and The LaSalle hotels within its lower and upper floors. Leaving roughly 225,000 square-feet within floor 13-17 to be converted into 226-residential units, a drop from the originally proposed 280-units.
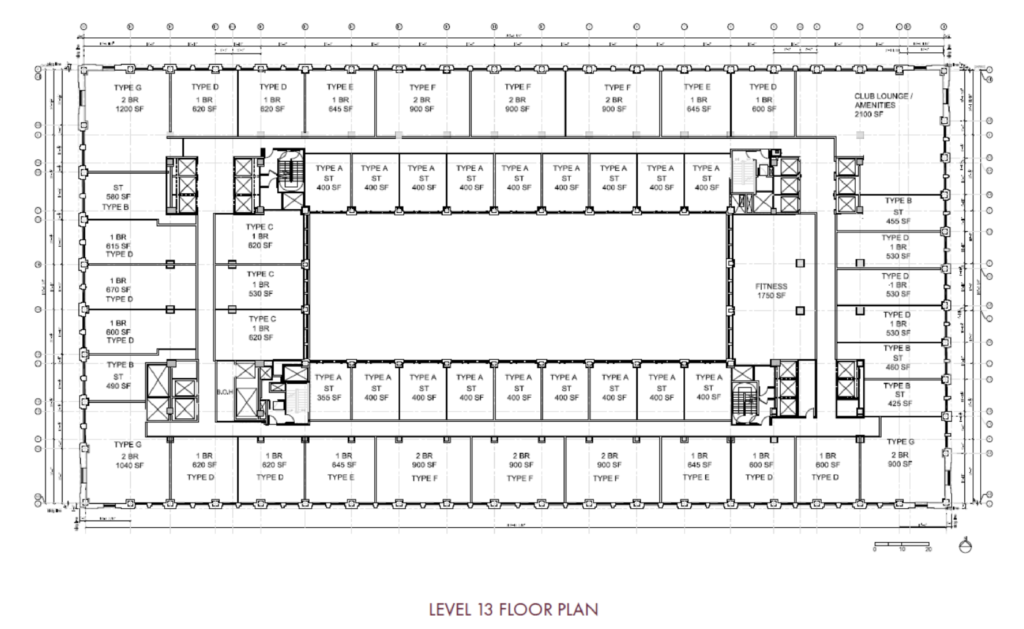
Floor plan of 208 S LaSalle Street by Lamar Johnson Collaborative
This revision also led to a cost reduction of roughly $7 million from the original budget. The units themselves will be made up of studios, one-, and two-bedroom layouts. Of these 68 will be considered affordable, however all residents will have access to various amenities including a fitness center, lounge, and co-working space while also having alacarte access to both hotel’s amenities.
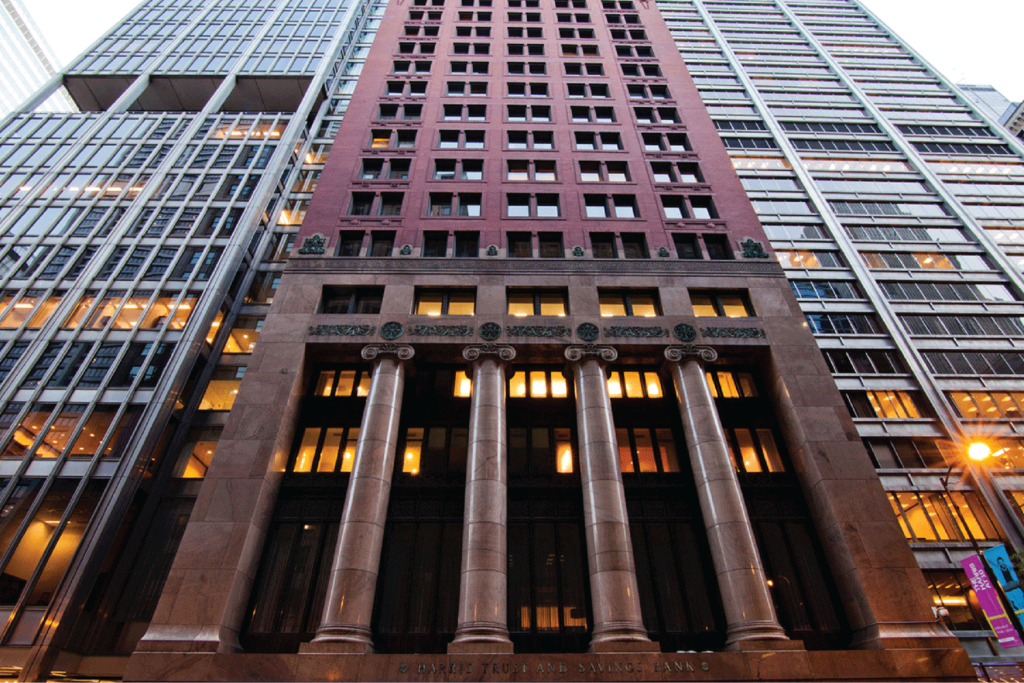
Image of 111 W Monroe Street via Hines
Team: Capri, The Prime Group, Stantec Architects, The Heritage Group, Cosentini, Klein & Hoffman
Funding: $202.8 million total – $40 million approved
One of the larger projects on the list, it will rehabilitate both of the 34-story structures on the site built in 1911 and 1958. In order to hold residential and hotel use, a massive new atrium will be carved into the building to allow for additional windows. This will help contain the 345-residential units planned for the upper levels.
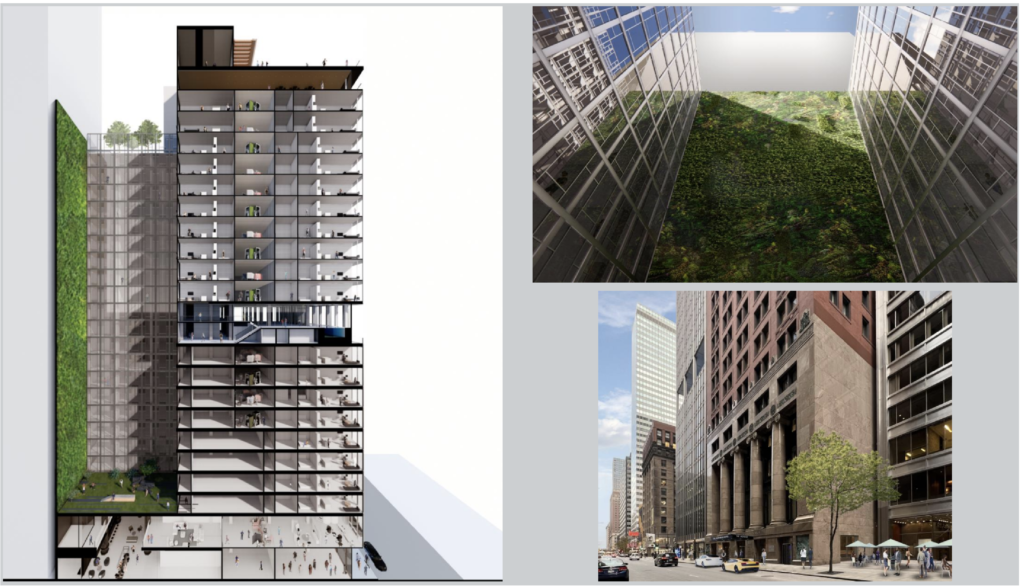
Renderings of 111 W Monroe Street by Stantec
Made up of studios, one-, and two-bedroom layouts, 105 of these will be considered affordable as well. A large rooftop club with pool and more will also be constructed on the final two floors, adding to the robust amenities package and ground floor retail. A large 226-key hotel component was removed from the original $295 million budget but is still shown in the plans.
– –
Similar to the first two, the rest of the funding from the projects will come from Historic Tax Credits, Landmark credits, equity, and various types of loans. At the moment further approvals will be needed for the TIF money, however both proposals show a January 2025 commencement date and 2027 completion.
Subscribe to YIMBY’s daily e-mail
Follow YIMBYgram for real-time photo updates
Like YIMBY on Facebook
Follow YIMBY’s Twitter for the latest in YIMBYnews

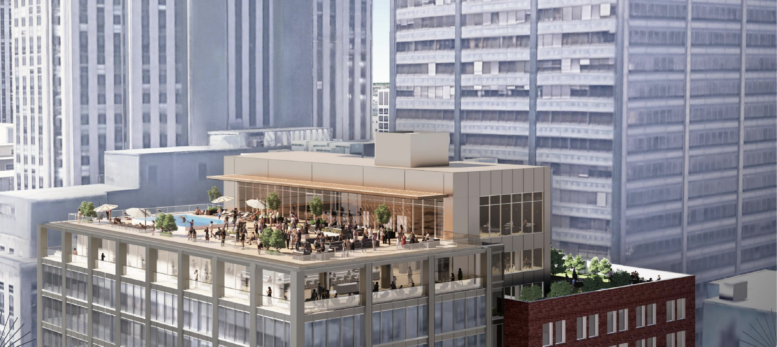
So these aren’t really affordable housing for the most part? I always assumed they were mostly affordable. Not saying one way is better than the other, but affordable housing only developments seem to draw a troublesome crowd compared to mixed-income.
Hugely mix-income. Which… is a good thing. But a catch of how will this affect us all.
For units that are going to be affordable, there are also market rates units with some probably going for premimums.
If… all the money goes to successful projects and if… an entire new tax base of thousands of new residents comes in, I’m curious if the long game will earn the city equal if not a net positive investment.
But the biggest skepticism to me is, will this huge use of public money find a way to benefit us all or is this going right into the lining of some rich developer’s wallet?