Having now surpassed the 12th floor, the condo development dubbed “Embry” has claimed the 27th spot in our year-end construction countdown. This 15-story, 207-foot-tall residential project at 21 N May Street has been planned by Sulo Development and will contain 58 total residences. Floor plans range from two- to four-bedroom units, with floor areas occupying between 1,828 and 5,187 square feet.
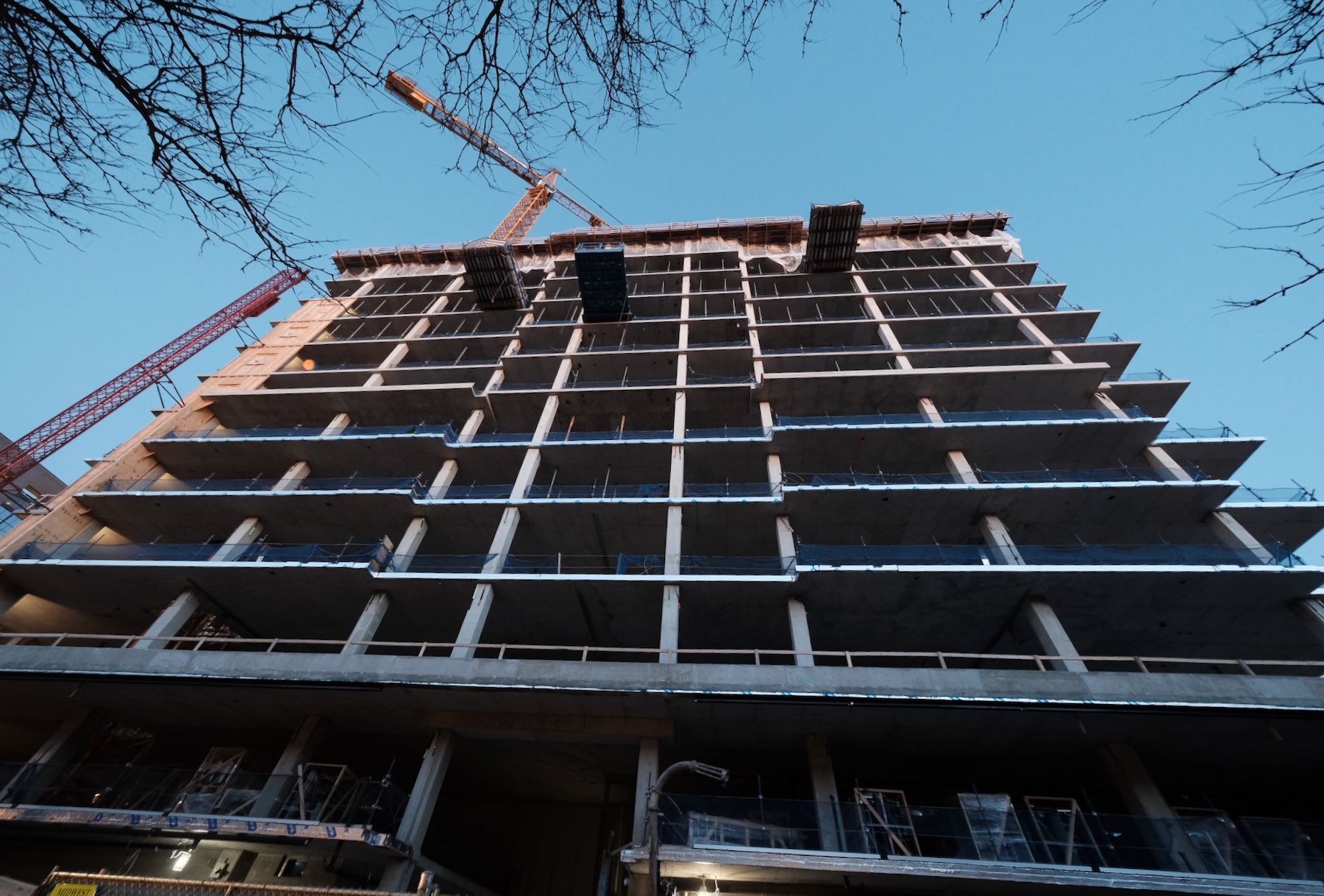
Embry. Photo by Jack Crawford
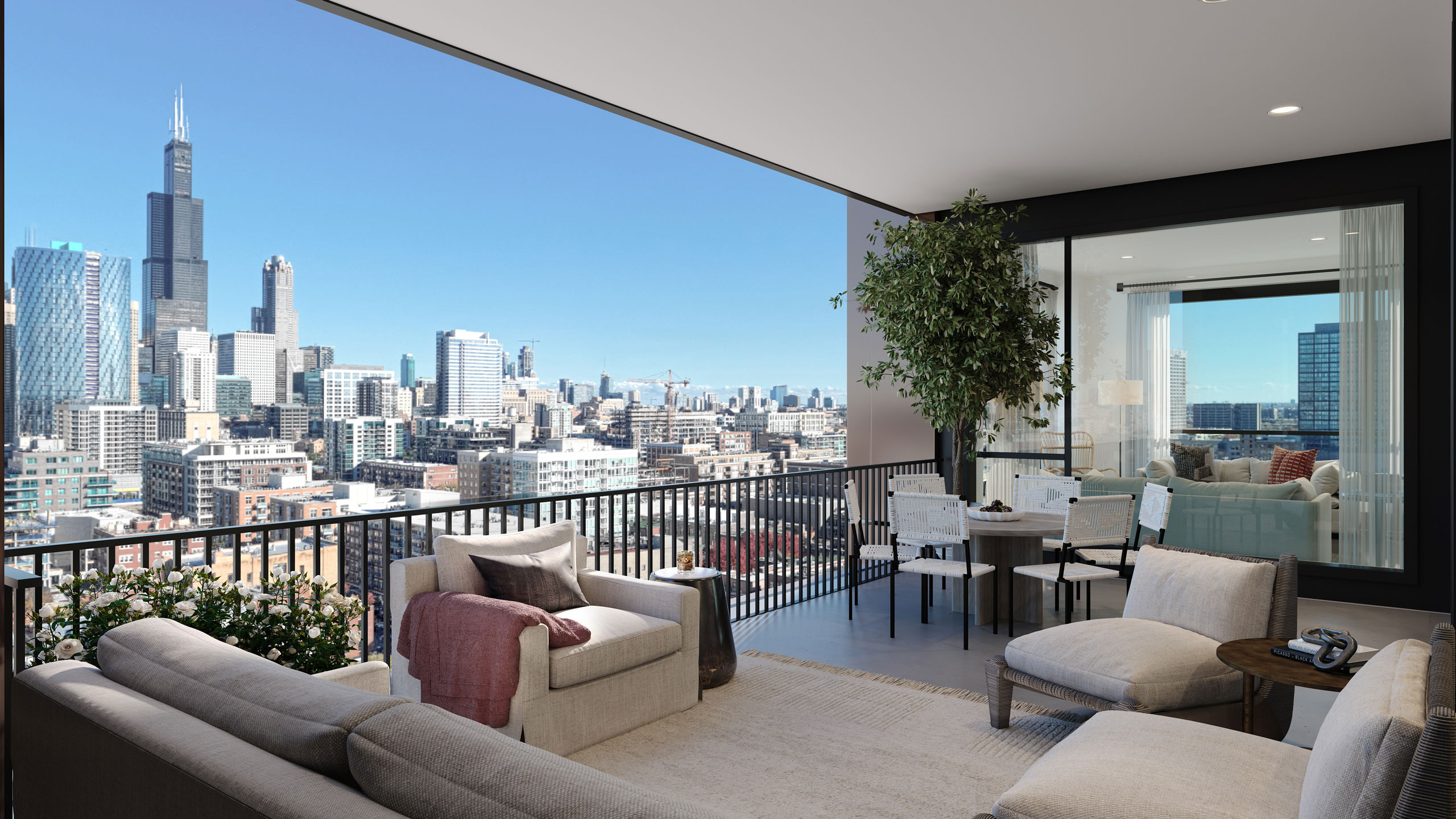
Private balcony. Rendering via Sulo Development
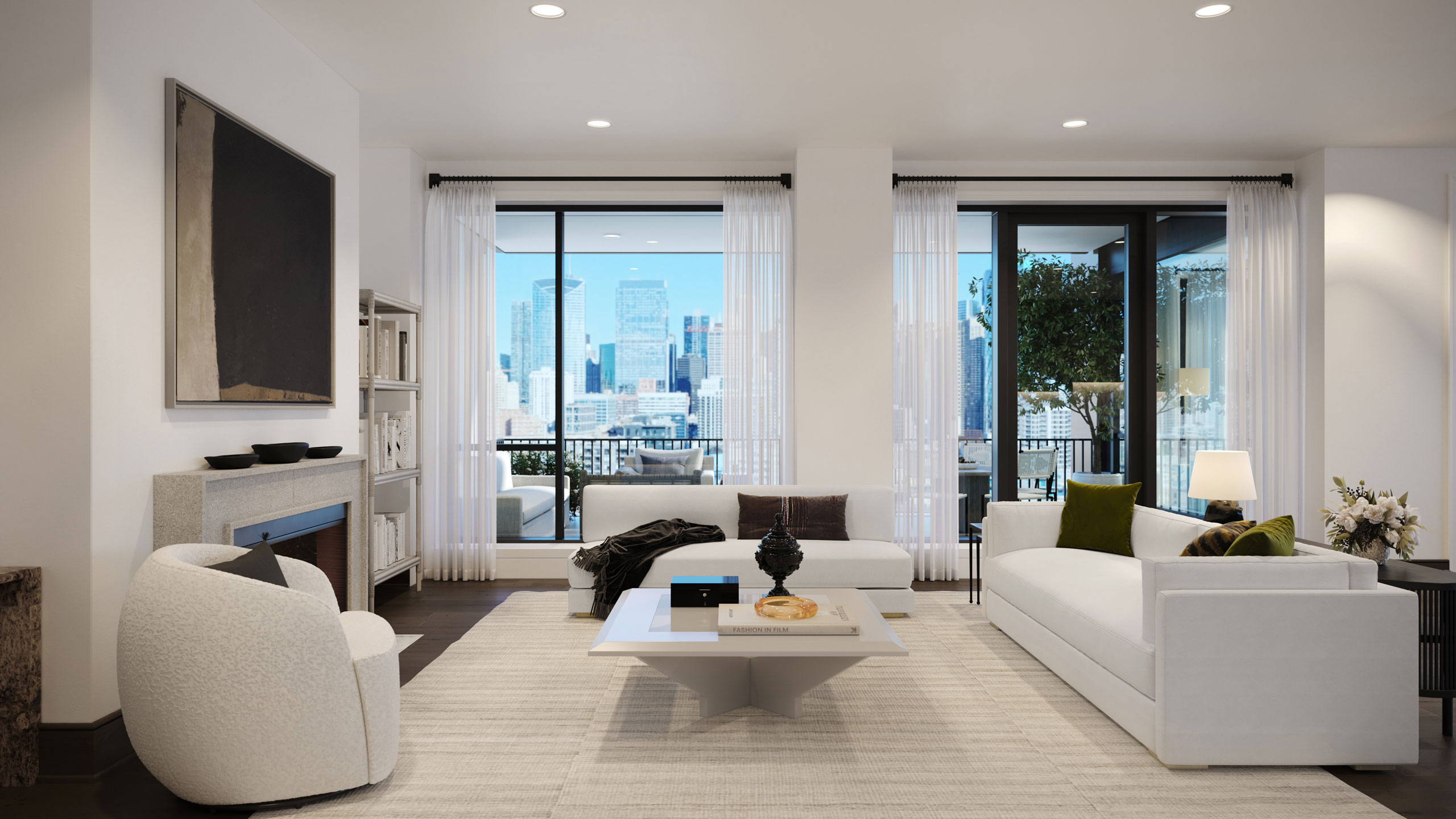
Living area. Rendering via Sulo Development
As stated in Crain’s December 2021 article, two-bedroom unit prices starts at $2 million, three-bedrooms at $2.3 million, and four-bedrooms at $2.8 million. Some units will be duplexes spanning multiple levels, and most residences will have an extra room in addition to the main living room which can serve as a den.
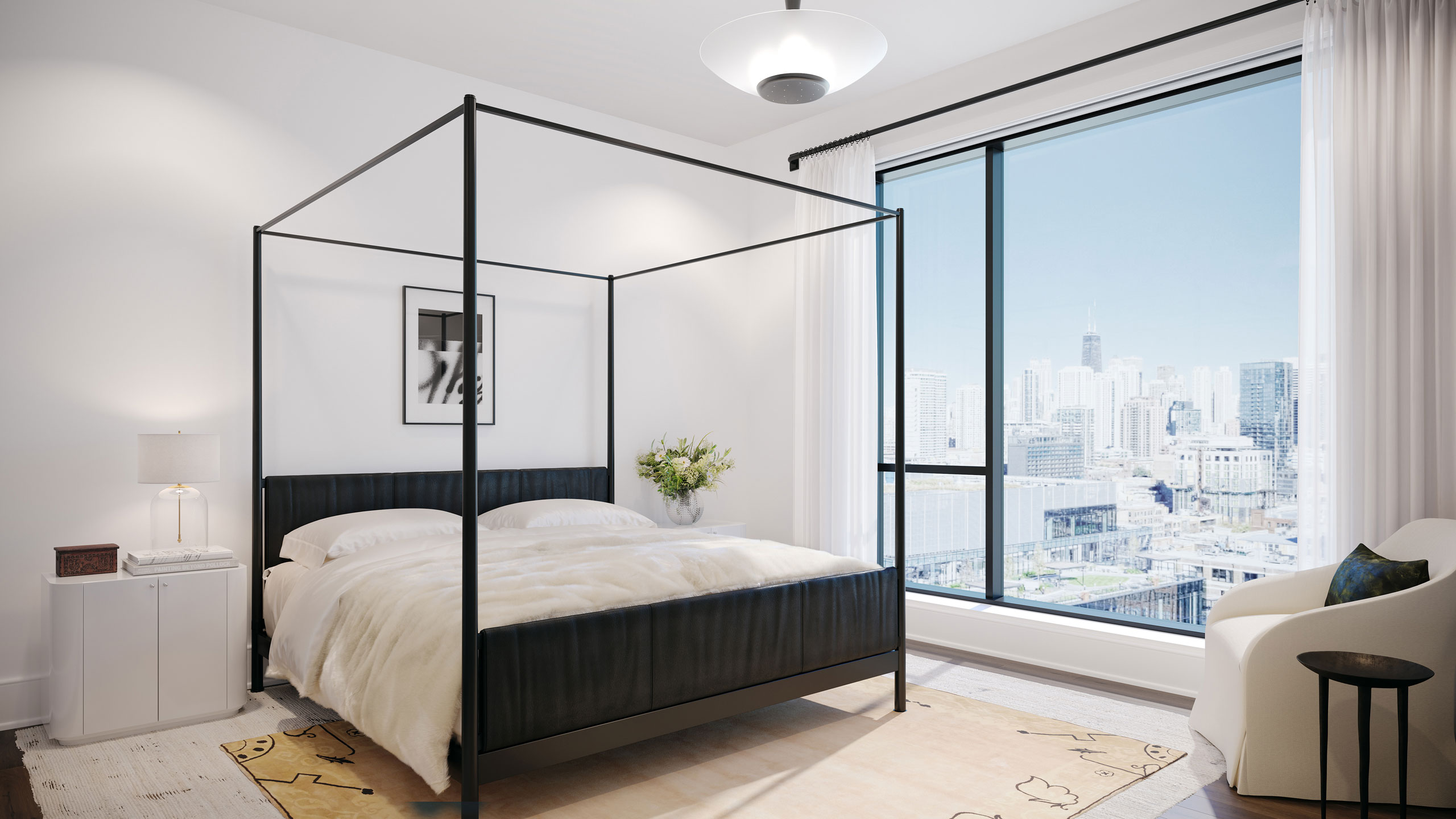
Bedroom. Rendering via Sulo Development
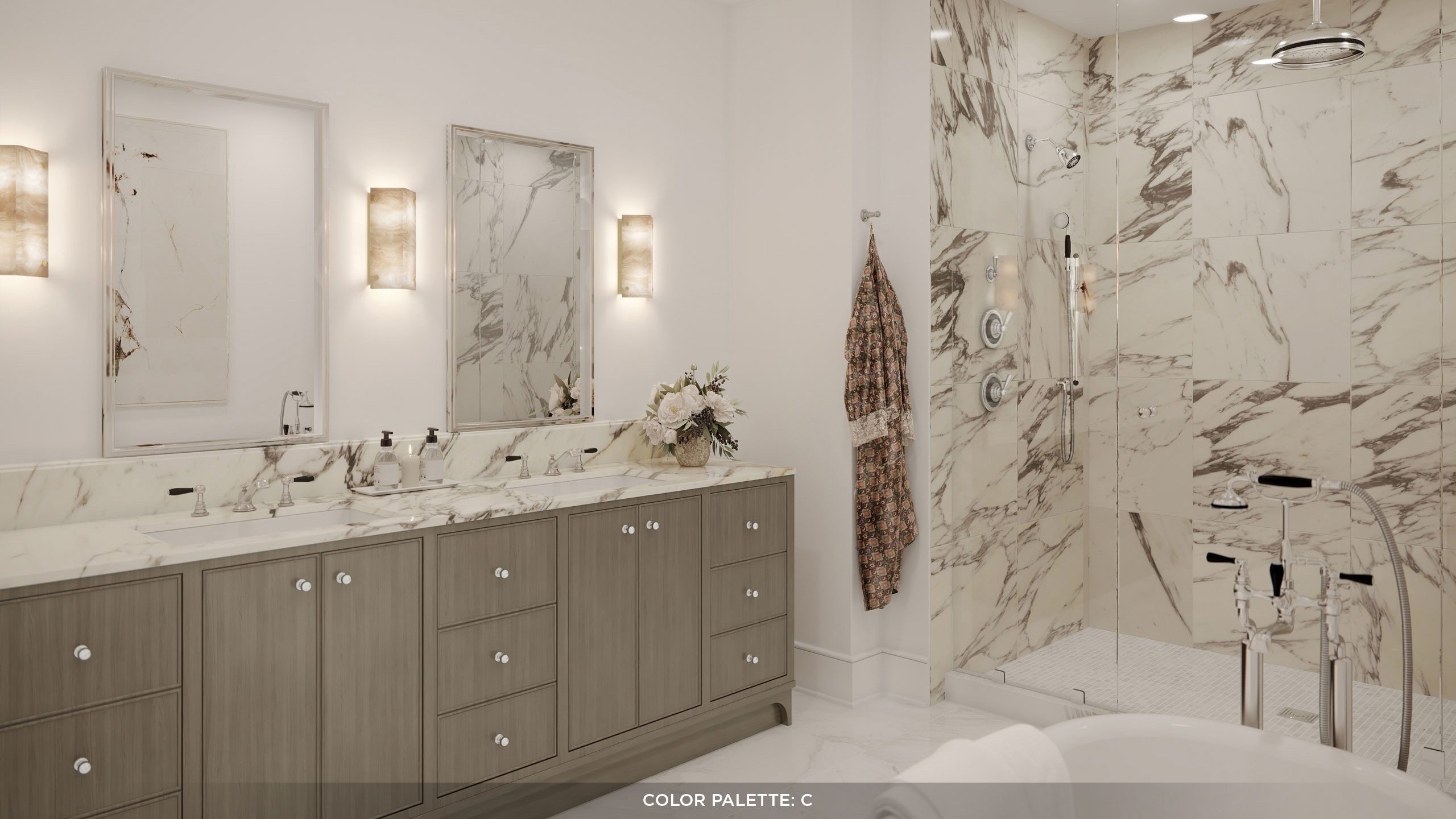
Bathroom. Rendering via Sulo Development
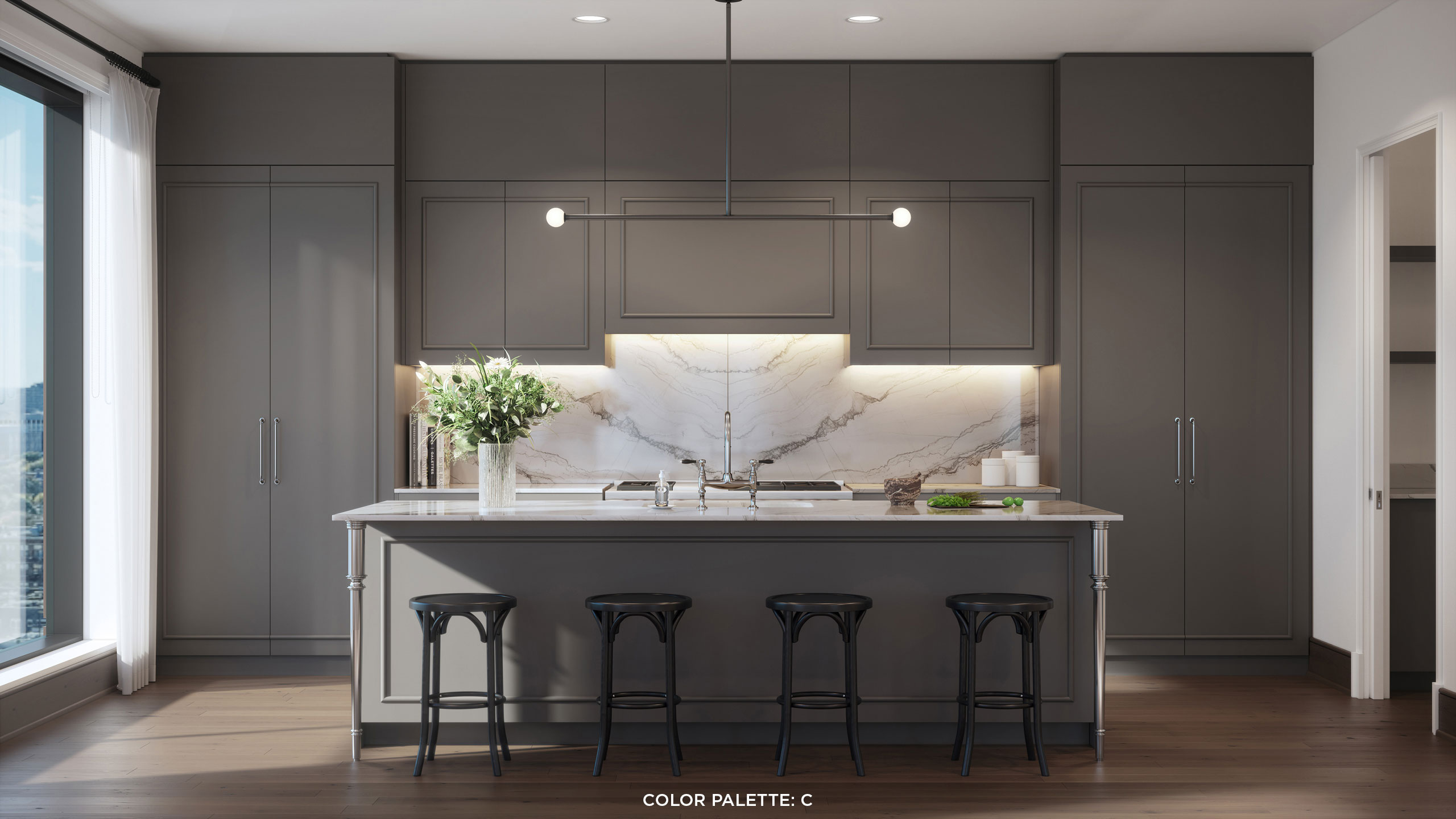
Kitchen. Rendering via Sulo Development
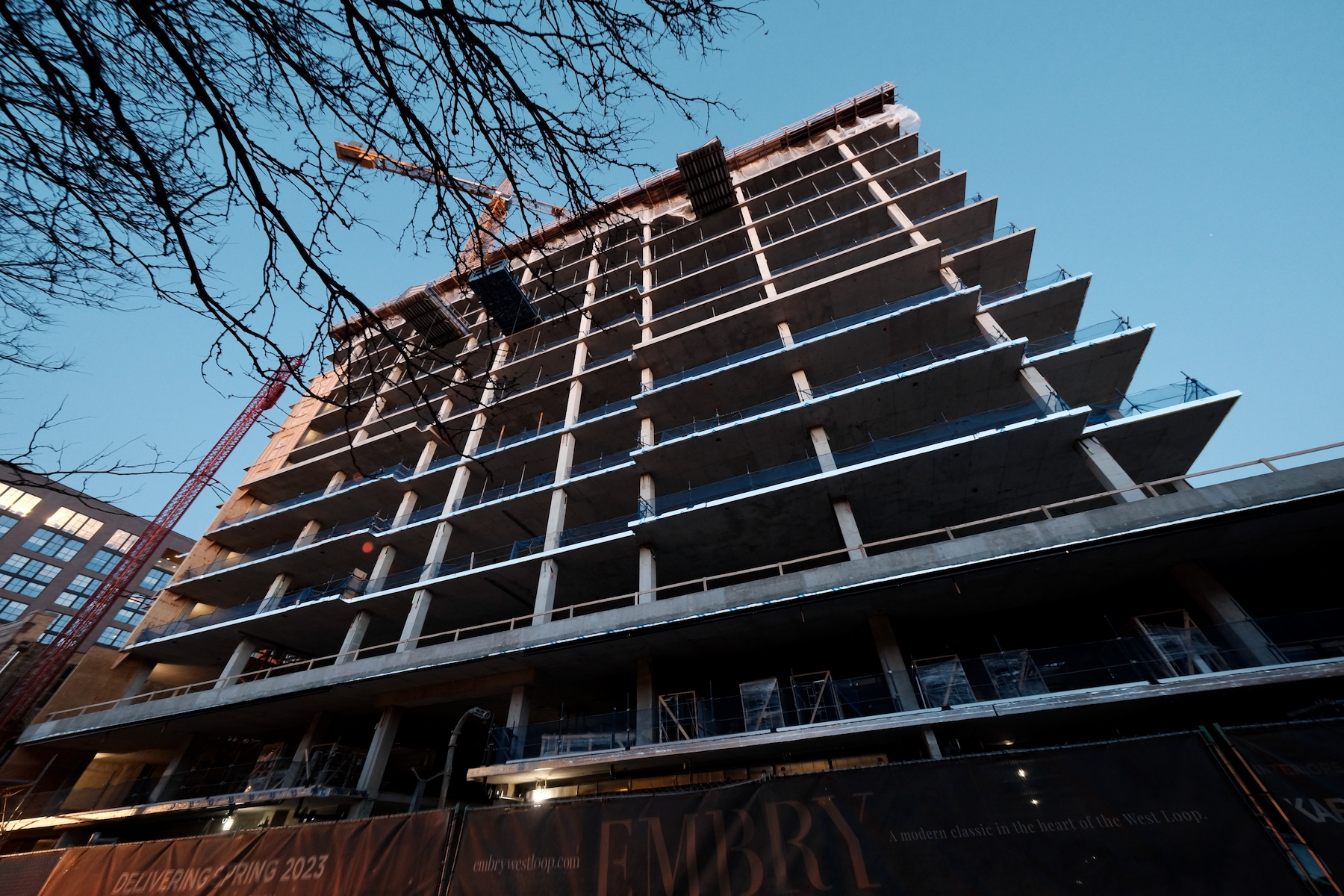
Embry. Photo by Jack Crawford
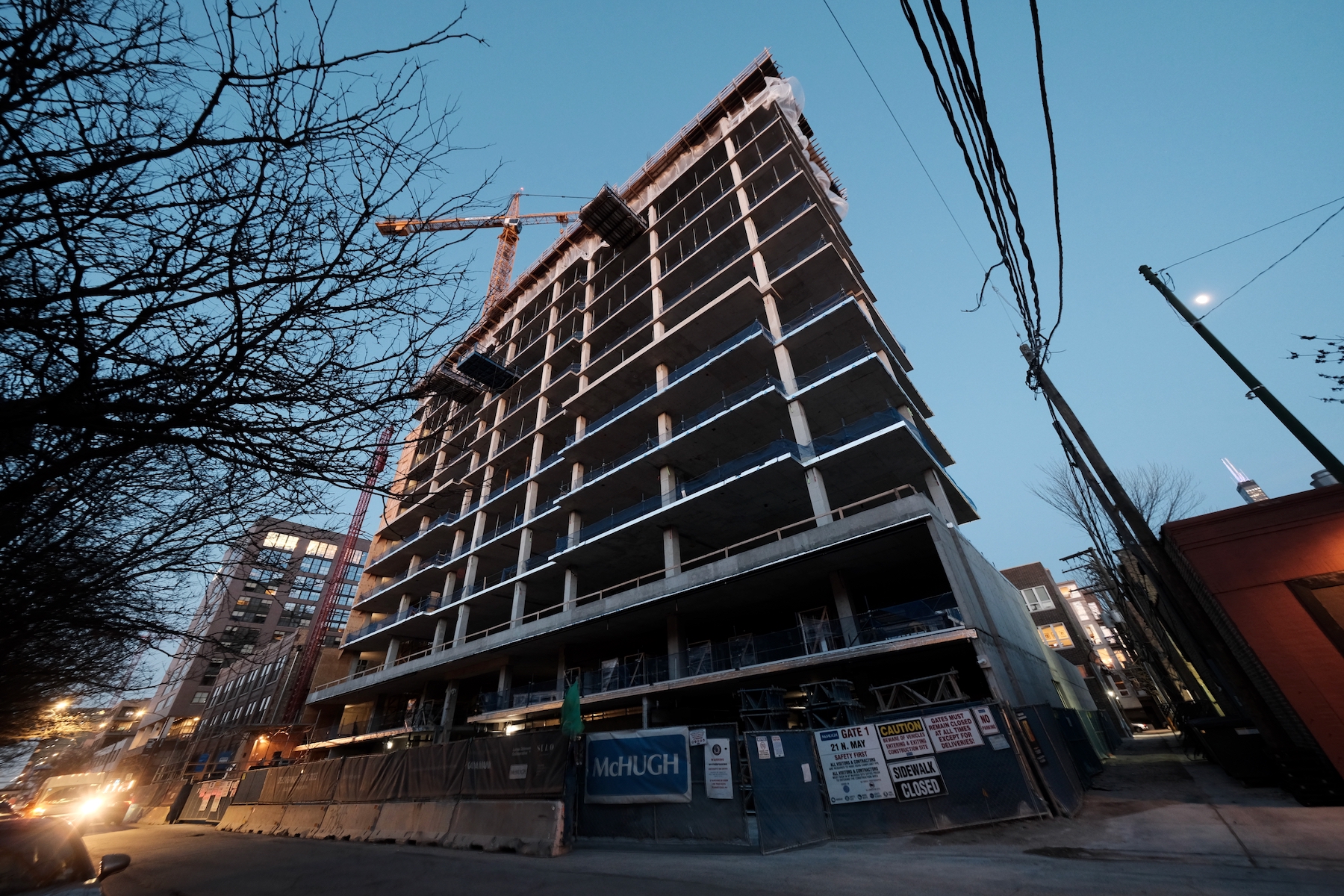
Embry. Photo by Jack Crawford
Kara Mann’s interior design provides condo owners with a wide variety of paint colors. Other finishes include natural wood elements, extra wide wood plank flooring, an Atelier Jouvence fireplace, arched doorways, high ceilings, and spacious hallways. The kitchen appliances will include brands such as Miele, Subzero, and Wolf.
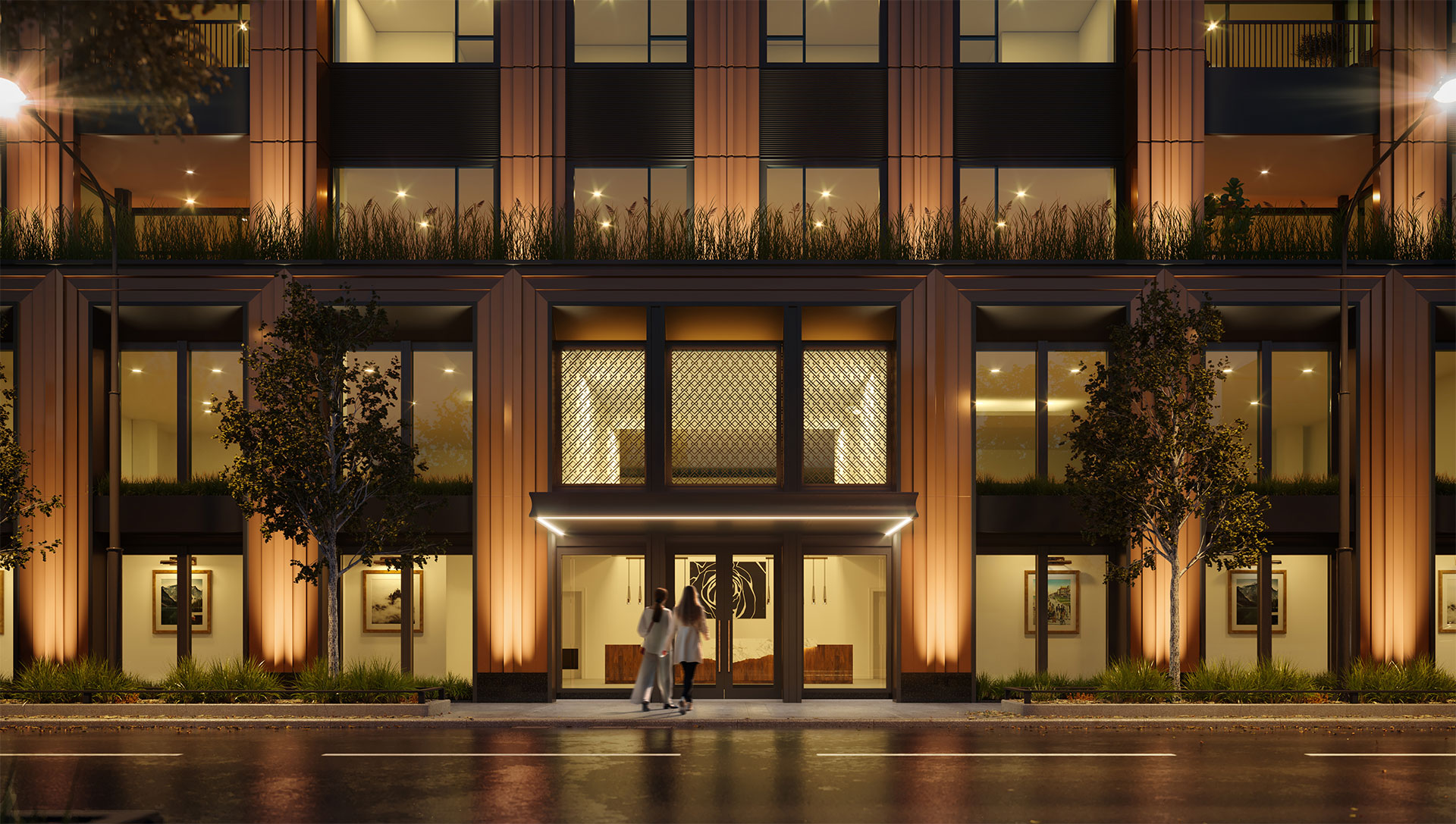
Embry. Rendering by Lamar Johnson Collaborative
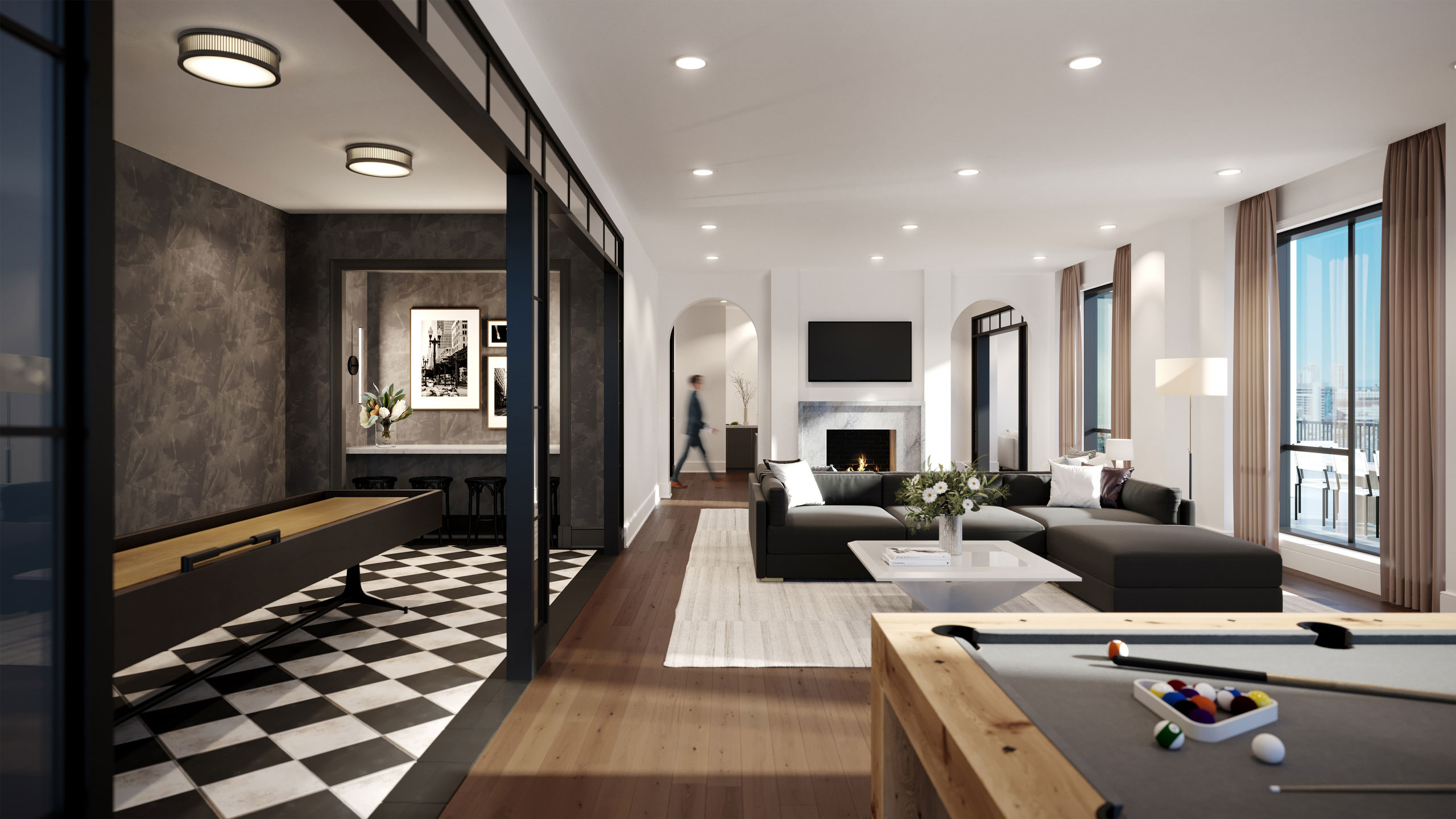
Amenity game room. Rendering via Sulo Development
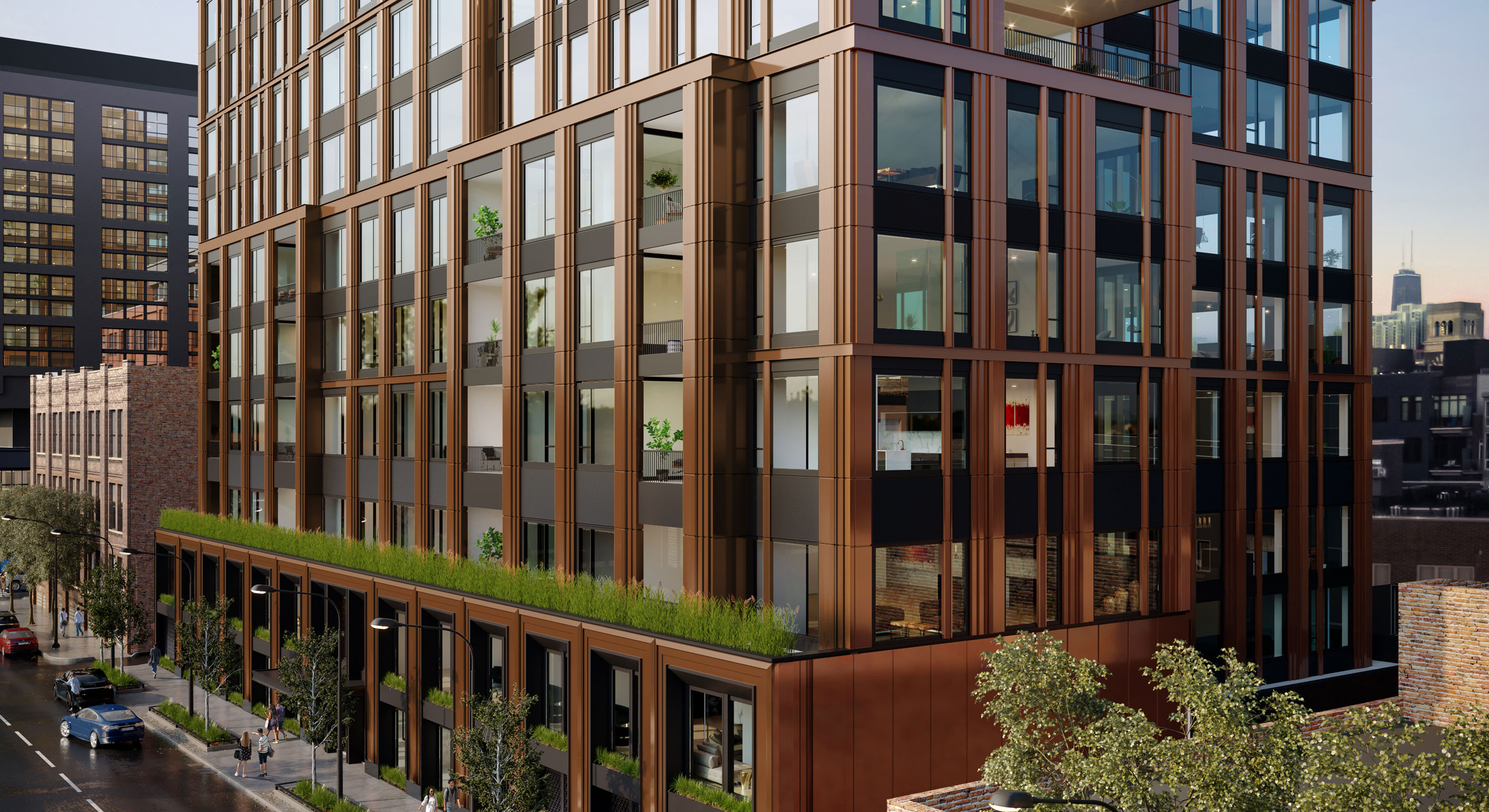
Embry. Rendering by Lamar Johnson Collaborative
Within the 7,000 square feet of common spaces, there will be an open-air deck with a fire pit, an indoor/outdoor fitness center, a putting green, and a resident lounge. Lamar Johnson Collaborative‘s design contains aspects of contemporary architecture combined with the industrial West Loop feel and Art Deco style. The exterior boasts terraced setbacks, inset balconies, and textured bronze metal paneling.
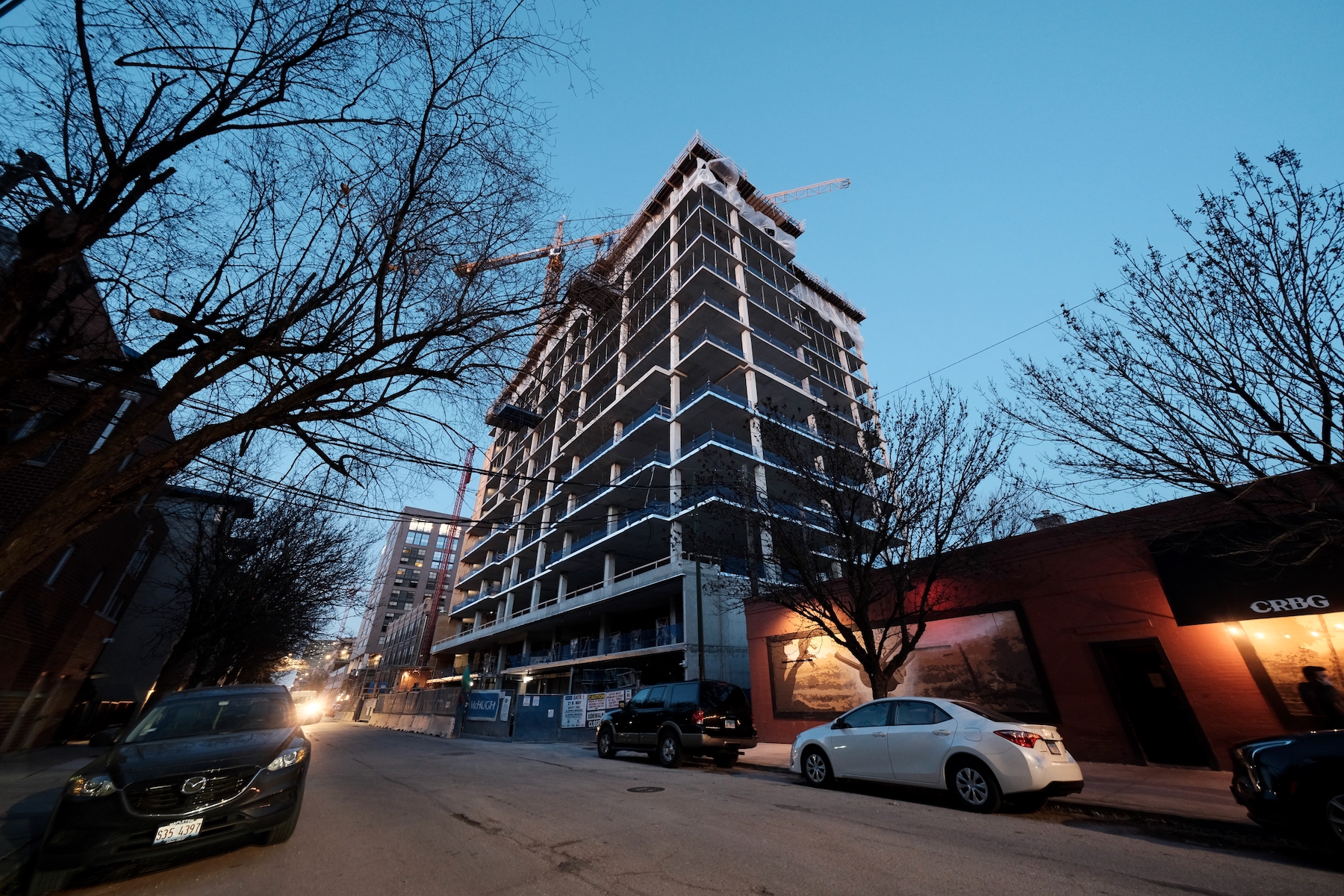
Embry. Photo by Jack Crawford
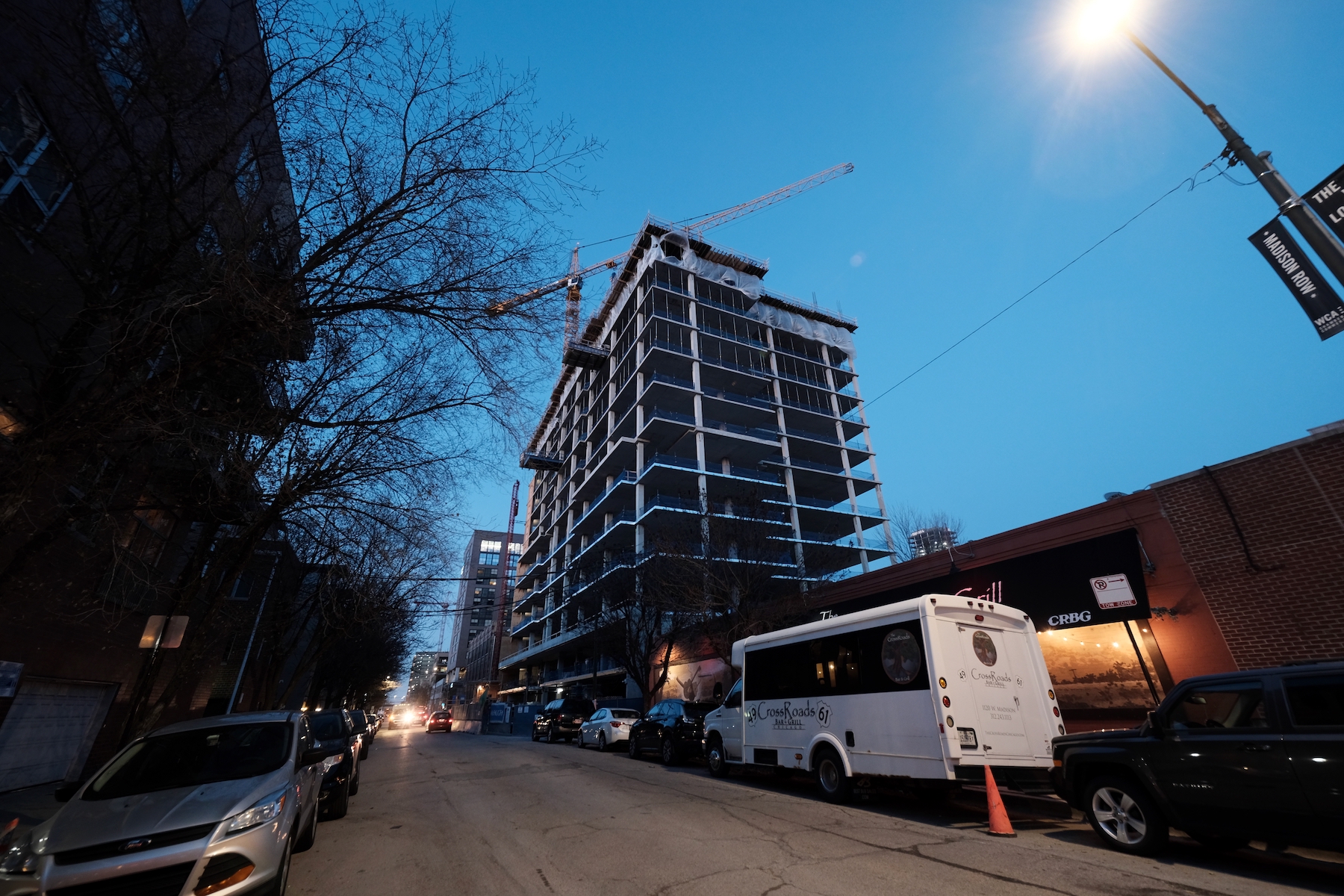
Embry. Photo by Jack Crawford
There will be a heated parking garage with 78 total spaces. With a walking score of 95, the property is also situated amongst several public transit options, including Divvy Bike stations, bus service for Routes 8 and 20, as well as Green, Pink, and Blue Line service all available within a 10-minute walk.
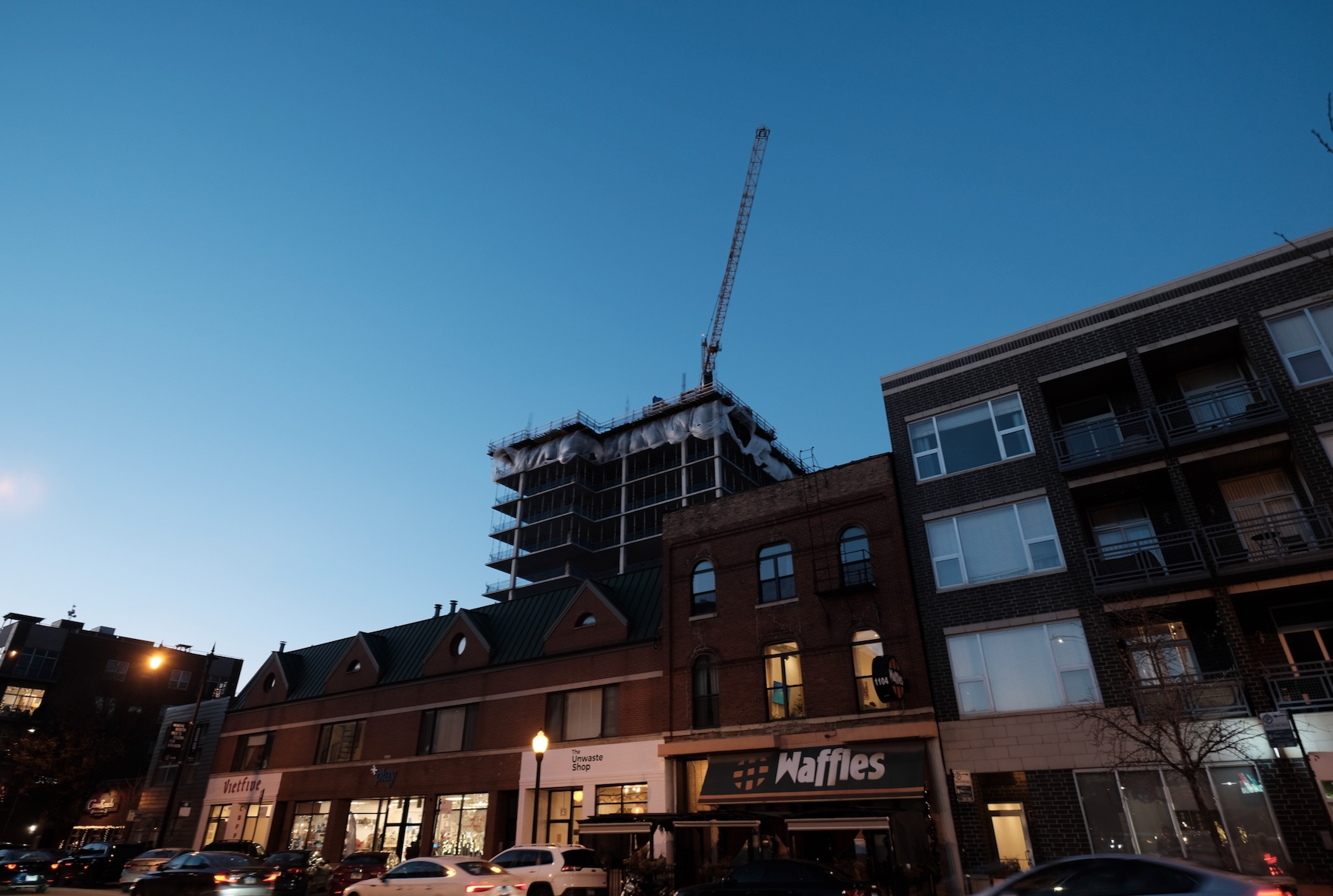
Embry. Photo by Jack Crawford
McHugh Construction is the general contractor behind the project. The project’s full completion is expected by next summer.
Subscribe to YIMBY’s daily e-mail
Follow YIMBYgram for real-time photo updates
Like YIMBY on Facebook
Follow YIMBY’s Twitter for the latest in YIMBYnews

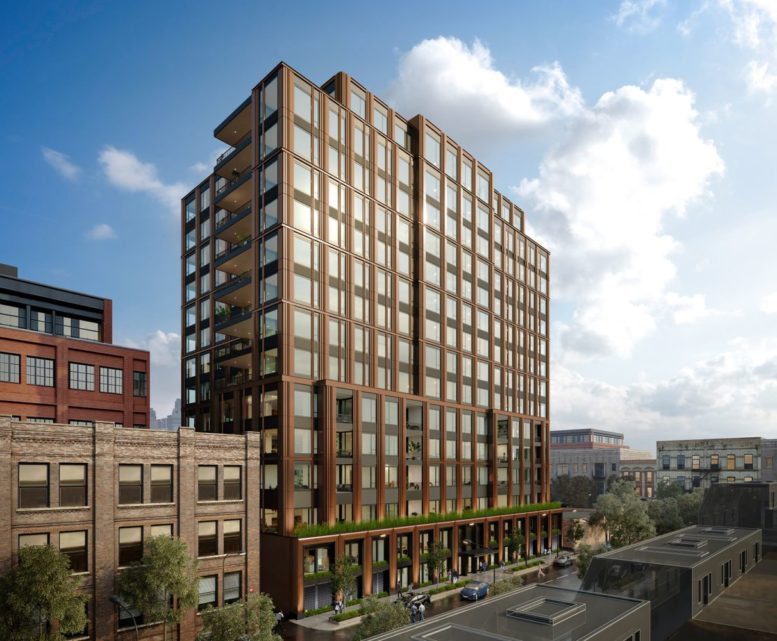
Be the first to comment on "West Loop’s “Embry” Condo Development Secures 27th Spot in Countdown"