The Chicago City Council has approved the mixed-use development dubbed NOMA across multiple lots in West Town. Consisting of a mix of adaptive re-use and new construction, the multi-phase project is generally bound by W Ohio Street to the north, W Hubbard Street to the south, N Halsted to the west, and N Des Plaines Street to the east. The team at Shapack Partners, who developed various West Loop properties, is partnering with architecture firms Chicago-based Eckenhoff Saunders and New York-based ODA on its design.
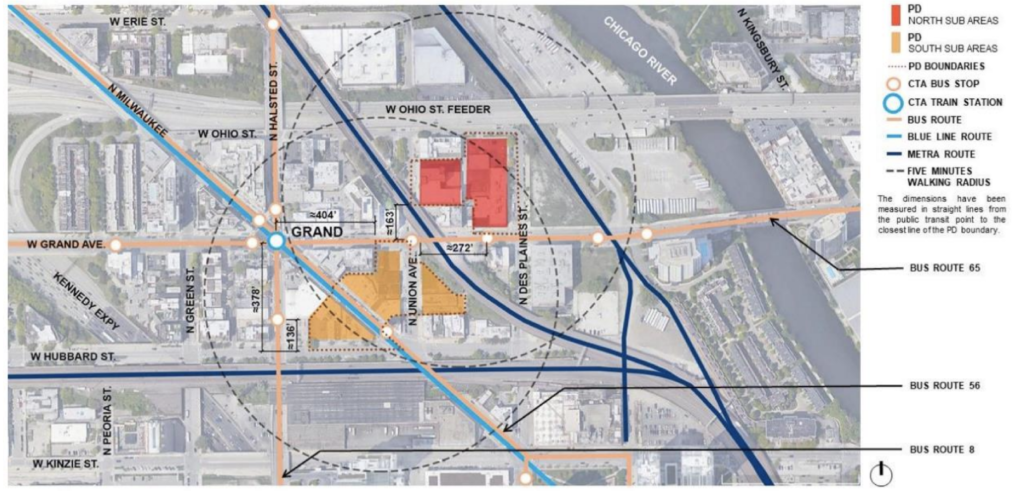
Site context map of NOMA by ODA and Eckenhoff Saunders
Originally announced this past summer, the proposal was approved by the Chicago Plan Commission late last month after receiving comments from the Committee on Design as well. Shapack Partners purchased the lots when finalists for the upcoming casino were to be announced, and is expected to demolish mostly one- to two-story existing buildings prior to construction. The project will bring mostly residential and some commercial to the evolving area, with others also taking a piece of the pie like Onni’s Halsted Point not too far north.
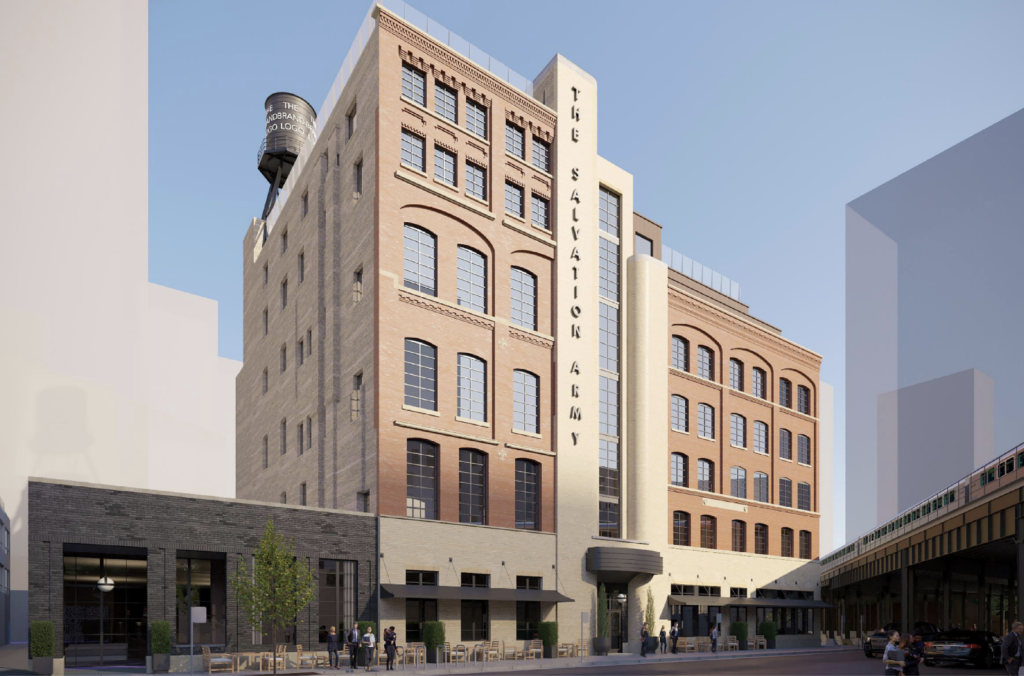
Rendering of restored Salvation Army building hotel by Eckenhoff Saunders
Phase I
Kicking off the development will be the adaptive re-use of the existing Salvation Army building which was built in 1891 as a margarine factory. Consisting of two different height and different structure portions, they will be joined via a new expansion on the top floor and new openings into the adjacent one-story commercial building. Eckenhoff Saunders is leading the renovation efforts for this portion, which will bring 141 hotel rooms including various suites to the 111-foot-tall project.
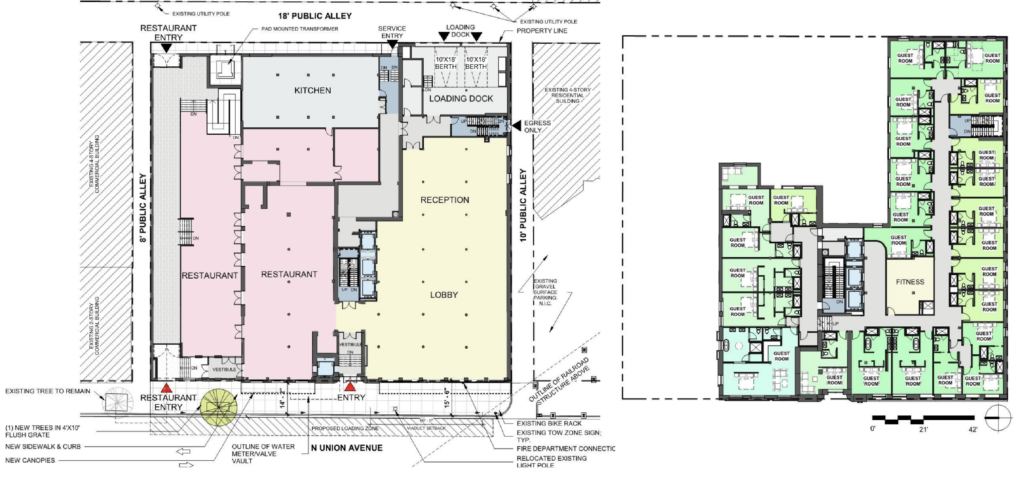
First (left) and typical room (right) floor plan of restored Salvation Army building hotel by Eckenhoff Saunders
In typical Shapack style, access from multiple directions will be important with the new large restaurant having entrances to the rear alley that will face a future tower as well as to the main road on N Union Avenue. A large lounge-like lobby will complete the ground floor of the boutique hotel, with guests also having access to a rooftop amenity deck access through the new two-story addition to the shorter building which will be set back to preserve sight-lines from the street.
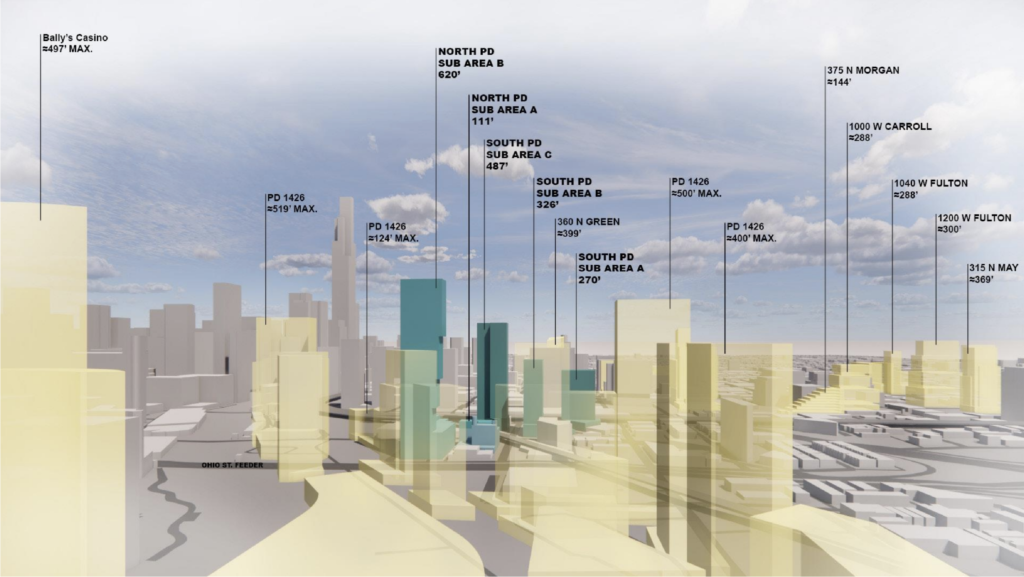
Site context massing rendering of NOMA by ODA and Eckenhoff Saunders
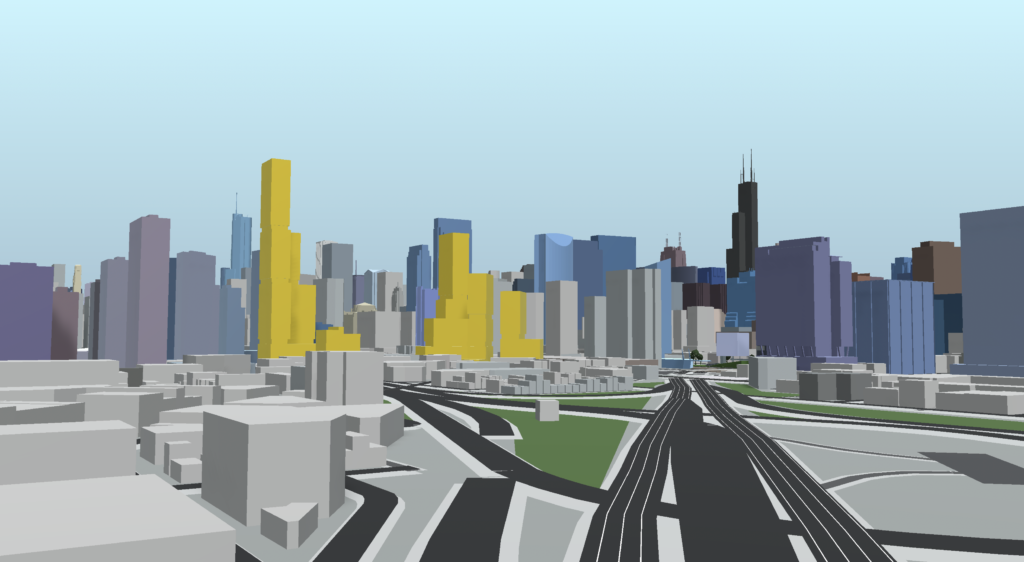
NOMA (gold). Model by Jack Crawford
Phase II
The larger of the two phases, this one will most likely be staggered out in construction and is being designed by ODA who is best known for the deconstructive cube-like style across New York. The largest of all towers will be directly behind the Salvation Army hotel and replace a multi-story housing structure with a new 620-foot tower that will hold office space and up to 700 residential units spread across its floors. It is worth noting at this moment all of the building massings proposed are just placeholders.
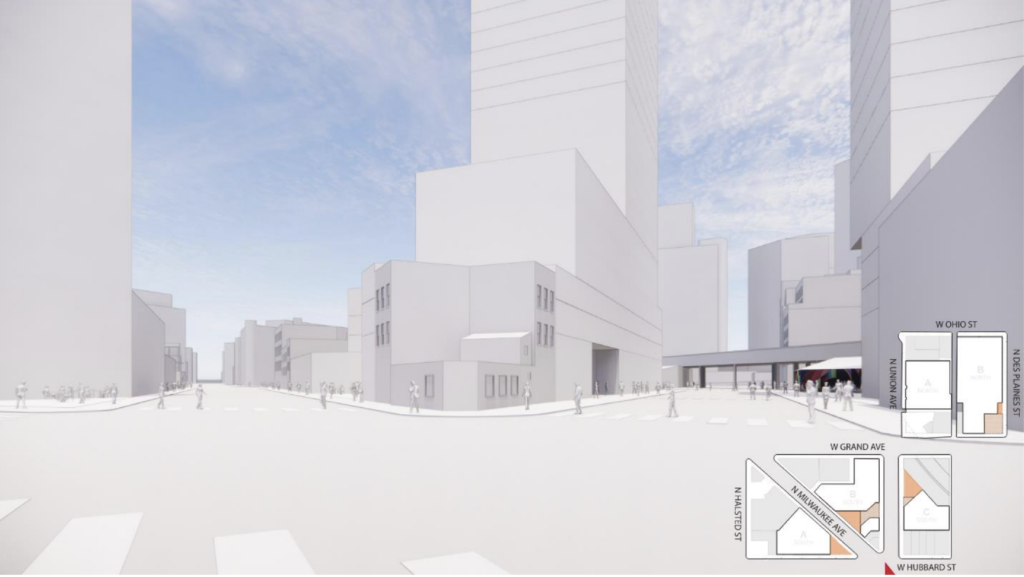
Placeholder massing rendering of NOMA by ODA and Eckenhoff Saunders
Southwest of there across three-lots mostly bound by W Grand Avenue, N Union Avenue and N Milwaukee Avenue will be an additional three-towers and podium low-rises. Moving away from the originally proposed mews corridors, the three lots will be pierced by public plazas that are connected by a public cut through space in the middle through the base of one of the structures. These are expected to rise 270-, 326-, and 487-feet tall and hold over 800-residential units of which 20-percent will be on-site affordable apartments, 320 vehicle-parking spaces will also be included across all the parcels.
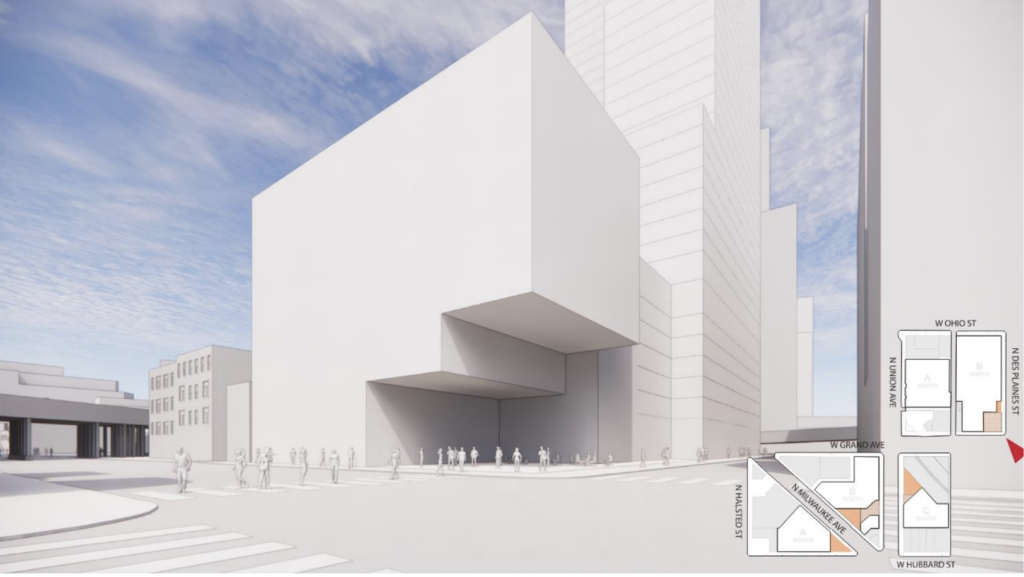
Placeholder massing rendering of NOMA by ODA and Eckenhoff Saunders
With the tallest tower rising over 100-feet above the future nearby casino, the development could hold up to over 2,000 residential units as approved. With multiple bus routes and the CTA Blue Line Grand station within a five-minute walk, the Transit Oriented Development (TOD) will create 1,400 temporary construction jobs and bring new ground-level restaurants and retail as well. Currently no construction timeline has been announced, but it is now free to move ahead with a groundbreaking on the hotel first as the towers will each require a design review.
Subscribe to YIMBY’s daily e-mail
Follow YIMBYgram for real-time photo updates
Like YIMBY on Facebook
Follow YIMBY’s Twitter for the latest in YIMBYnews

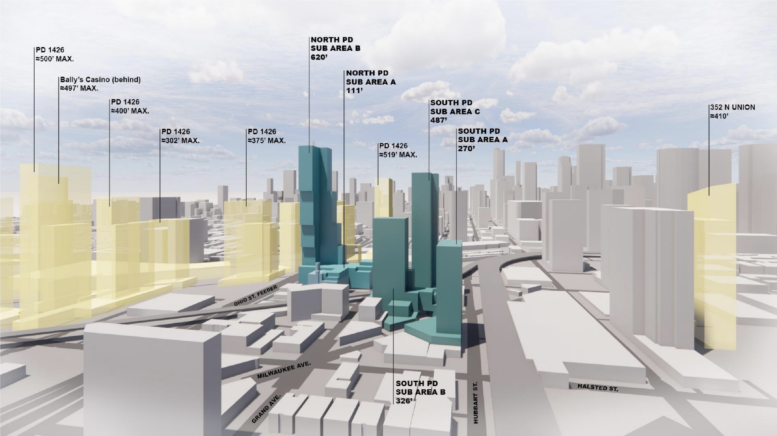
Wonderful!
Shapack does great work that both respects what was there but also brings a modern hip vibe at the same time.
They do quality unlike SB who does copy paste boxes.
They also seem Genuinely invested in communities unlike SB who seems to have worked with the city to not install an under bridge at LY and the newly reconstructed Webster bridge. That cannot be a miss.
I wonder if the Pickins Krane storage building could ever be made into a Chelsea Market type of venue. Might be far fetched but seems like the type of area and structure that could work for that.