The City Council has approved a nine-story mixed-use development residing at 330 W Chestnut Street in the Near North Side. The 115-foot-tall edifice by Draper & Kramer and BlitzLake Partners will house a mix of 128 residential units alongs atop 2,620 square feet of ground-level retail.
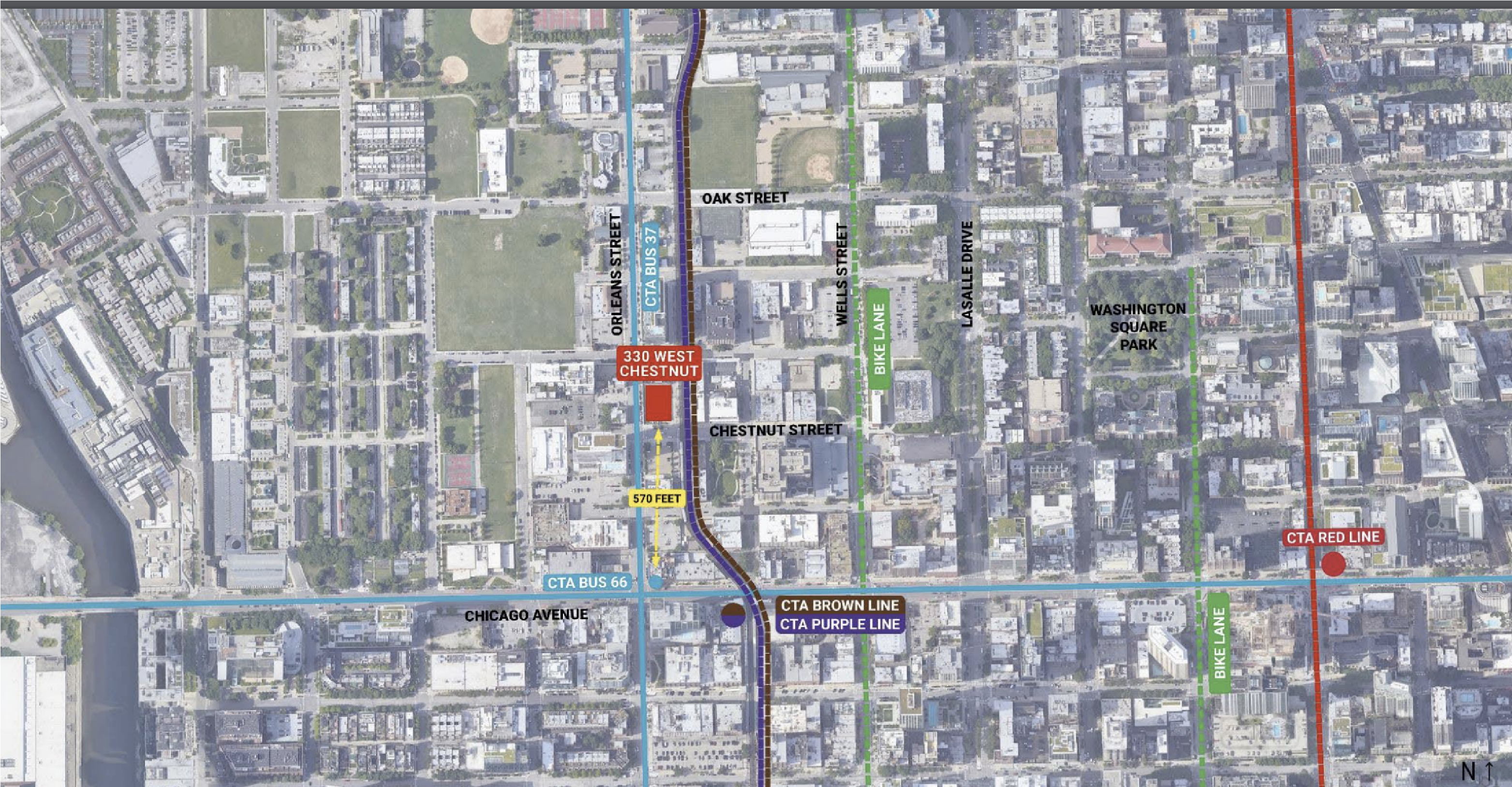
Site context map of 330 W Chestnut Street by FitzGerald Associates
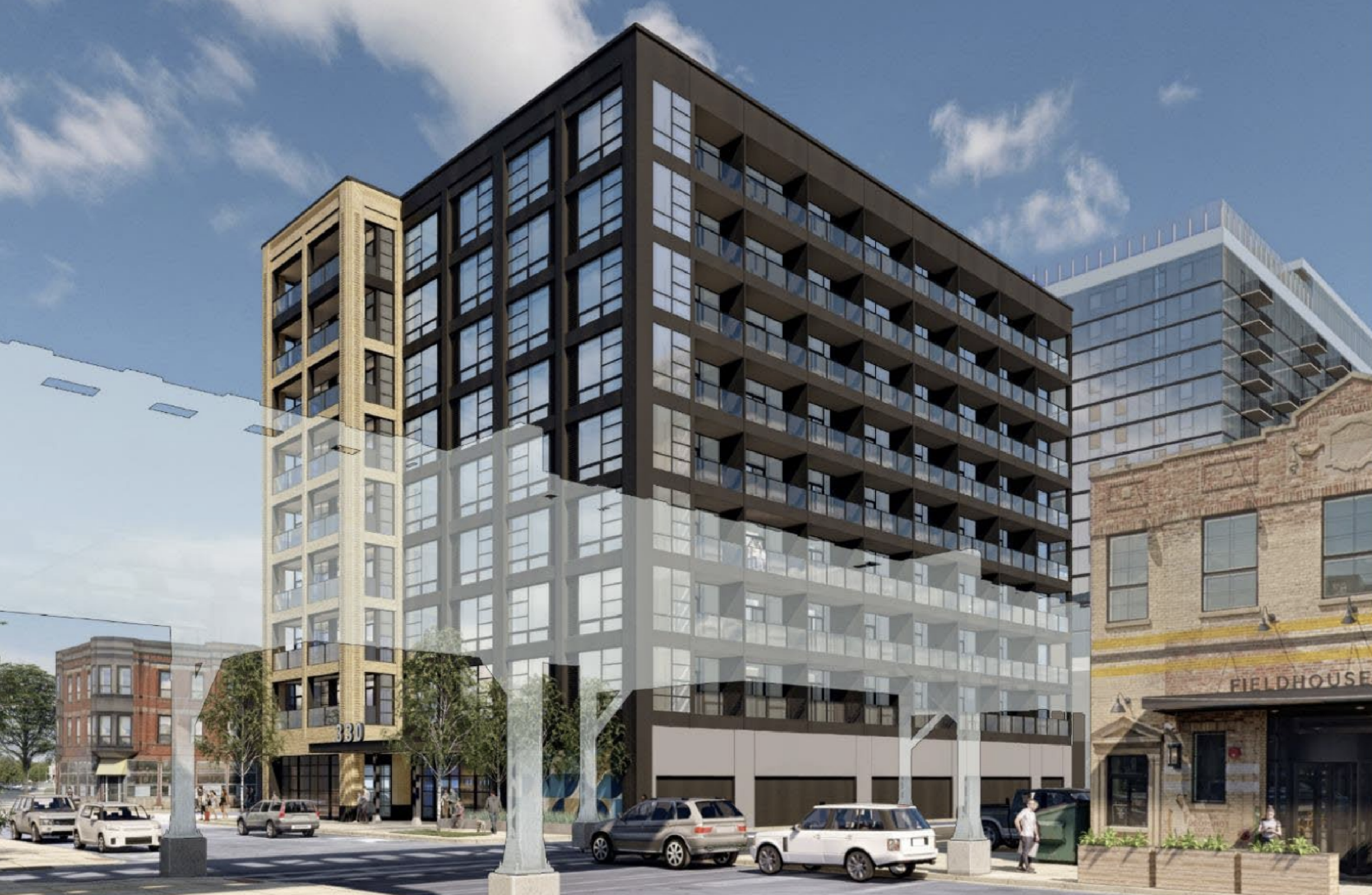
Updated rendering of 330 W Chestnut Street by FitzGerald Associates
The units themselves will be distributed into 64 convertibles, 48 one-bedrooms, and 16 two-bedroom layouts. Convertibles will come with partial-height walls to divide the living and bedroom areas, while select units will come with private balconies. There will also be an affordable component comprised of 26 on-site units.
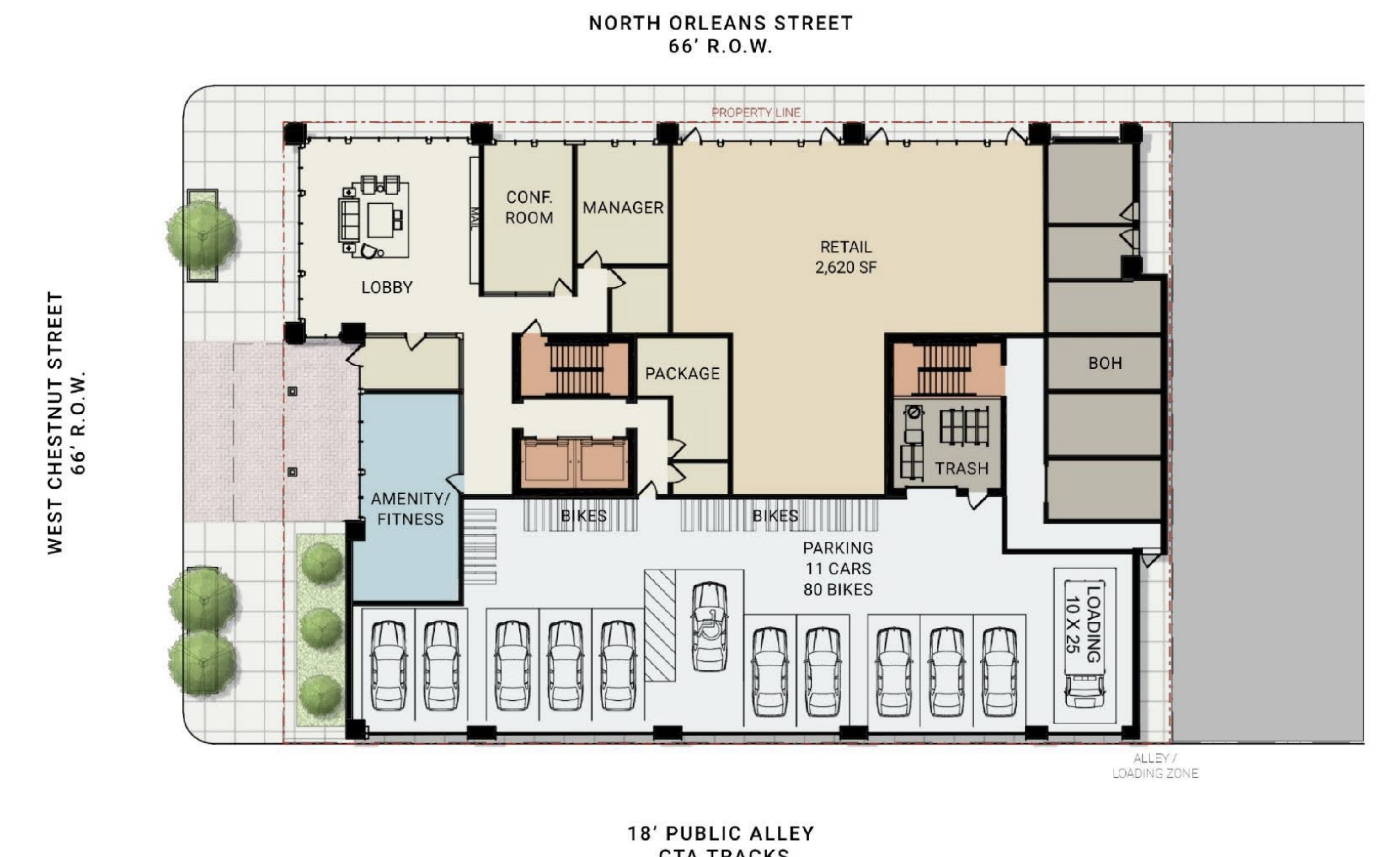
First floor plan of 330 W Chestnut Street by FitzGerald Associates
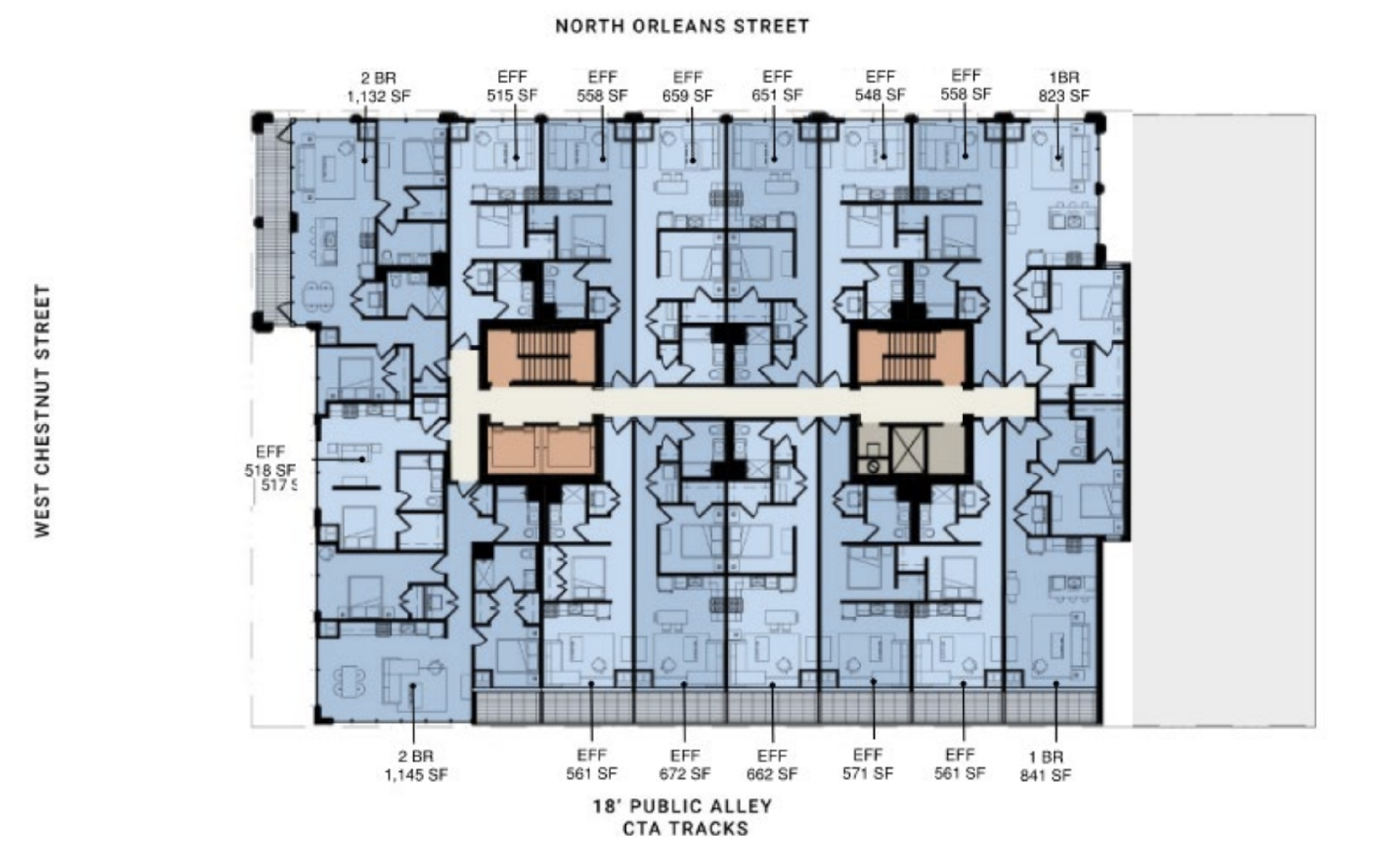
Typical residential floor plan of 330 W Chestnut Street by FitzGerald Associates
Fitzgerald Associates Architects is behind the design, which includes a mixed-material facade. There will be two segments of the building with either tan or charcoal cladding. Meanwhile, there will be multi-pane, floor-to-ceiling windows throughout.
Amenities will include a fitness center and an amenity lounge on the 10th level. For on-site transit accommodations, there will be 11 parking spaces and 80 bike spaces.
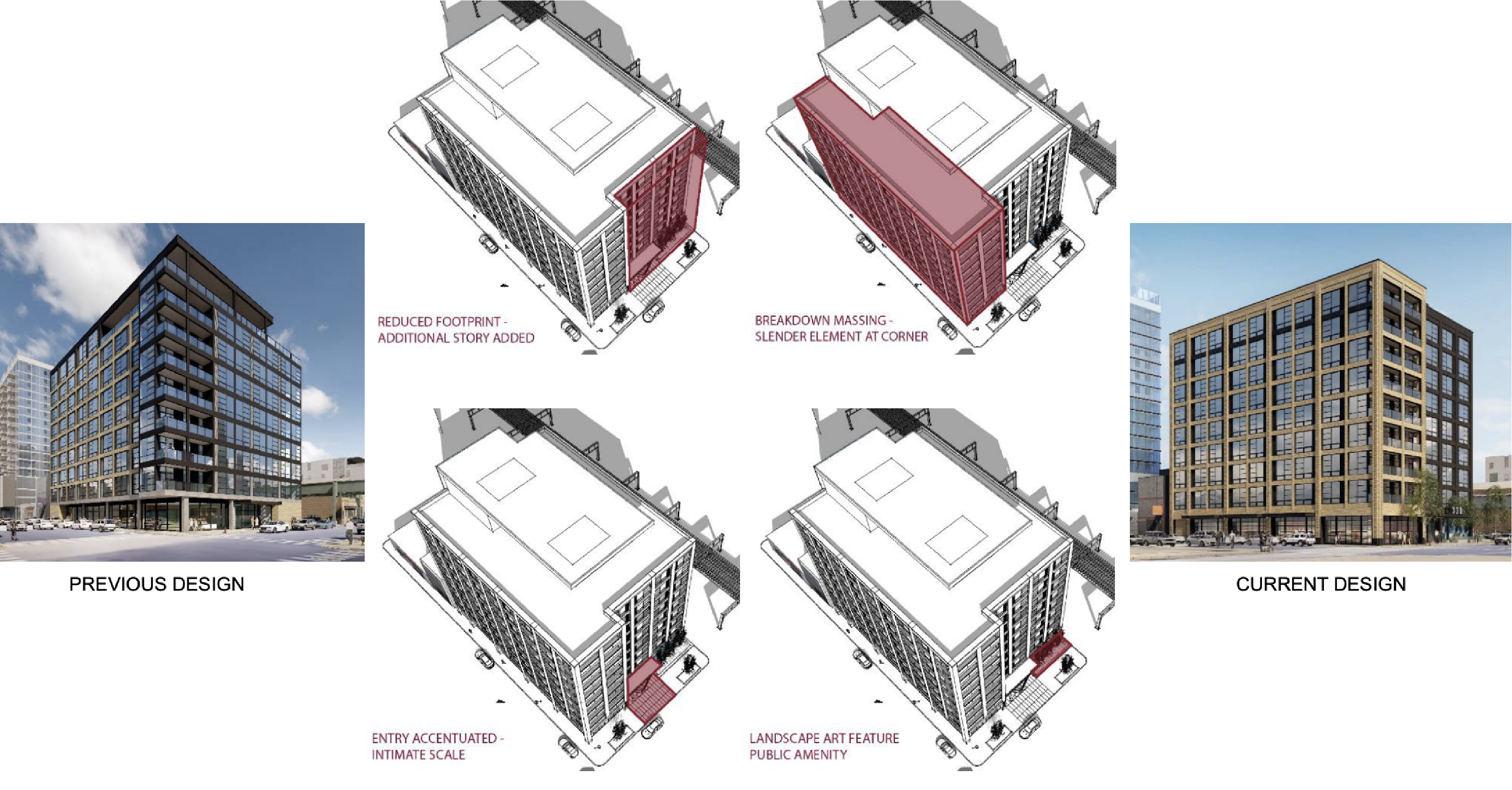
Design iteration diagrams of 330 W Chestnut Street by FitzGerald Associates
Public transit options near the property include CTA Routes 37, 66, 70, and 156 as well as the CTA Brown and Purple Line at Chicago station within a six-minute walk. The CTA Red Line Division station is also a 12-minute walk away.
The only remaining step for the $41 million construction to begin is the issuance of permits. A full timeline has not yet been revealed.
Subscribe to YIMBY’s daily e-mail
Follow YIMBYgram for real-time photo updates
Like YIMBY on Facebook
Follow YIMBY’s Twitter for the latest in YIMBYnews

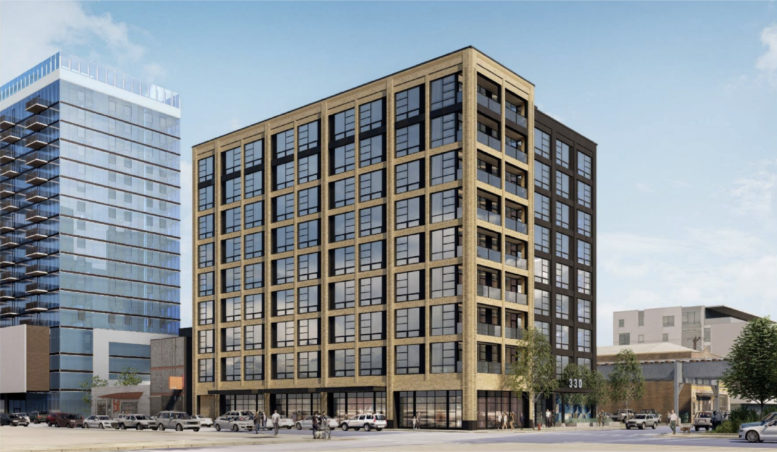
Be the first to comment on "City Council Approves 330 W Chestnut Street in Near North Side"