The Chicago Zoning Committee has approved the mixed-use development at 2600 N Clark Street in Lincoln Park. Sitting on the corner with W Wrightwood Avenue, the project is just down the street from the recently funded 537 W Drummond Place we covered last week. Efforts for this new structure are being led by Big Shoulder Development.
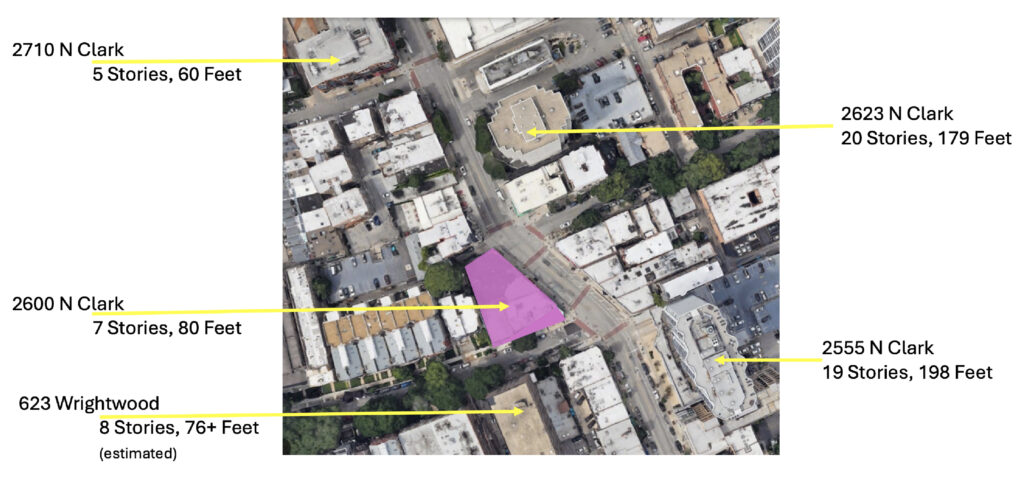
Site context map of 2600 N Clark Street by SEEK Design + Architecture
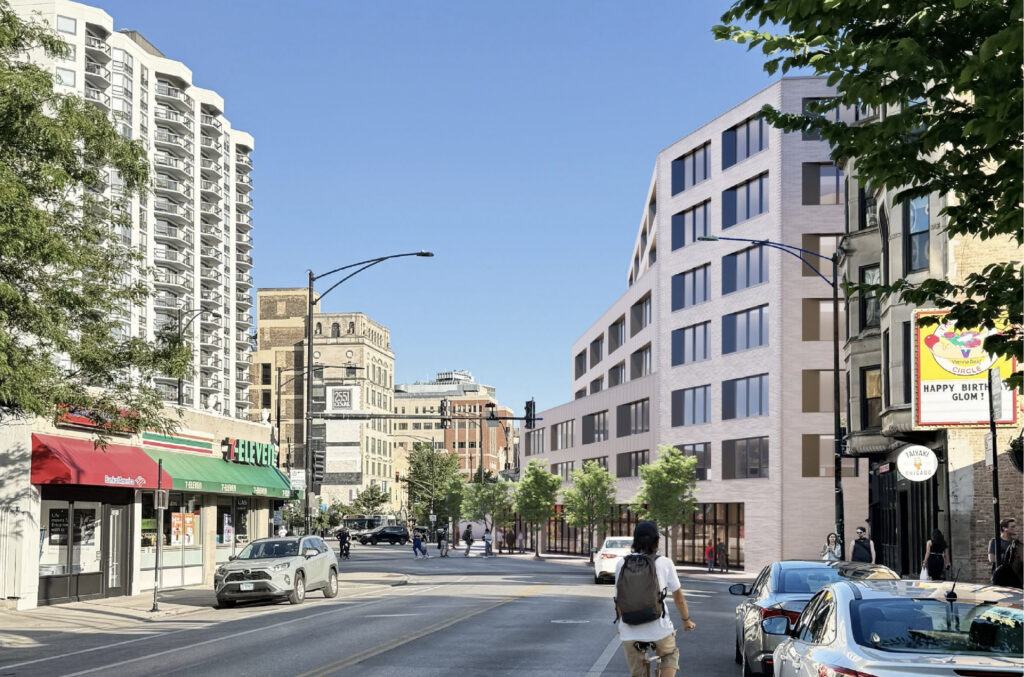
Rendering of 2600 N Clark Street by SEEK Design + Architecture
Once completed the building will rise seven stories and around 80-feet in height, replacing a stretch of vacant one-story commercial buildings across a 11,800 square-foot site. Its stepped form is being designed by local firm SEEK Design + Architecture, softening its edge as the building reacts to the street’s angled corner
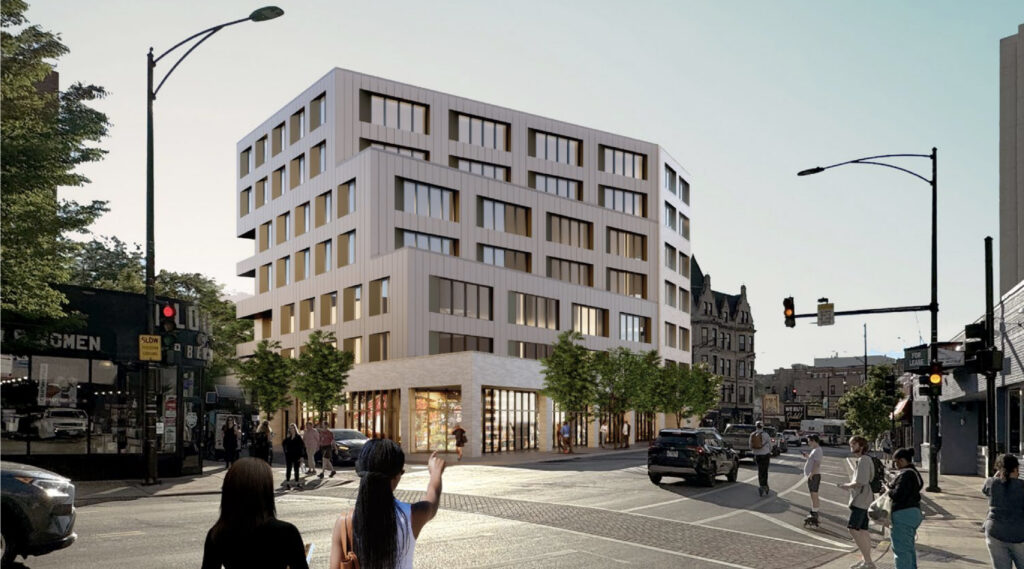
Rendering of 2600 N Clark Street by SEEK Design + Architecture
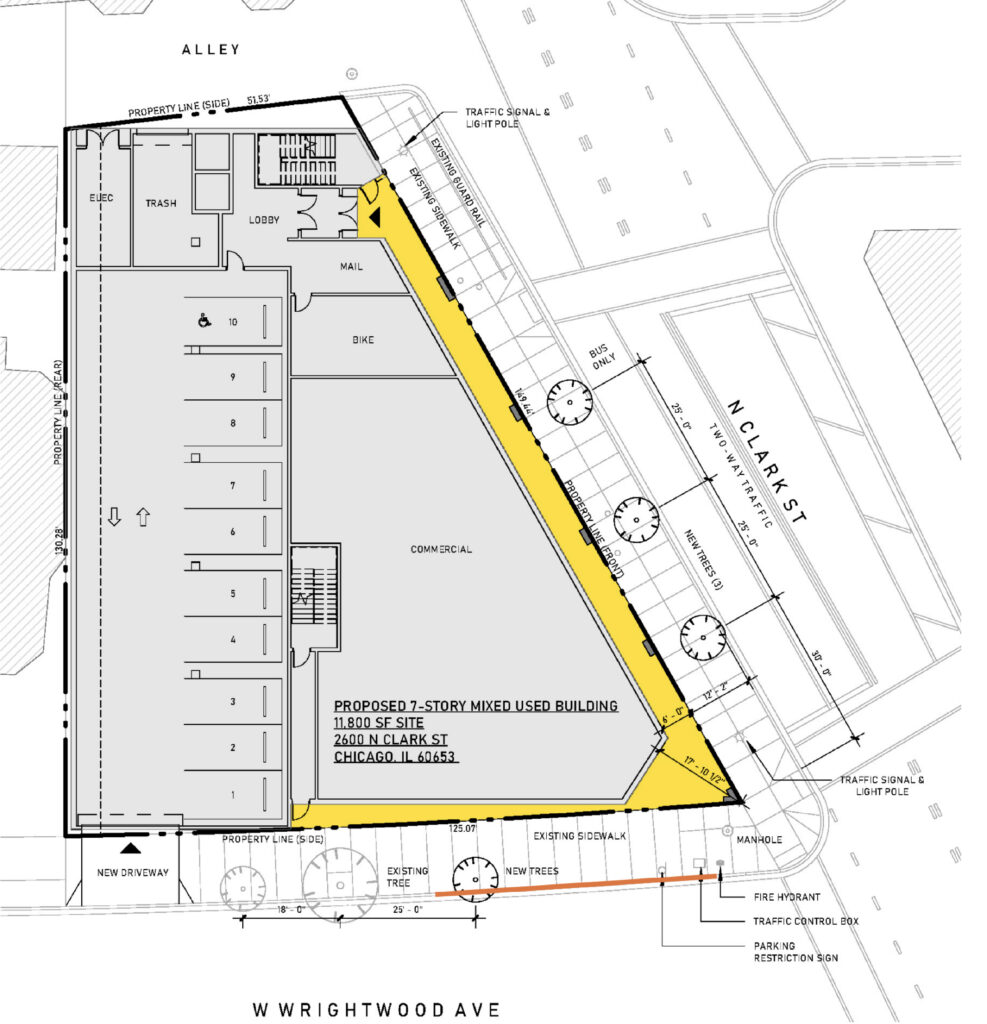
Floor plan of 2600 N Clark Street by SEEK Design + Architecture
The building’s inset ground floor would contain a large divisible commercial space, 75 bike room, and small lobby all accessed from the street, with a small 10-vehicle parking garage located in the rear and accessed from Wrightwood. The project will also include four new trees along the existing sidewalk.
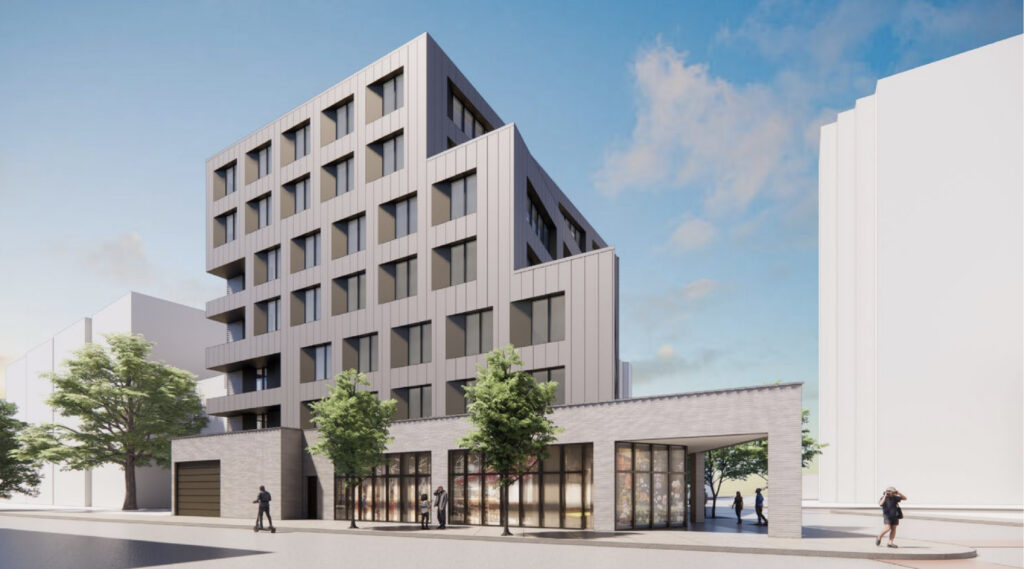
Rendering of 2600 N Clark Street by SEEK Design + Architecture
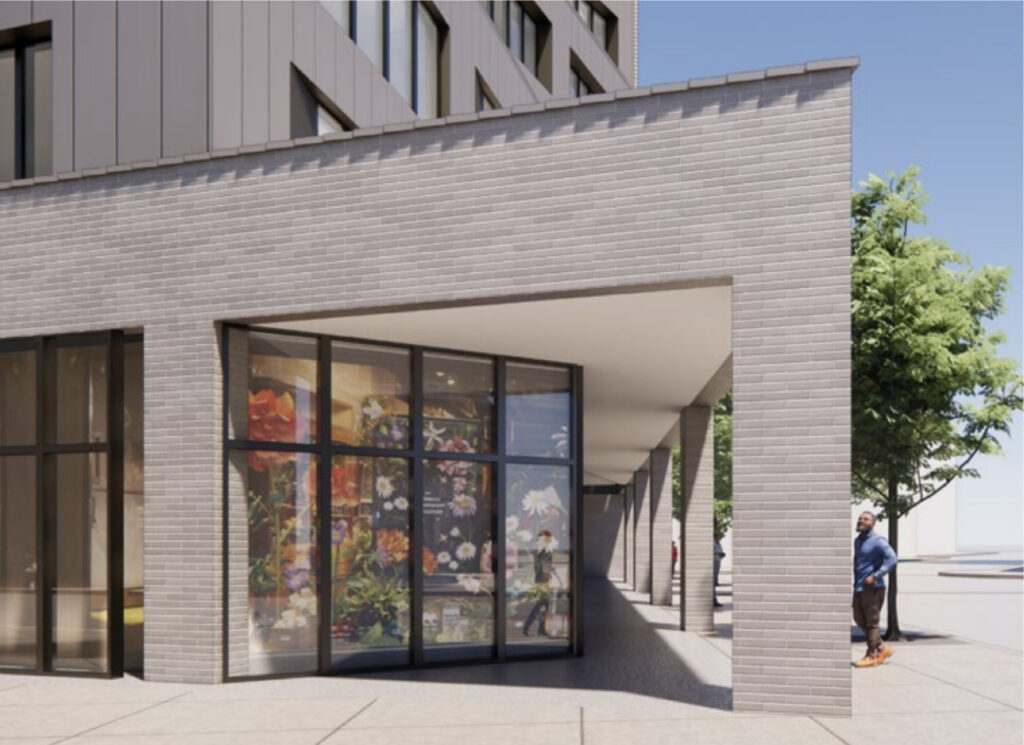
Rendering of 2600 N Clark Street by SEEK Design + Architecture
The floors above will contain 66-residential units made up of 32 studios, 32 one-bedrooms, and two two-bedroom layouts, of these 14 would be on-site affordable apartments for those making 60-percent AMI. Select units will have access to private balconies, however not much is known about any shared outdoor spaces.
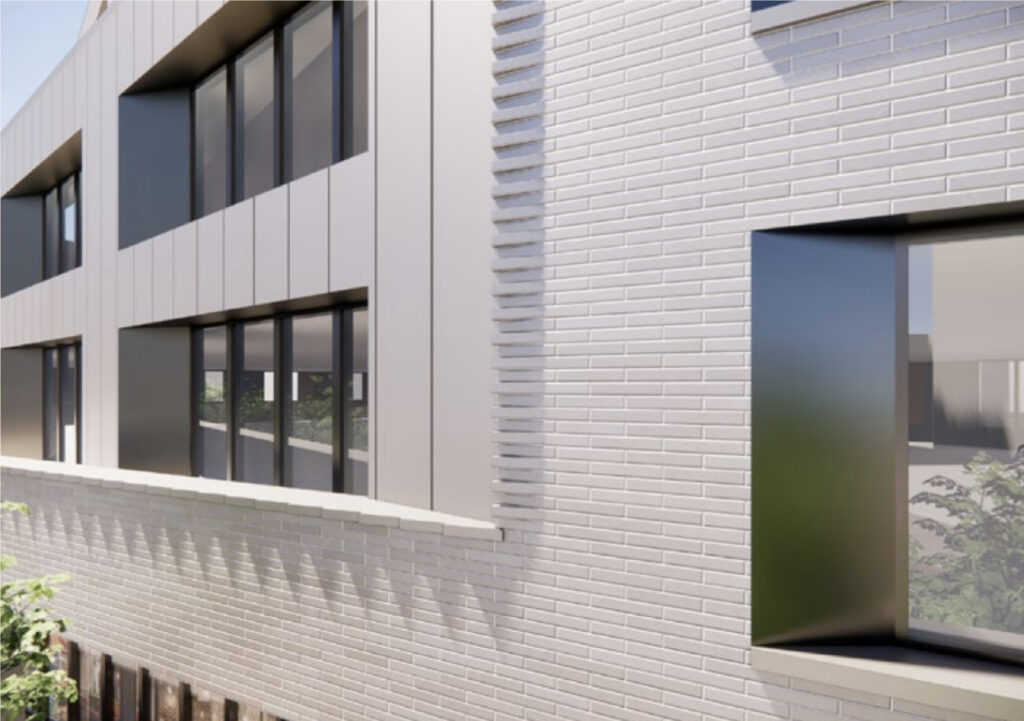
Rendering of 2600 N Clark Street by SEEK Design + Architecture
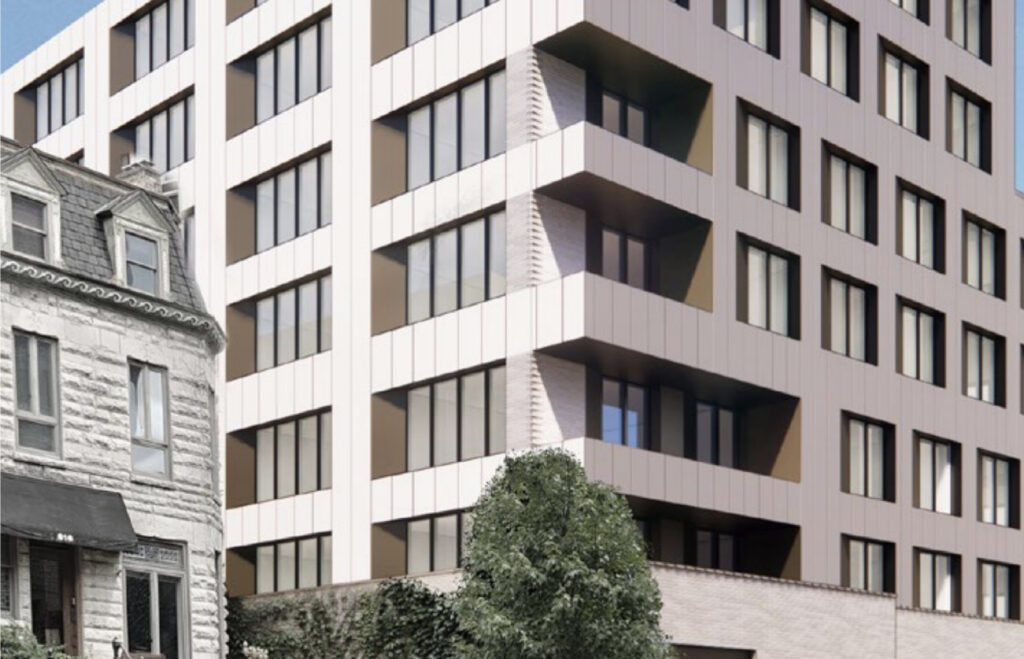
Rendering of 2600 N Clark Street by SEEK Design + Architecture
The building itself will be clad in a mix of white and light gray brick, with light metal panels covering the building’s angled portions and the majority of the mid-rise. While a cost is unknown, the project will now need a final approval from City Council prior to submitting for permits, with the Park West Neighborhood Association supporting the project.
Currently a timeline is unknown.
Subscribe to YIMBY’s daily e-mail
Follow YIMBYgram for real-time photo updates
Like YIMBY on Facebook
Follow YIMBY’s Twitter for the latest in YIMBYnews

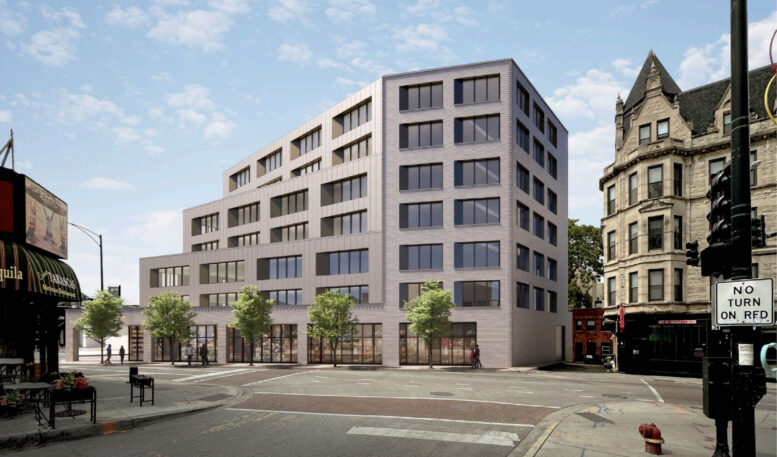
Great to see. I’ve always felt that this particular strip of Clark could use some newer multi-story buildings. I hope to see more of these types of buildings replacing some of this 1 story retail strips here
Agreed, I’m excited about this and it’s also nice to see a non-historic 1 story single use building be replaced instead of some historic gem.
I fully agree with this statement. It is possible something vintage is hidden underneath that giant awning and shingled roof overhang thing. But let’s hope not!
Love the stepped form design around the angled street corner.
Happy with everything except its appearance. It looks like “suburban office park” to me. Maybe it’s the color of the brick and the tinted windows, but I think they could have done better. There’s something similar at the corner of Halsted and Fullerton, which was recently completed and also looks heavy and glowers over the surrounding buildings.
Please no metal panels! They never look good and age poorly. Add some kind of color variation or texture- this is so bland. Massing is perfect.
I am not a fan of the new curb cut. There are only 2 two bedroom apartments, so it isn’t like there will be families here that need to drive children around. This location is walking distance to Target, Trader Joes, and Walgreens and is walking distance to several bus routes. With 2.6 million people in Chicago, I am sure there are 66-70 people who don’t own cars who would live here without a car.
Indeed. Even at 10 spaces, look at the proportion of space that those 10 cars take up. What else could that space be used for instead and without a curb cut. Curb cuts are so bad for having accessible sidewalks.
Really like this one
Design is so ugly. How about something classic that looks like the rest of the neighborhood? The current design looks like it belongs in a suburban office park.