The Chicago Plan Commission has approved two residential developments at 1405 and 1410 E 65th Place in Woodlawn. Located west of the intersection with S Blackstone Avenue near Mount Carmel High School, the two multi-unit buildings will sit across from each other replacing a pair of vacant lots in the process. Developer DOM Acquisitions LLC is working with a local architect who had to revise the previous plan in order for both structures to have a similar design language.
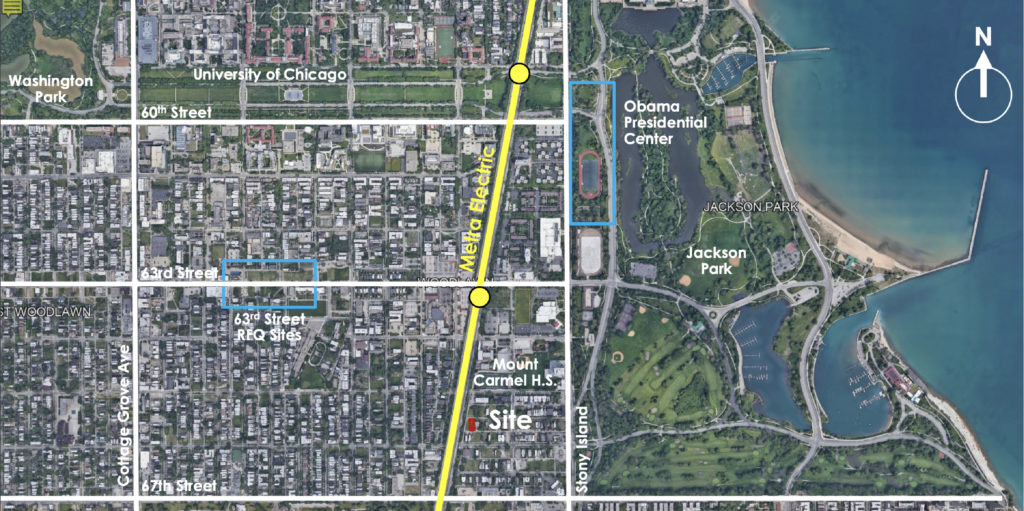
Site context plan via Chicago DPD
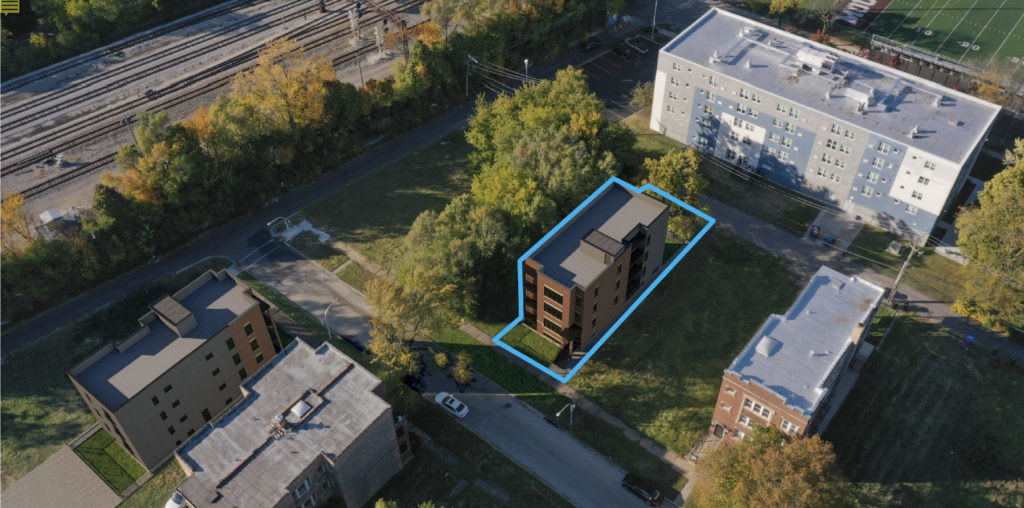
Overview rendering of 1410 E 65th Place with 1405 across the street via Chicago DPD
Rising three stories and 40 feet in height including a basement floor, both structures will mirror each other with red brick veneer facades and stone and cast concrete accents around the windows and doors. Each of the buildings will include five vehicle parking spaces in the rear accessed from the existing alley, separated from the main development by a 17-foot-wide grass lawn for all of the future residents.
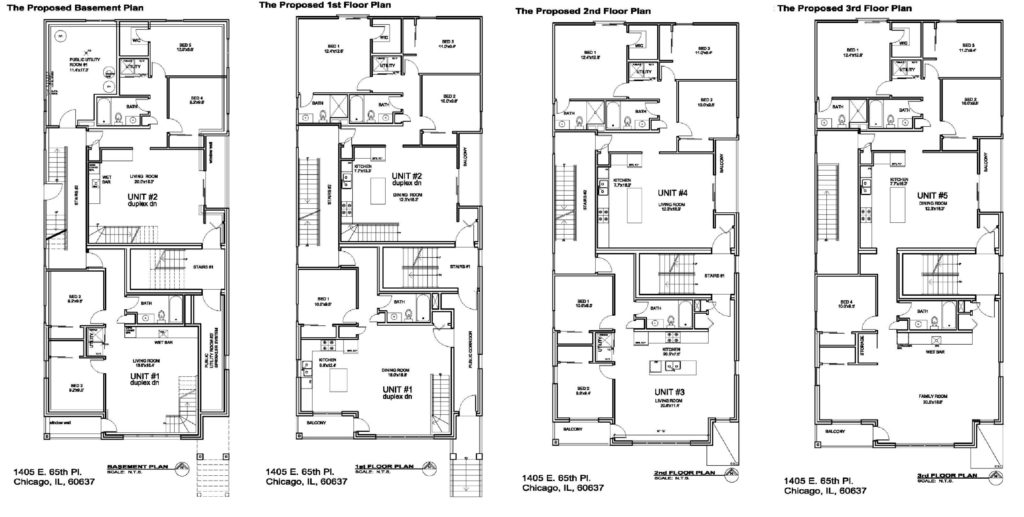
Typical floor plans for both 1405 and 1410 E 65th Place via Chicago DPD
The two will contain identical floor plans with five residential units each made up of two-, three-, four-, and five-bedroom layouts, for a total of 10 homes. Those on the lower level will be duplexes with multiple living rooms and all will have access to private balconies, while the four-bedroom unit on the top floor will take up the full space. None of the residences will need to be affordable as it falls below the threshold where it becomes required, it will also include bicycle parking and electric vehicle charging stations.
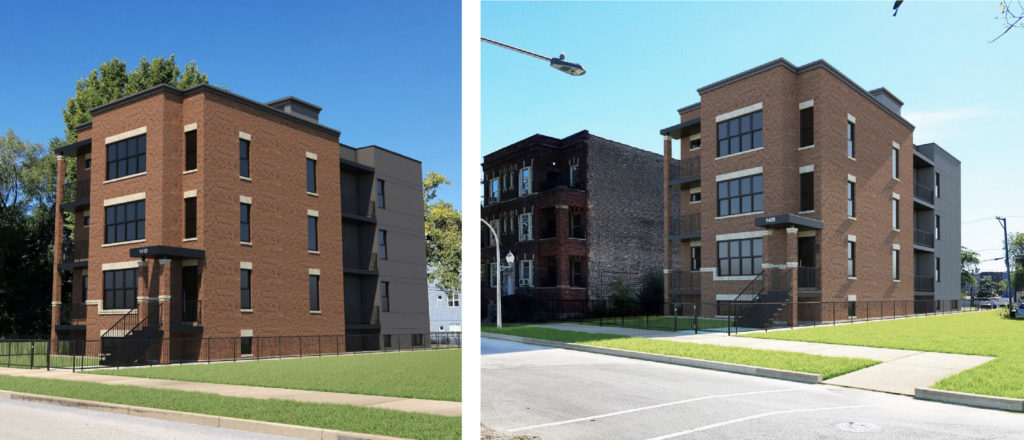
Rendering of 1410 (left) 1405 (right) E 65th Place via Chicago DPD
Future residents will have bus access to CTA Routes 5, 28, 63, 67, and 95 as well as multiple Metra lines at 63rd Street and the future Obama Presidential Center within walking distance. Each will cost roughly $1.5 million to construct and provide $3,500 in Open Space Fees. The approval is an amendment to the existing Lakefront Protection Ordinance which covers the land, thus it will also require no further approvals as it is overall being built as-of-right although there is no construction timeline at the moment.
Subscribe to YIMBY’s daily e-mail
Follow YIMBYgram for real-time photo updates
Like YIMBY on Facebook
Follow YIMBY’s Twitter for the latest in YIMBYnews

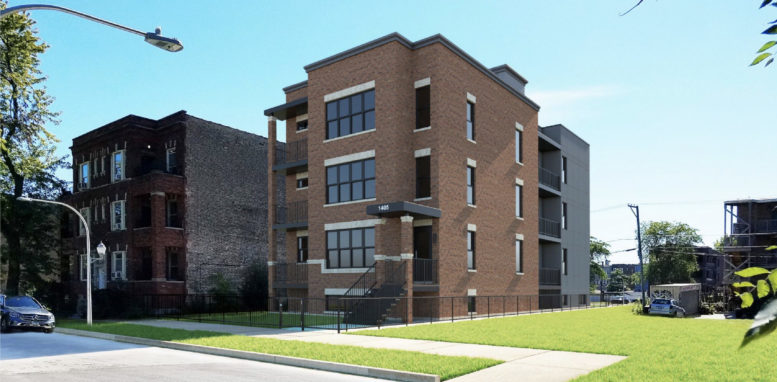
Is it typical for small developments like these to require approval from the Chicago Plan Commission?
Seems like a waste of time..lol
Not when they can take a piece of that pie with that review fee.
It normally isn’t, this only needed it because they land within the Lakefront Protection Ordinance zone
The developer needs to do more community engagement. Their current “engagement” was insufficient.
“Community engagement”? It’s not like this is some megaproject. It’s 10 units! The only thing the community should be doing is thanking the developer for two fewer empty lots in their neighborhood, and asking them to build on about a hundred more.