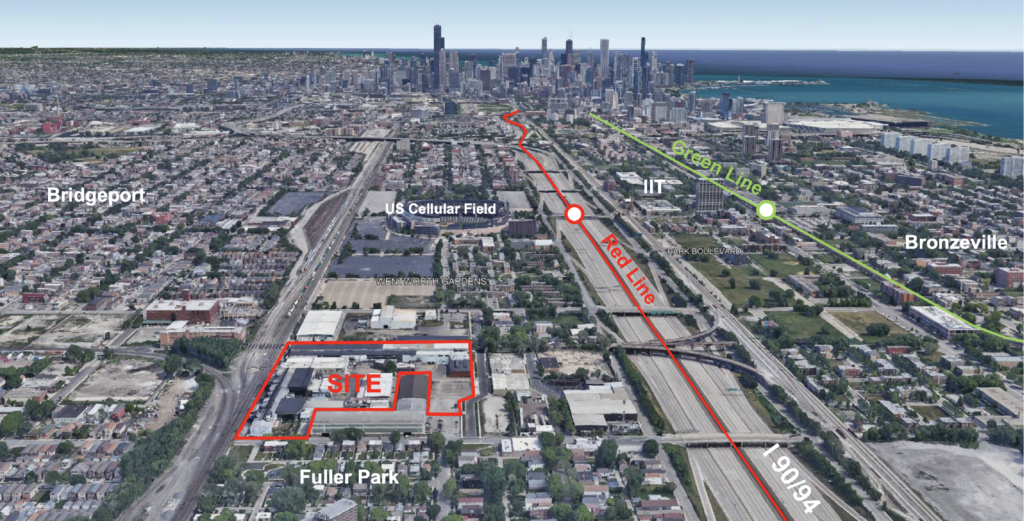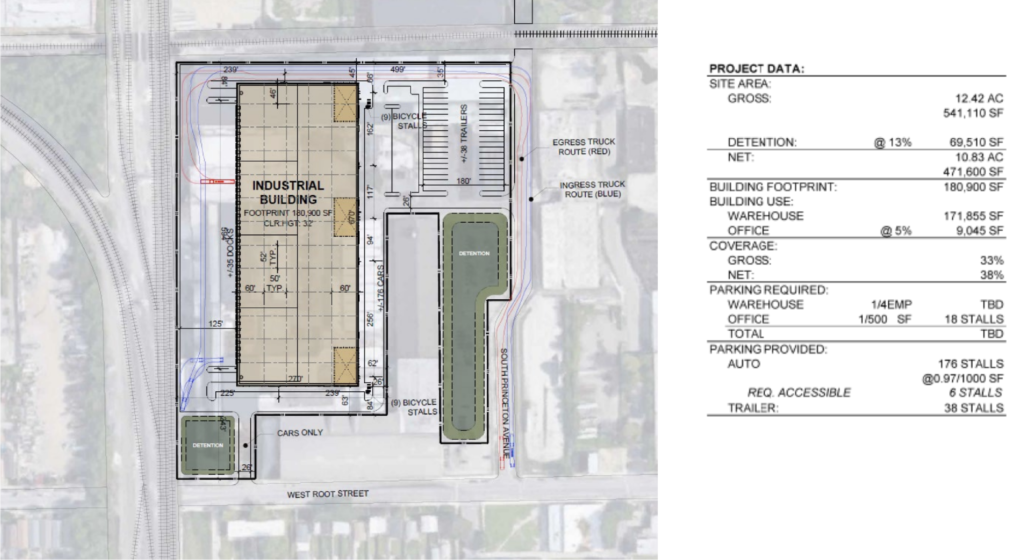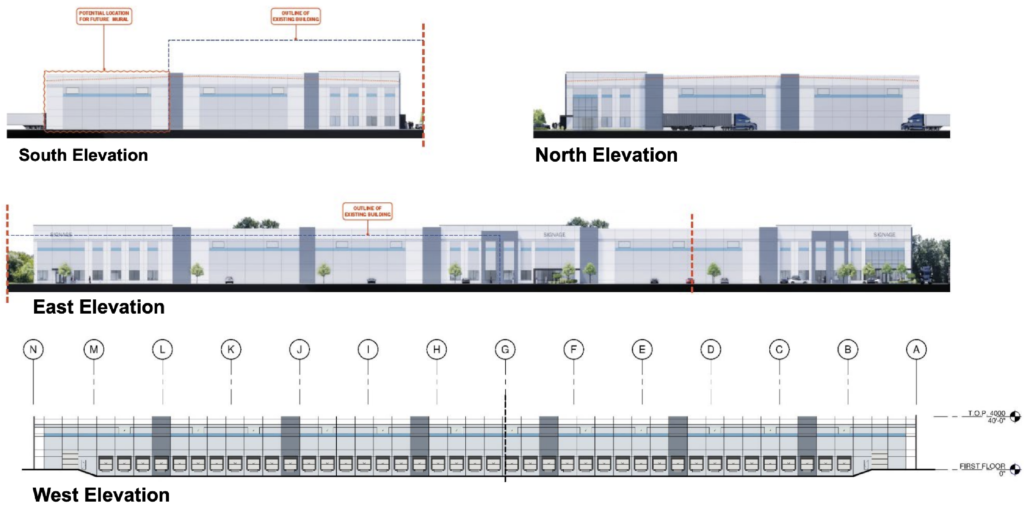The Chicago Plan Commission has approved the industrial development at 328 W 40th Place in Fuller Park. Located just north of W Root Street and a few blocks south of Guaranteed Rate Field, the new structure will replace a handful of old industrial structures many of which have fallen into disrepair and partially collapsed. Now developers The Missner Group LLC are working with local firm Ware Malcomb on its design.

Site context map of 328 W 40th Place by Ware Malcomb
The odd U-shaped lot will wrap around two industrial buildings that are currently leased and functioning, incorporating their parking into the new project’s overall layout as the site will now require two large retention ponds on both ends as well. Once completed the proposal will include 176 surface parking spaces, 38 trailer parking spaces, 35 loading docks, and 18 bicycle spaces as well across the 541,000-square-foot area.

Site plan of 328 W 40th Place by Ware Malcomb
Anchoring the site will be the one-story, 180,900-square-foot warehouse building stretching 670 feet in length and 270 feet in width, with 60-foot column spans as well as rising 40 feet in height. Inside there will also be space for 9,000 square feet of office space and other back of house areas, along with the aforementioned 35 loading docks along the west side away from the parking lot. The precast concrete exterior will be mostly painted gray with blue accents, but there will be an opportunity for a mural on the south elevation.

Elevations of 328 W 40th Place by Ware Malcomb
Future workers can utilize CTA Routes 8, 39, 43, and 44 all within a 10-minute walk, with the I-90 Expressway being down the street. Once the $27 million project is completed it will provide roughly 75-100 permanent jobs, with 50-75 temporary construction jobs in between. At the moment no construction timeline has been announced, but we can expect a roughly 12-month build out once it does begin.
Subscribe to YIMBY’s daily e-mail
Follow YIMBYgram for real-time photo updates
Like YIMBY on Facebook
Follow YIMBY’s Twitter for the latest in YIMBYnews


Rail loading docks or is it not connected?
I’m grateful that Chicago is taking advantage of the strong demand for industrial space and the revenue and jobs it brings, but I wish a bit more care was given to the urban fabric. It’s a challenging lot, certainly, but certainly there’s some way to make it a little less suburban.
More than a year later, nothing has been built. Any updates?