The Chicago City Council has approved the two-tower development at 170 N May Street and 175 N Racine Avenue in Fulton Market. The approval comes after the Plan Commission’s earlier this year, as Chicago based LG Development pivoted from previously announced plans for the site by a different architect and included land north of W Lake Street.
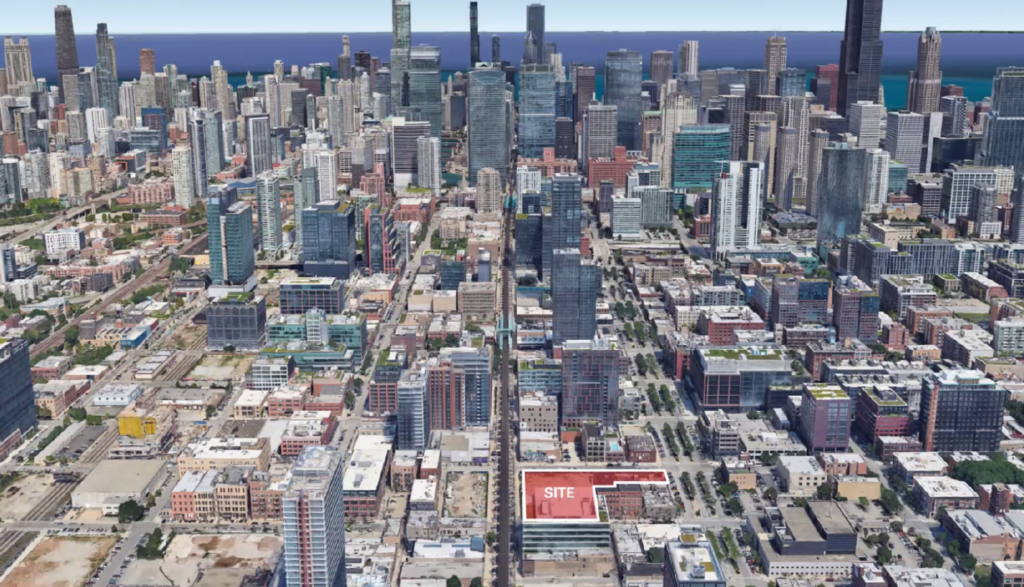
Site context of 170 N May Street by bKL Architecture
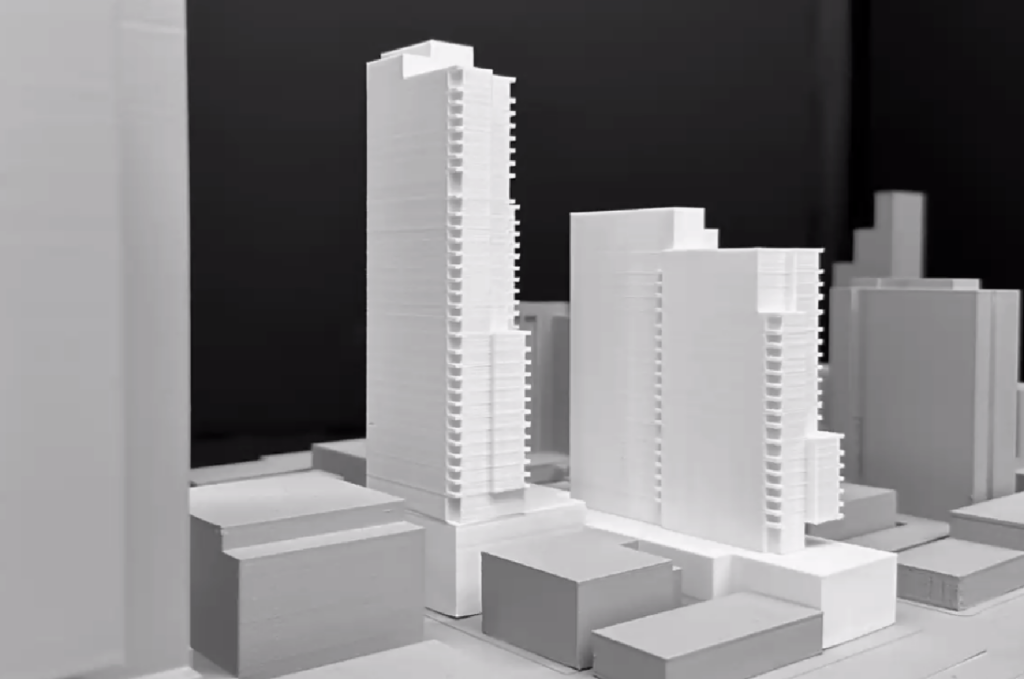
Model of 170 N May Street by bKL Architecture
The project significantly grew in density from the previous proposal, with bKL Architecture now at the helm of design. The nearly full block site is bound by W Lake Street to the north and stretches to W Randolph Street to the south and will be split down the middle into two phases. Phase one will build out the majority of the shared podium and shorter tower.
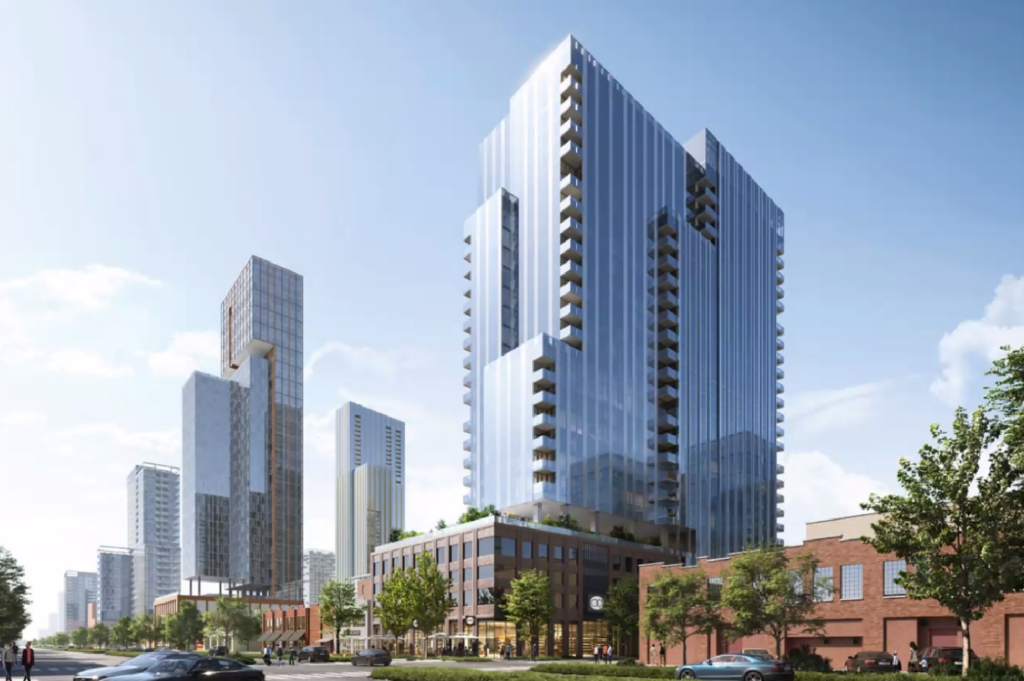
Updated rendering of 170 N May Street by bKL Architecture
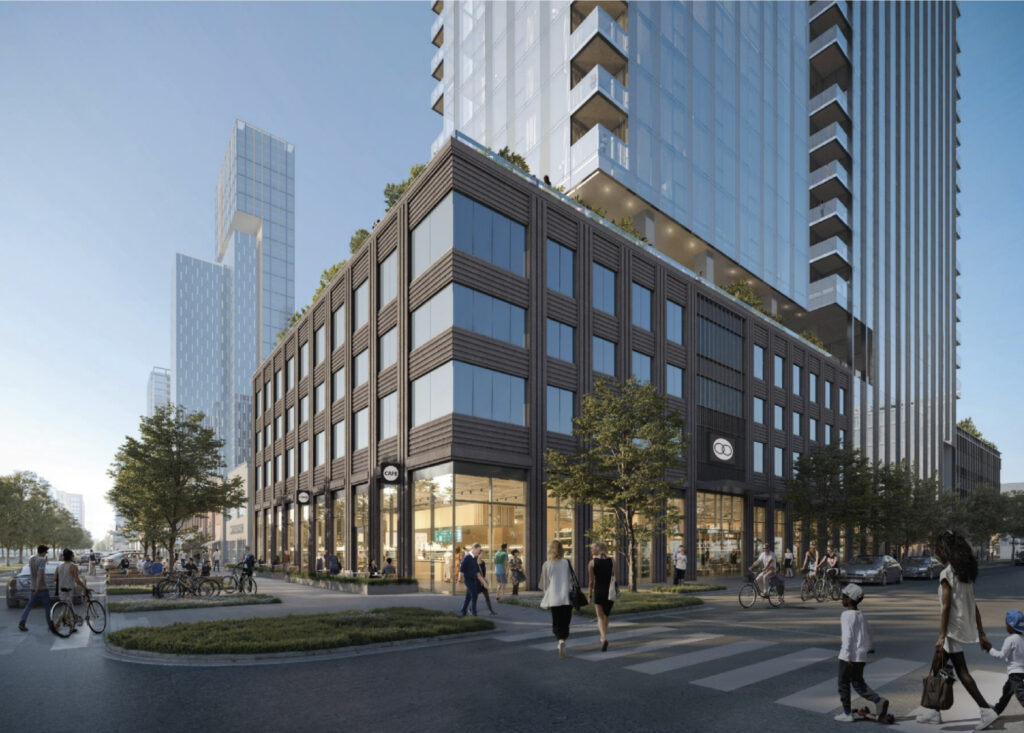
Rendering of 170 N May Street by bKL Architecture
Set to rise 25-stories and 315 feet tall, the initial phase will sit at 170 N May Street with its four-story podium running the full block length of May Street. This will be anchored by a 20,000 square-foot grocer which is rumored to be Trader Joes on the corner with Randolph, joining this will be additional retail and a 252-vehicle parking garage.
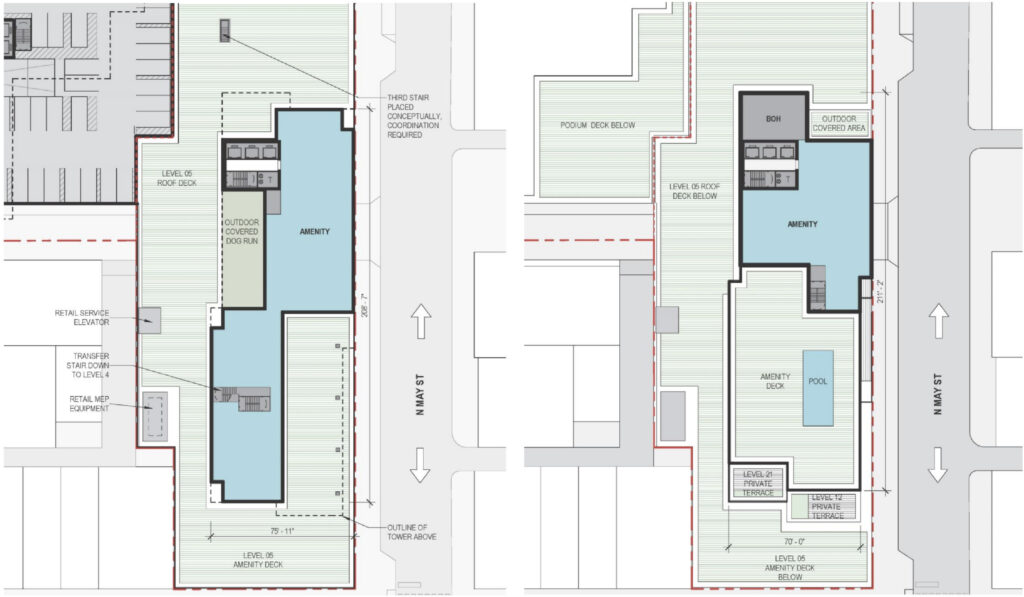
Floor plans of 170 N May Street by bKL Architecture
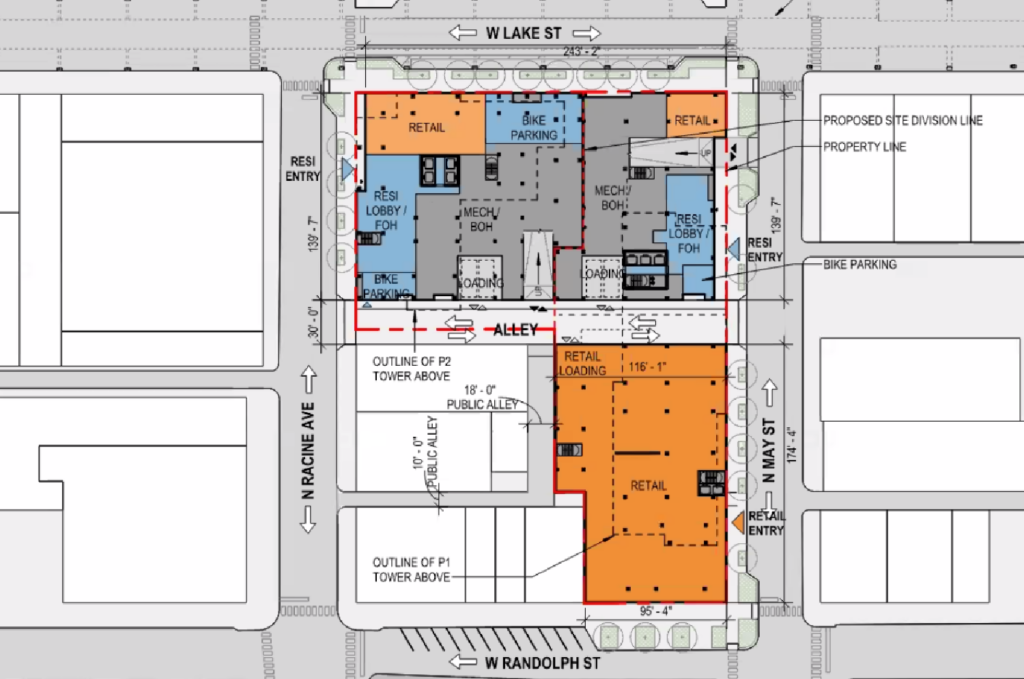
Ground floor plan of 170 N May Street by bKL Architecture
In order to split up the massive streetwall, the mid-block residential tower’s glass facade will extend all the way to the ground and split the podium into two separate portions with their own designs. Inside said tower will be 287 residential units made up of studios, one-, two, and three-bedroom layouts, of which 57 will be considered affordable.
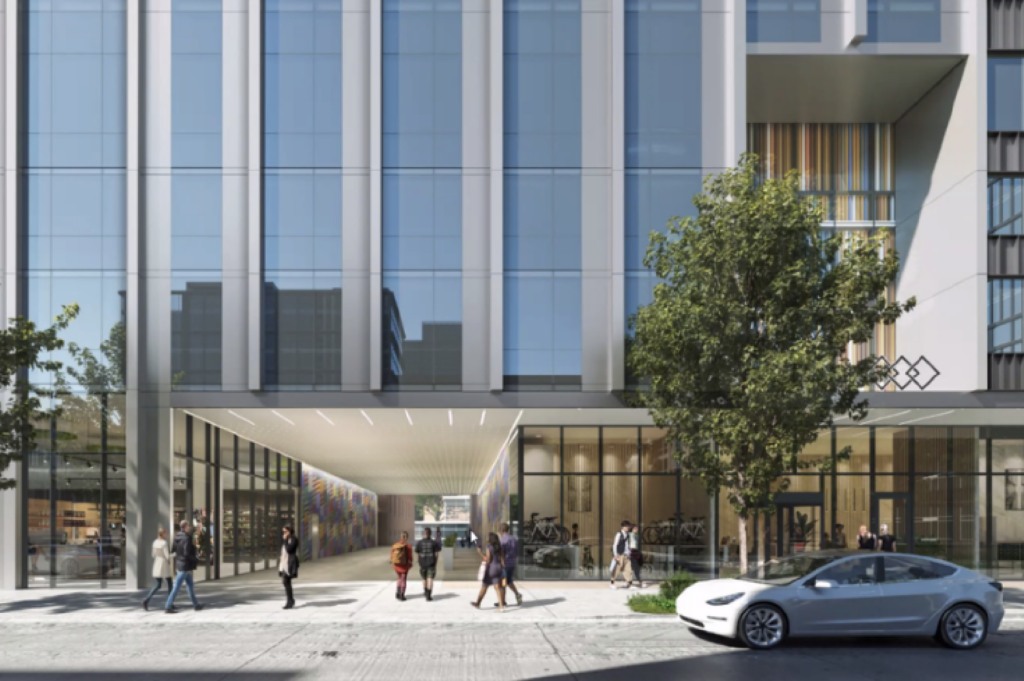
Updated rendering of 170 N May Street by bKL Architecture
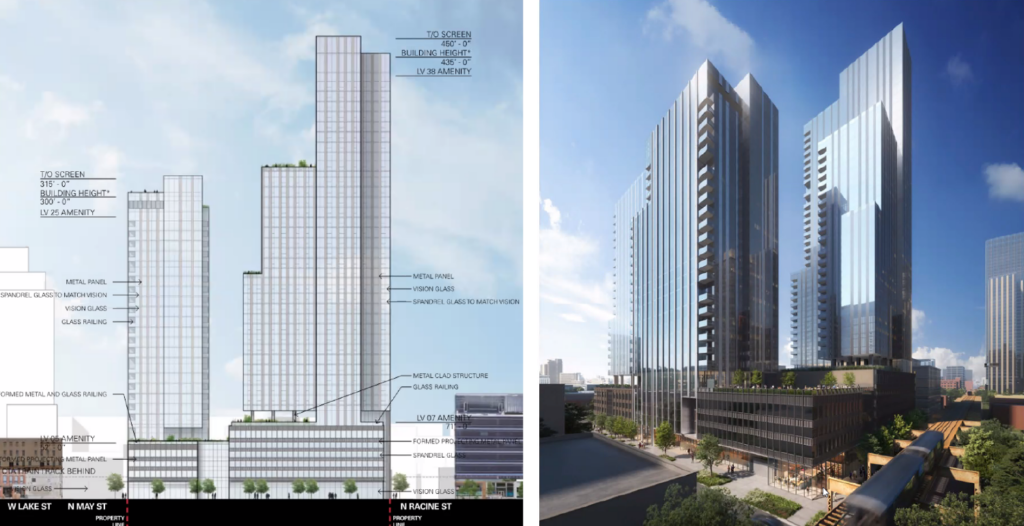
Updated rendering and elevation of 170 N May Street by bKL Architecture
The podium will also be capped by a large amenity and pool deck to be shared with the taller tower in phase two. This will rise 38-stories and 450-feet in height, containing an additional 3,300 square-foot retail space on the ground floor and 257-parking spaces within its lower levels. Above will be 380 residential units of which 76 will be considered affordable.
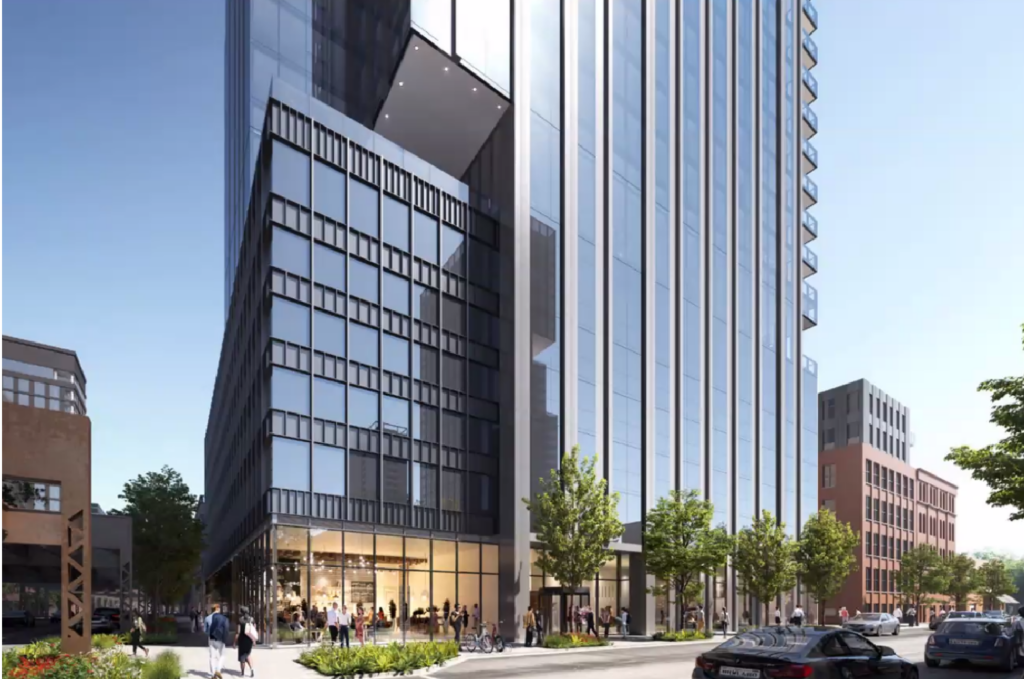
Updated rendering of 170 N May Street by bKL Architecture
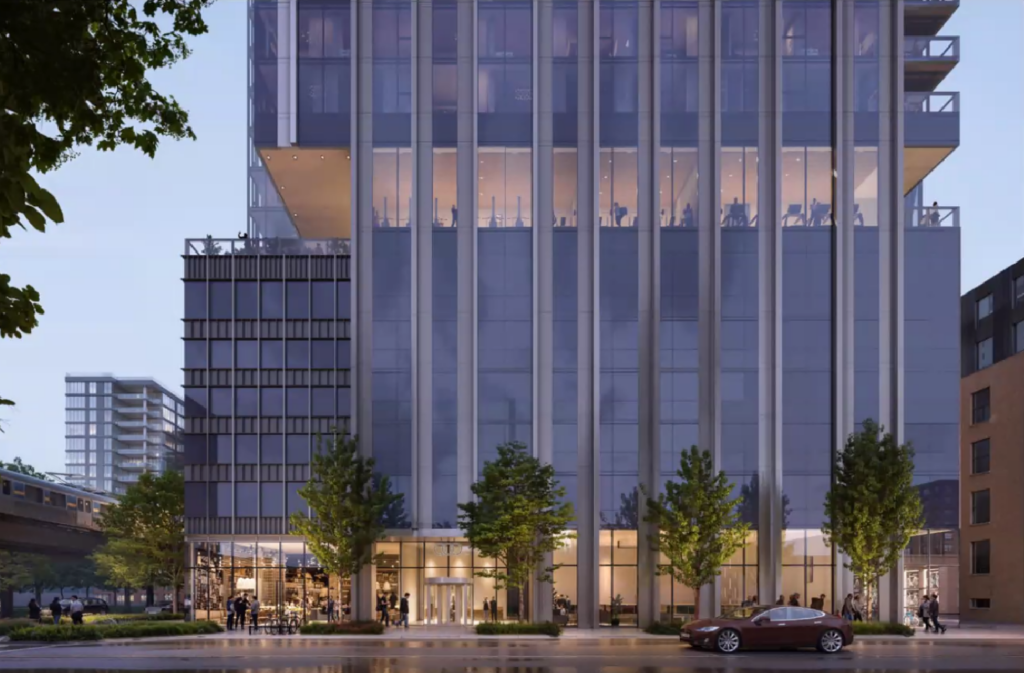
Updated rendering of 170 N May Street by bKL Architecture
Both towers will have a staggered exterior that thins out as it rises, creating plenty of corner balconies, terraces, and amenity spaces for residents. The overall project has a rough cost of $300 million, with the developer stating a spring 2025 potential start date for phase one. Though a completion timeline is unknown, phase two would commence after the first is completed.
A more in depth look at each phase can be found here.
Subscribe to YIMBY’s daily e-mail
Follow YIMBYgram for real-time photo updates
Like YIMBY on Facebook
Follow YIMBY’s Twitter for the latest in YIMBYnews

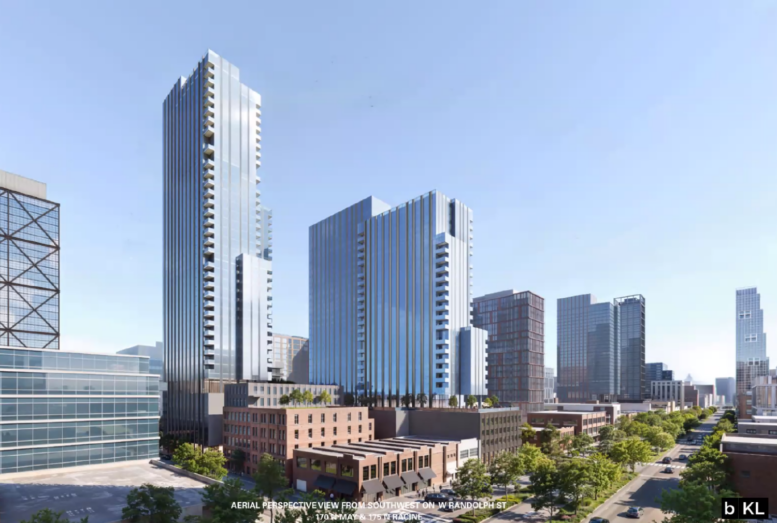
Does anyone happen to know if anything is happening across the street from this site, north of Lake? There’s any other empty lot that I assume is being developed. Mostly a question of curiosity, thank yall for your help!
Looks like there was another tower there proposed by the same developer LG, but I am not sure if they are still pursuing it.
https://chicagoyimby.com/2022/07/demolition-begins-for-1150-w-lake-street-in-fulton-market.html
Hey Andrew, worth noting that the city recently approved splitting that portion of the original planned development north of Lake Street from this portion. Plans did not show a change from the original as well.
What is going on with Tribune Tower East? Ever building it? Thanks guys.