The Chicago Plan Commission has approved the mixed-use development at 170 N May Street and 175 N Racine Avenue in Fulton Market. Bound by W Lake Street to the north, the multi-phase project will replace a now vacant lot that previously held a commercial structure. Efforts for the project are being led by Chicago-based LG Development.
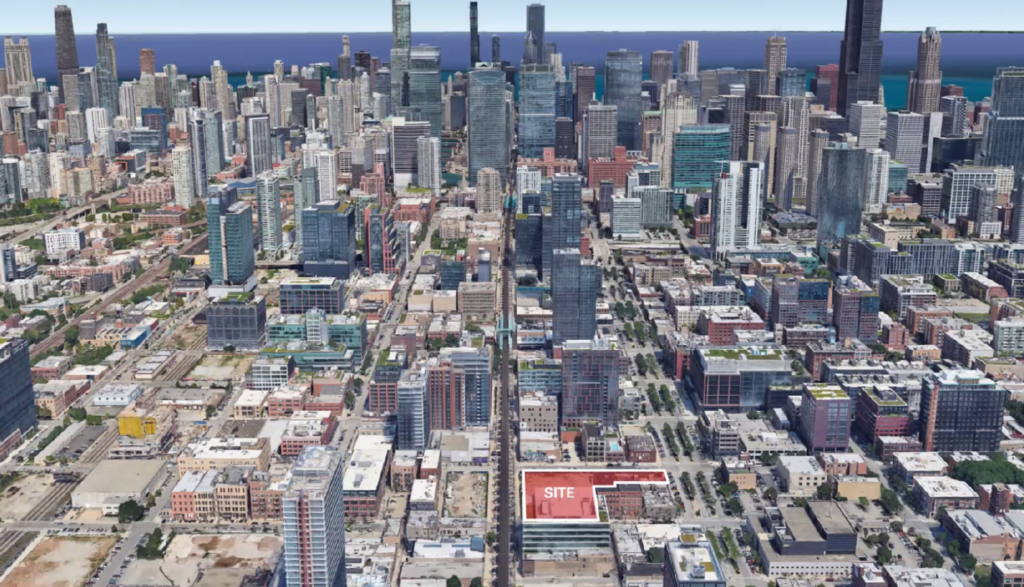
Site context of 170 N May Street by bKL Architecture
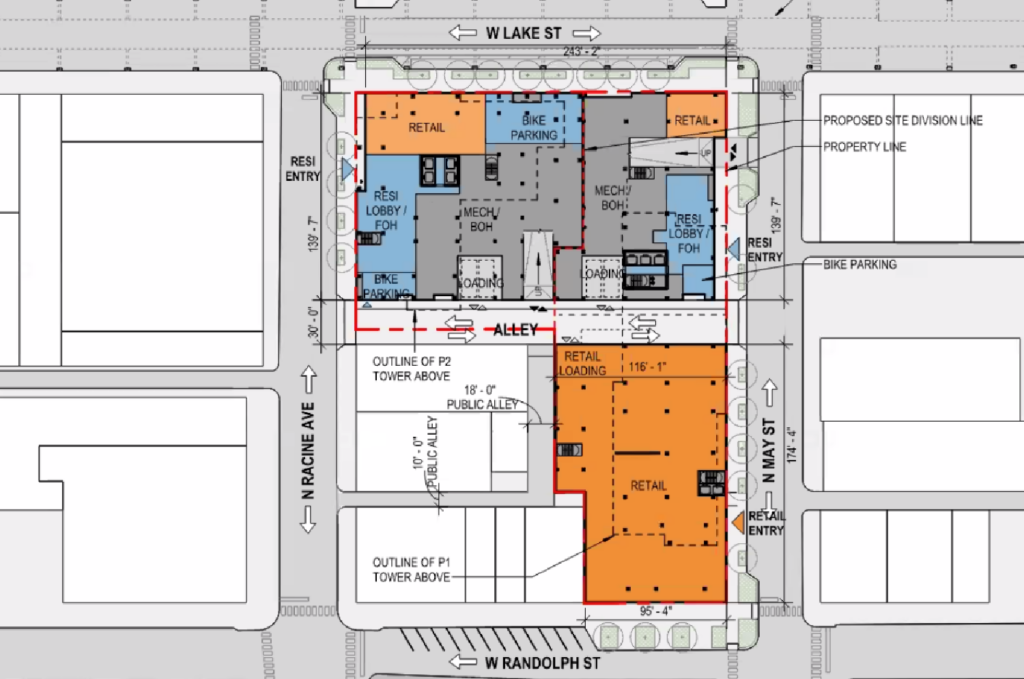
Ground floor plan of 170 N May Street by bKL Architecture
The approved plans call for two residential towers built across two phases, with a revised look and programming from the original proposal over four years ago. The new design by bKL Architecture takes cues from similar projects nearby, including its own covered alley cutting through the podium and a grocery store retail tenant.
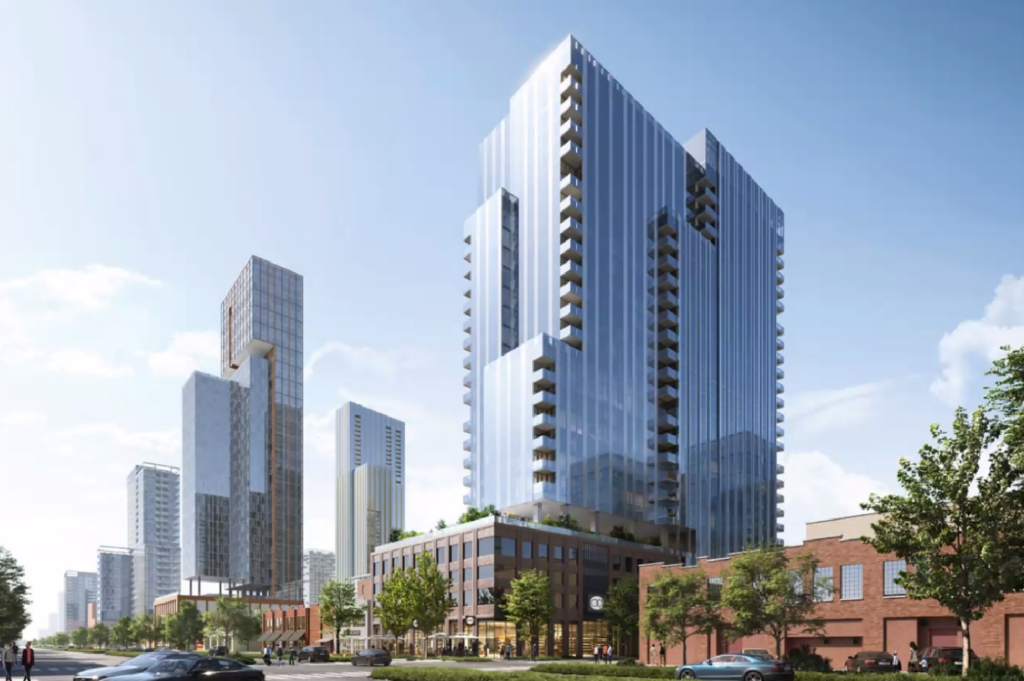
Updated rendering of 170 N May Street by bKL Architecture
Phase One – 170 N May Street | 25 Stories | 315 Feet Tall
This first phase will occupy the eastern edge of the site which stretches across the entire block from W Randolph Street to N Lake Street. The block-long podium will feature a 20,000-square-foot grocer on the corner with Randolph as well as 252 parking spaces within the garage above. A small secondary retail space will be on the corner with Lake Street as well.
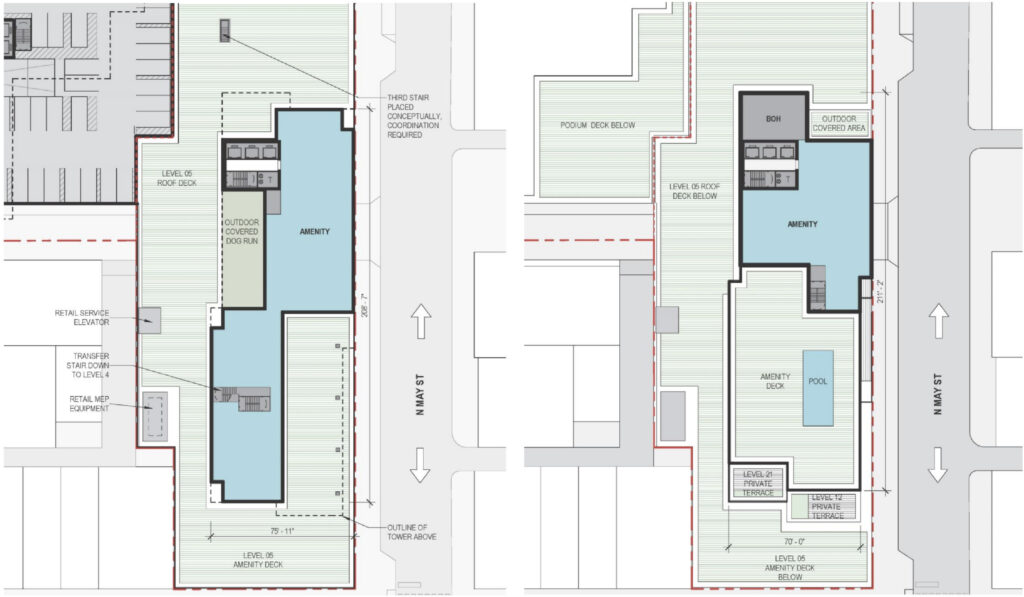
Floor plans of 170 N May Street by bKL Architecture
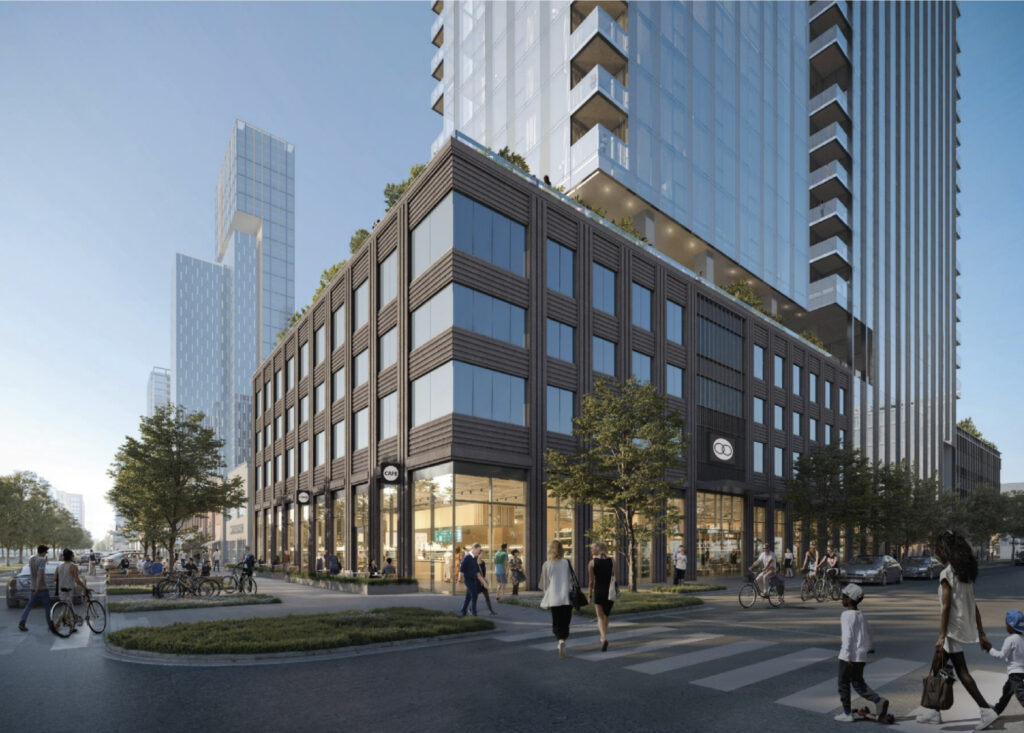
Rendering of 170 N May Street by bKL Architecture
The podium itself will be capped by a large outdoor deck on the fifth floor that is connected to an amenity floor inside. Above will be 287 residential units made up of studios, one-, two-, and three-bedroom layouts, of which 57 will be considered affordable. Residents will also have access to a rooftop deck with an outdoor pool and amenity space.
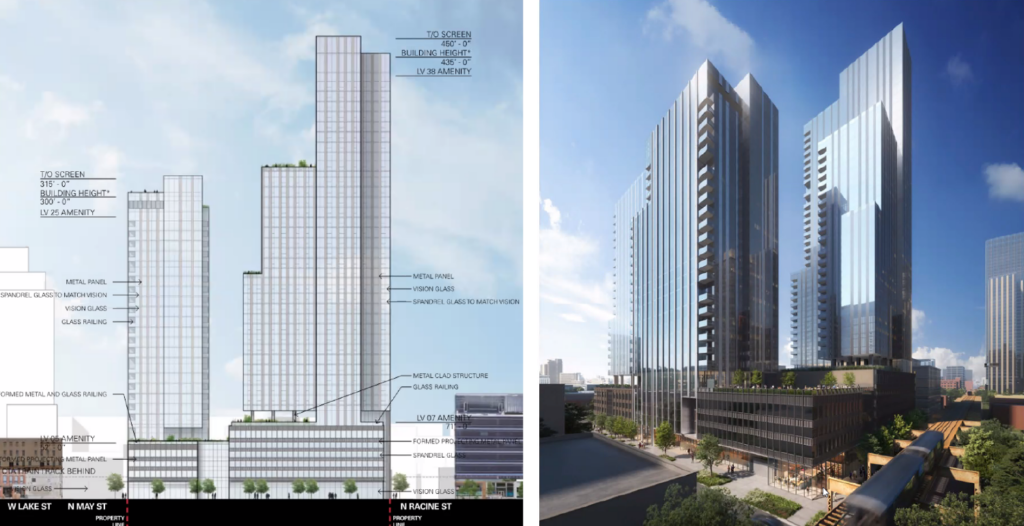
Updated rendering and elevation of 175 N Racine Avenue by bKL Architecture
Phase Two – 175 N Racine Avenue | 38 Stories | 450 Feet Tall
Sitting on the half-block western edge of the site, the second phase will contain a much smaller podium with 3,350 square feet of retail space on the main corner. A ramp up to the 257 vehicle parking garage will be located on the aforementioned covered alley. To accommodate the parking size, the podium will be a floor taller than the first phase.
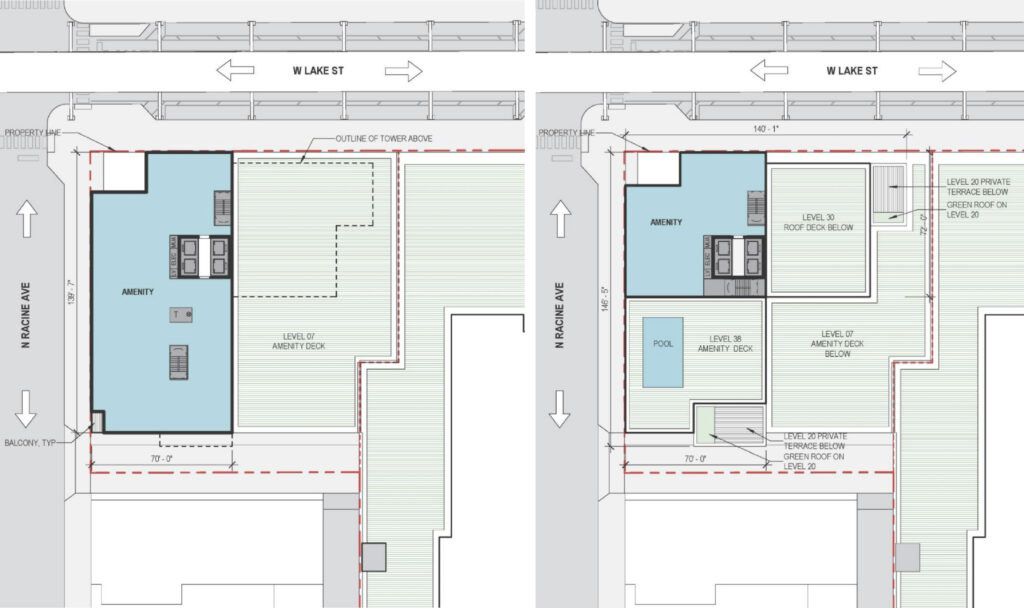
Floor plans of 175 N Racine Avenue by bKL Architecture
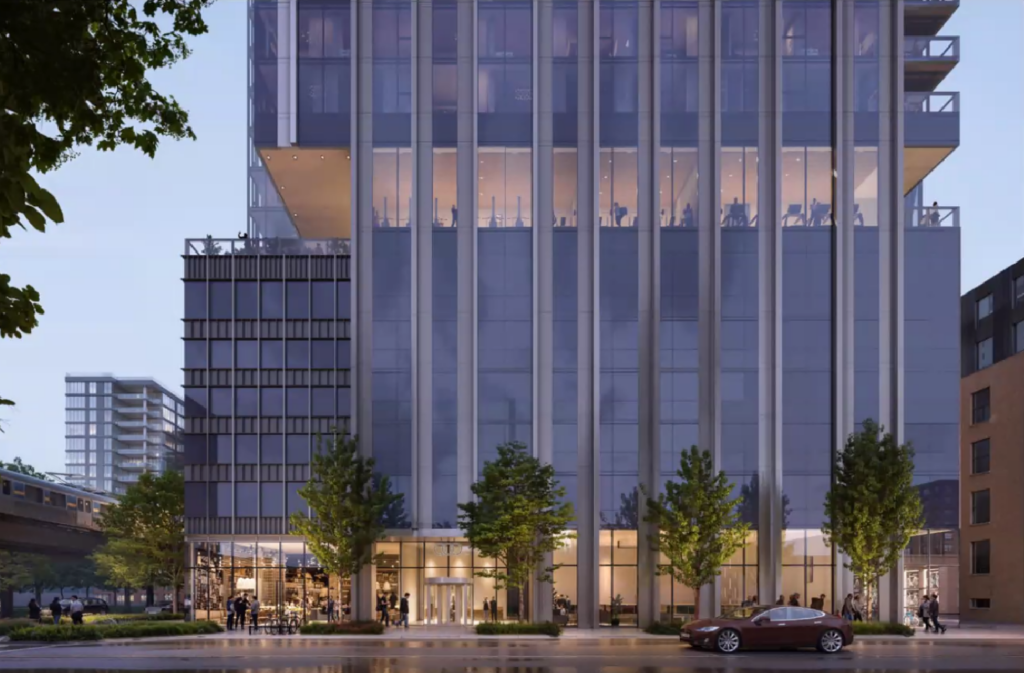
Updated rendering of 175 N Racine Avenue by bKL Architecture
This will be capped by a large outdoor deck also connected to its own amenity level. The L-shaped tower above will contain 380 residential units also made up of studios, one-, two, and three-bedroom layouts. Of those, 76 will be considered affordable housing. Residents will have access to amenity decks on level 30 and 38 with a rooftop pool.
–
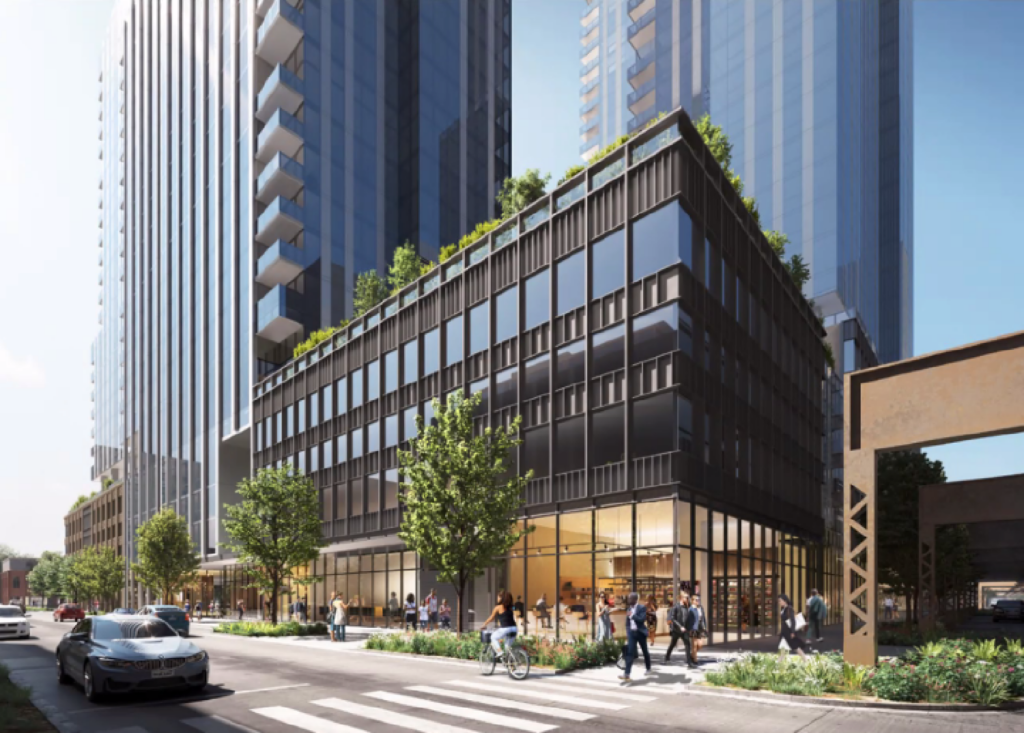
Updated rendering of 170 N May Street by bKL Architecture
Clad mostly in glass with metal panel fins and spandrels, the base will also incorporate a dark modular brick to mimic the existing surrounding context. Overall the project will cost around $300 million with a nearly $6.3 million Neighborhood Opportunity Fund contribution as well. Work on this first phase should commence at the start of 2025 if funding is secured.
Subscribe to YIMBY’s daily e-mail
Follow YIMBYgram for real-time photo updates
Like YIMBY on Facebook
Follow YIMBY’s Twitter for the latest in YIMBYnews

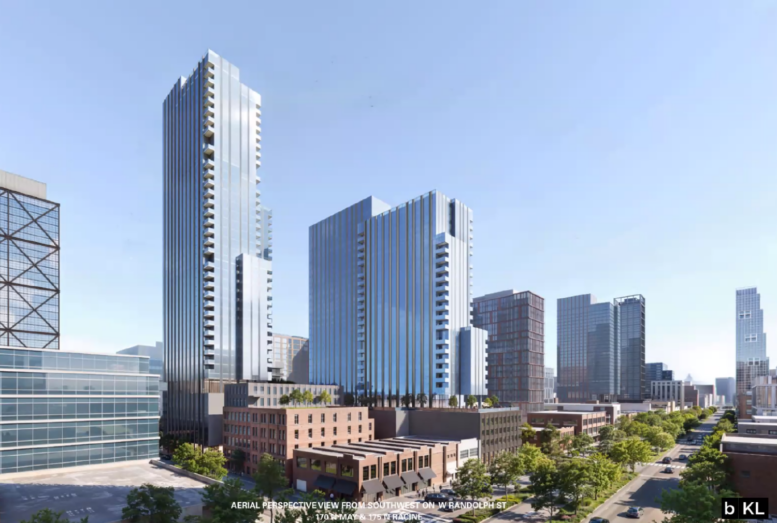
Adding over 500 parking spots just a quarter mile from an L stop is not ideal.
This place should have had half the parking being offered. Not really forward thinking with the L stop right next door.
I wonder if West Loop will ever get some true architectural inspired buildings. All blue glass boxes so far.
Personally, I like 800 Fulton Market, designed by SOM. At least one example of modern architecture in the West Loop…
Best new building in the West Loop by a mile and one of my favorites in the US. The terraces are very dramatic and the east and west elevations are iconic.
Why all the parking, totally not what is appropriate for the location .
T___T
Looks a bit heavy and clunky, the slices and proportions look off. Some elements would look good if the building was several stories taller. Again, the city’s planning department approves a blocky non-inspiring building.
If you build it, they will come supertall skyscraper in Fulton market before there is nomore land Spire at the market👍👌