Updated construction dates have been announced for the first phase of the Halsted Pointe development at 901 N Halsted Street on Goose Island. Located on the island’s southern end near the future casino site, the multi-tower proposal will replace the existing Greyhound Bus facility. Canadian-based developer Onni Group is behind the project as well as the recently revised 357 N Green nearby, working with Hartshorne Plunkard Architecture on design and Hitchcock Design Group on the landscaping.
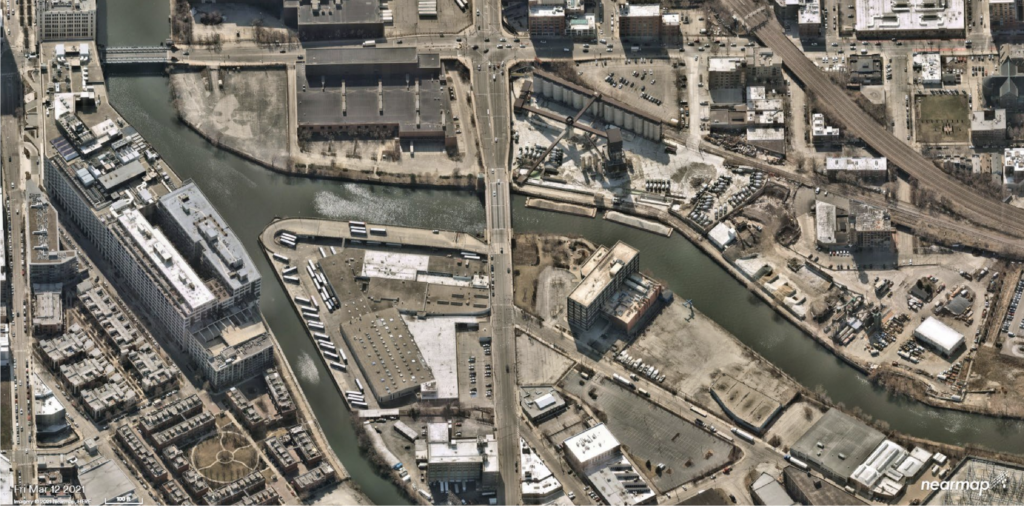
Site image of Halsted Pointe via DPD
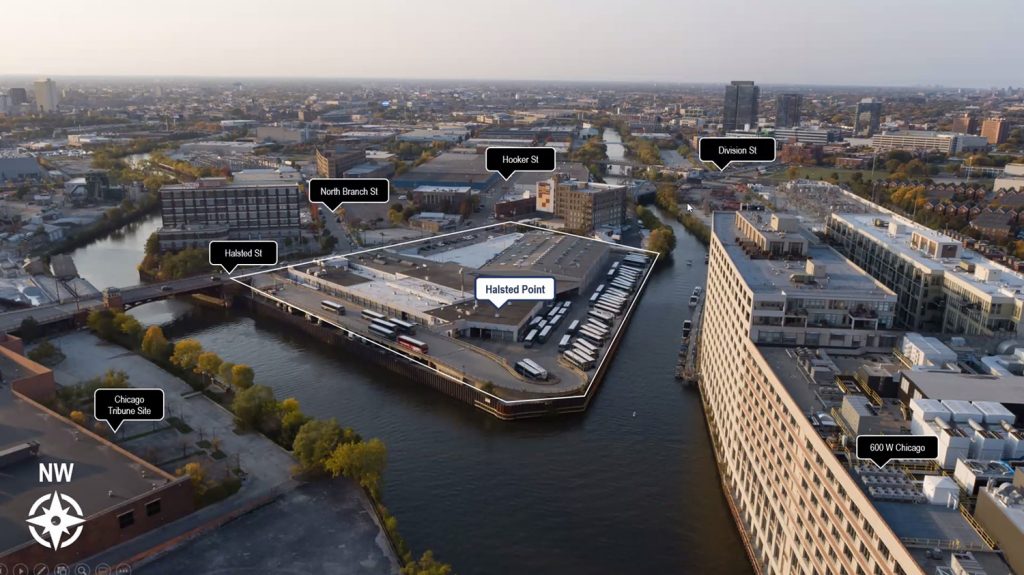
Aerial View of Halsted Pointe by HPA
Having received full approval back in the fall of 2021 with a 2022 groundbreaking, Onni has now updated its dates for the first of four phases of Halsted Pointe which will contain five high-rises with activated podiums. New arterial roadways will run through the center of the site with a new central plaza and marketplace, leading to an expanded river walk and pedestrian bridge crossing over the east branch of the river towards the Montgomery Ward complex.
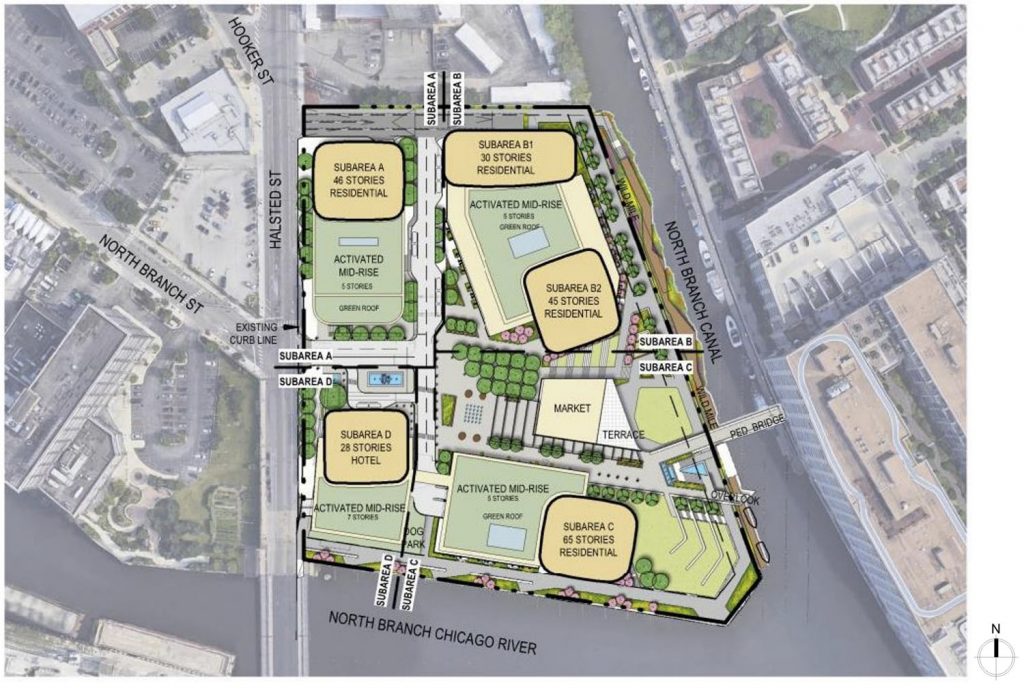
Site plan of Halsted Pointe by HPA
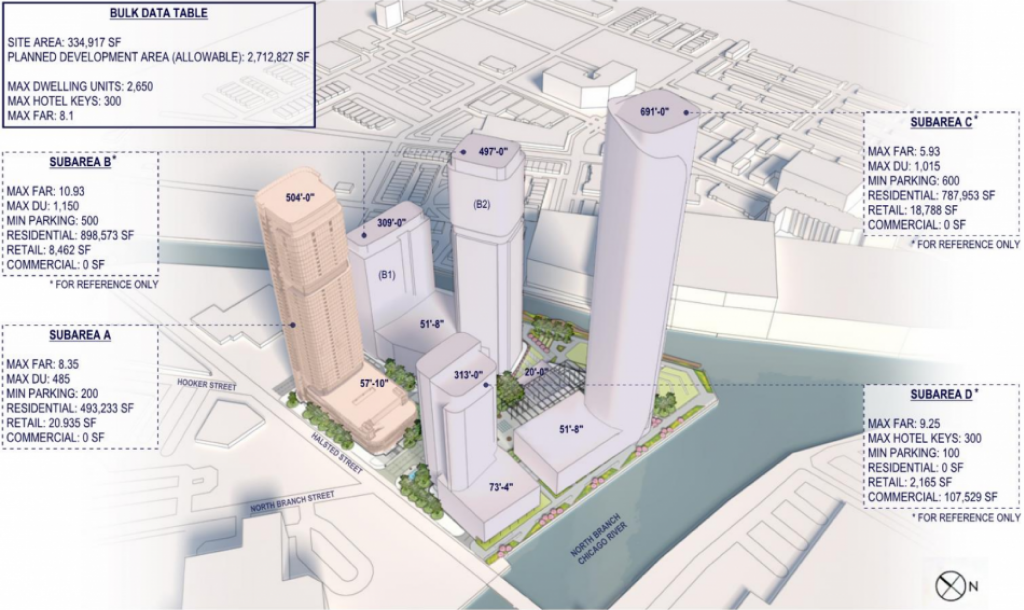
Site Model of Halsted Pointe by HPA
Phase one will contain one tower rising 46 stories and 504 feet tall, above the 492-foot threshold for a skyscraper, becoming the island’s first but not last. The building will anchor the northwest corner of the site with a 58-foot-tall podium, surrounding landscaping, and a majority of the new central roads wrapping around the structure. The lower two floors will contain 20,000 square feet of retail space activating all four-sides of the podium, with a lobby on the east and two ramps leading to 200 vehicle parking spaces.
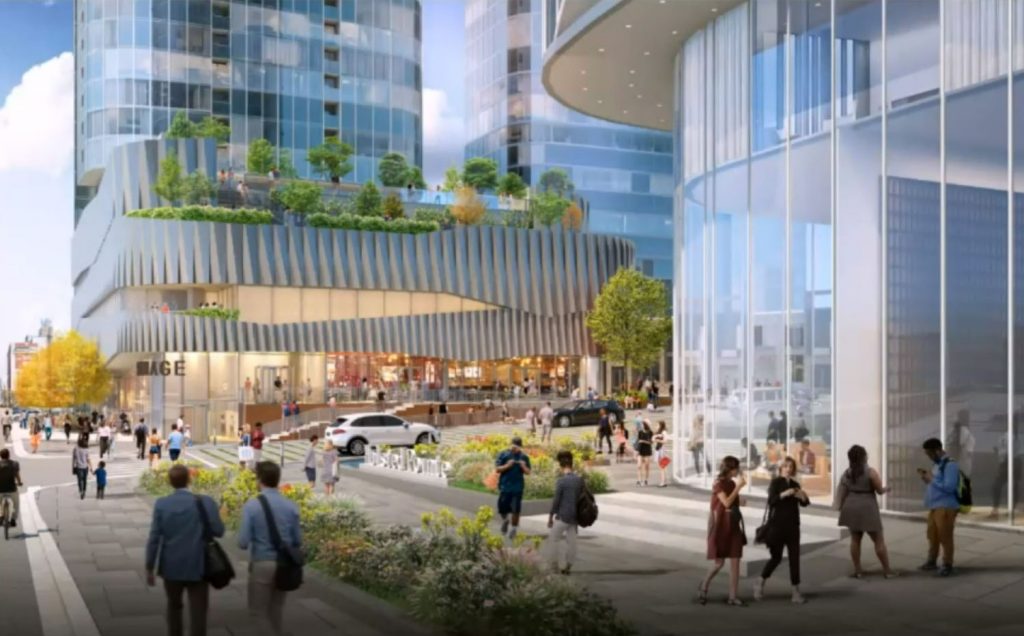
Podium Rendering For 901 N Halsted of Halsted Pointe by HPA
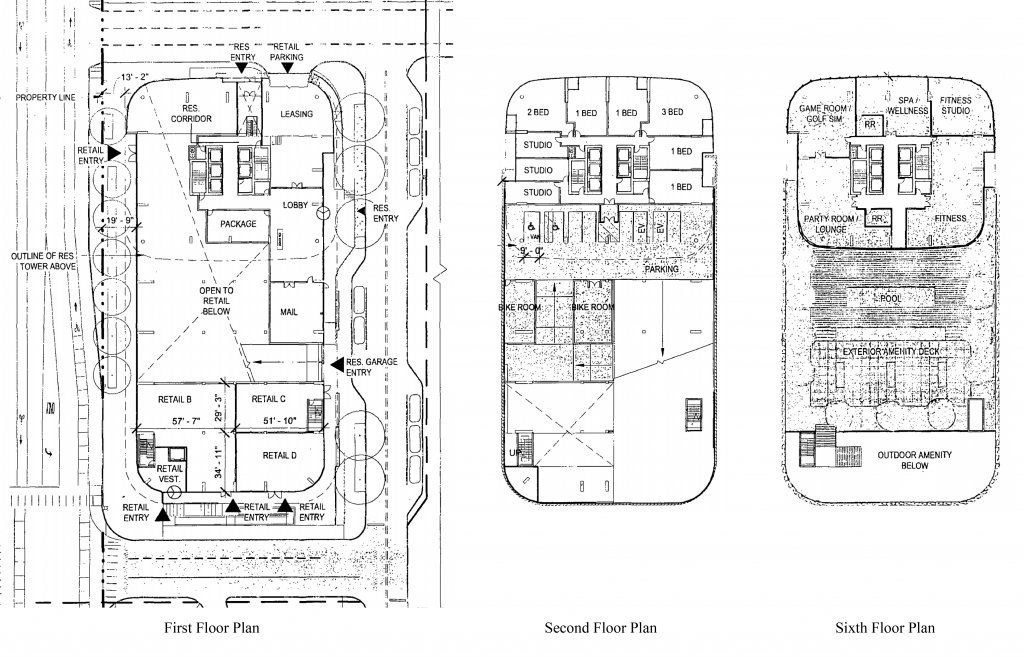
Floor plans for 901 N Halsted of Halsted Pointe by HPA
The podium will be capped by a large multi-level outdoor deck, rooftop pool, and multiple amenity spaces including a fitness center, lounge, and game room. Above the tower will hold a reduced 460 residential made up of studios, one-, two-, three-, and four-bedroom layouts ranging from 500 to 4,893 square-feet. Approximately 20 percent of these will be considered affordable with select residences having access to private inset balconies.
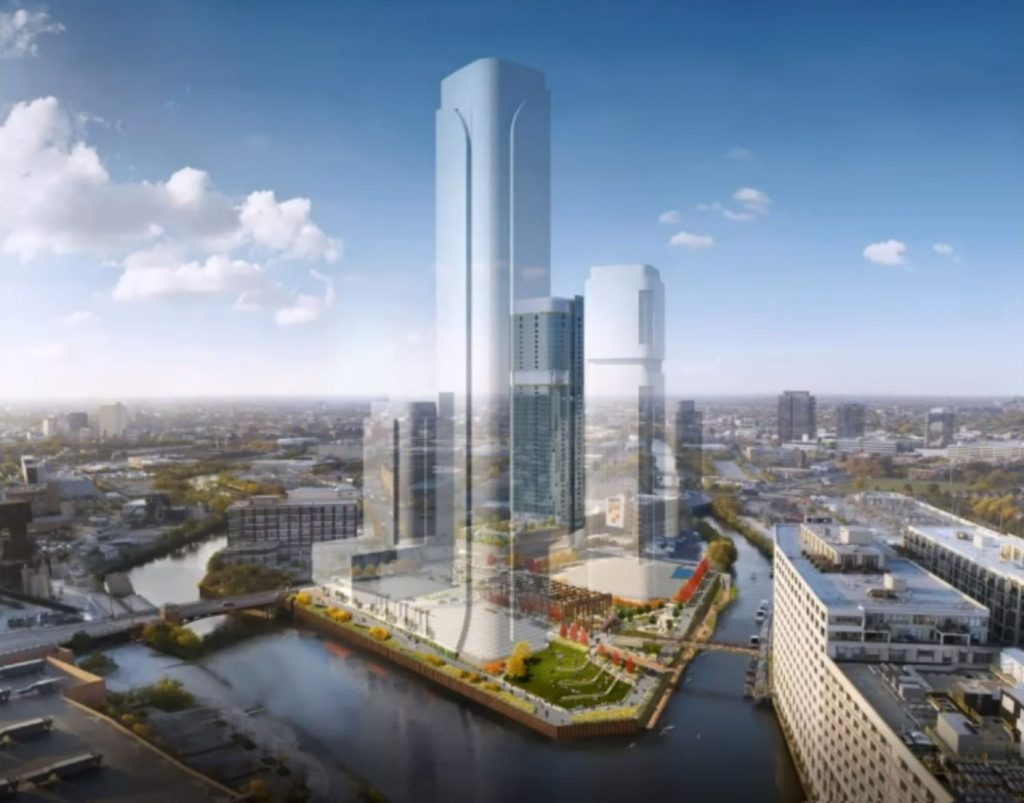
Rendering of Halsted Point by HPA
The subsequent phases which will rise later will consist of:
Phase two: Two towers rising 30 and 45 stories with a combined 1,150 apartments, 500 vehicle parking spaces, and added retail.
Phase three: Holds the tallest tower rising 65 stories and 691 feet with 1,015 units tall as well as the aforementioned green space, market, and central plaza.
Phase four: The smallest of the four with a 28-story structure rising 313 feet in height, it will contain a 300-key hotel and additional retail.
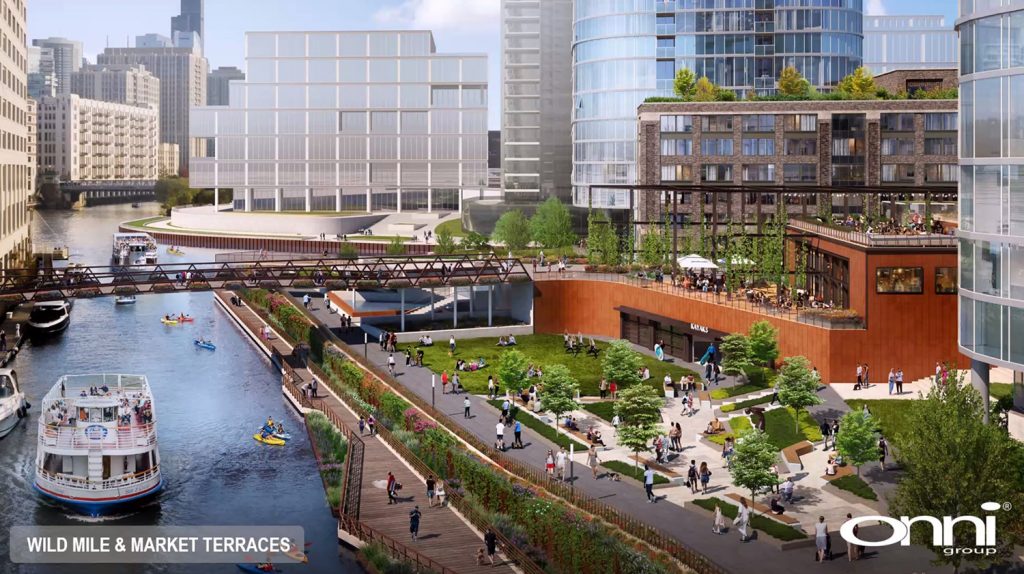
Rendering of Halsted Pointe’s outdoor space and pedestrian bridge by HPA
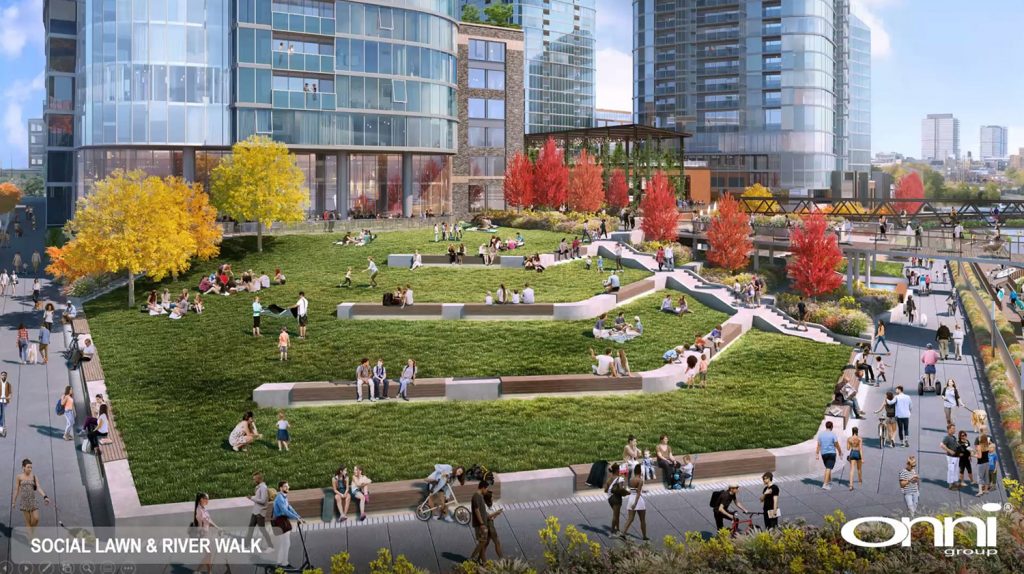
Rendering of Halsted Pointe’s outdoor space by HPA
Overall Halsted Pointe will deliver 2,650 residential units, 1,470 vehicle parking spaces, and over 100,000 square feet of public outdoor space. After various delays Onni finally took over the Greyhound site in February and has begun preparation for demolition. Pending no changes, a groundbreaking for phase one will be held in the last quarter of this year with a roughly two-year completion timeline according to Urbanize. No additional information was revealed on the following phases.
Subscribe to YIMBY’s daily e-mail
Follow YIMBYgram for real-time photo updates
Like YIMBY on Facebook
Follow YIMBY’s Twitter for the latest in YIMBYnews

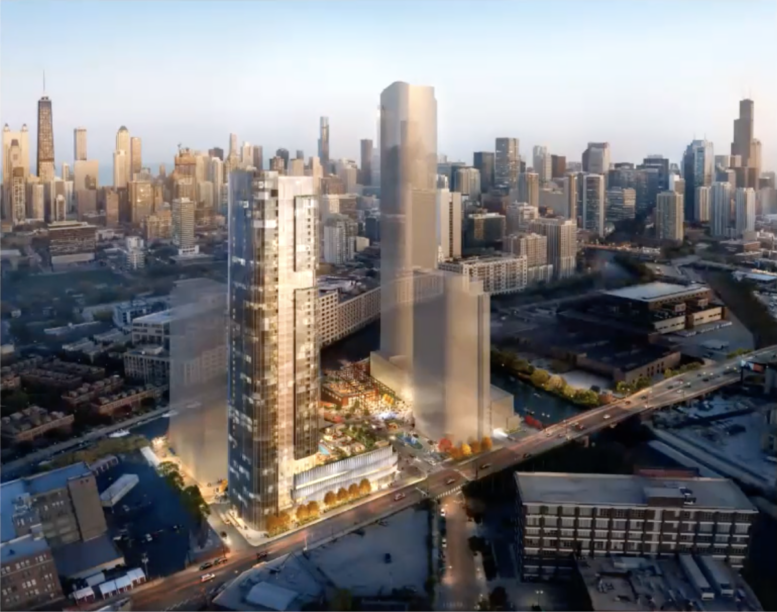
Looks great, just wish I could hit fast-forward on it. I’ll be long gone by the time they’re done, if they build out fully these next couple of cycles….
This is game changing for this area. Love it!
Over 1,000 parking spaces on that tiny island. They could do MUCH better than that!
Yup, even 200 cars would be enough to manufacture traffic congestion. Epic fail. There should be massive new expansion of transit to accommodate a major new area and development.
Why should there be massive new expansion of transit when we already have areas that have massively underutilized transit?
because people obviously don’t want to live there?
I know it’s a pipe dream, but I’d love to see a street car run up Halsted from the Eisenhower to Clayborn. It would connect to both the red and blue lines (the blue line twice). Seeing as people living on Goose Island have nowhere to buy groceries nearby it would likely be a great way to keep cars off the road.
Who cares how many parking spots there are? People drive in Chicago. Get over it already.
What do you mean by reduced 460 residential tower? Was it supposed to have more residents?
They should consider drawbridges to replace fixed bridges. This way they could raise them when flash mobs enter the city on weekends.
@ChipMaker you’re absolutely pathetic.
LOL… Just suggesting practical ways to attract more people to work and live in Chicago under the current circumstances.
thanks for your suggestion! we’ll be sure to file it under the “Senile Geriatric” section in city hall
Let’s see if you feel the same way when they trash whatever bubble of limousine leftist privilege you live in.