Brickwork and metal paneling can now be seen undergoing installation along the two-building development known as Hugo in River North. Developer LG Group has planned for a total of 227 for-rent apartments across nearly 150,000 square feet of total floor area. Both nine stories, the larger edifice at 751 N Hudson Avenue will yield 134 new units while 411 W Chicago Avenue will yield 93 residences. The mixed-use project will also provide approximately 19,000 square feet of ground-level retail space. The two structures are almost adjacent save for an existing two-story building that lies between them.
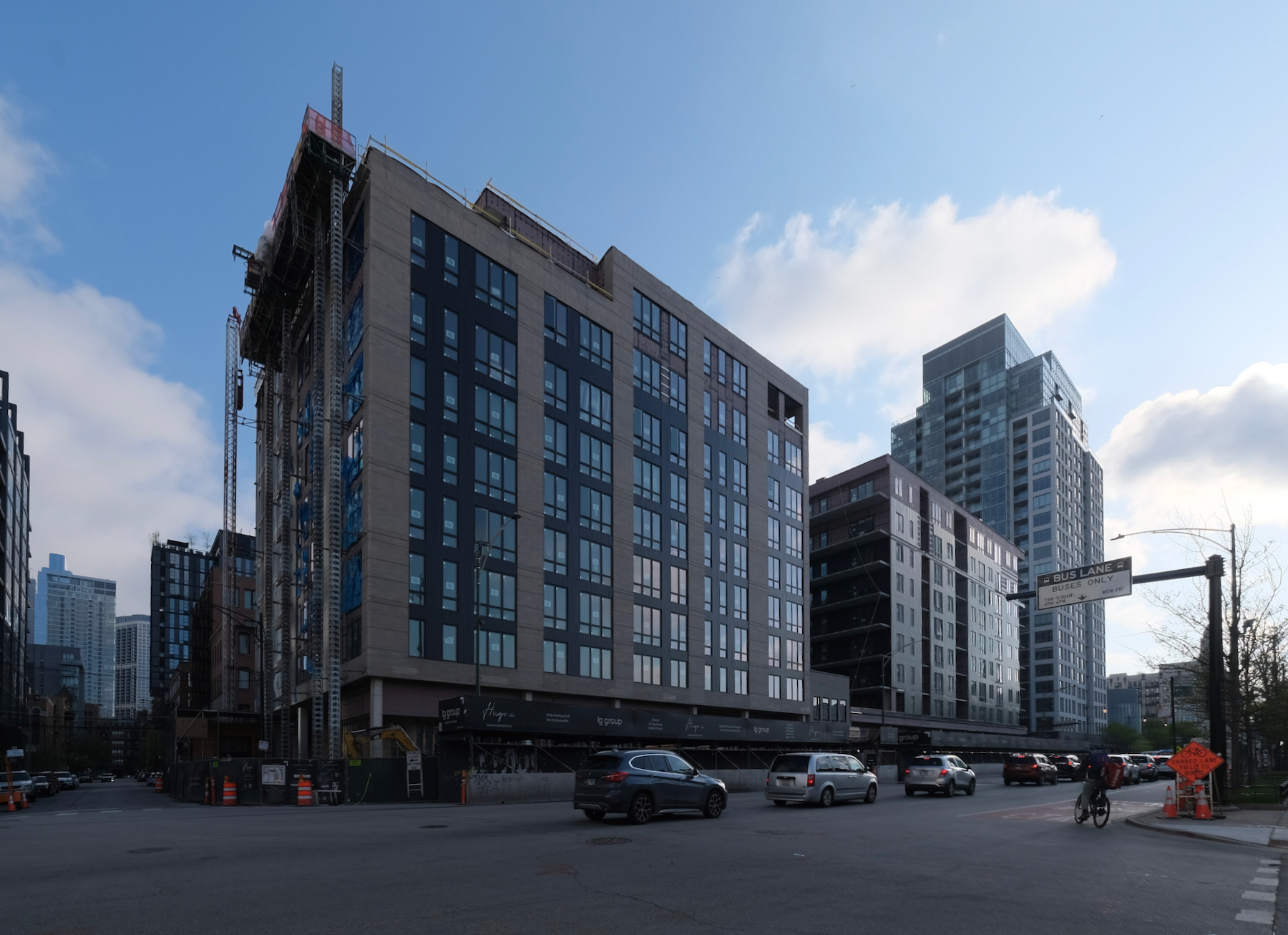
411 W Chicago Avenue (left) and 751 N Hudson Avenue (right). Photo by Jack Crawford
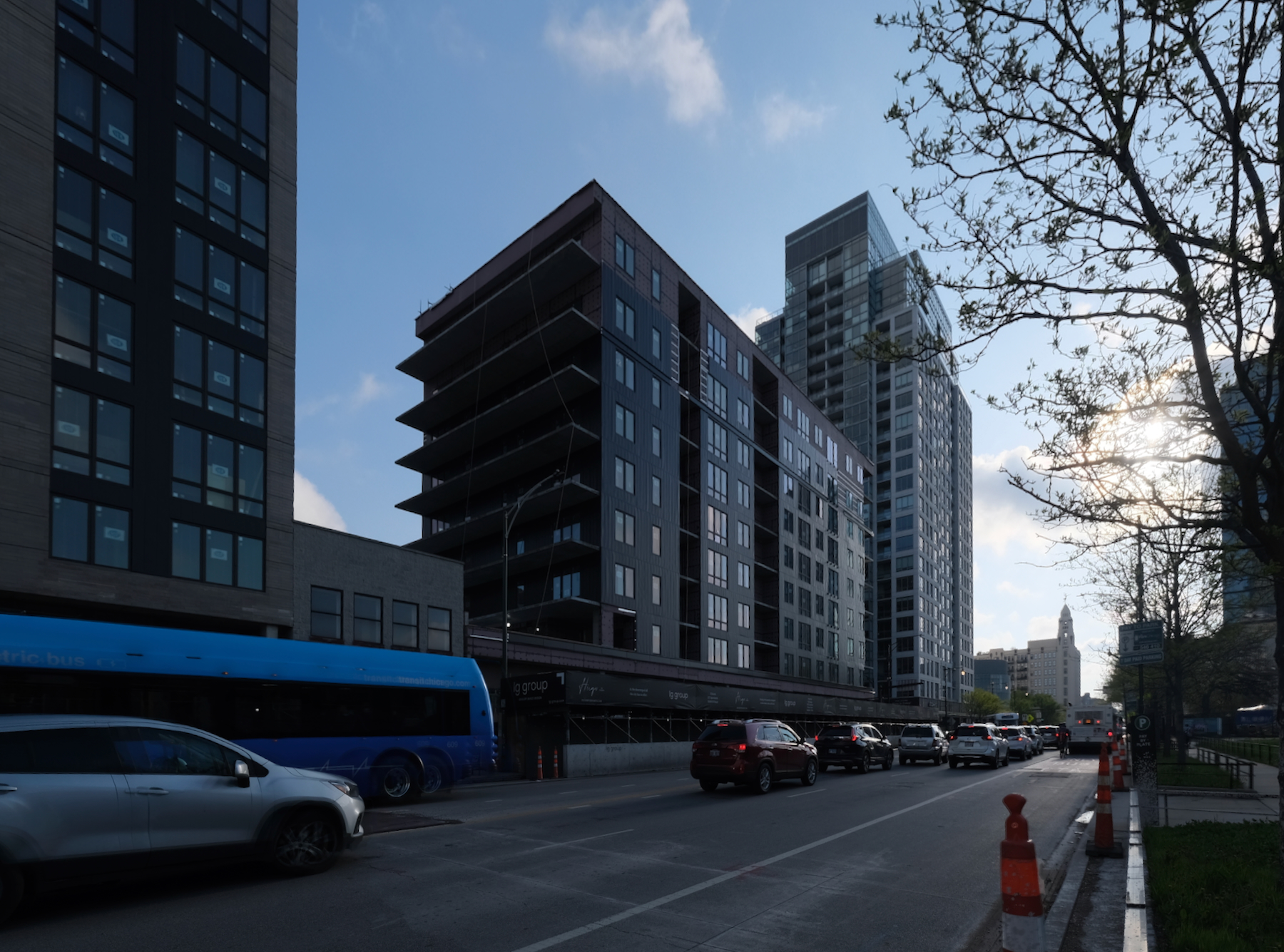
751 N Hudson Avenue. Photo by Jack Crawford
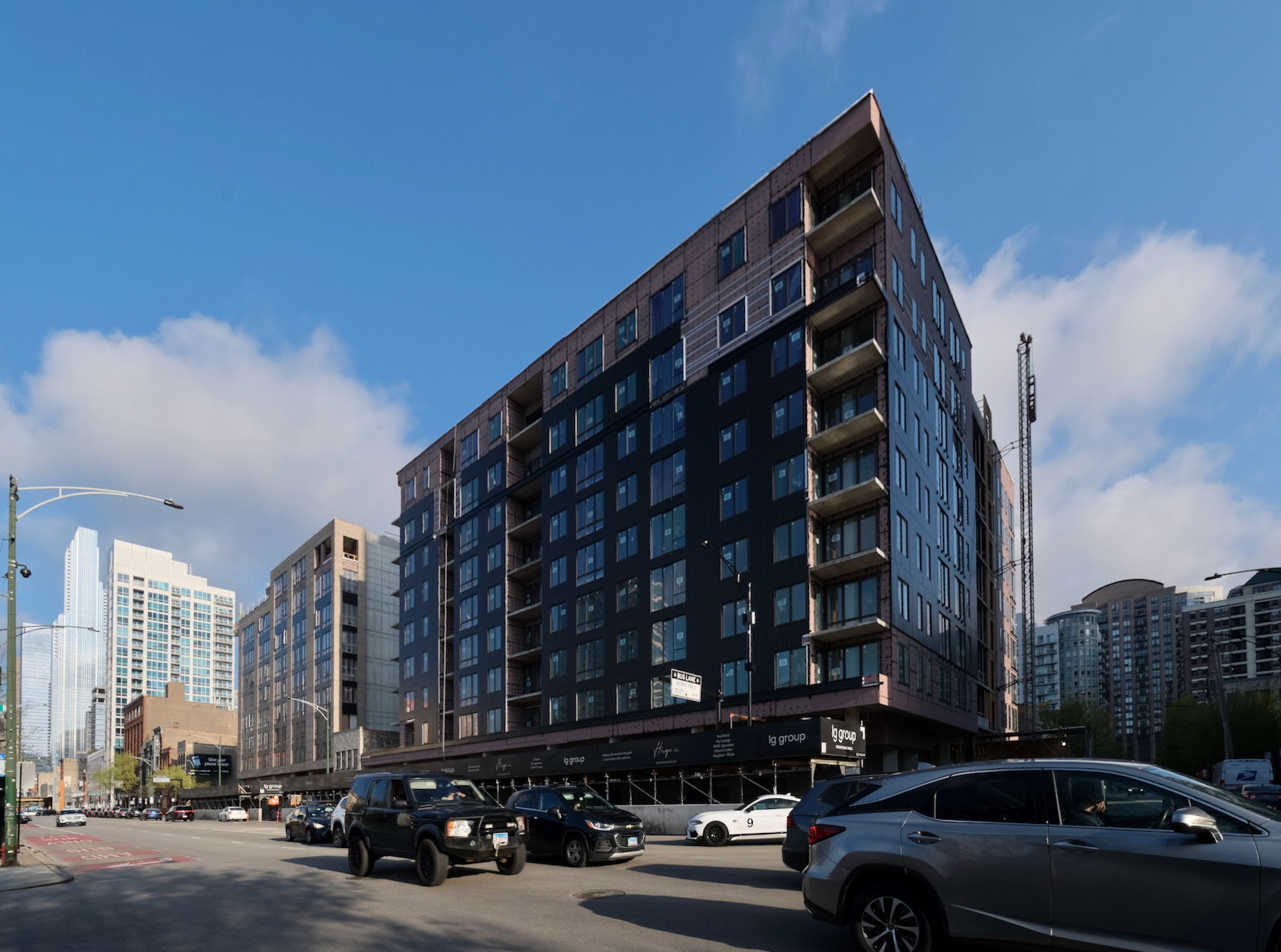
411 W Chicago Avenue (left) and 751 N Hudson Avenue (right). Photo by Jack Crawford
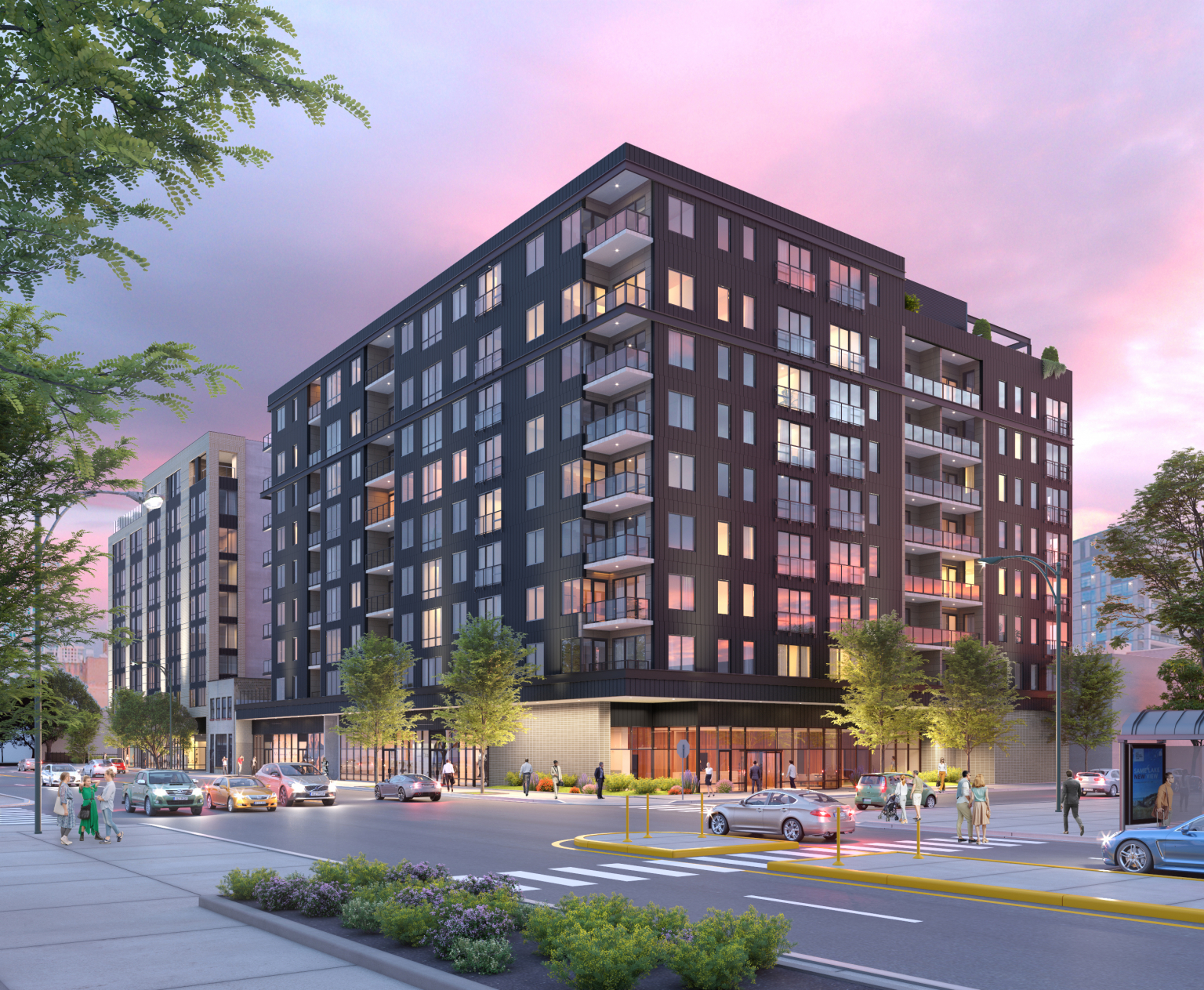
411 W Chicago Avenue (left) and 751 N Hudson Avenue (right). Rendering by NORR
Both buildings will offer a range of amenities. 751 N Hudson Avenue specifically will feature will come with a large second-floor pool deck with cabanas, grilling stations, and fire pits. Meanwhile, 411 W Chicago Avenue will come with a second-floor sundeck equipped with an outdoor kitchen and fire pits. Each building will have its own fitness center, indoor/outdoor lounge on the top floor, dog run, tenant storage, bike rooms, and co-working space with breakout pods.
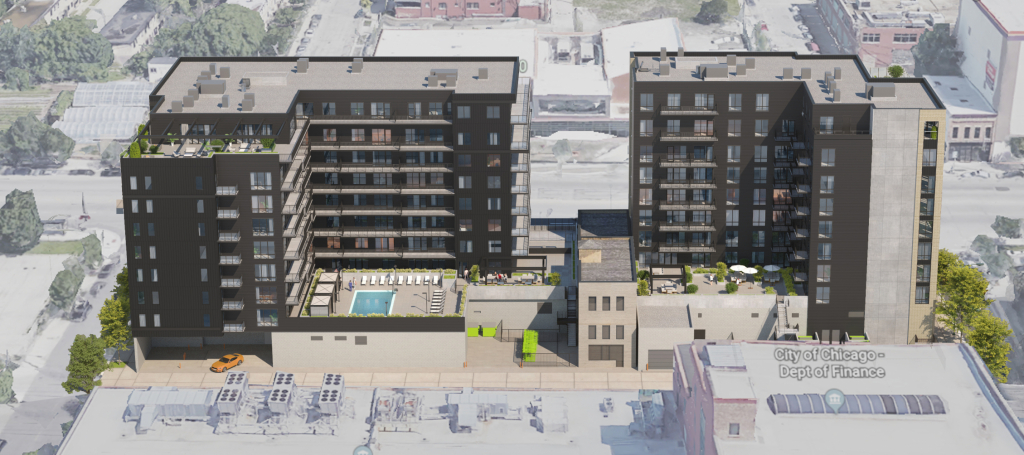
751 N Hudson Avenue (left) and 411 W Chicago Avenue (right). Rendering by NORR
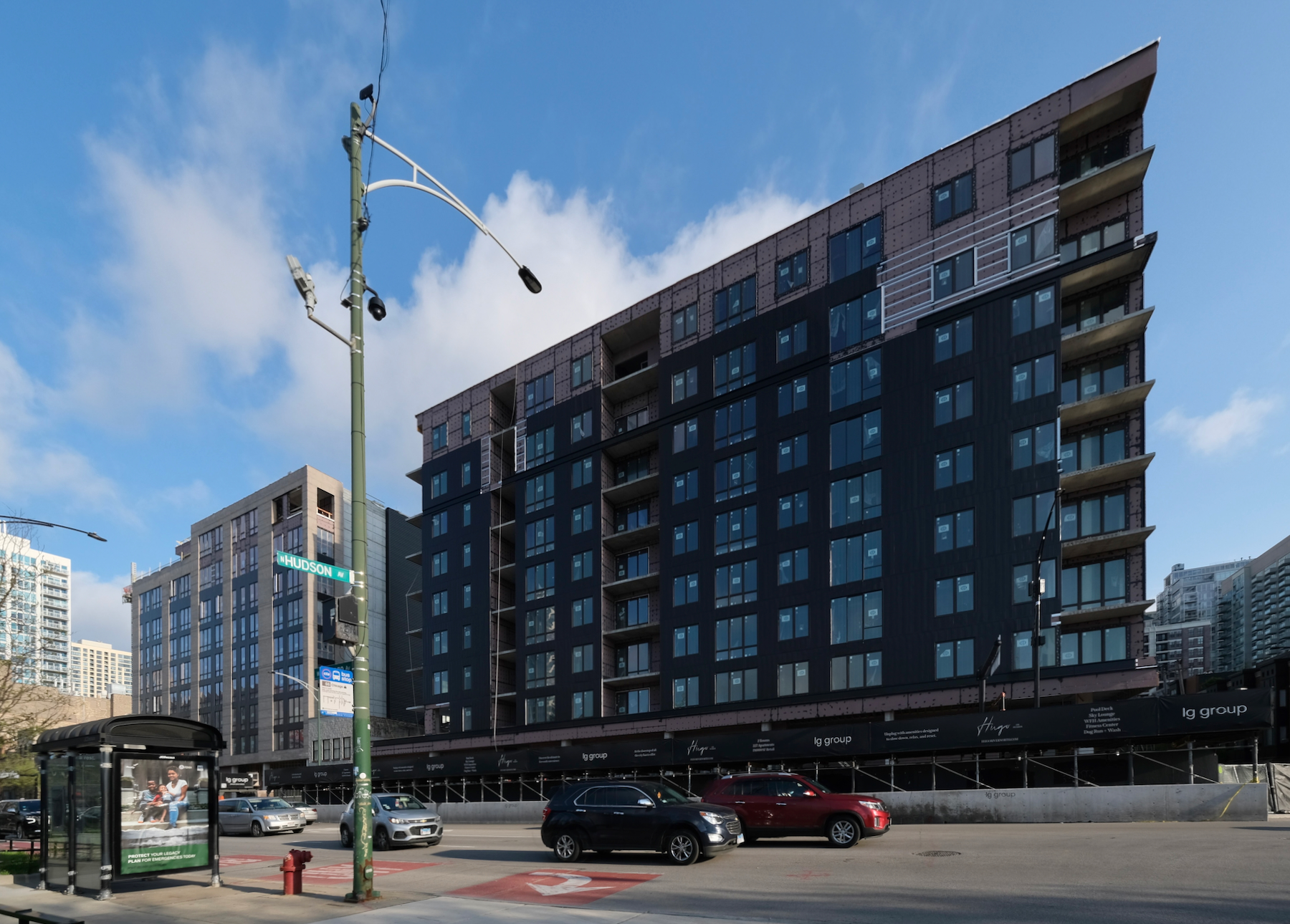
411 W Chicago Avenue (left) and 751 N Hudson Avenue (right). Photo by Jack Crawford
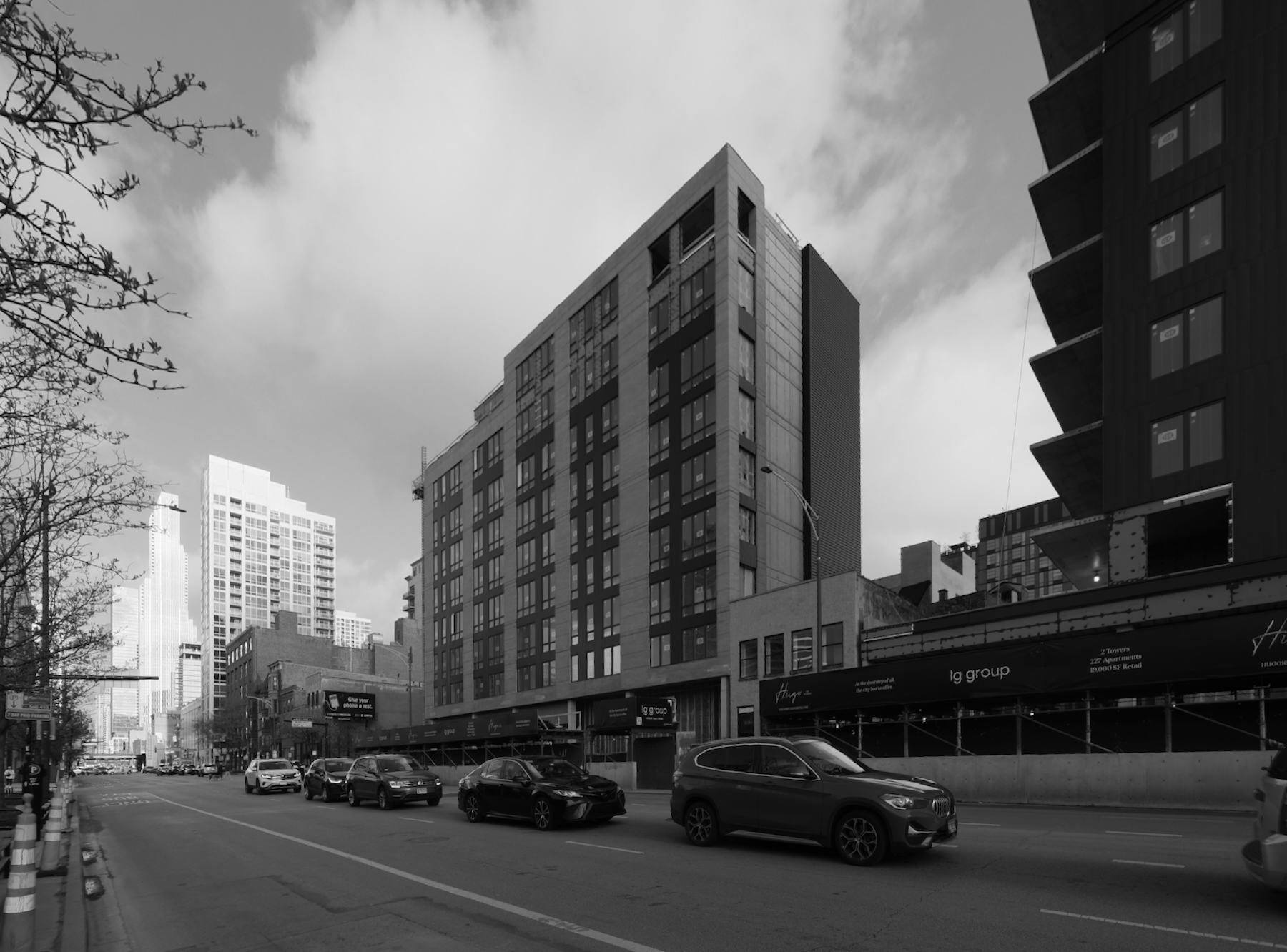
411 W Chicago Avenue. Photo by Jack Crawford
NORR is behind the design of both structures. The cladding on 751 N Hudson is primarily made up of dark metal paneling, while the facade at 411 W Chicago is more of a light-brown brick. The 126-foot-tall buildings will also be lined with a mix of overhanging and inset private balconies.
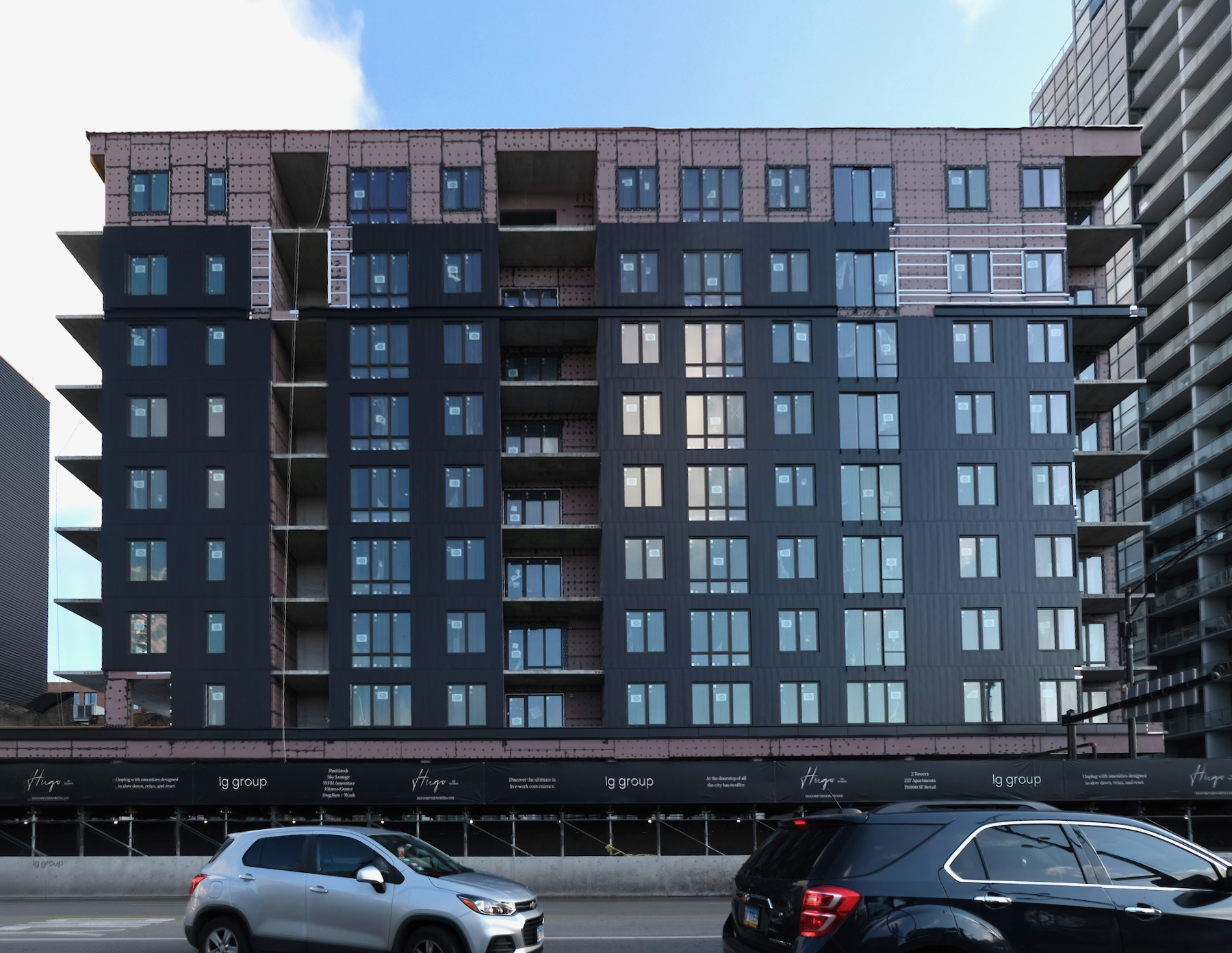
751 N Hudson Avenue. Photo by Jack Crawford
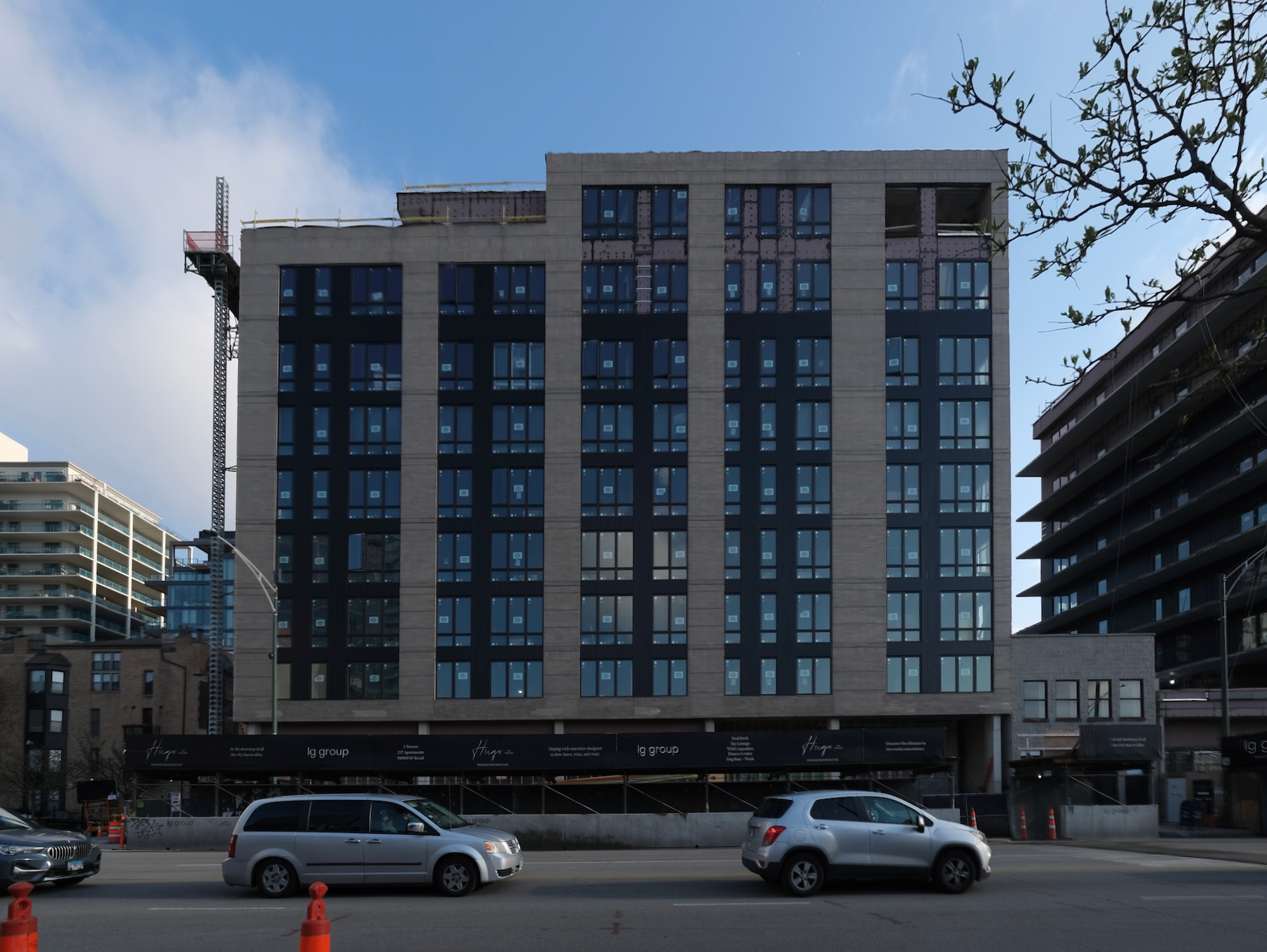
411 W Chicago Avenue. Photo by Jack Crawford
There will be a total of 108 parking spaces, six of which will be surface-level parking spaces to accommodate the retail component. Meanwhile, nearest public bus transit is accessible via the adjacent Chicago & Hudson stops for Route 66. The next closest bus line is Route 37, which is available via a two-minute walk east. Also a two-minute walk east is the CTA Chicago Station with service for the Brown and Purple Lines.
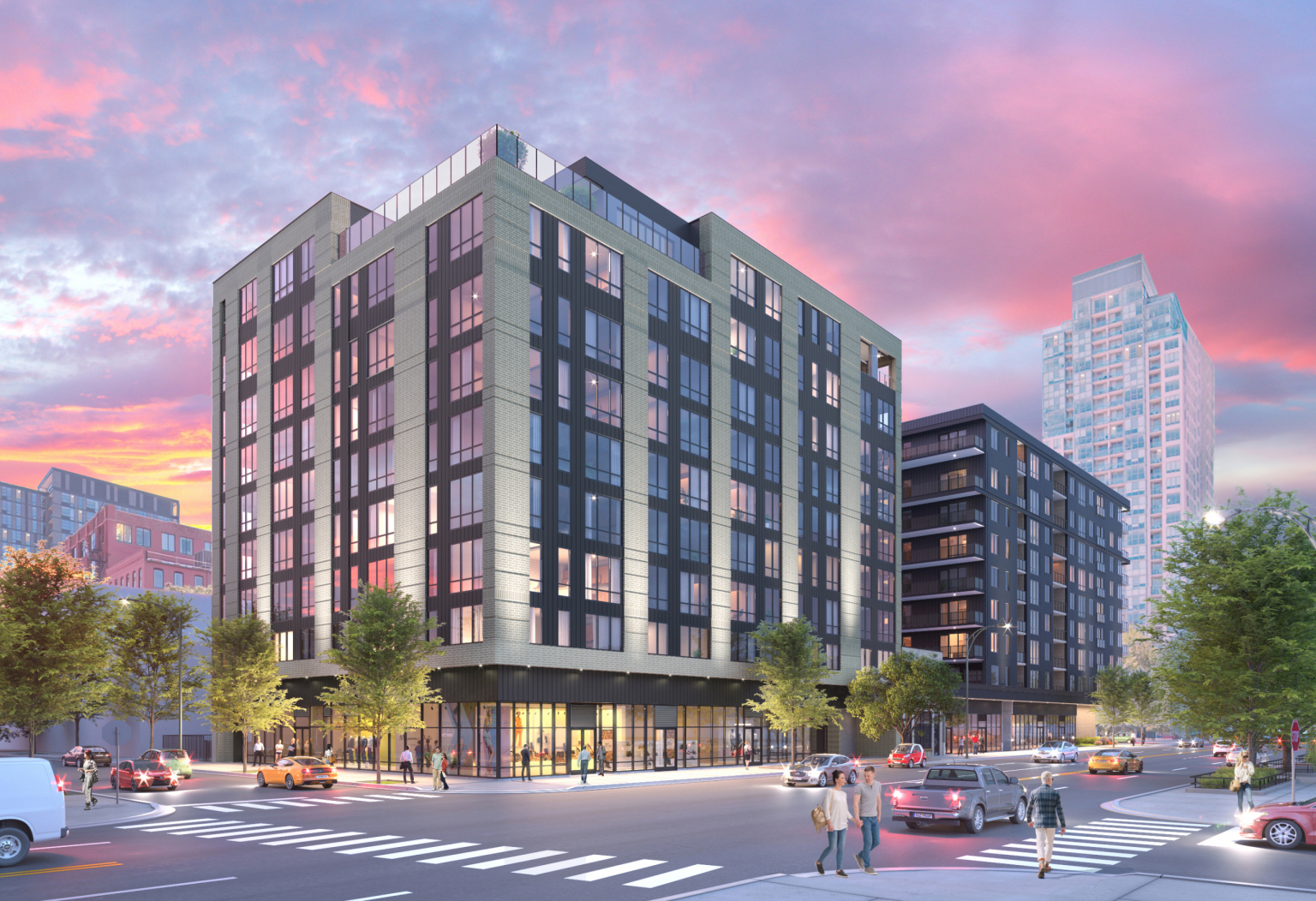
411 W Chicago Avenue (left) and 751 N Hudson Avenue (right). Rendering by NORR
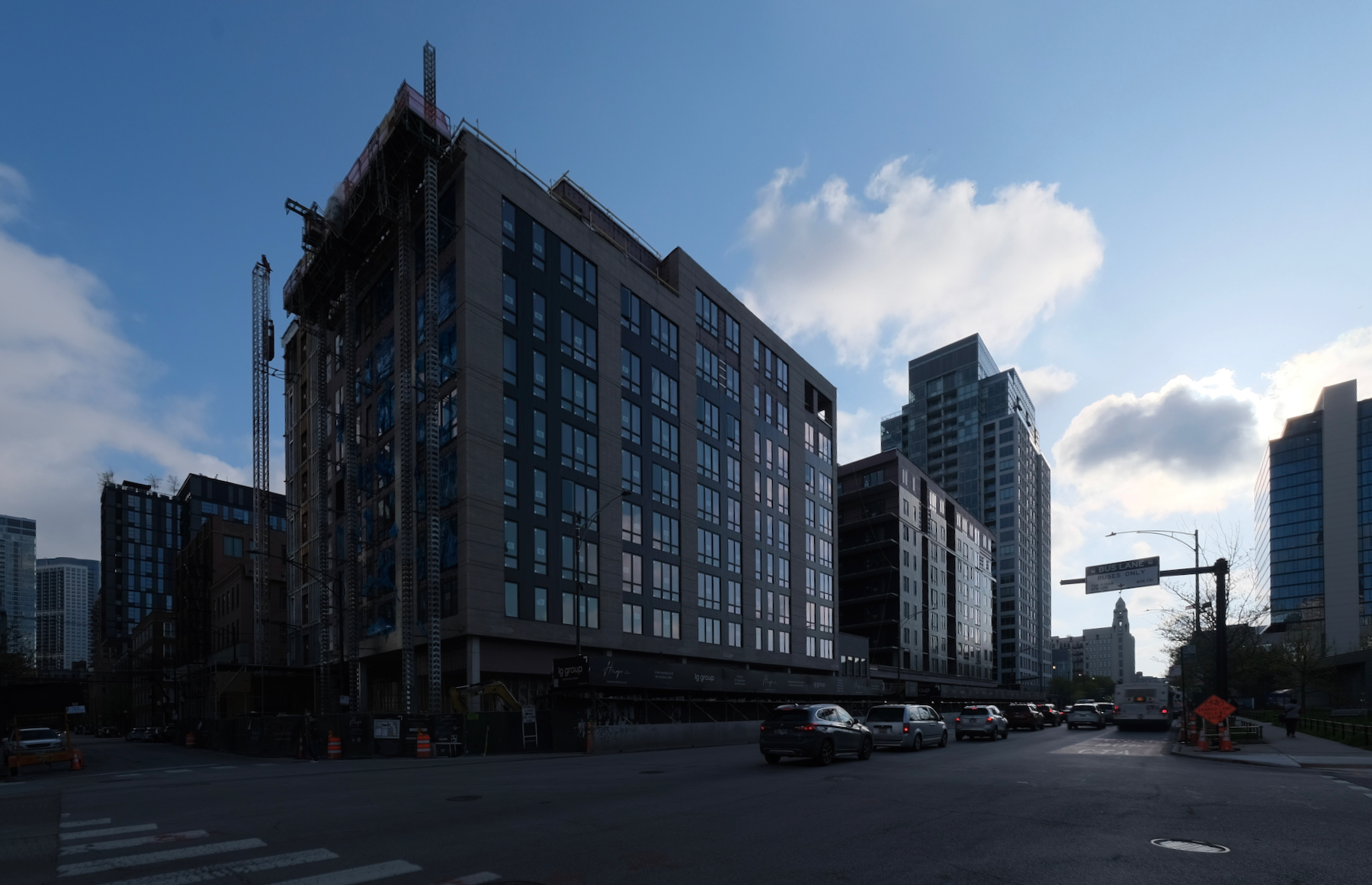
411 W Chicago Avenue (left) and 751 N Hudson Avenue (right)
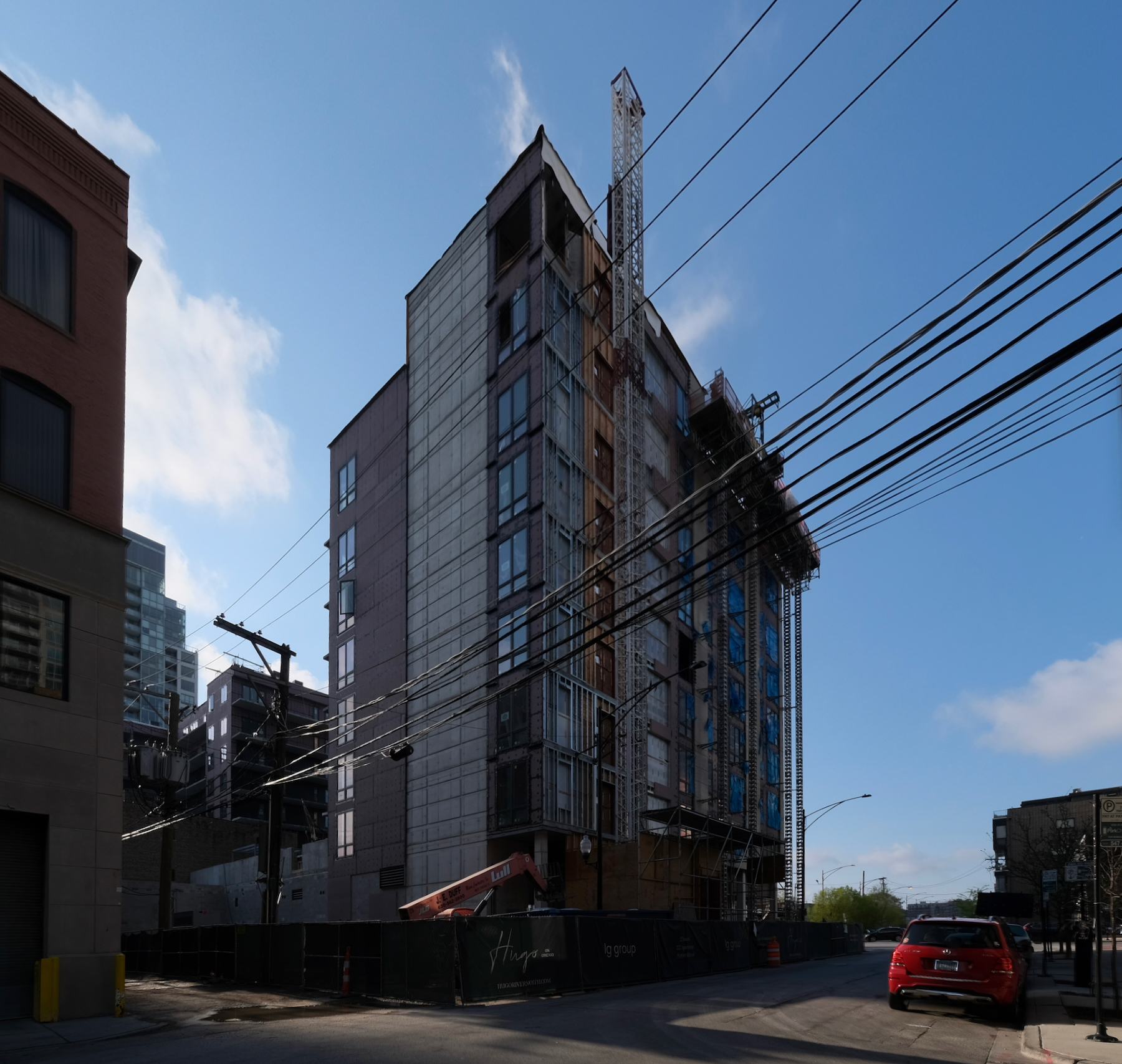
411 W Chicago Avenue. Photo by Jack Crawford
LG Construction has served as the general contractor for Hugo, which is set to complete and open to residents later this year.
Subscribe to YIMBY’s daily e-mail
Follow YIMBYgram for real-time photo updates
Like YIMBY on Facebook
Follow YIMBY’s Twitter for the latest in YIMBYnews

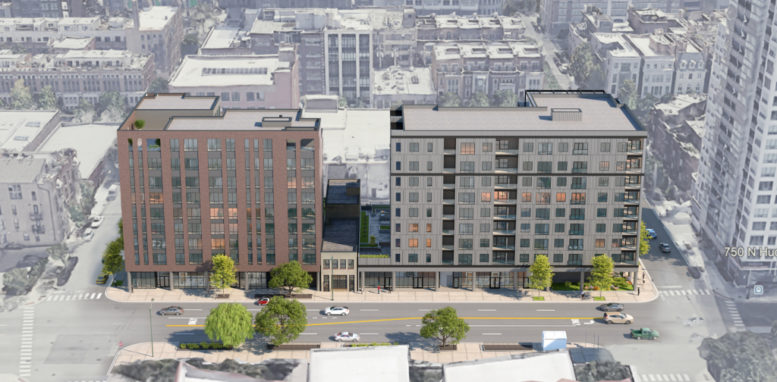
having one of these buildings a few stories taller would’ve made them look a lot better
I might have missed this in a previous post about this building but what’s going on with the two story in the middle? I worked over here until last year and I never saw anything going on there so it’s not like it’s an active business, and I can’t believe the developer wouldn’t have tried to get it if they could.
Walked past this the other day. really glad to have the scale on this street (could be taller), but couldn’t help but notice how thin and chintzy both the panels and the brickwork were. Quite cheap, but hopefully they’ll have good retail on the ground floor!
Looks extremely cheap up close, reminds me college campus housing built all over Champaign 😬
I’m beginning to think That the City of Chicago is overbuilding The last few years. People are leaving This state not coming here.
People might be leaving the state but the city is growing. Occupancy rate in premium housing is around 90% in Chicago .. it’s extremely high