Updated details have been revealed for the mixed-use development at 357 N Green Street in the West Loop. Sandwiched between Green Street to the west and N Halsted Street to the east, the project tackles a unique site which is traversed by the Kennedy Expressway on the northeast corner. Recently Canadian-based developer Onni Group presented slightly revised plans at a community meeting for the SCB-designed tower with Confluence working on its landscape design.
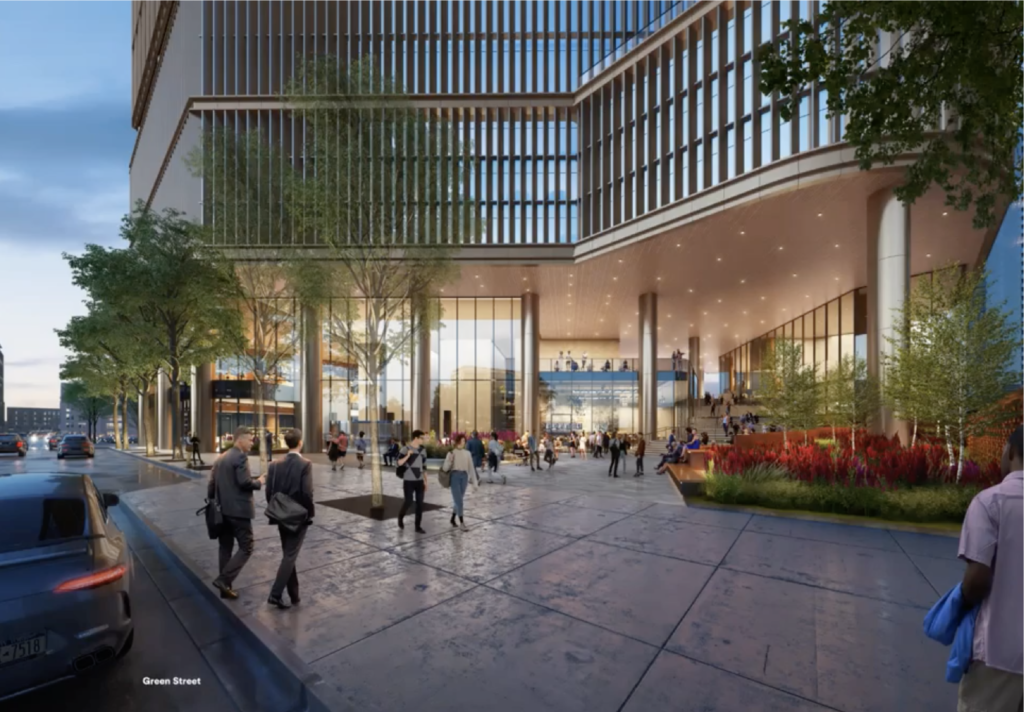
Rendering of 357 N Green Street by SCB
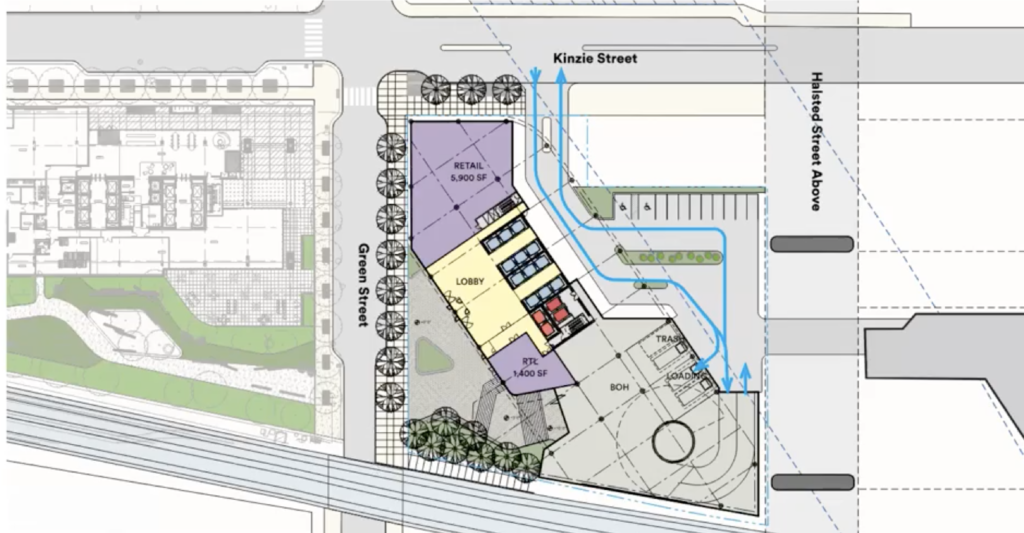
Lower ground floor plan of 357 N Green Street by SCB
Rising 30 stories and nearly 490 feet in height to the top of the crown, the tower will break the surrounding grid-like alignment of structures and instead align diagonally with the highway below in order to clear necessary setbacks. With a 60,000-square-foot site, the building will occupy roughly 40,000 square feet with a large plaza on Green Street connecting to the new linear park being built out across the street at 360 N Green, ultimately leading to the upcoming Guinness brewhouse.
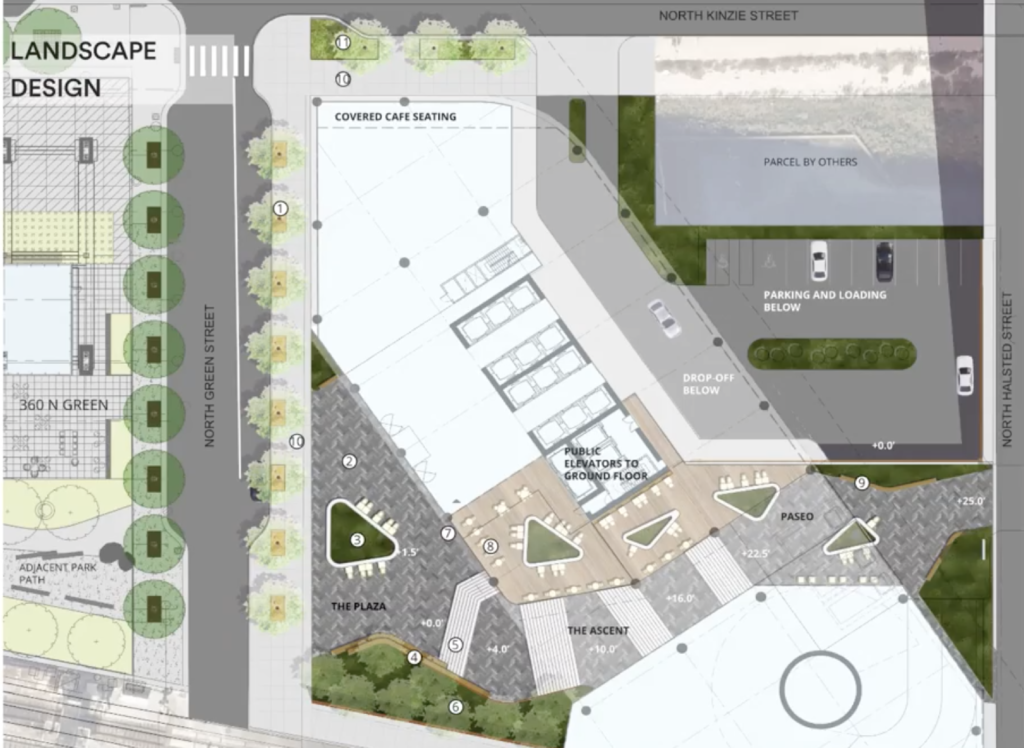
Landscape plan of 357 N Green Street by Confluence
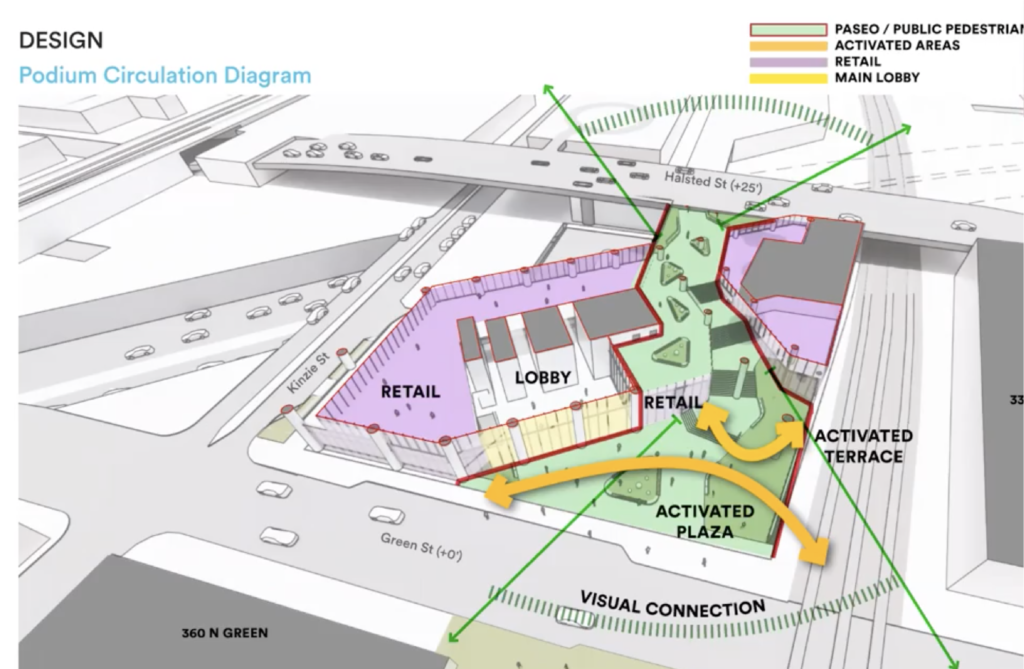
Diagram of proposed paseo of 357 N Green Street by SCB
The plaza itself received a handful of changes with more open space and concentrated landscaping in order to add more outdoor seating; this will be connected to the double-height building lobby, a 5,900-square-foot corner retail space, and a smaller 1,400-square-foot retail space by the monumental stairs. The lower ground level will also be the main entrance to the parking garage with most vehicular traffic moving off of Kinzie Street, with a small surface lot occupying the area over the highway.
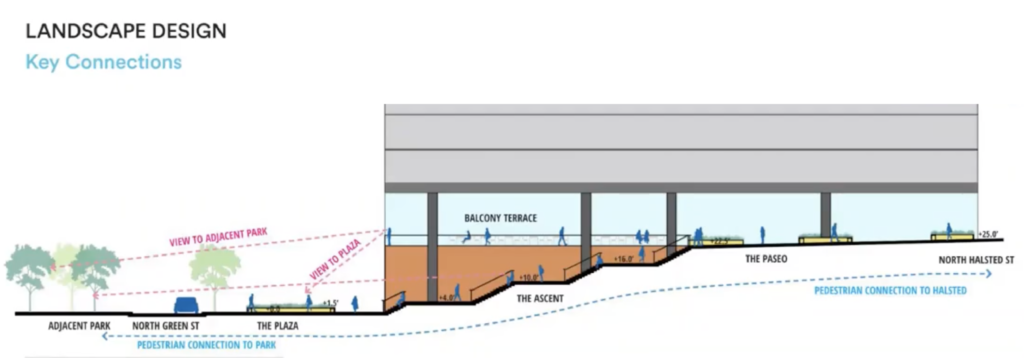
Section of proposed paseo of 357 N Green Street by SCB
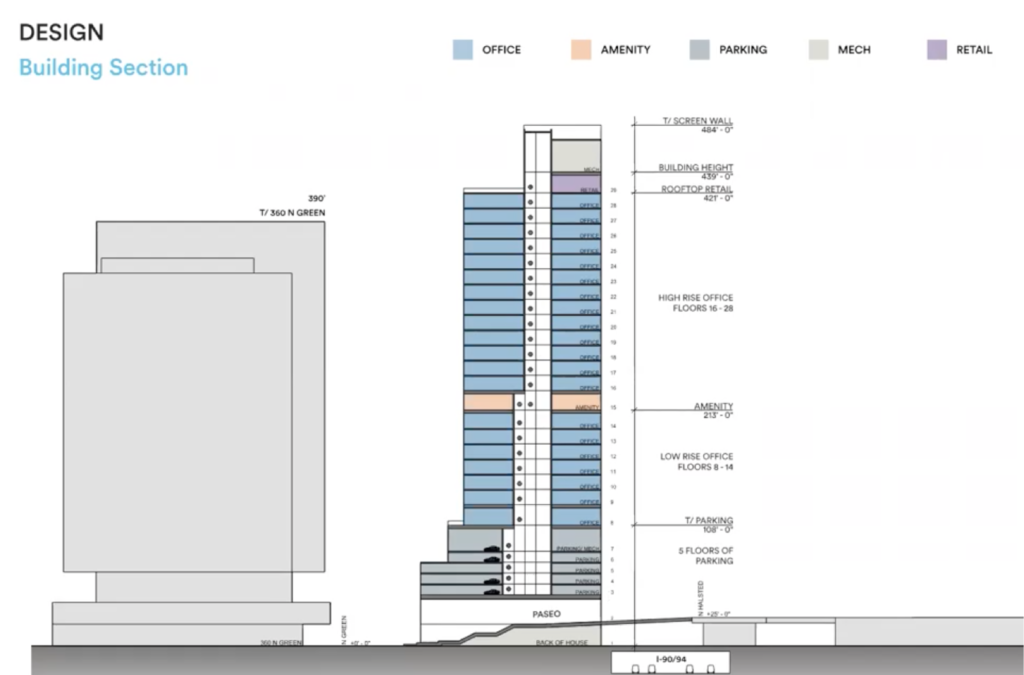
Section of 357 N Green Street by SCB
The aforementioned stairs will form a new paseo cutting through the structure and bringing the public space up 25 feet to Halsted Street on the west side, this raised second level will have a large covered plaza, 10,700-square-foot retail space, greenery, and a secondary entrance to the parking garage ramp. There will also be a public elevator connecting the two for accessibility. The circular vehicle ramp will lead to the five-story parking podium above with the project as a whole containing 320-vehicle parking spaces and 50 parking spaces for bicycles.
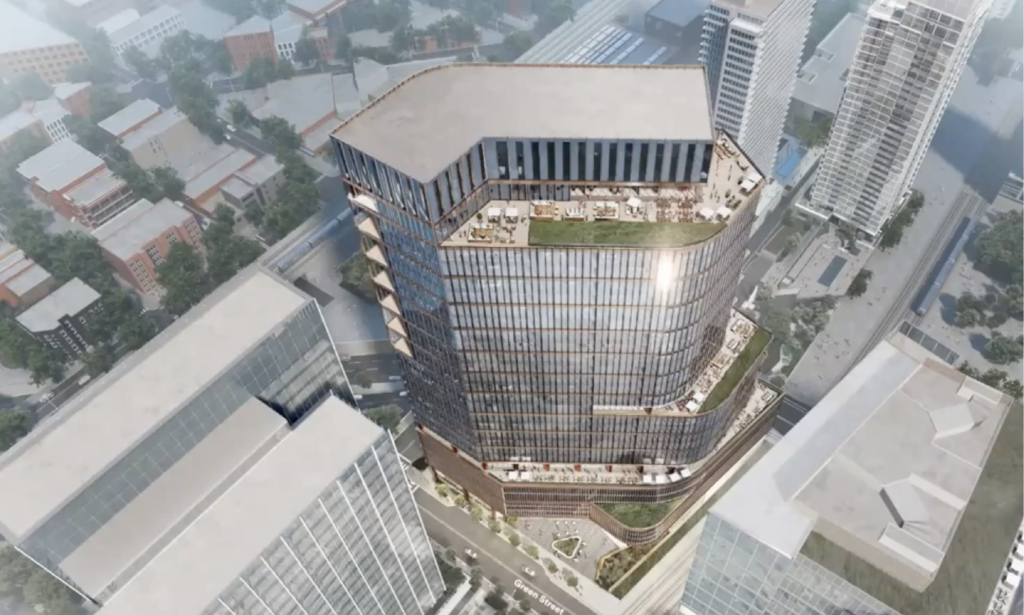
Rendering of 357 N Green Street by SCB
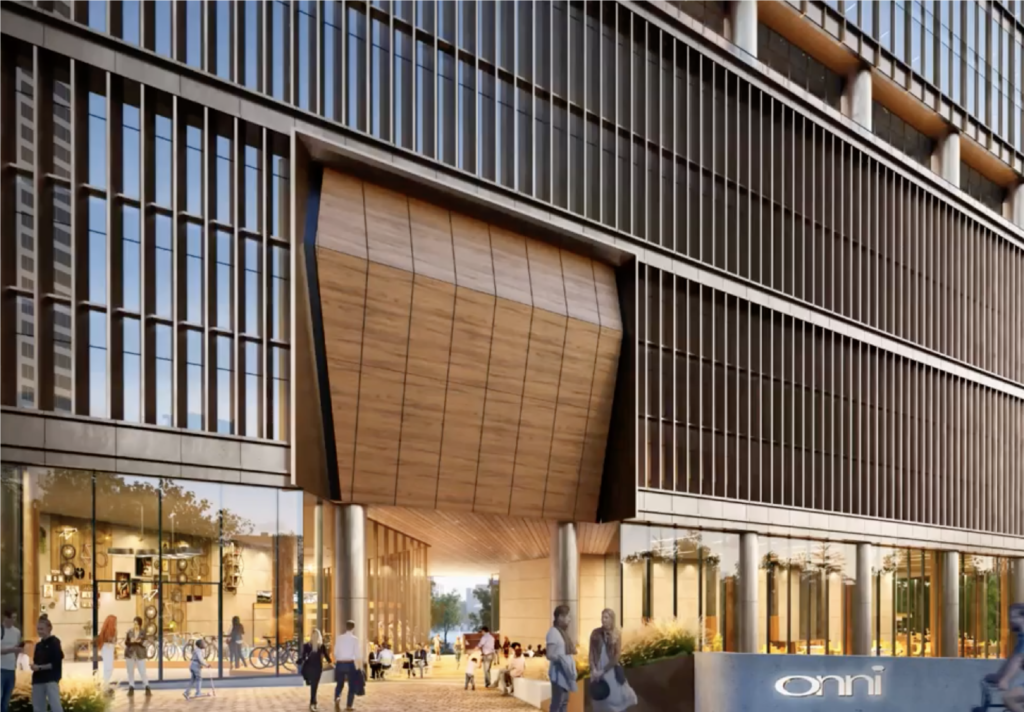
Rendering of 357 N Green Street by SCB
The rest of the floors will contain 650,000 square feet of office space, with multiple private balconies and setbacks in the tower becoming communal terraces for a total of 30,000 to 40,000 square feet of outdoor spaces. Part of this will be for a new top-floor commercial space which the developer hopes will be for a restaurant on the 29th floor, with city views that will never be blocked and become a destination within the neighborhood.
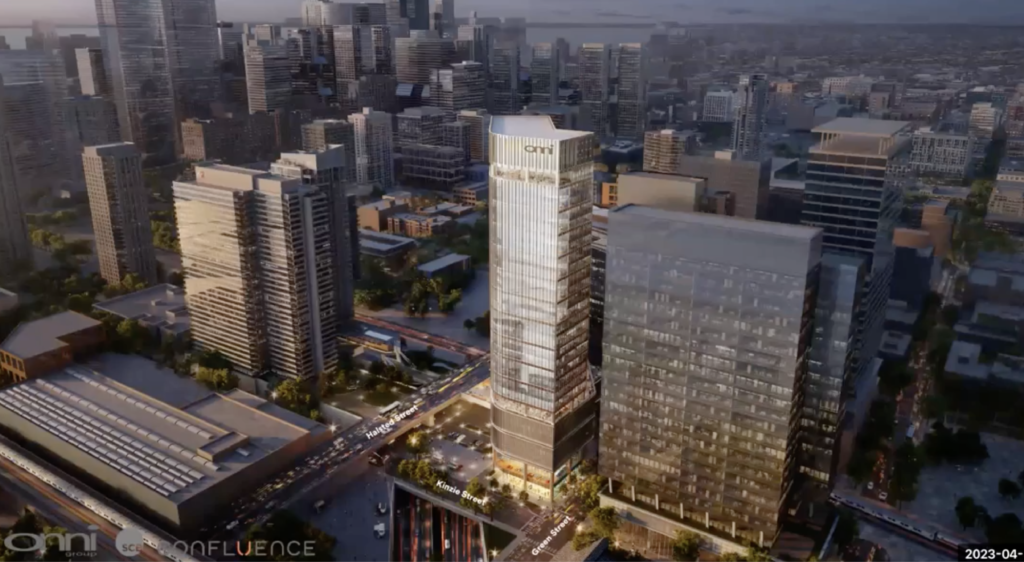
Rendering of 357 N Green Street by SCB
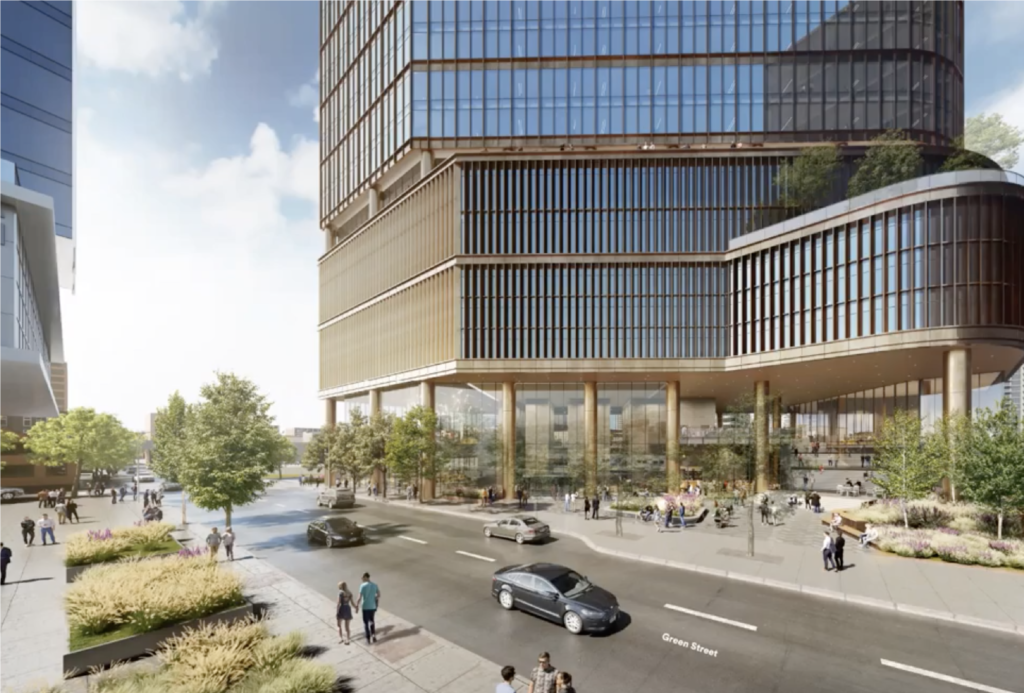
Rendering of 357 N Green Street by SCB
The glass-clad building will have full transparency at the public and amenity levels with unobstructed glass, while angled louvers will conceal the parking garage and vertical fins break up the tower’s massing on the office floors. A majority of the community comments were on the removal of the existing high-speed rail throughway built many years ago that runs under the site, which the developer stated they spoke with IDOT and CDOT and they expressed no plans to move forward with those plans.
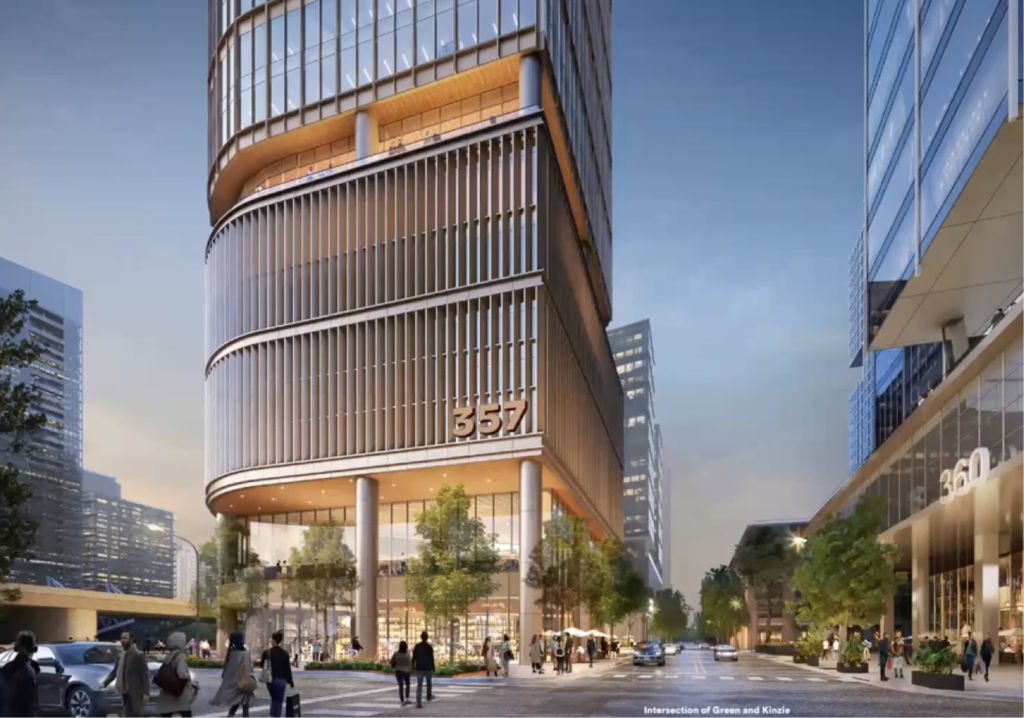
Rendering of 357 N Green Street by SCB
The project will require further city approvals prior to permitting, with a tentative construction date of the fourth quarter of 2024 if they are able to land an anchor tenant with multiple parties currently interested. The community meeting video can be found here.
Subscribe to YIMBY’s daily e-mail
Follow YIMBYgram for real-time photo updates
Like YIMBY on Facebook
Follow YIMBY’s Twitter for the latest in YIMBYnews

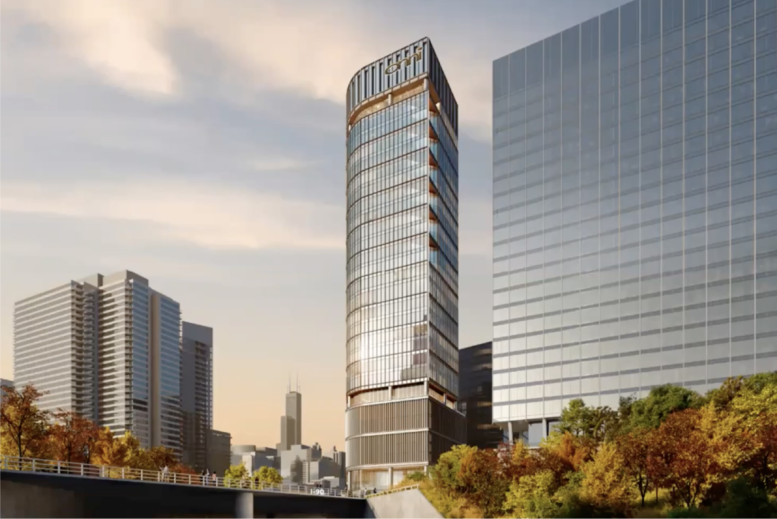
Too much parking. Developer said West Loop wants more parking. No we don’t. Has he driven down Green? 333 N. Green needs a parking attendant to stop traffic to get people out of their lot. What a joke!
650,000 sqft of office space is going to need parking. 320 spots seems reasonable. However, those cars should NOT be allowed onto Halsted directly. That road is already overloaded.
You’re looking at parking needs based solely on an individual building alone and not on what’s available already that can be shared, or other transportation options. If every building that gets built these days requires that much parking, Chicago will become (arguably already has) a really hostile place to be outside a car. That’s not a great state for many reasons. So I encourage you to consider what the city needs first and not where a group of office workers might park their car (why would someone commute into the West Loop in a car?)
Car access will be restricted to Kinzie. And have you been to West Loop lately? Imagine it around rush hour with 300 more cars on the road. Door-to-door transportation is not an inalienable right in this country, yet people expect it as long as developers cater to it and parking minimums exist. Meanwhile it’s ruining the environment and destroying the walkability of our cities.
Wow, really nice building on it’s setting. A well designed base active with the surroundings on a difficult lot
I don’t believe they mentioned speaking to IDOT about the high speed rail right-of-way, only about the highway. There’s a recording out there to confirm.
Either way, the short-sightedness is ridiculous, and with 320 parking spots to boot! Respect the investment Onni has put into Chicago but it’s clear they don’t care about transit connectivity.
Shocking how much commercial office space is still being proposed and built in the West Loop…
Class A Office demand will always be there. Recent Class A buildings in the West Loop have had no problem signing tenants.
The Wall Street Journal recently reported that Class A is having a problem too. Vacancies and defaults of Class A space are increasing throughout the country. They quoted Thomas LaSalvia from Moody’s Analytics as saying, “Any property owner that says ‘Oh we’re fine’ is a little bit fooling themselves.” In my humble opinion, the biggest harbinger of an inflated market is when people start saying things like, “demand will always be there”.
Well, JLL’s “Chicago state of the market” Q1 2023 quarterly report completely contradicts your WSJ anecdote. According to JLL, Class A space in Chicago’s Central Business District had a net ABSORPTION of ~185,000 s.f. last quarter.. That strong of net absorption in this environment tells me demand for Class A is (& always will be) there…
It seems like the developer should be able to adjust the massing to preserve the possibility for HSR to pass underneath the building. Someday. It doesn’t add up that CDOT/IDOT would say there are no current plans so don’t worry about it.
Otherwise, the building looks quite nice!
Seriously? Worrying about keeping the right away clear for HSR is like being concerned that the building doesn’t have a pad for EVTOL deliveries. Looking ahead is one thing, but Mars will have HSR before Chicago does. Get real.
Chicago is not only the center of the Midwest, but also the center of rail infrastructure in this country. Not to mention we’re seeing people (and select politicians) wake up to the destruction that cars to do our environment and our cities. You really think this mediocre building is worth losing the potential for HSR? They can likely do a redesign and keep it intact. Get real.
Chicago is the center of freight rail infrastructure. Freight rail is successful here because it is run by private enterprise. The North Shore Line used to get people from the Loop to Milwaukee in about an hour when it was run by private enterprise. Now, Amtrak has a tough time getting a train through the state without breaking down. That is real.
Because we’ve prioritized cars over passenger rail, but that will change as our highway infrastructure continues to deteriorate and becomes too costly to repair/replace.
This parking fiasco will be a problem for years to come until more of the work force shifts from the living in the suburbs to downtown. It’s happening but we are still in a post WWII hangover. Once that happens hopefully public transit finance pencils out better or we get a huge federal public transit infrastructure stimulus.
It’s no hangover. The roadbuilding party is rolling on. Take a look at the trillion-dollar infrastructure program. It’s a road bill. But it does include “extras” such as demolishing two hundred year old highrises in the Loop.
They do not need the ROW if they make union station through-running. Old mail platforms under the OPO become the HSR platforms. New entrance hall where the carriers annex currently is.
Jack, do you update this onto the big West Loop article with all the projects you made a few weeks ago?
Hey Bobby, this project is already in the article towards the bottom! It is also included in the city model shown on other articles as well
Another huge glass monolith ruining the walkability, sight lines and vibe of the West Loop. LaSalle Street isn’t that far away, and those office buildings are crying for tenants. Why does the Fulton Market neighborhood need another one of these huge, ugly buildings? Look around our once funky, gritty low slung neighborhood and you can see it is being turned into just another typical, overcrowded urban stereotype. But the Alderman gets paid and the city gets its taxes. What a shame.
Why is there surface parking?