The Chicago City Council has approved the mixed-use development at 1234 W Randolph Street in Fulton Market. Located on the intersection with N Elizabeth Street the building replaces a handful of low-slung commercial structures after having originally been proposed as a hotel a few years back. Now after receiving its approval from the Plan Commission and comments from the Committee on Design, developers Azur Holdings, and Golub & Company have cleared some of the last hurdles towards construction for the SCB-designed project.
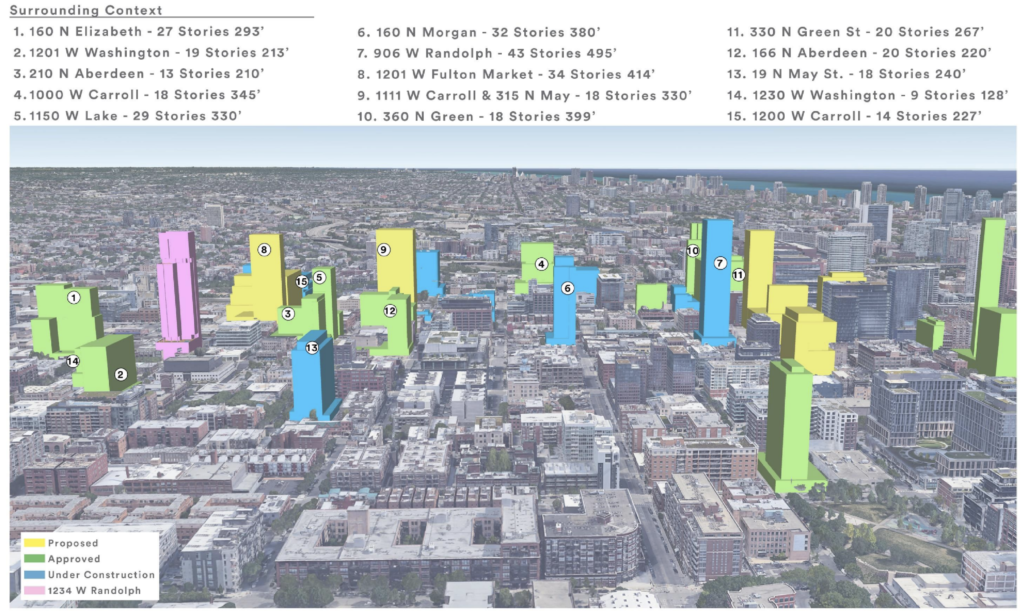
Site context rendering of 1234 W Randolph Street by SCB
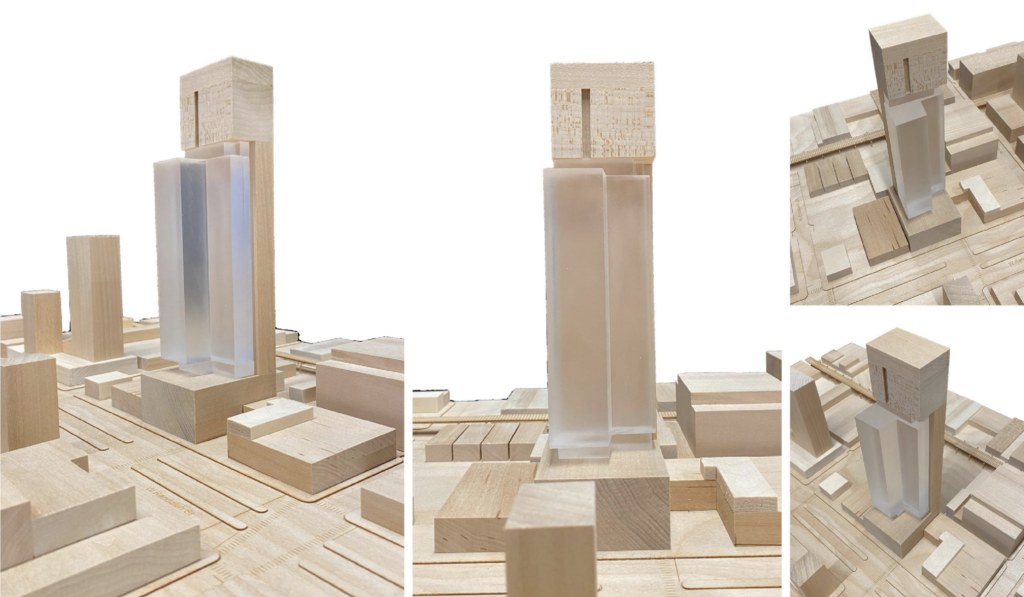
Massing model of 1234 W Randolph Street by SCB
The L-shaped tower is made up of two interlocking pieces with different heights and facades in order to break up the overall massing, which has been seen in other high-rises in Toronto and the East Coast. The taller northernmost portion will reach the full height of 41 stories and 460 feet in height running the long side of the L-shape, this block will be clad in a curtain wall facade with black and orange metal panel fins and spandrels. The shorter southern block will cap out at 33 stories and be clad in a similar glass facade but broken up by alternating white vertical fins.
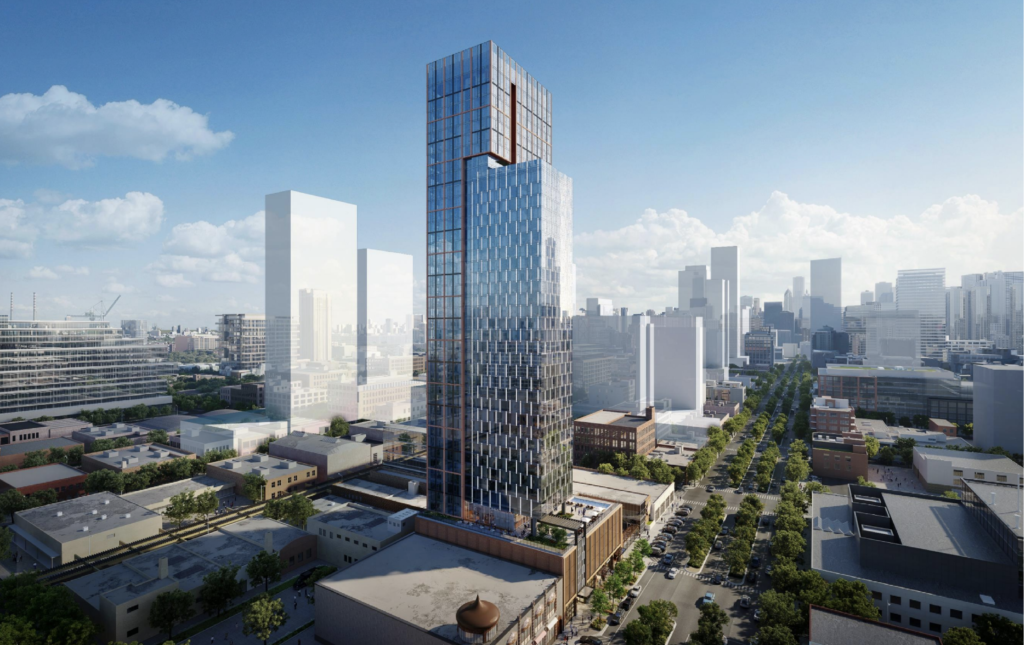
Rendering of 1234 W Randolph Street by SCB
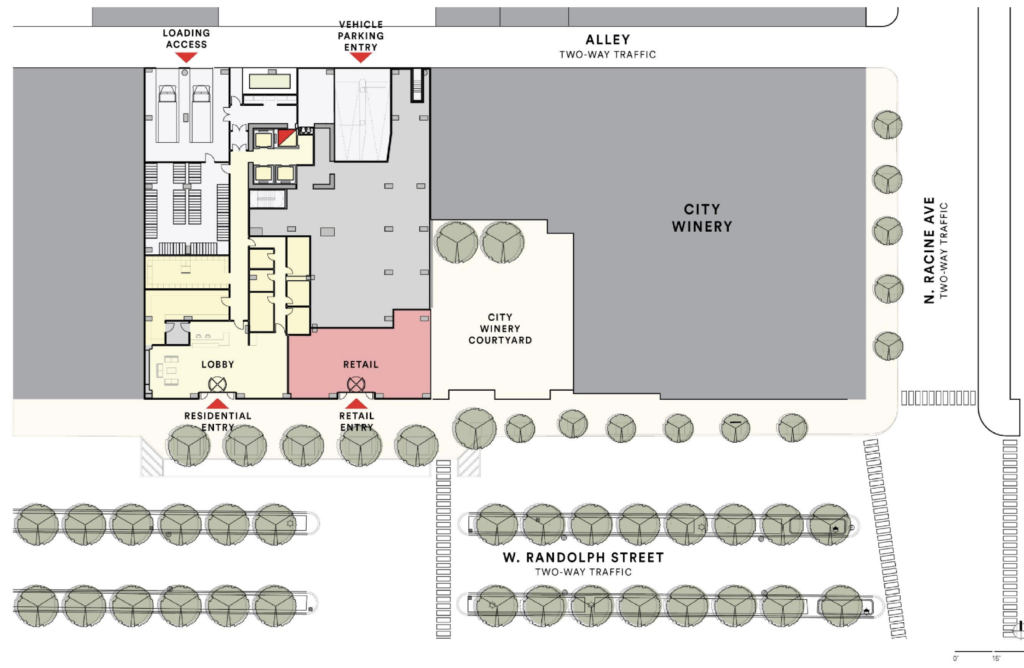
Ground floor plan of 1234 W Randolph Street by SCB
The podium below will rise four stories and be clad in terracotta and translucent metal panels concealing the large 113-vehicle and 390-bicycle parking garage behind it, with the ground floor having a small lobby and retail space off of Randolph Street. The podium would be capped by a large amenity floor and outdoor deck with pool, with 395 residential units made up of studios, one-, and two-bedroom layouts in the tower above. Of these units, 79 will be considered affordable for those making 60 percent AMI, with all residents having access to additional amenities on the 33rd-floor setback.
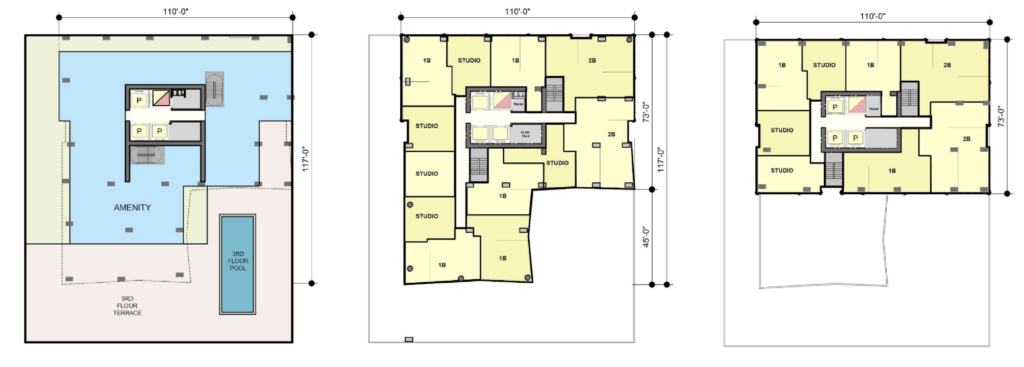
Fifth (left) – 20th (center) – 40th (right) floor plan of 1234 W Randolph Street by SCB
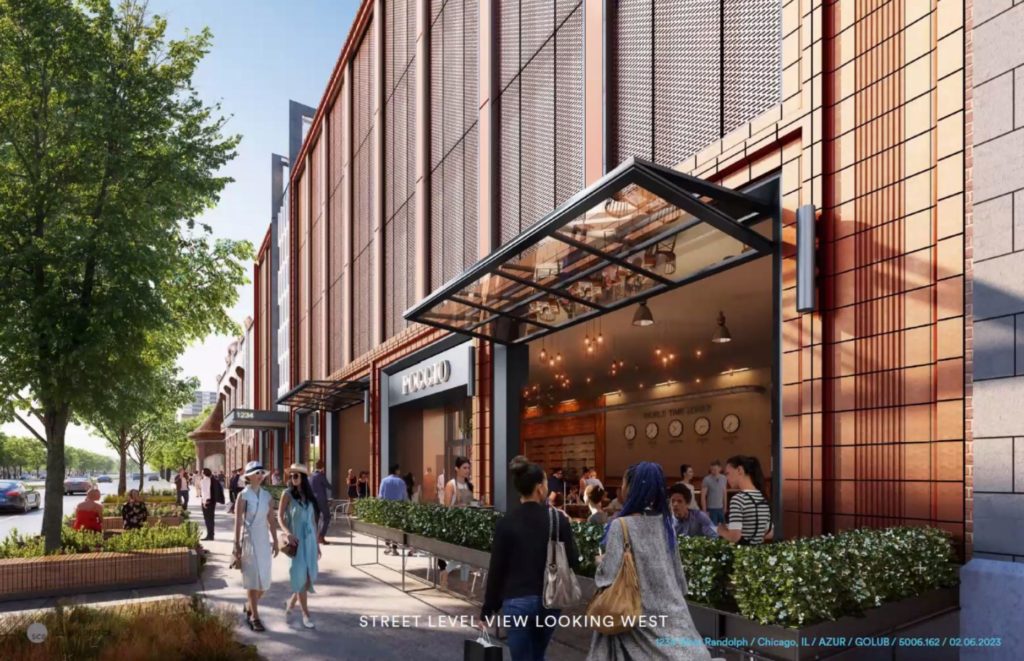
1234 W Randolph Street. Rendering by Solomon Cordwell Buenz
While originally proposed with a small pocket plaza, the building’s street front will now feature planters with trees and seating along their base as the retail space will have fully operable windows. With this final rezoning approval from the city, the $160 million project is now cleared to move forward with a groundbreaking but will need to apply for demolition and construction permits. While no formal date has been announced, if financing is secure then the developer is aiming for a mid to late 2024 start date.
Subscribe to YIMBY’s daily e-mail
Follow YIMBYgram for real-time photo updates
Like YIMBY on Facebook
Follow YIMBY’s Twitter for the latest in YIMBYnews

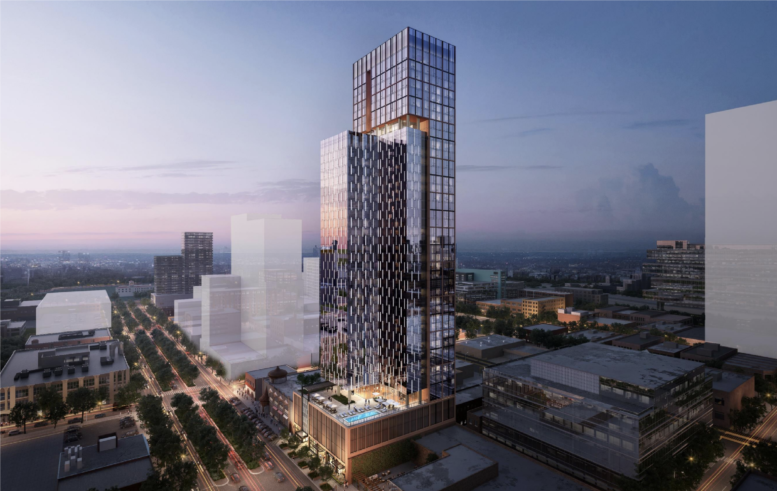
Another uninspired garage destroying an otherwise ok highrise .
Put the parking underground.
Translucent metal panels . Hideous .
Agreed, and these buildings really show that the design review board really is pretty worthless for enshrining good urbanism design in these buildings. More cars and car storage doesn’t bring urban vibrancy, it brings the opposite.
Yeah the design review board doesn’t have teeth. They can make suggestions but that’s all. It still helps when it comes to open spaces, but underground parking is so $$ I don’t see them forcing any developers hand any time soon. We need to get rid of parking minimums in this city anyway. We’re way behind NYC and SF in that regard
How many more of these buildings do we need in Fulton Market/West Loop? It’s already too crowded, traffic is awful, there’s litter EVERYWHERE. Nevermind that they all basically look the same and have completed decimated any character the area had.
Ready all these NIMBY comments and I’m just shocked anyone would build in Chicago at all, much less live there given the anti-cop leadership. Fingers crossed Chicago can somehow survive.
Don’t believe everything you hear from Fox News, boomer
Yes so excited