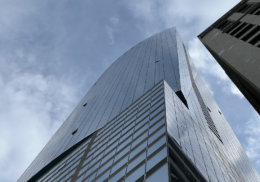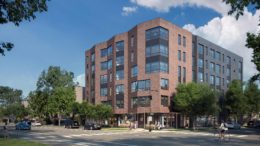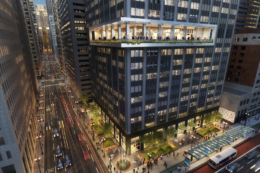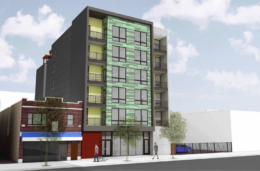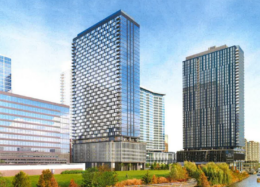Official Opening Held For 1000M In South Loop As Leasing Continues
An official grand opening has been held for the residential tower at 1000 S Michigan in the South Loop known as 1000M. Sitting along the famed avenue and across the street from Grant Park, the tower replaced a vacant lot and cantilevers over its shorter neighbor. Efforts on the skyscraper were led by Time Equities, Inc., JK Equities, and Oak Capitals, who were all in attendance at the ceremony.

