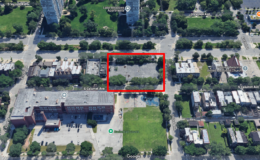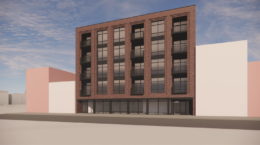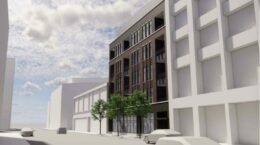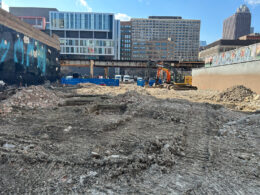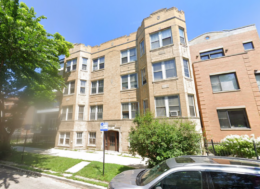Two Rows Of Townhomes Permitted For Construction In The Douglas Neighborhood
A pair of new construction permits have been issued by the City of Chicago to allow construction of 14 townhomes in the Douglas neighborhood. An LLC registered to an address on LaSalle Street in The Loop was the recipient of the two permits, and with the exception of the homes’ street addresses, they are identical. Each comes with a reported construction cost of $4.1 million; the application date shown for both is November 15, 2024. D.O.M. Properties Investment, Inc is the general contractor.

