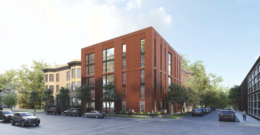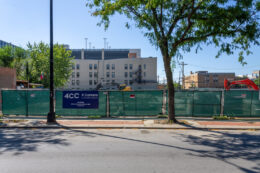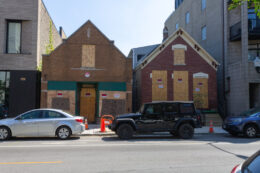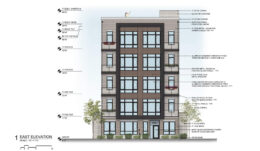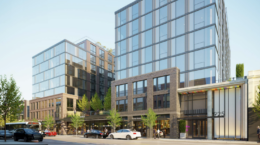Construction permit for 2763 North Seminary Avenue signals the end of United Christian Church in Lincoln Park
A demolition permit is imminent for the former United Christian Church at 1055 West Diversey Parkway in Lincoln Park, as a new construction permit has been issued for the property. On September 4, the City of Chicago issued a permit allowing Contemporary Concepts to build their planned five-story, 24-unit residential development on the site. Crews were out the following day prepping the church for demolition.

