The mixed-use development at 167 N Racine Avenue in the West Loop is officially moving forward as the developers have filed a zoning application. Located between W Randolph Street to the south and W Lake Street to the north, the proposal includes two existing buildings and was announced earlier this year. The project itself is being led by two brothers under the name 167 Racine LLC, with SPACE Architects + Planners serving as the designers.
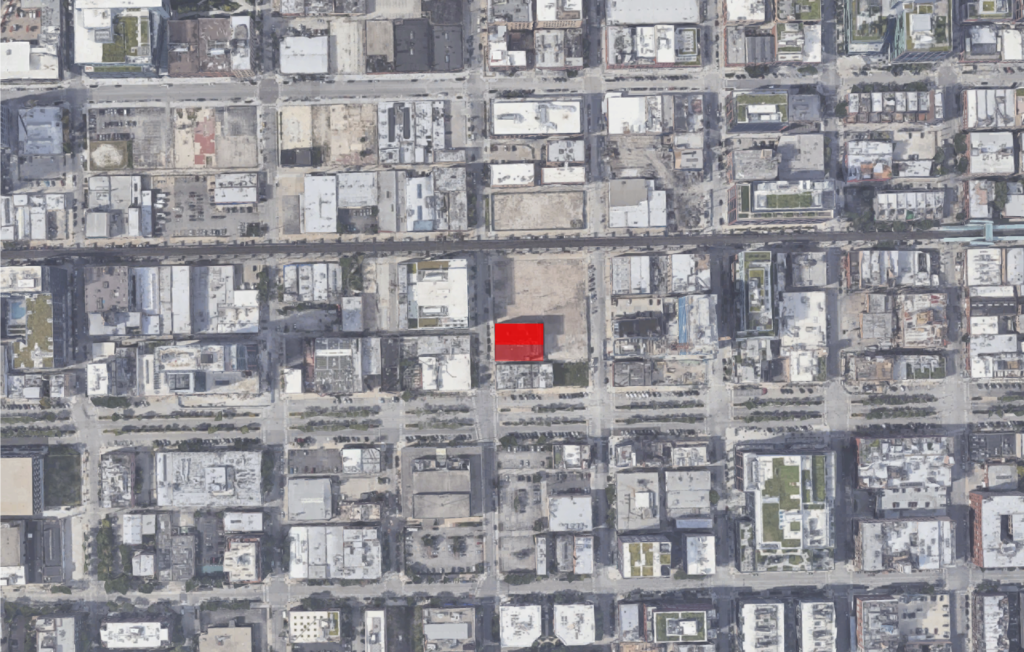
Site context map of 167 N Racine Avenue via Google Maps
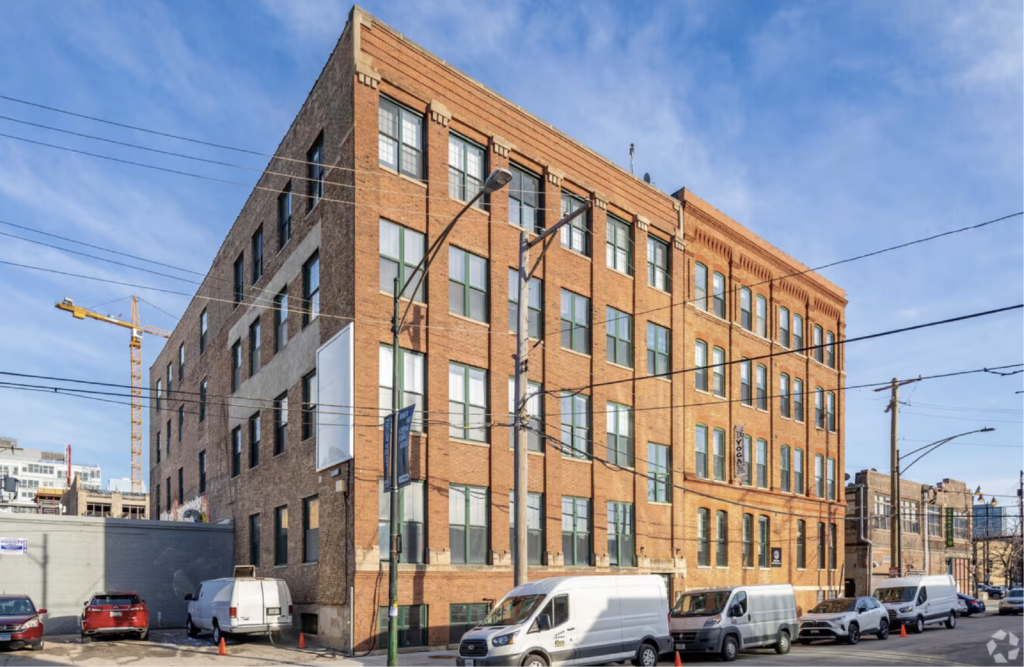
Current view of 167 N Racine Avenue via LoopNet
The bulk of the project will center around the existing brick buildings, currently rising 58 feet tall and utilizing a central entrance. With over 45,000 square feet of space combined, the two will be partially redistributed for office space though keeping the existing central demising wall as a barrier between separate tenants inside. With each floor measuring roughly 10,000 square feet in size, the developers hope to create a boutique offering.
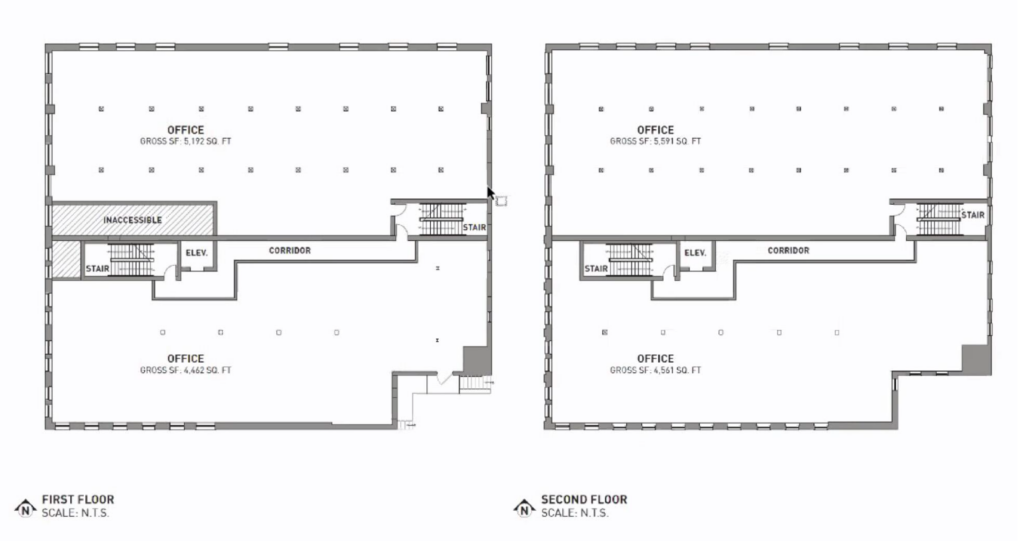
Floor plans of 167 N Racine Avenue by SPACE Architects + Planners
Both buildings will receive facade repairs and have the brick cleaned up as needed, with office space spanning across the four main floors and basement. Inside a lobby will be added with a new elevator to serve a two-story addition sitting on top of the northern building. The added floors will bring the building height to 78 feet, with eight residential units made up of one-, two-, and three-bedroom layouts.
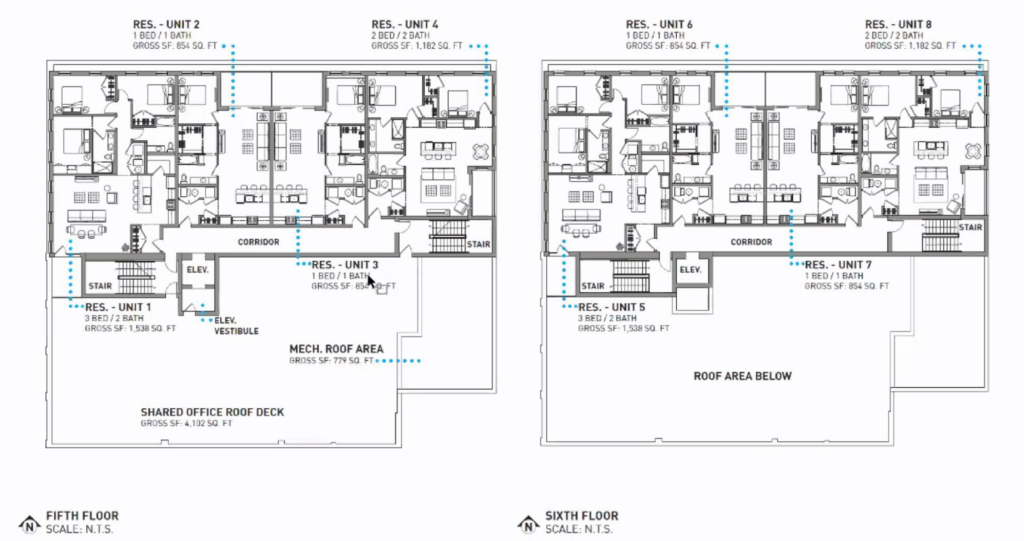
Floor plans of 167 N Racine Avenue by SPACE Architects + Planners
The design includes a private balcony for all of the residences. However the roof of the southern building will be used for a new 4,100-square-foot shared outdoor deck, with the space being offered as one of the few amenities for the office workers below. The project also includes a new trash enclosure facing the side alley, with eight new bicycle parking spaces on the ground floor for the residents, and over 40 bicycling parking spaces for workers as there will be no vehicle parking.
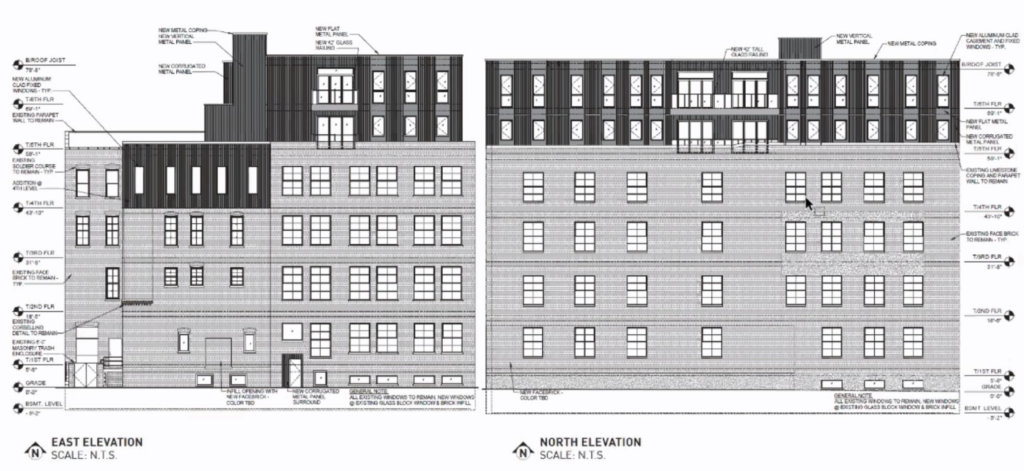
Elevations of 167 N Racine Avenue by SPACE Architects + Planners
The expansion itself will be clad in black corrugated metal panels, accented by standard gray panel spandrels around the windows. Future residents and workers will be within walking distance to the CTA Morgan station as well as bus service for Routes 9 and 20. While no budget has been revealed, the application is in line with the project’s previously announced timeline of a late spring 2024 groundbreaking and 2025 completion date.
Subscribe to YIMBY’s daily e-mail
Follow YIMBYgram for real-time photo updates
Like YIMBY on Facebook
Follow YIMBY’s Twitter for the latest in YIMBYnews

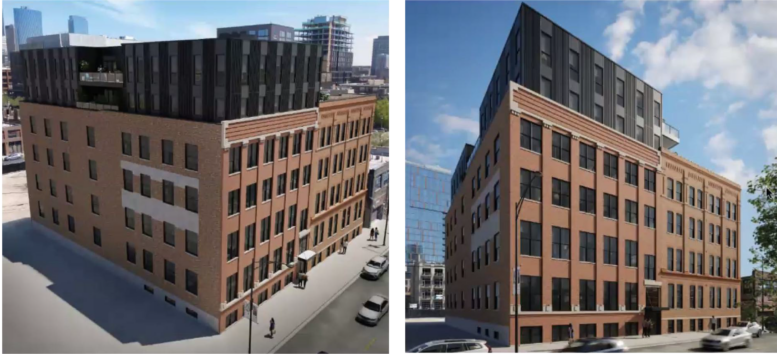
Be the first to comment on "167 N Racine Avenue Proceeds With Rezoning In West Loop"