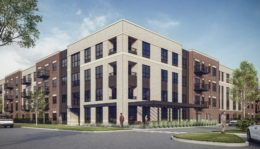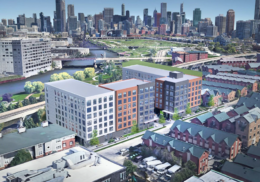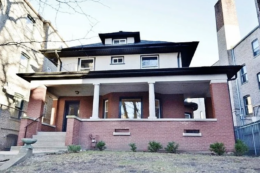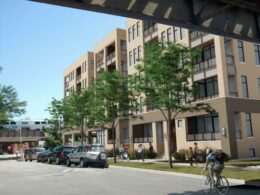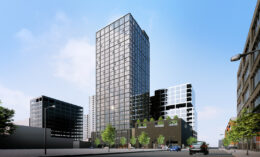Permits Submitted For Residential Development In Galewood
Permits have been submitted for the residential development at 1619 N Neva Avenue in Galewood. Located just west of the intersection with N Harlem Avenue, the proposal replaces a large vacant lot within the neighborhood. The multi-phase project is being developed by Novak Neva LLC, with local firm OKW Architects working on its design.

