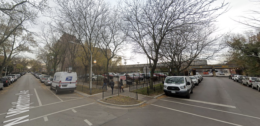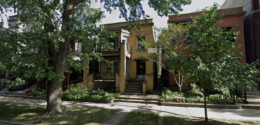Funding Partially Approved For Motor Row Redevelopment
Funding has been partially approved for the mixed-use redevelopment of 2222 S Michigan Avenue within the Motor Row District. Located a few buildings south from the intersection with E Cermak Road, the project will restore the existing block-deep building while giving it a new program as the area near McCormick Place continues to see a rebound from 2020. Developer Hudson Michigan Avenue LLC is behind the proposal along with local-design firm FitzGerald.





