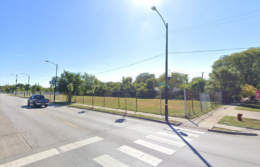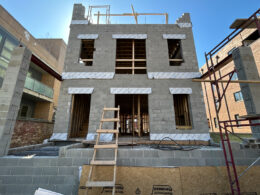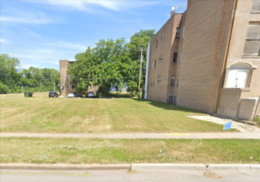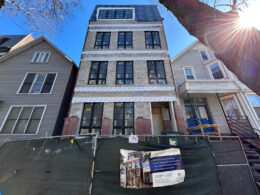Habitat For Humanity Lands A Permit For Four Townhomes In West Pullman
A new construction permit was issued March 18 allowing Habitat For Humanity Chicago to build four townhomes on West 115th Street in the West Pullman neighborhood. Each building will be a two-story home designed by Kennedy Mann, and there will be a pair of three-vehicle garages built for residents to share. The project site is a vacant lot spanning approximately 921 to 957 West 115th; there is a lot of space for building. As of now, there are no other pending permits for homes on the site.





