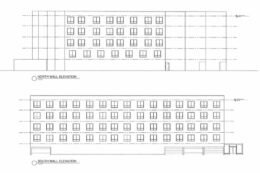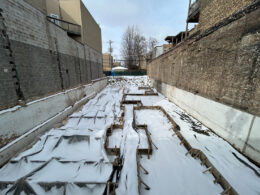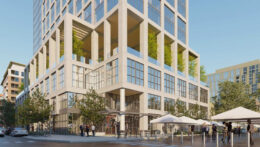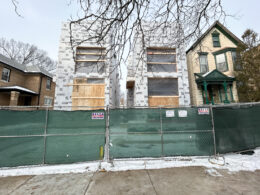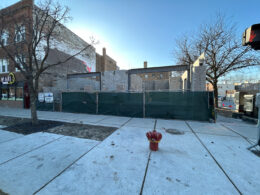Details Revealed For Residential Development In Bridgeport
Details have been revealed for a residential development at 2606 S Peoria Street in Bridgeport. The small wedge shaped lot is located near the intersection with W 27th Street, in a small one-block wide area sandwiched between the Stevensons Expressway to the north and Palmisano Park to the south.

