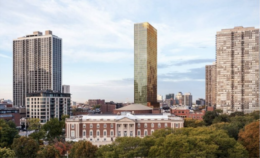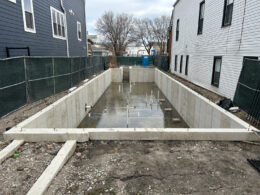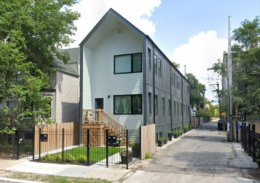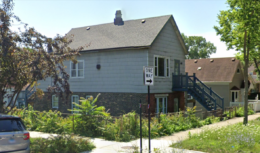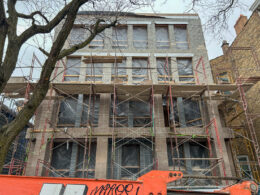A Breakdown Of Aldermanic Prerogative As Old Town Canvas Is Blocked
Chicago is known for its diverse neighborhoods, but it is also a city of 50 wards, each led by an alderperson with their own agenda. As 2025 begins, the city is grappling with budget issues, population growth, and rising crime perception, while aldermanic prerogative—where each alderman has veto power over development in their ward—adds another layer of hurdles to solving these challenges. We’ll examine this issue today through the lens of two major residential projects currently stuck in bureaucratic red tape, including Old Town Canvas, which was blocked by Alderman Brian Hopkins just yesterday.

