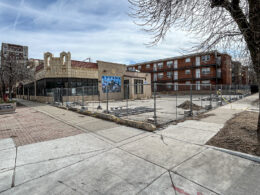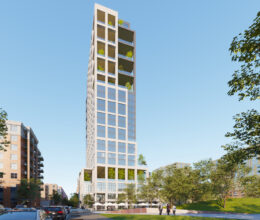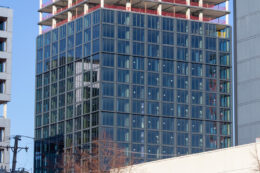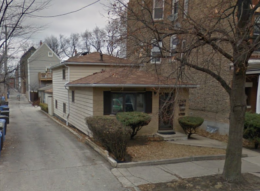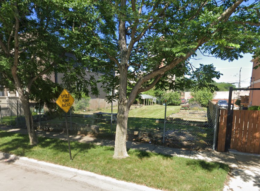Before Happy Wash Demo Can Begin, The New Construction Permit Has Been Issued
Earlier this week, we let you know that a demolition permit had been issued for the one-story commercial building at 1367 West Wilson Avenue in Uptown that included the Happy Wash Laundromat. Now, as of February 6, the new construction permit has been issued as well. Developer Icon Property Management submitted the permit application on May 3, 2023. The address used for the new building is 4553 North Dover Street, with the permit estimating construction costs at just over $5 million.

