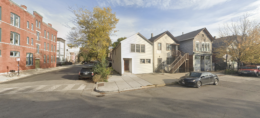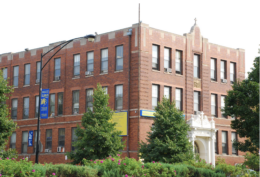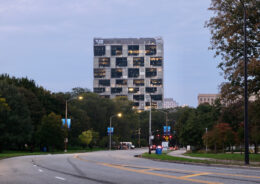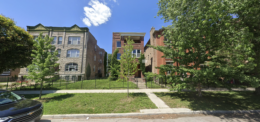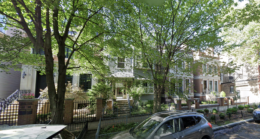Permit Issued for 1757 W Le Moyne Street in Wicker Park
A conditional permit has been issued for a three-story residential project to be located at 1757 W Le Moyne Street in Wicker Park. This new four-unit development by Whittemore Properties LLC will replace two frame residences under the addresses 1459 and 1461 N Wood Street.

