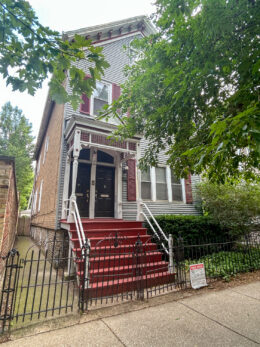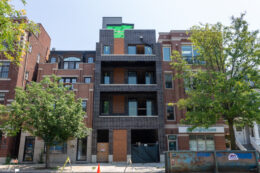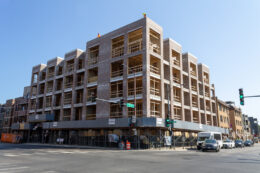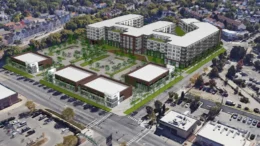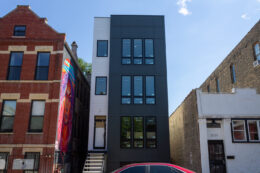Demolition permit issued for 1313 West Wrightwood Avenue will lead to three new units in Lincoln Park
A demolition permit was issued by the City of Chicago on September 23 for a frame multi-unit residence at 1313 West Wrightwood Avenue in Lincoln Park. According to that permit, Precision Excavation will be the contractor in charge of tearing down the home. In its place, there is a pending permit for the construction of a four-story, three-unit building on the site.

