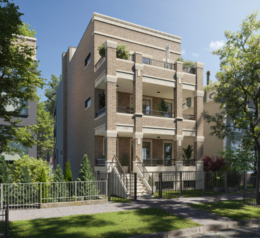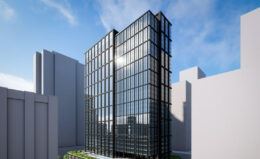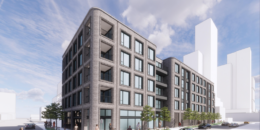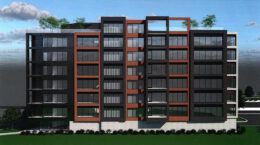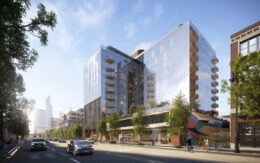There’s A Foundation In The Ground For 1313 West Wrightwood Avenue In Lincoln Park
The concrete foundation has been set for the a three-unit residential building at 1313 West Wrightwood Avenue in the Lincoln Park neighborhood. Drimnagh Development, as both the developer and general contractor, is building a four-story with basement condominium building here, having already demolished the frame house previously on the site.

