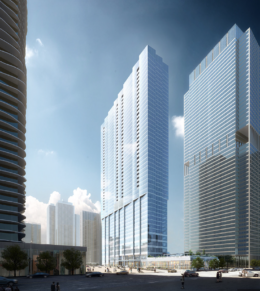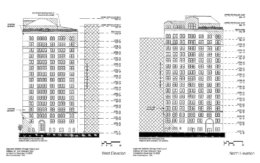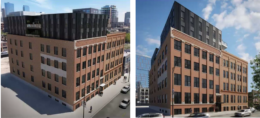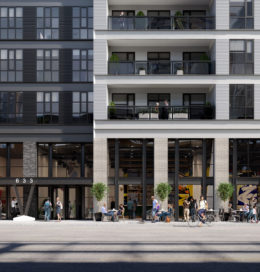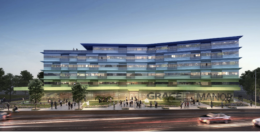Caisson Permits Issued For Parcel O In Lakeshore East
Initial caisson permits have been approved for the mixed-use development at 193 N Columbus Drive in Lakeshore East. Located just north of the Blue Cross Blue Shield tower and commonly known as Parcel O, the project is finally moving forward after a multi-year delay. Led by developer Parcel O LLC, as a stand-in for Magellan Development Group, the proposal is being designed by local firm bKL Architecture whose offices are right next door.

