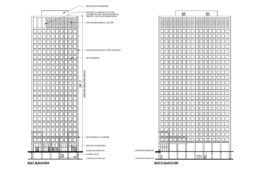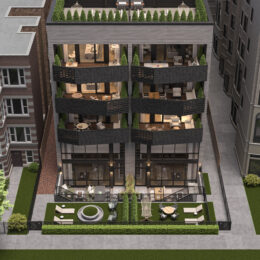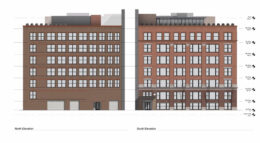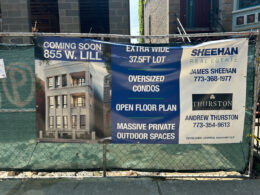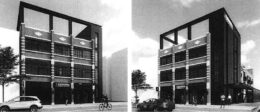City Council Approves Residential Conversion Of 500 N Michigan Avenue
The Chicago City Council has approved the conversion of the office building at 500 N Michigan Avenue on the Magnificent Mile. Announced earlier this year, the proposal has sailed through all of its necessary approvals recently and will join various other conversions downtown. The project is being led by Connecticut based Commonwealth Development Partners with GREC Architects.

