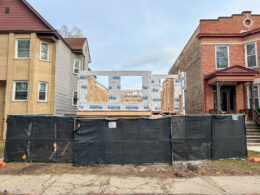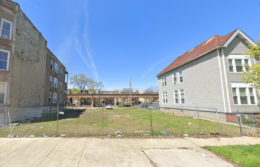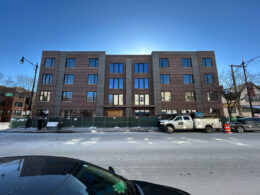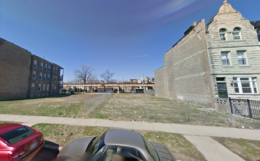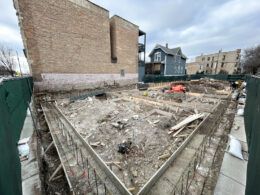ADU Permit Pending As 4243 North Damen Avenue Rises In North Center
A two-unit residential project has begun rising at 4243 North Damen Avenue in Chicago’s North Center neighborhood. GL-88 LLC is erecting the residences, replacing a three-story building permitted for removal from the site on October 28 of last year. Pavlovcik Architecture is the architect of record.

