The famous Chicago Spire cofferdam continues its fade into oblivion, as the concrete core for the North Tower at 400 Lake Shore has cleared the top of the former hole in the ground. The core got some help, of course, in the form of a severe haircut for the concrete-and-steel cofferdam, which is being cut away piece by piece. The iron ring that appears in the photos below will be removed, leaving only the lowest portions buried deep in the ground.
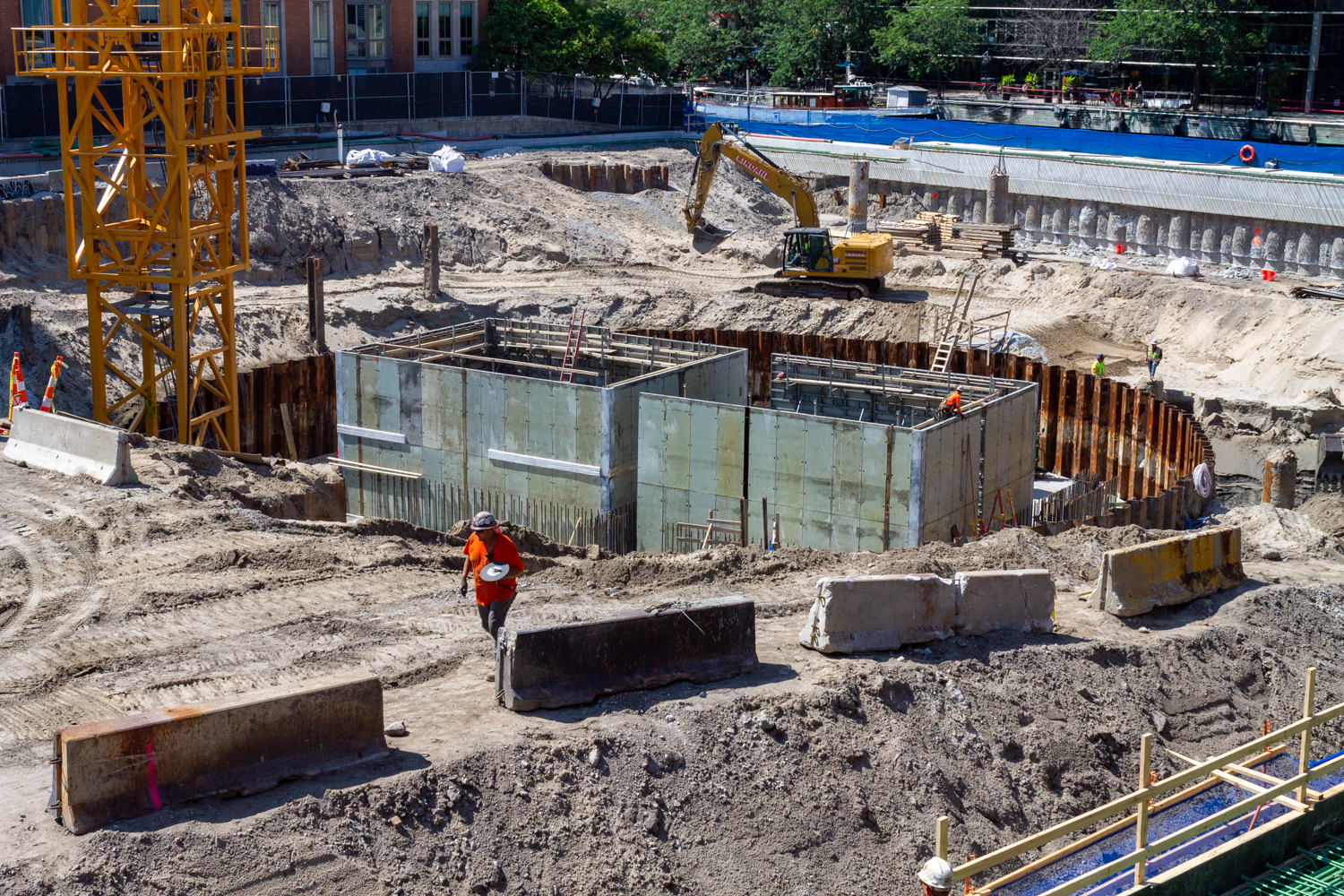
The core has topped the cofferdam. Photo by Daniel Schell
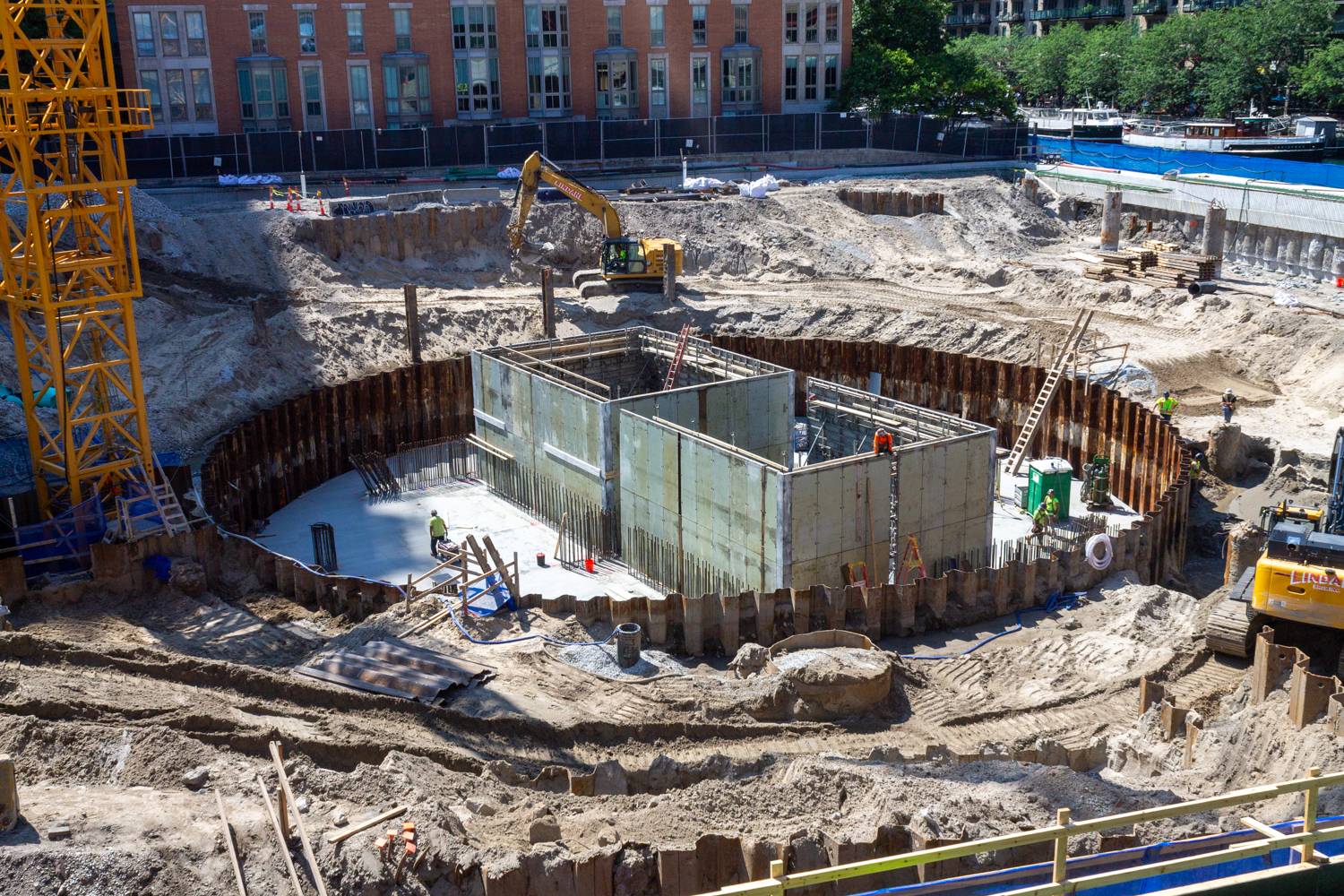
Photo by Daniel Schell
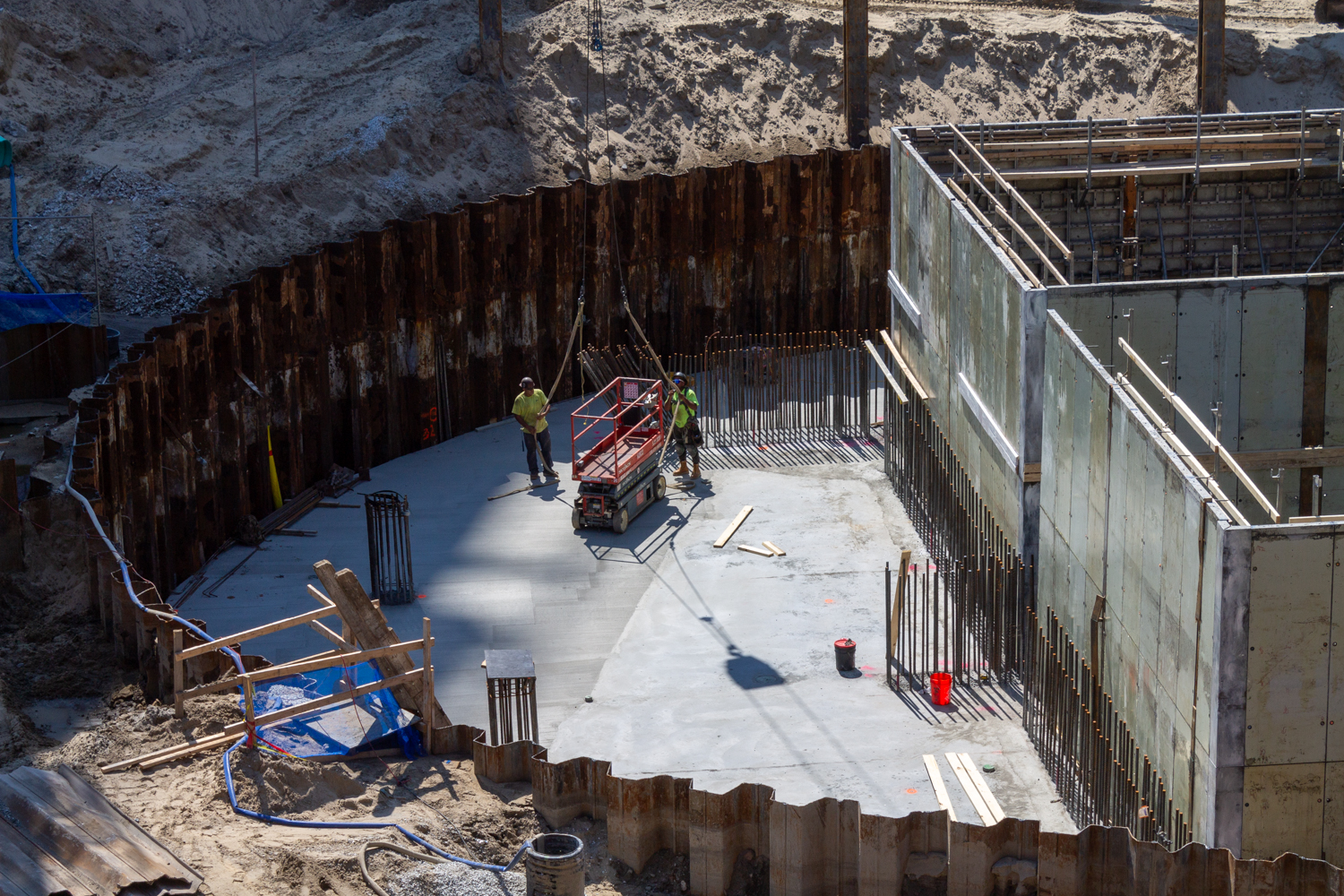
The cofferdam will be cut away until it’s even with this concrete floor. Photo by Daniel Schell
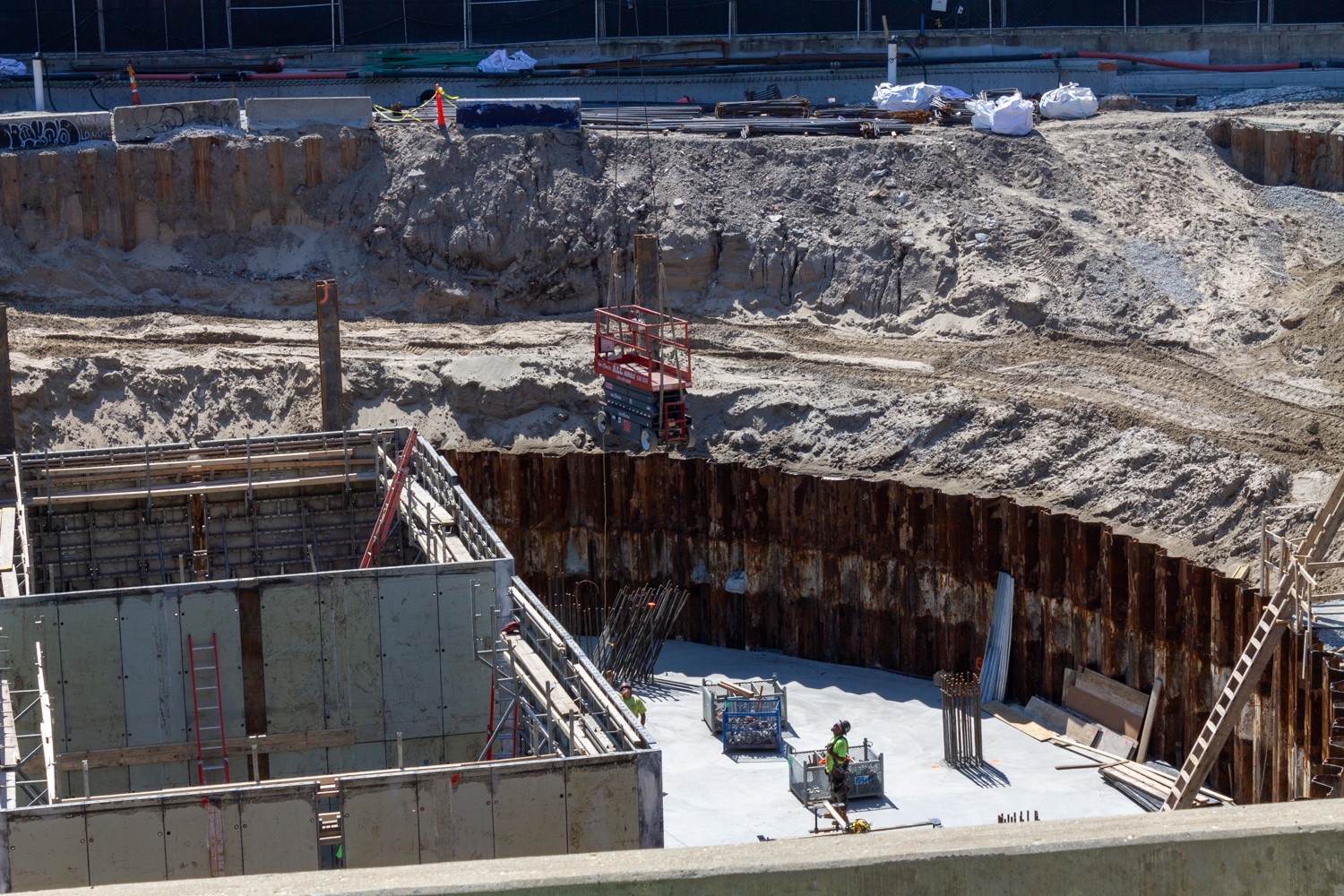
A scissor lift is set inside the cofferdam for core construction. Photo by Daniel Schell
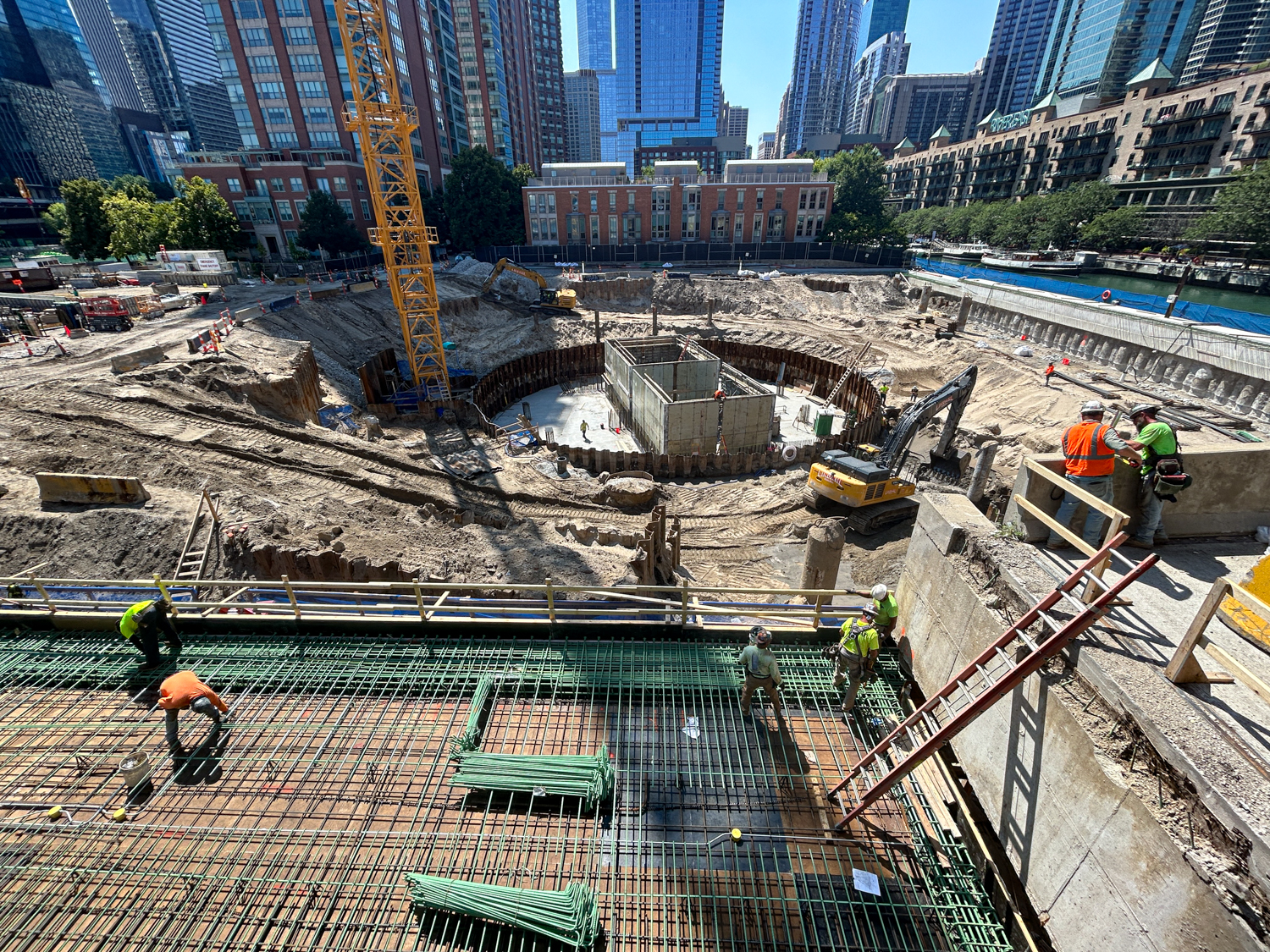
Wide-angle view of what little remains of the cofferdam, while in the foreground, concrete work ramps up. Photo by Daniel Schell
There is still some cutting to do, as crews from general contractors LR Contracting and BOWA Construction continue to excavate around the old cofferdam. There’s a concrete “floor” around the still-rising core, and the cofferdam will need to be cut away until it sits even with the height of that floor. And then, the Chicago Spire Hole will be no more. Fare-thee-well, Streeterville Eyesore. We barely knew you.
The other spectator sport happening at 400 Lake Shore these days is the rebuilding of the access ramp off southbound Lake Shore Drive. The old ramp got lopped off mid-decent into the construction site, and concrete contractor Goebel Forming and crews are building forms and setting rebar for another big concrete pour at the foot of the sawed-off ramp. The ramp got its own building permit from the city back in May.
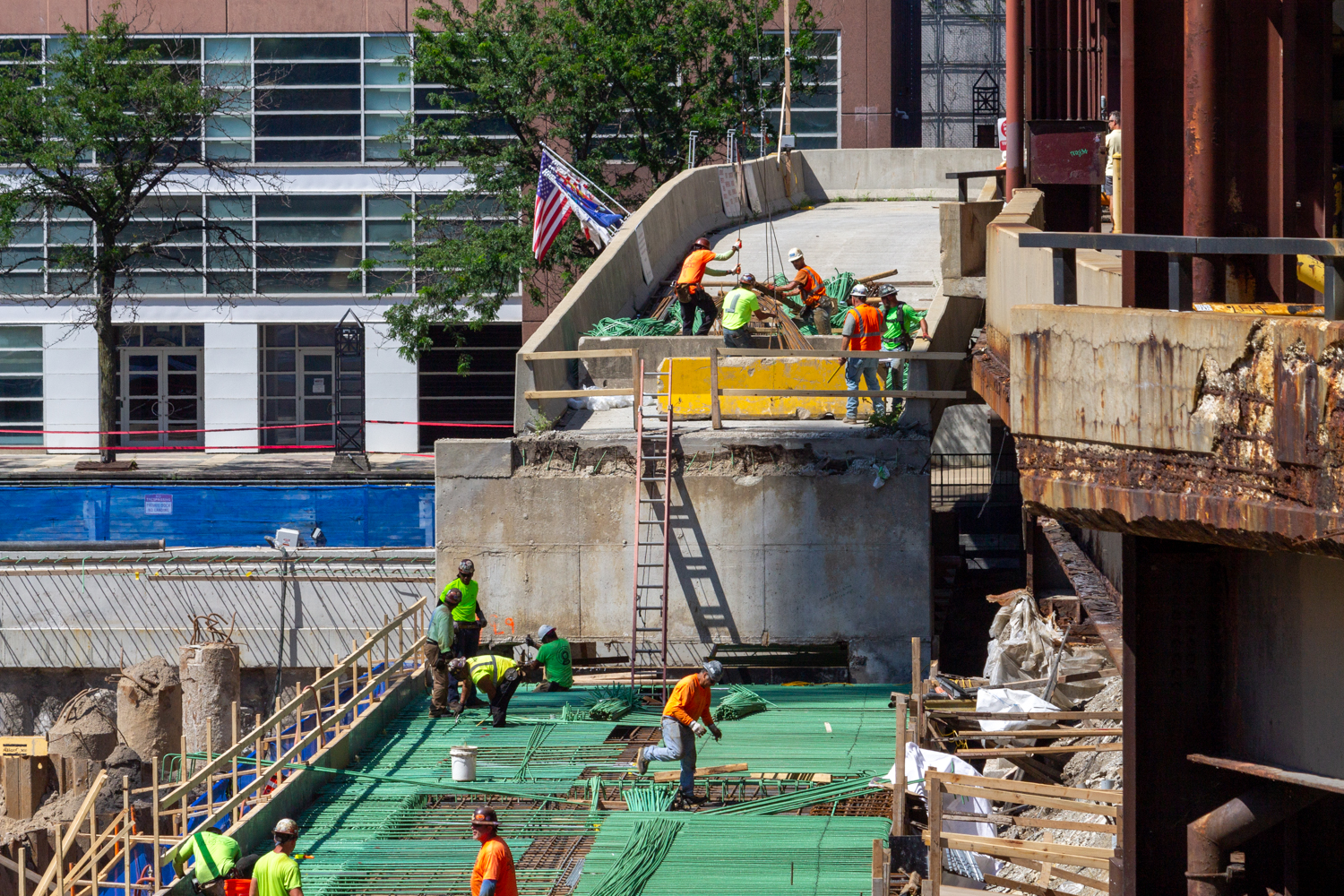
Workers lay rebar for the site’s access ramp off Lake Shore Drive. Photo by Daniel Schell
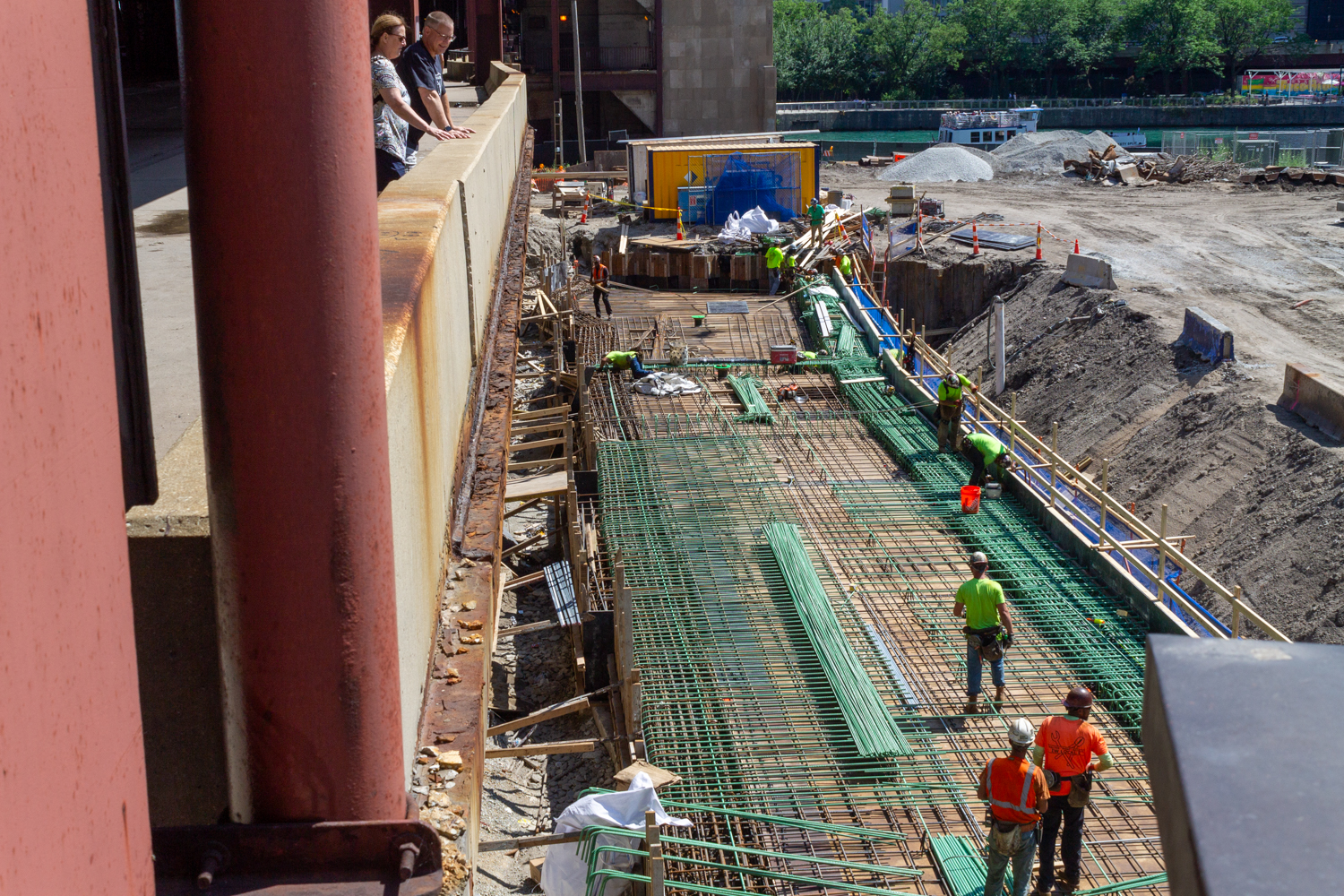
Photo by Daniel Schell
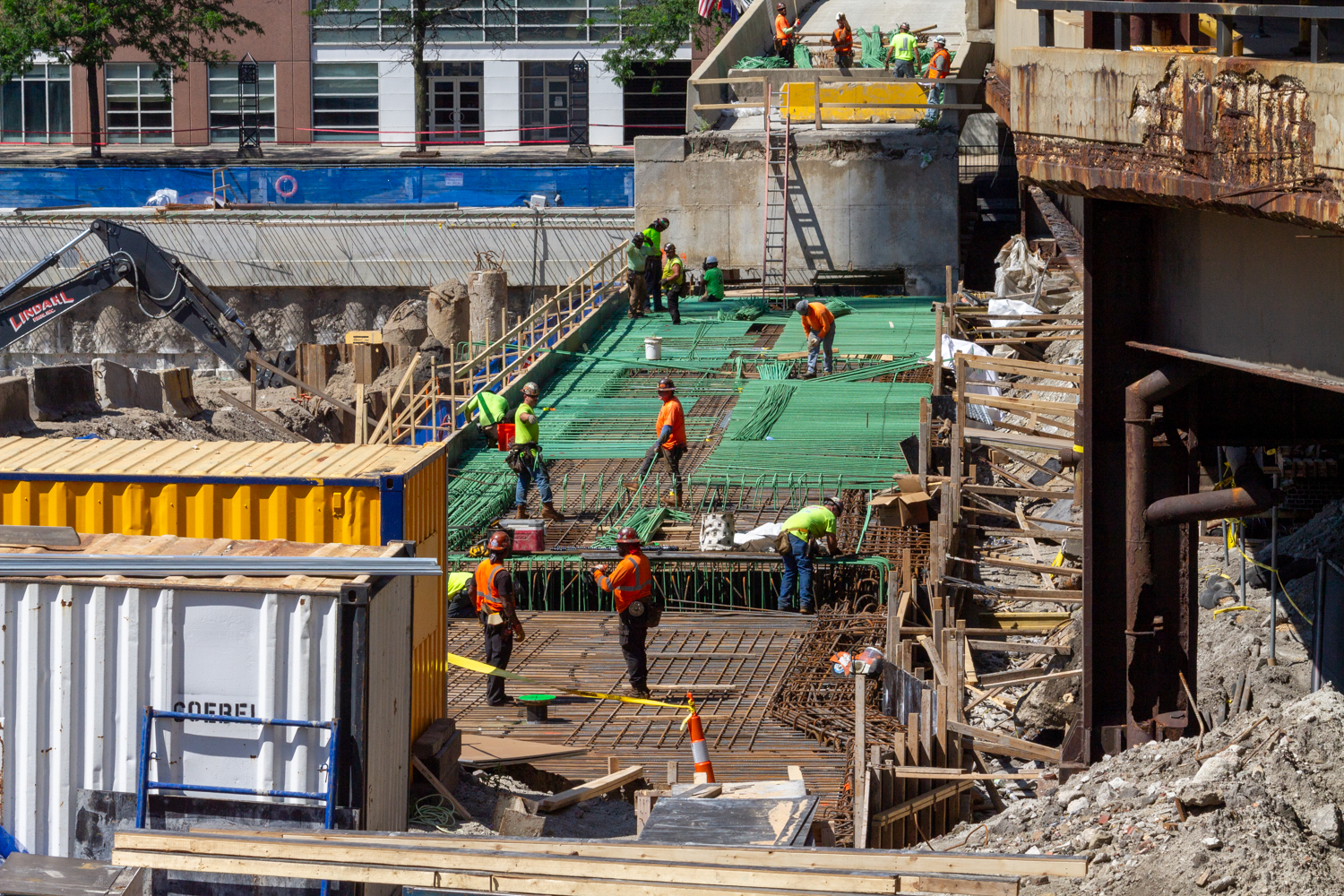
Photo by Daniel Schell
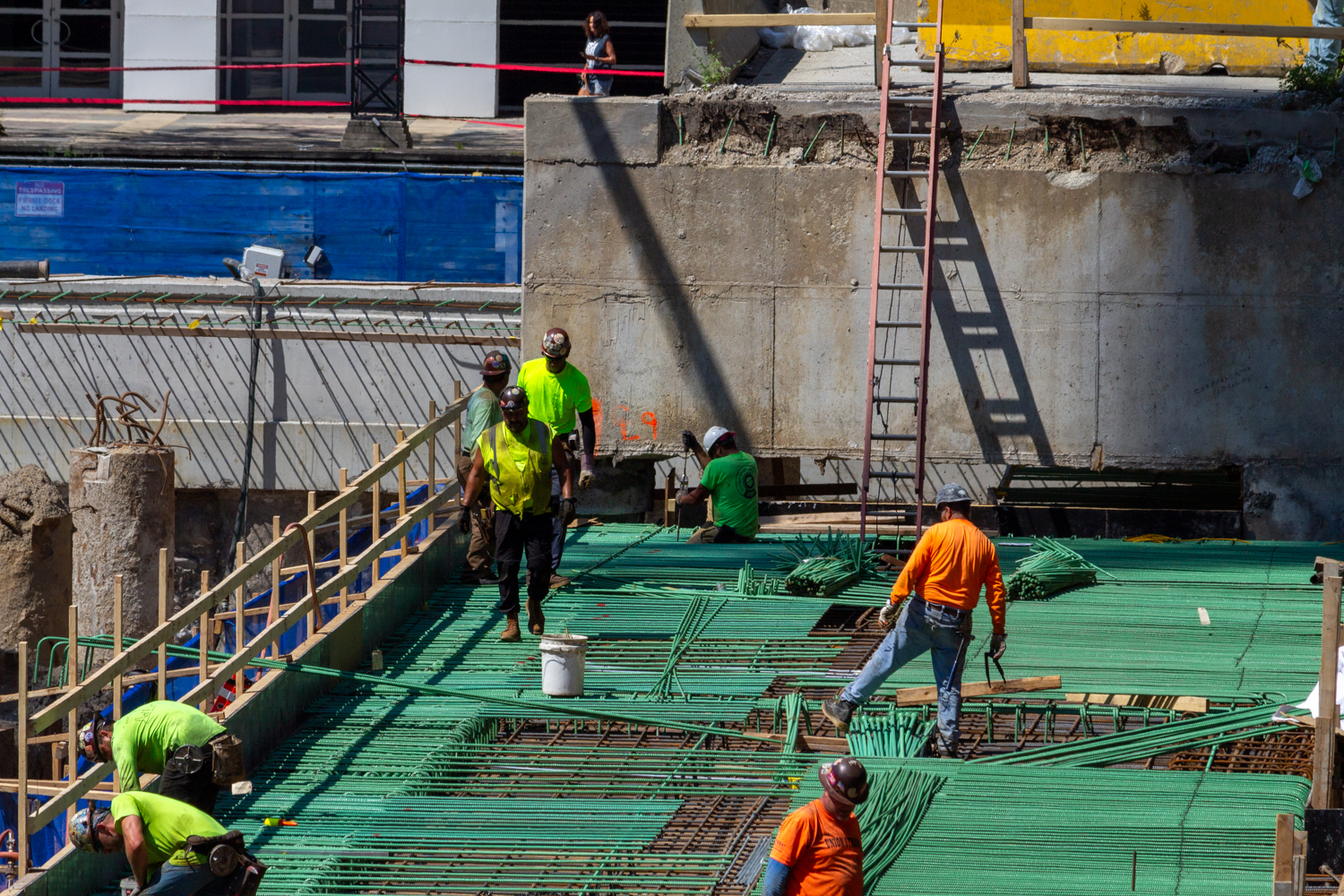
Photo by Daniel Schell
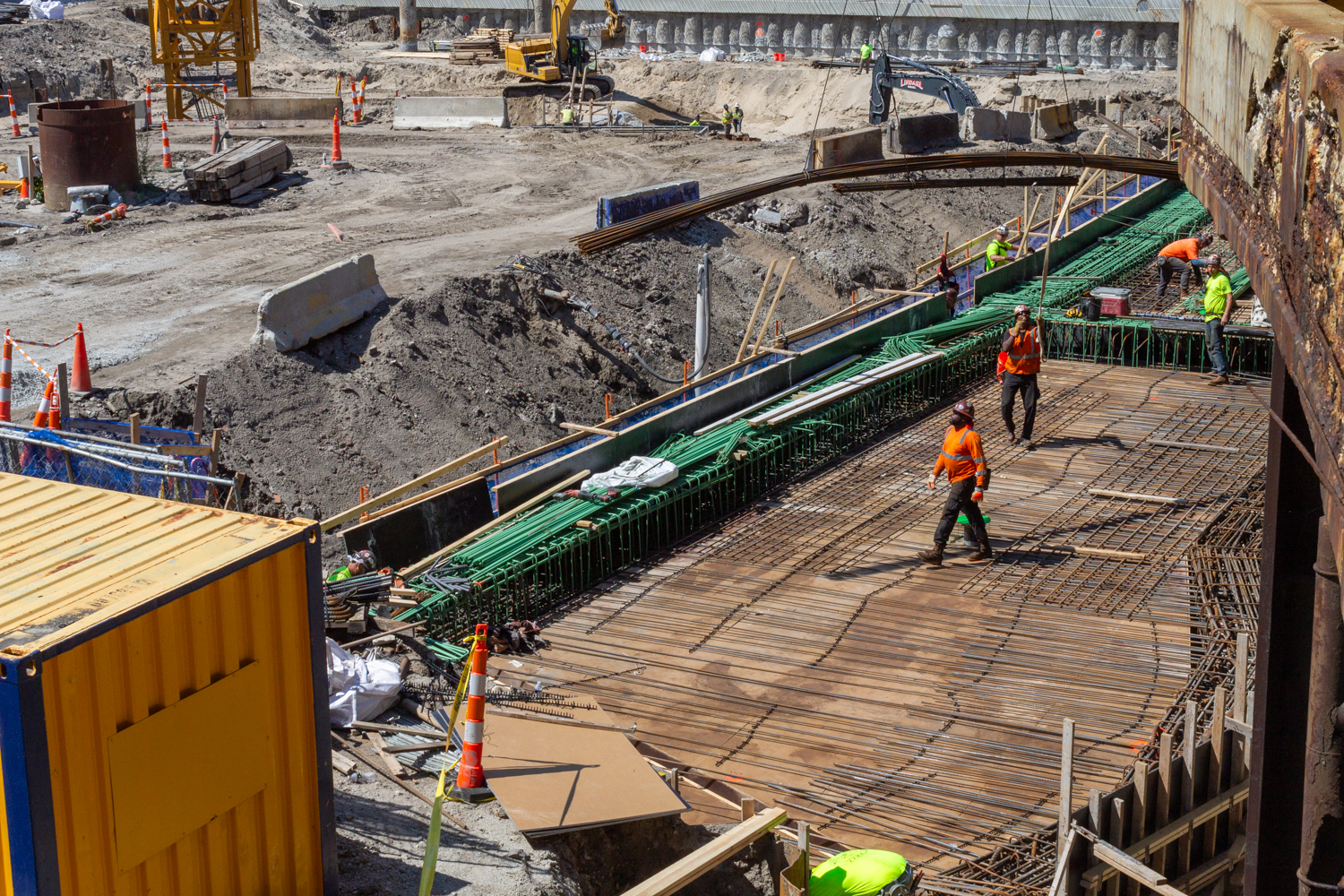
Photo by Daniel Schell
As a reminder, Related Midwest’s development at 400 Lake Shore, designed by the Chicago Office of Skidmore, Owings & Merrill with David Childs, will bring two new towers to the Streeterville neighborhood. The North Tower, being constructed now, will rise 72 stories and contain 635 residential units, 127 (20%) of which will be considered affordable and included on site. Related Midwest is partnering with the Chicago Park District to build out DuSable Park as part of the North Tower phase.
Subscribe to YIMBY’s daily e-mail
Follow YIMBYgram for real-time photo updates
Like YIMBY on Facebook
Follow YIMBY’s Twitter for the latest in YIMBYnews

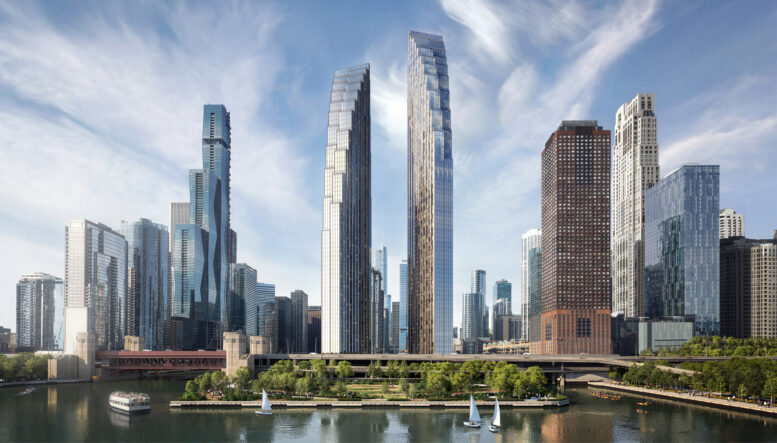
It’s really nice to see this disappear finally. It’s also a testament to how good engineering is these days. I can’t imagine how complicated a project this is – to build atop what was intended for something entirely different.
Wouldn’t it have made more sense to build a scaled down “Spire” in the existing foundation besides all of this nonsense? Either way…happy to finally see something happening here.
I have to assume that if building a scaled-down Spire would have been the only reasonable development possibility here, that site would never have been sold and re-developed. With a little (or a lot of) imagination, Related found a way to build what they want to build on the site.
That concrete “floor” in the cofferdam, was backfill used for most of the depth or is that concrete all the way down to the bottom of the cofferdam? It was pretty deep if I recall.
Lots of backfill involved.
I wish these towers were a little taller, except for that I love SOM’s design.
Beautiful work!
I’m excited for the new developments ❤️