Plans have been revealed for the residential development at 7728 N Sheridan Road in Rogers Park. Located on the southwest intersection with W Juneway Terrace on the northernmost edge of the neighborhood, the project will be replacing a single-family home that is currently vacant.
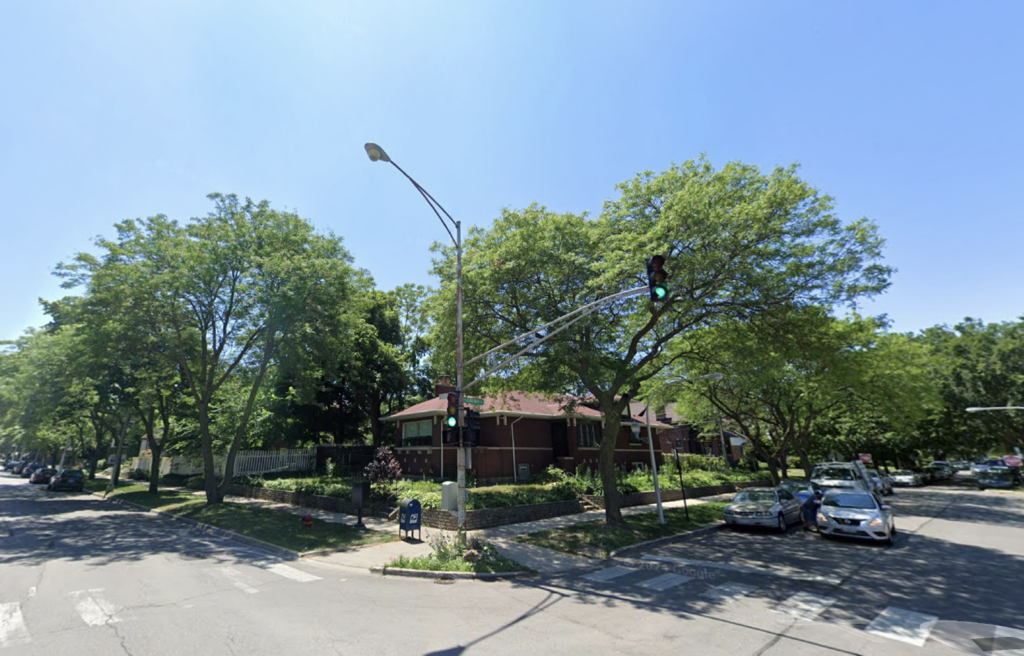
Current view of 7728 N Sheridan Road via Google Maps
Set to rise six stories and roughly 68 feet in height, the project is being led by a local developer under the name 5035 Land Owner LLC. The design itself is being created by Micheal Cox & Associates and will be clad in a mix of red brick and black metal panel accents.
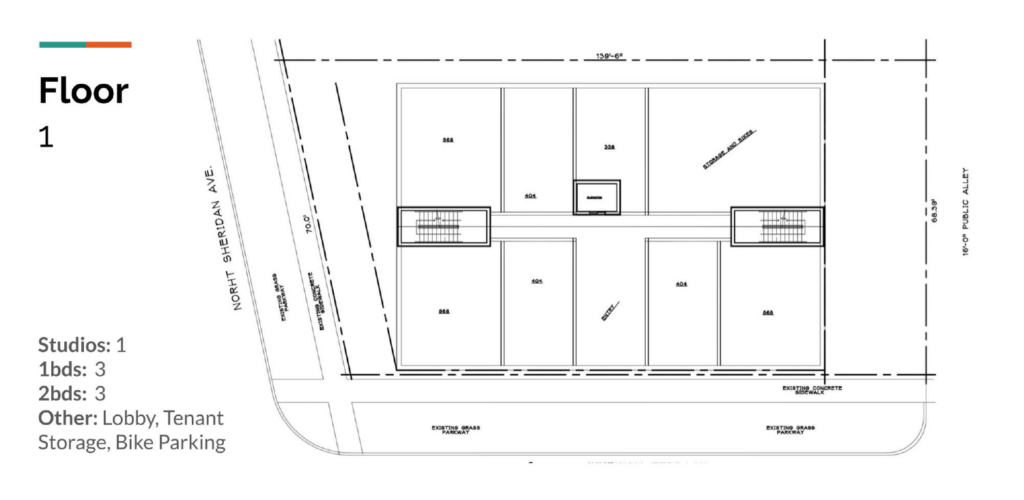
Floor plan of 7728 N Sheridan Road by Micheal Cox & Associates
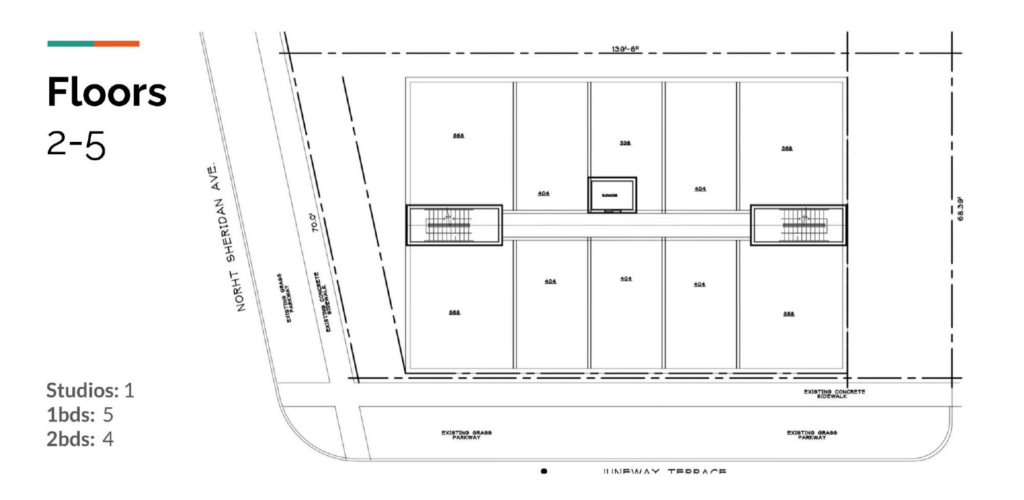
Floor plan of 7728 N Sheridan Road by Micheal Cox & Associates
Inside of the project will be 52 residential units made up of five studios, 26 one-bedroom, 19 two-bedroom, and two three-bedroom layouts. Of these 10 will need to be considered affordable. The ground floor will also feature nine vehicle parking spaces.
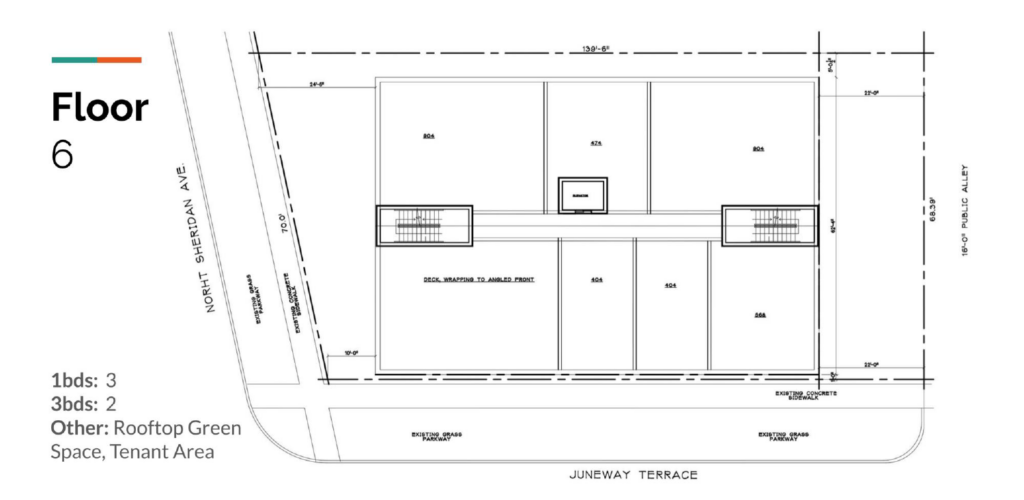
Floor plan of 7728 N Sheridan Road by Micheal Cox & Associates
Residents will also have access to a small rooftop green space and a 40-bicycle storage room. The proposal will now need to gain approval from the ward’s alderman as well as from the city for its proposed rezoning. Currently there is no construction timeline.
Subscribe to YIMBY’s daily e-mail
Follow YIMBYgram for real-time photo updates
Like YIMBY on Facebook
Follow YIMBY’s Twitter for the latest in YIMBYnews

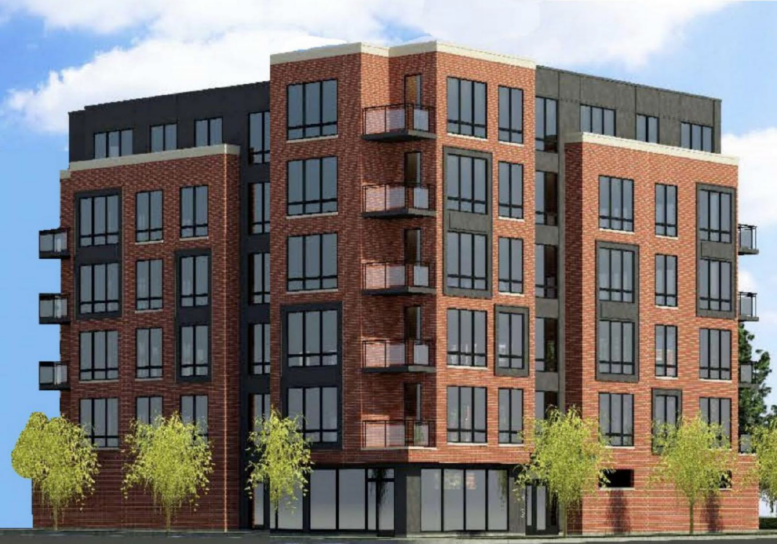
This, more of this. A 52x increase in density and only encouraging a 9x increase in cars. I’ll take many of these over high rises with 200-300 parking space podiums any day.
A shame a beautiful historic home torn down for a boring generic bldg with too many apts too little parking & too many people😡😡
If you add more parking you’re encouraging more people to drive. Less parking, less traffic.
Was it historic? Or was it just old?
I am pro-preservation, but to be fair, the bungalow was vintage and not historic. I think the new buidling might need to be downsized a little, but the local Nimbys are just being classic naysayers: Too big! But add more parking! Oh the traffic! Not enough afforable units! Where will the trash go!
I agree with @JK60626. and regardless of vintage or historic, what’s done is done. This is better than the townhomes the NIMBYs wanted. Downsizing or adding parking could help, but we shouldn’t leave the land vacant or cater to a few loud voices who keep shutting opposing anything new. Those pushing for a smaller building already own homes and don’t care about the need for the broader community. Most in RP would take this project over $1,000,000 townhomes all day long!
There was nothing special about that bungalow. There are quite possibly over a thousand bungalows around the city and suburbs just like it, which won’t be demolished. This was a very valuable plot of land that was being taken up by a small, single story house and a large yard, while surrounded by 2-3 story apartments. Generic building or not, this city and country needs more housing so cry on all you want, we need this!
Seems like spot zoning…
This is a bad idea on many counts. It’s not affordable housing by any means. It’s an attempt to extract as much money as possible on the seller’s part, whose original plans fell through, and on the part of the proposed developer.
More housing is what we need no matter what. It can’t all be affordable housing, and there is actually a good bit of affordable housing required in every new residential development in Chicago. So how is this a bad idea? More buildings like this take pressure off of Chicago’s housing stock. More units = less demand and more affordability. Imagine how much more expensive single family houses in the city would be if we didn’t have new developments like this.
Building is ugly and the plans do nt match the rendering. The devloper needs to provide a much higher quality building in return for such a massive zone change.
I’m usually all for historic preservation but we absolutely need to pick our battles and this house wouldn’t have been nearly as important to preserve as other buildings. We need more housing no matter what, and this part of town doesn’t have all the empty lots to build on that other areas do. This was a good sacrifice in my opinion