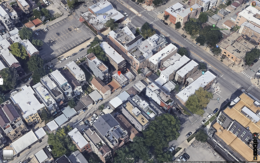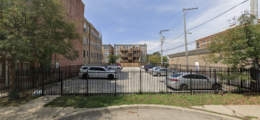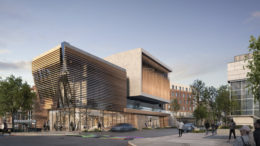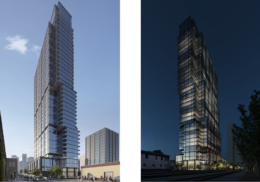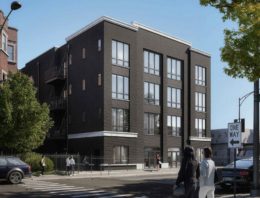Demolition Permit Issued for 2417 W Walton Street in West Town
A demolition permit has been issued for a property at 2417 W Walton Street in the West Town neighborhood. The permit specifies the removal of a two-story frame multi-unit residence, making way for potential new development. The listed owner of the project is 2417 Walton Corp.

