Facade progress for the 12-story 4600 N Marine Drive in Uptown is rapidly advancing, with Lincoln Property Company developing the edifice and Valerio Dewalt Train behind its design. The project, which commenced in early 2022, transforms an underutilized parking lot near Weiss Memorial Hospital into a 159-foot apartment building with 314 units.
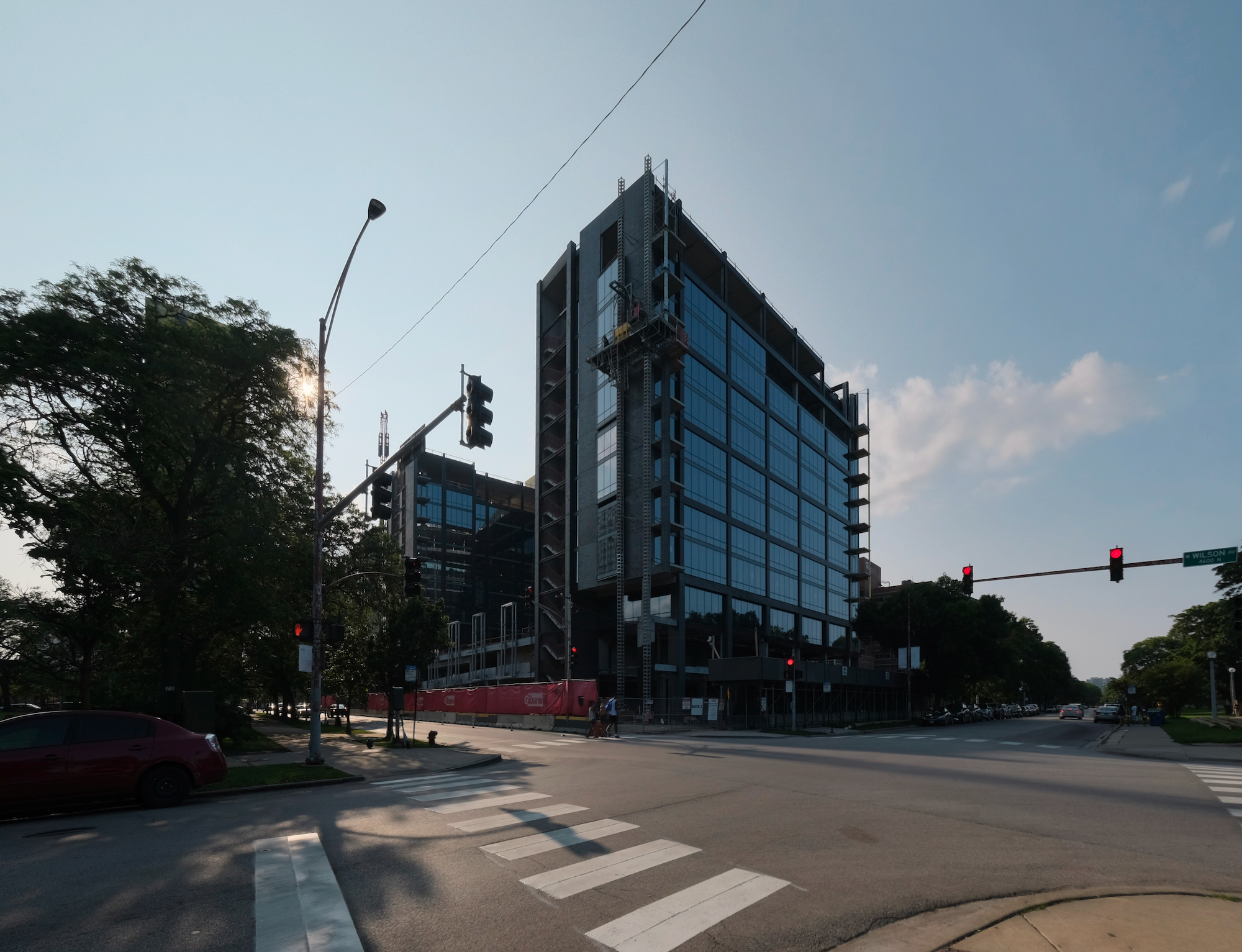
4600 N Marine Drive. Photo by Jack Crawford
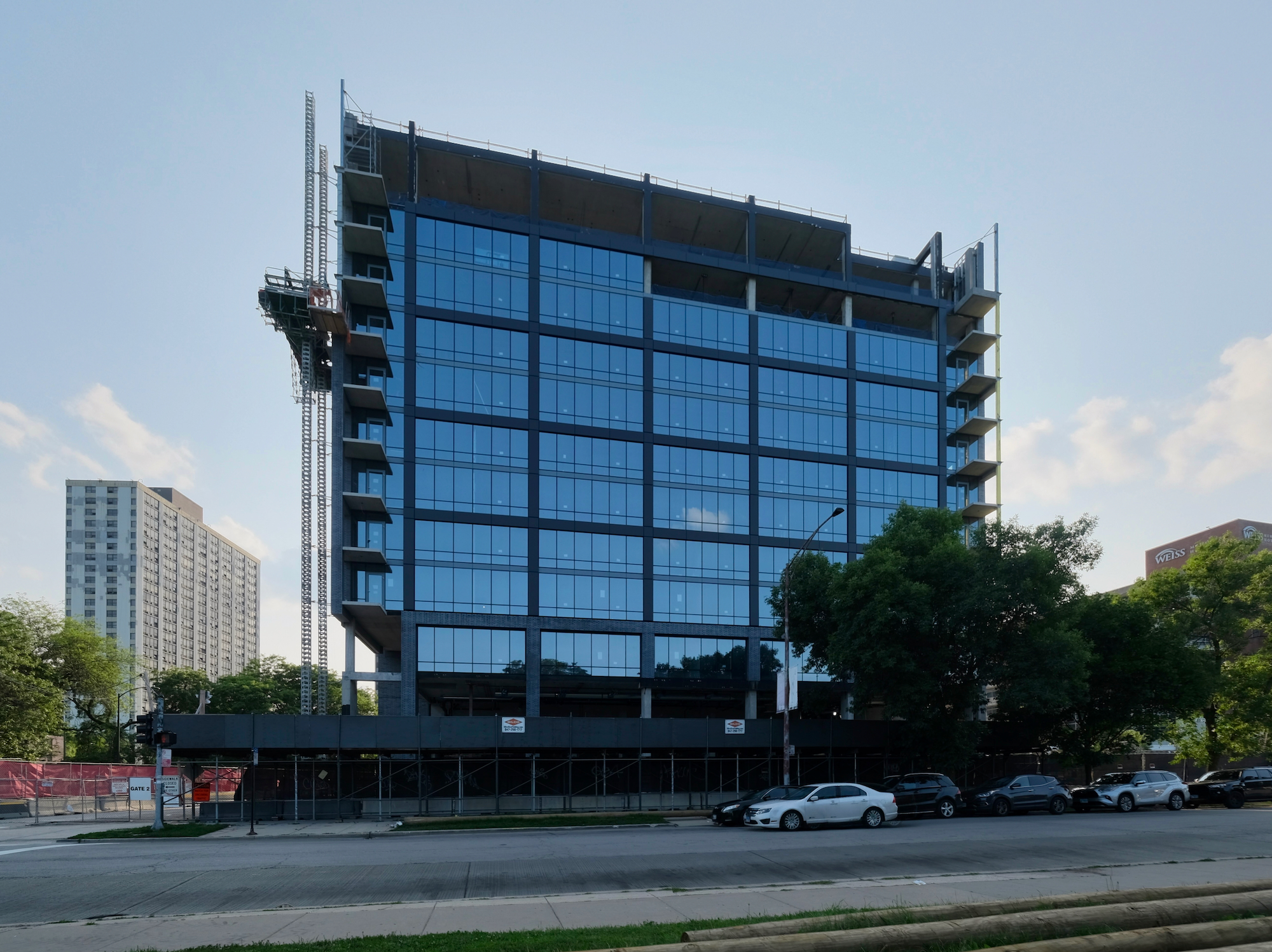
4600 N Marine Drive. Photo by Jack Crawford
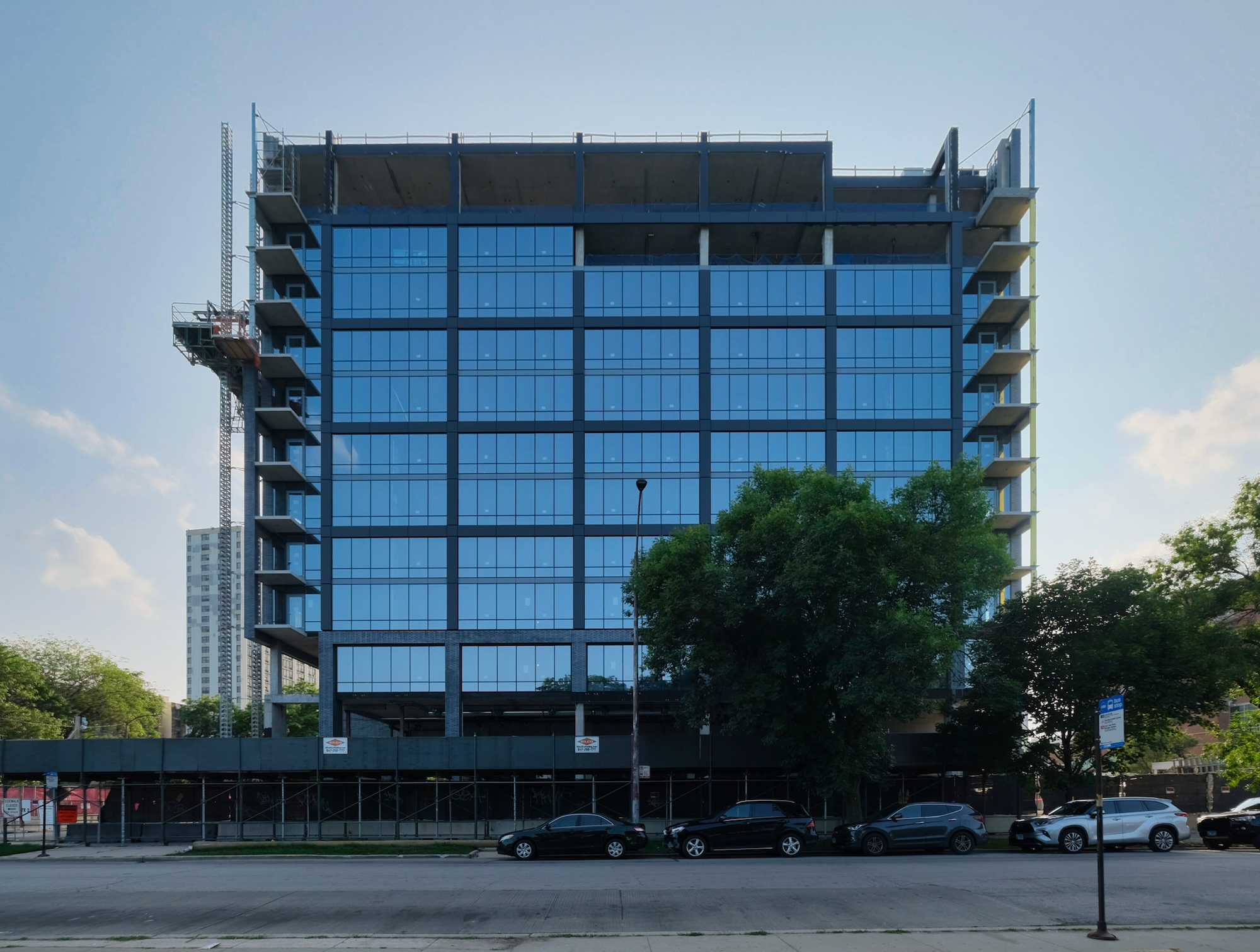
4600 N Marine Drive. Photo by Jack Crawford
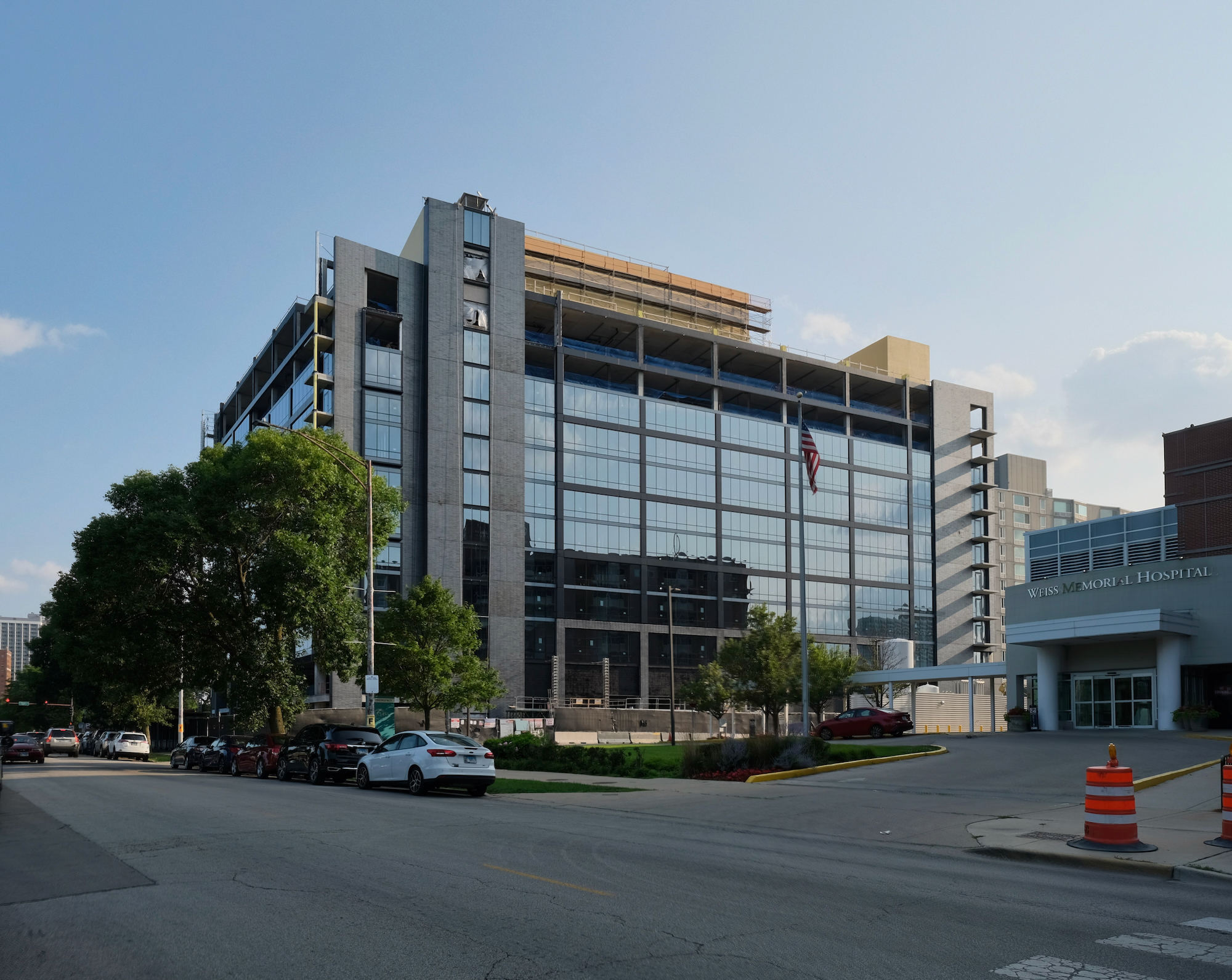
4600 N Marine Drive. Photo by Jack Crawford
Floor plan layouts will comprise studios, one-bedroom, and two-bedroom apartments, which select options including private balconies. The development comprises eight affordable housing units and a $3.1 million commitment to Sarah’s Circle, a local nonprofit aiding homeless women.
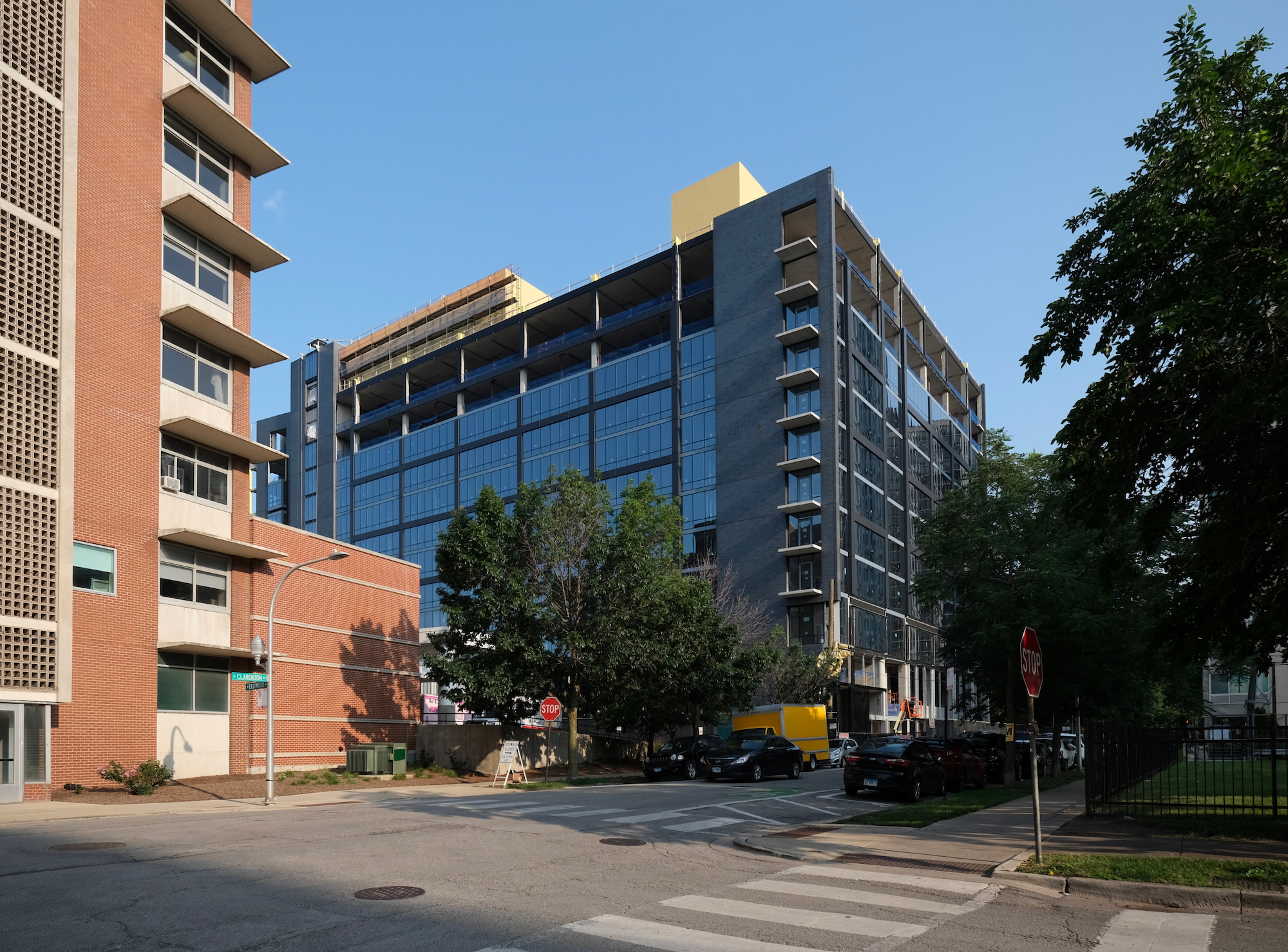
4600 N Marine Drive. Photo by Jack Crawford
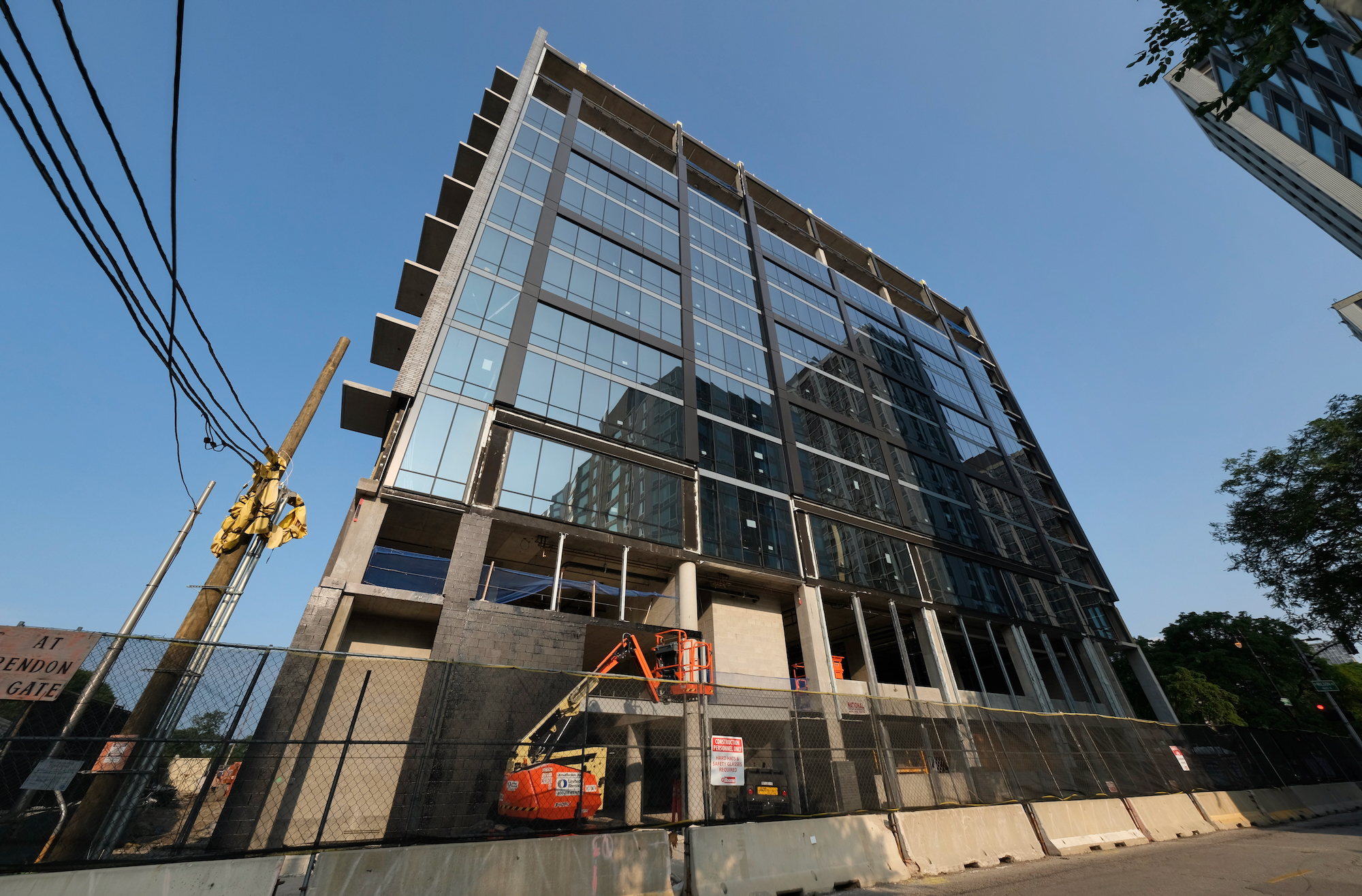
4600 N Marine Drive. Photo by Jack Crawford
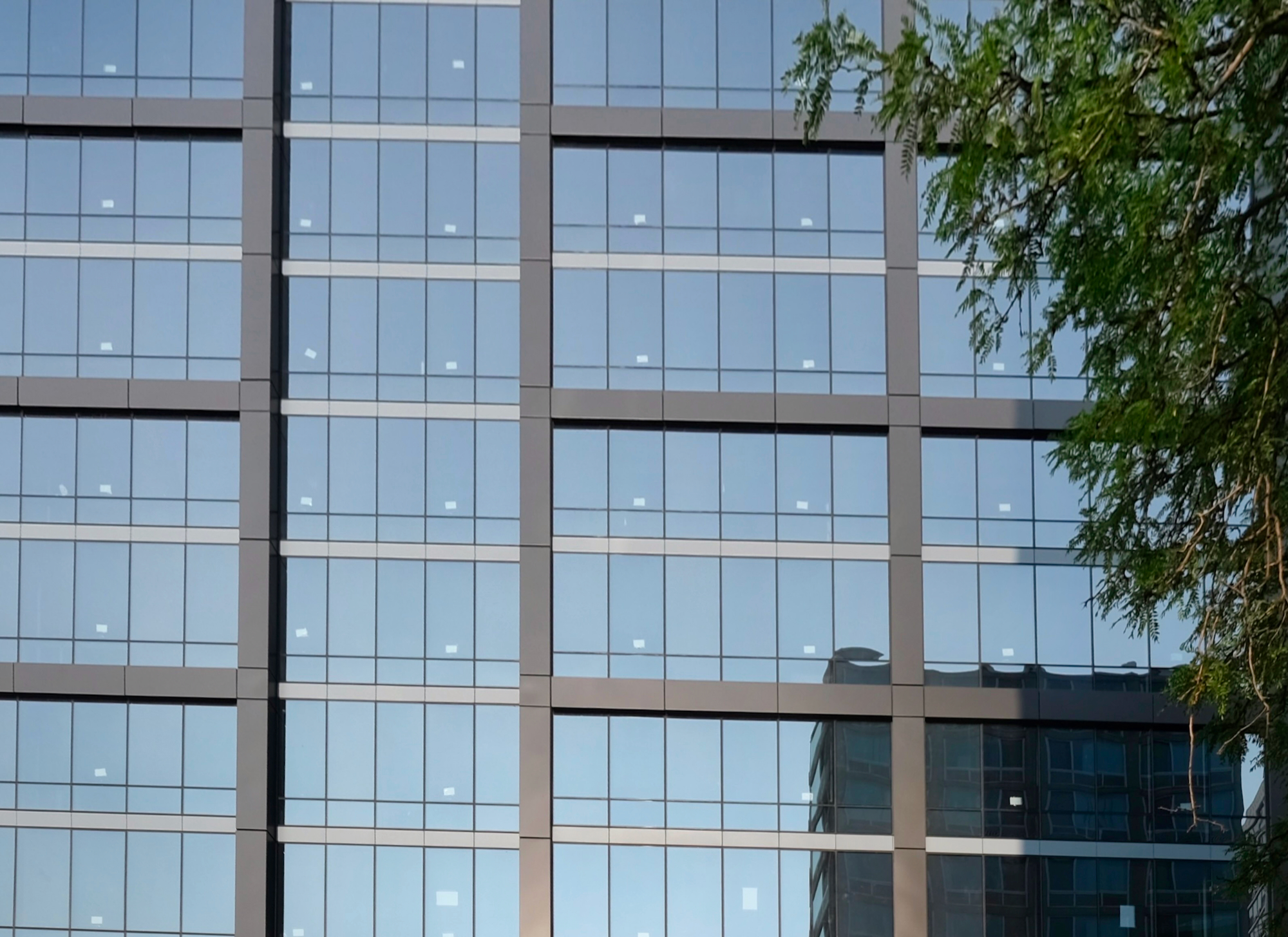
4600 N Marine Drive. Photo by Jack Crawford
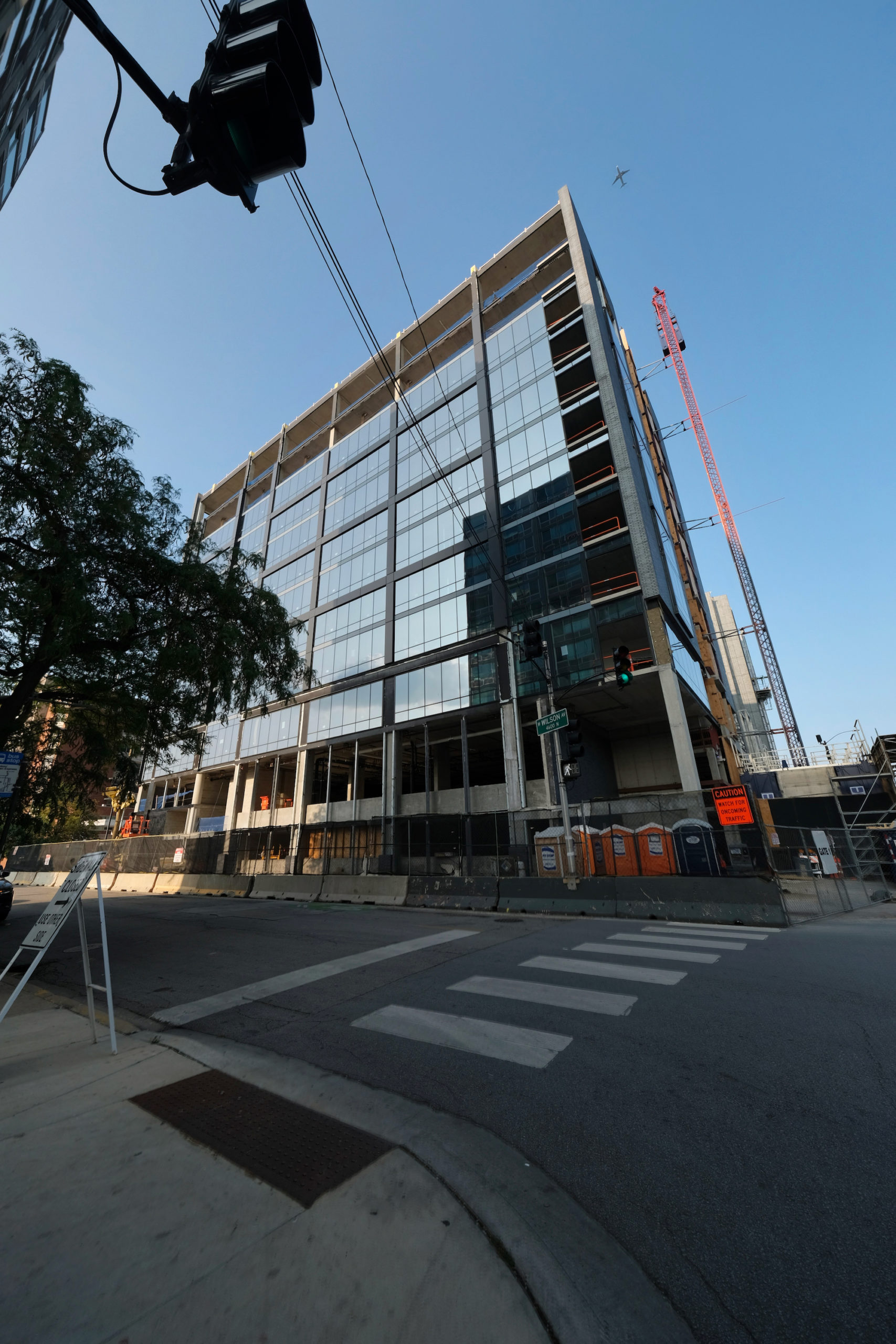
4600 N Marine Drive. Photo by Jack Crawford
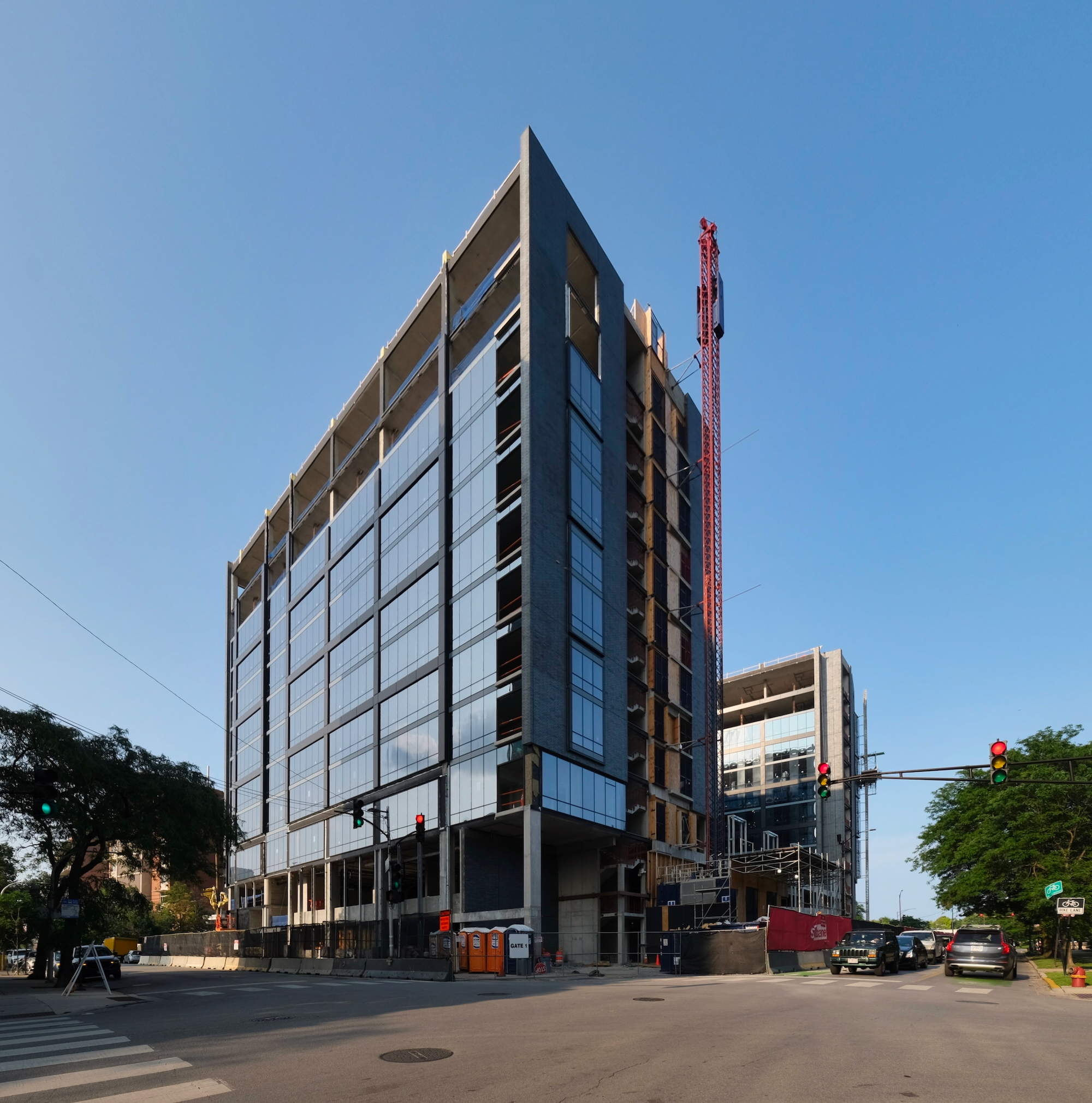
4600 N Marine Drive. Photo by Jack Crawford
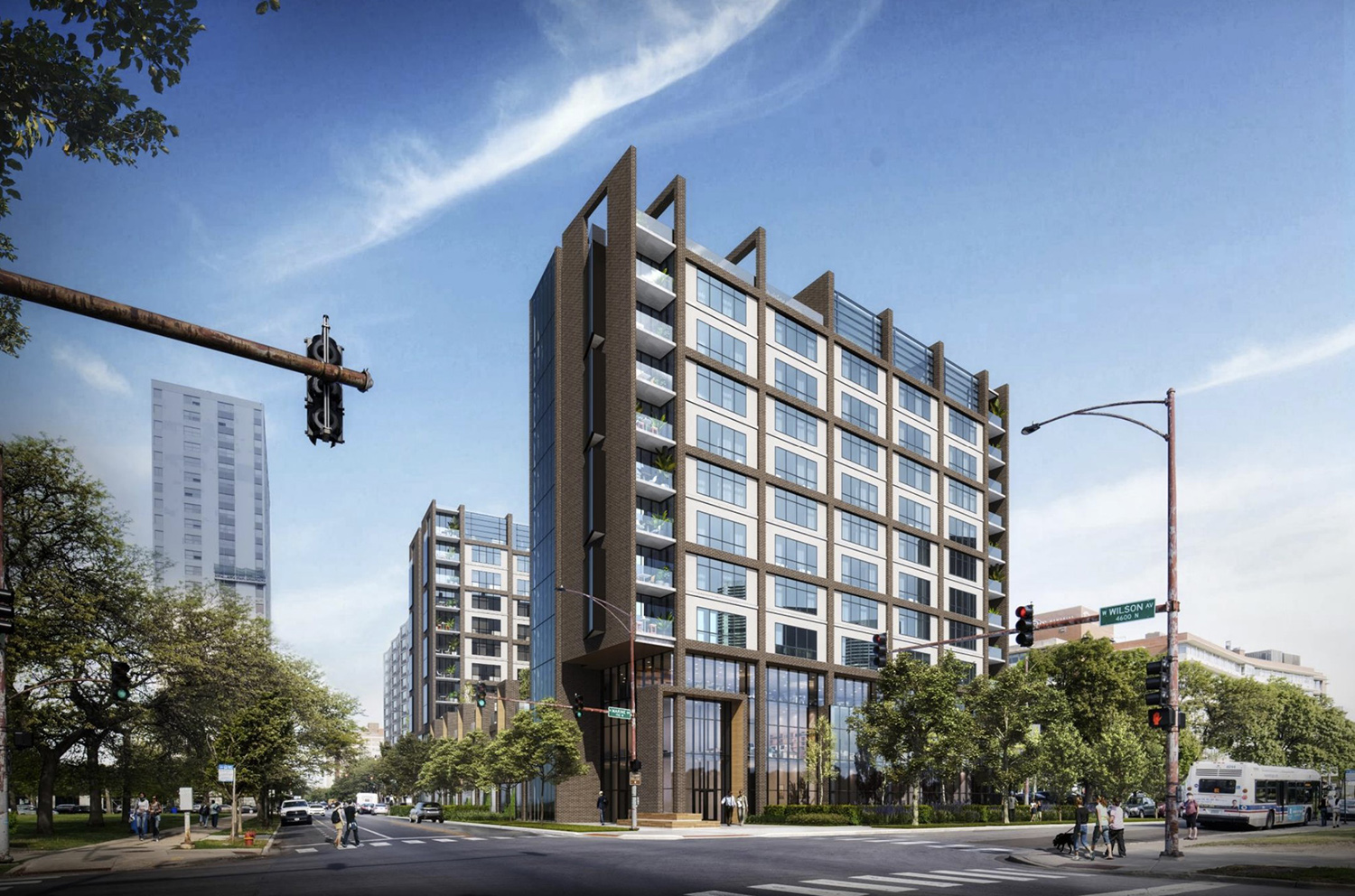
Rendering of 4600 N Marine Drive by VDT
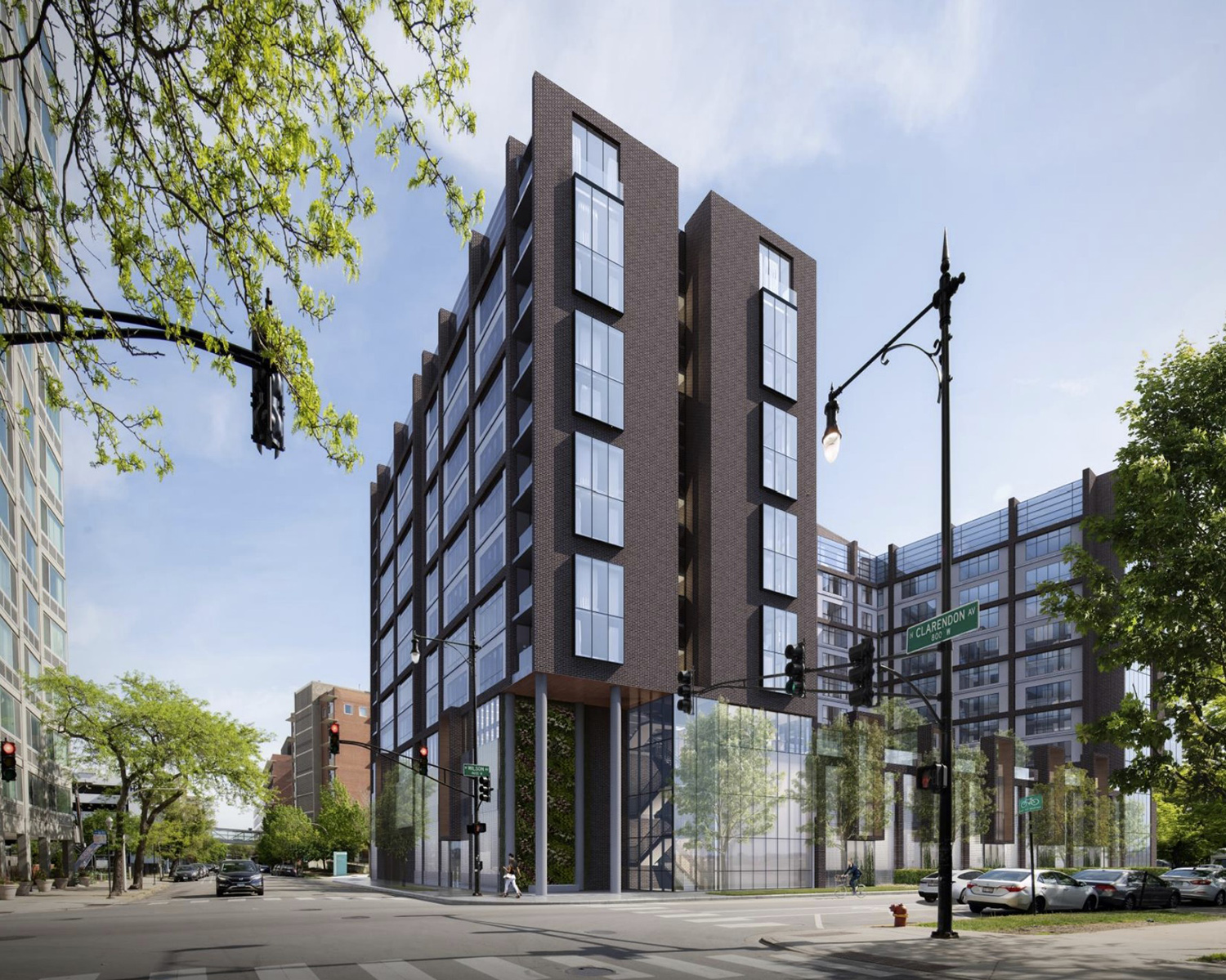
View of 4600 N Marine Drive. Rendering by VDT
Resident amenities include a large lobby area, a dog care room with outdoor access, a fitness center, a yoga studio, and a multi-level outdoor deck on the third and fourth floors. The building’s exterior blends glass curtainwall panels, dark gray brick, white metal panels, and metal paneling. The structure’s U-shaped massing surrounds the central amenity deck, with its two parallel wings, each lined with buttress-like extensions.
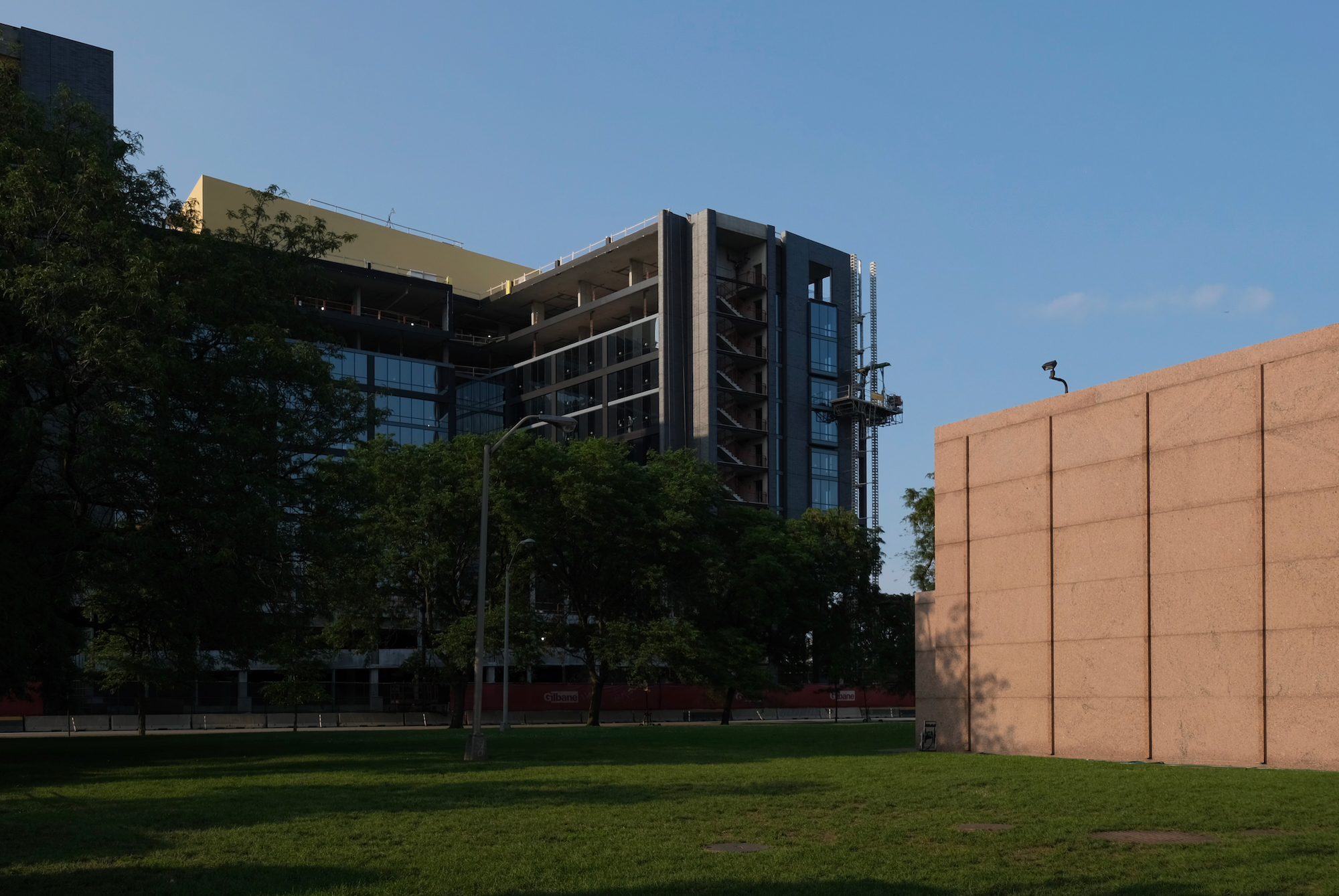
4600 N Marine Drive. Photo by Jack Crawford
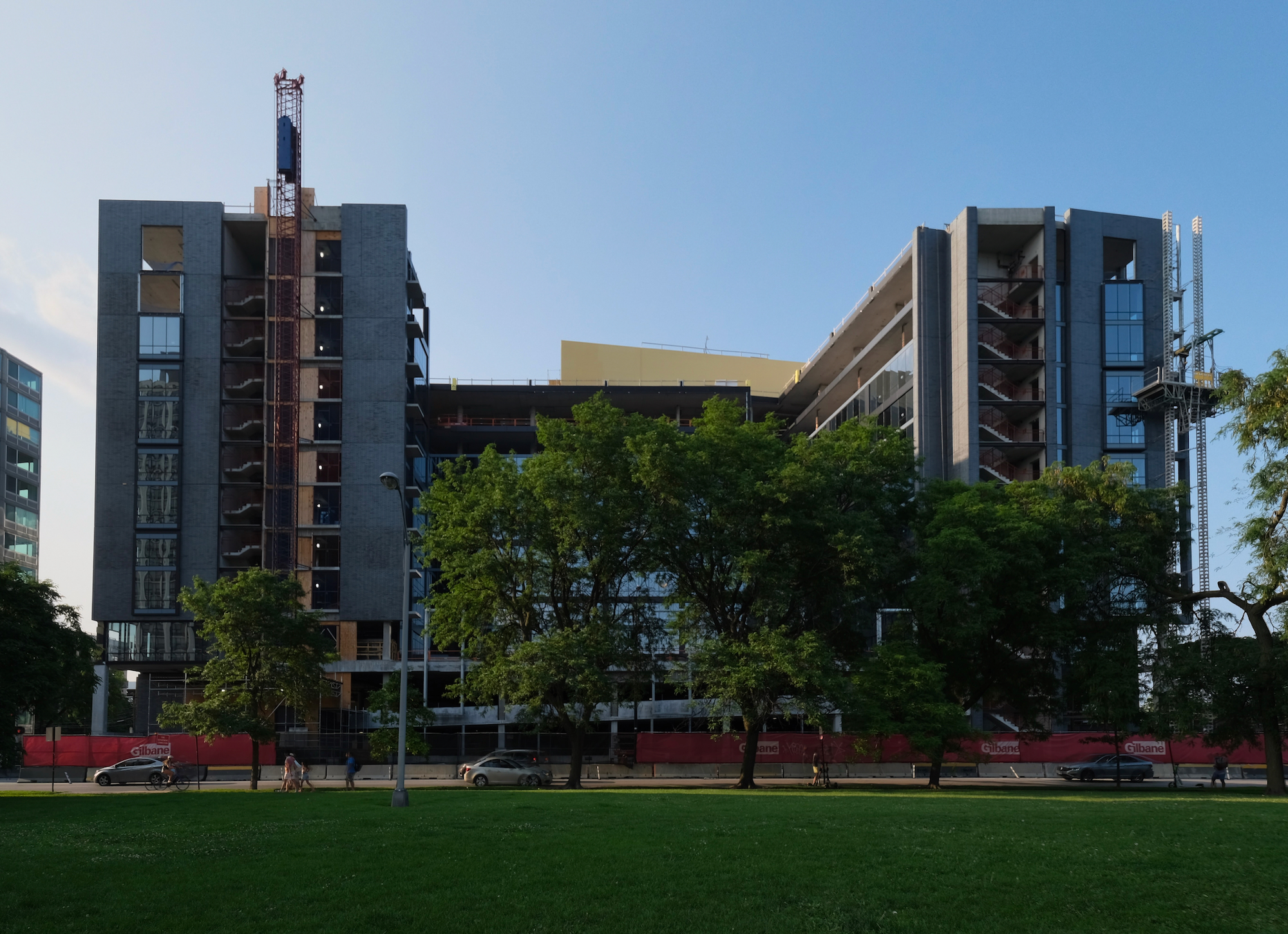
4600 N Marine Drive. Photo by Jack Crawford
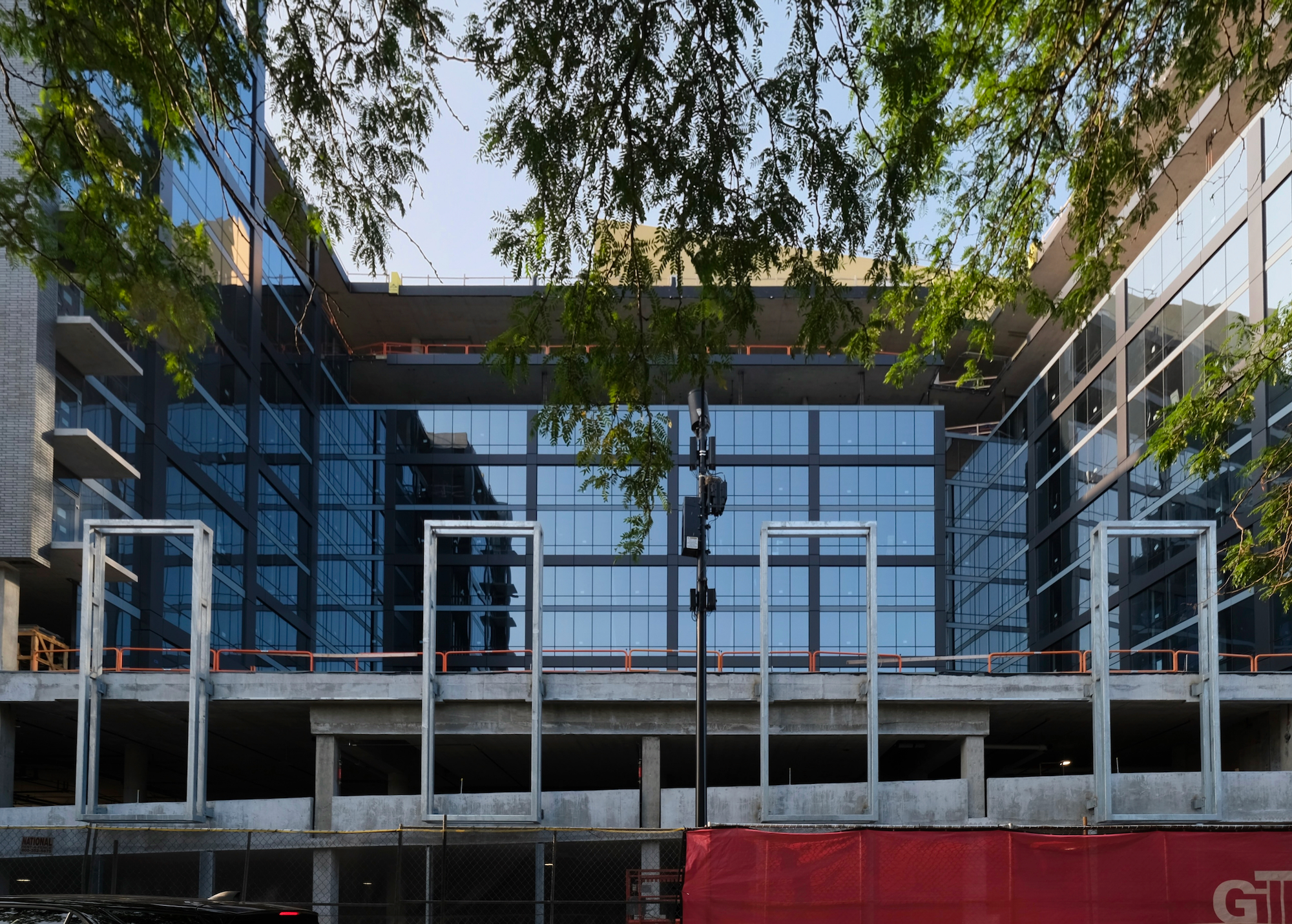
4600 N Marine Drive. Photo by Jack Crawford
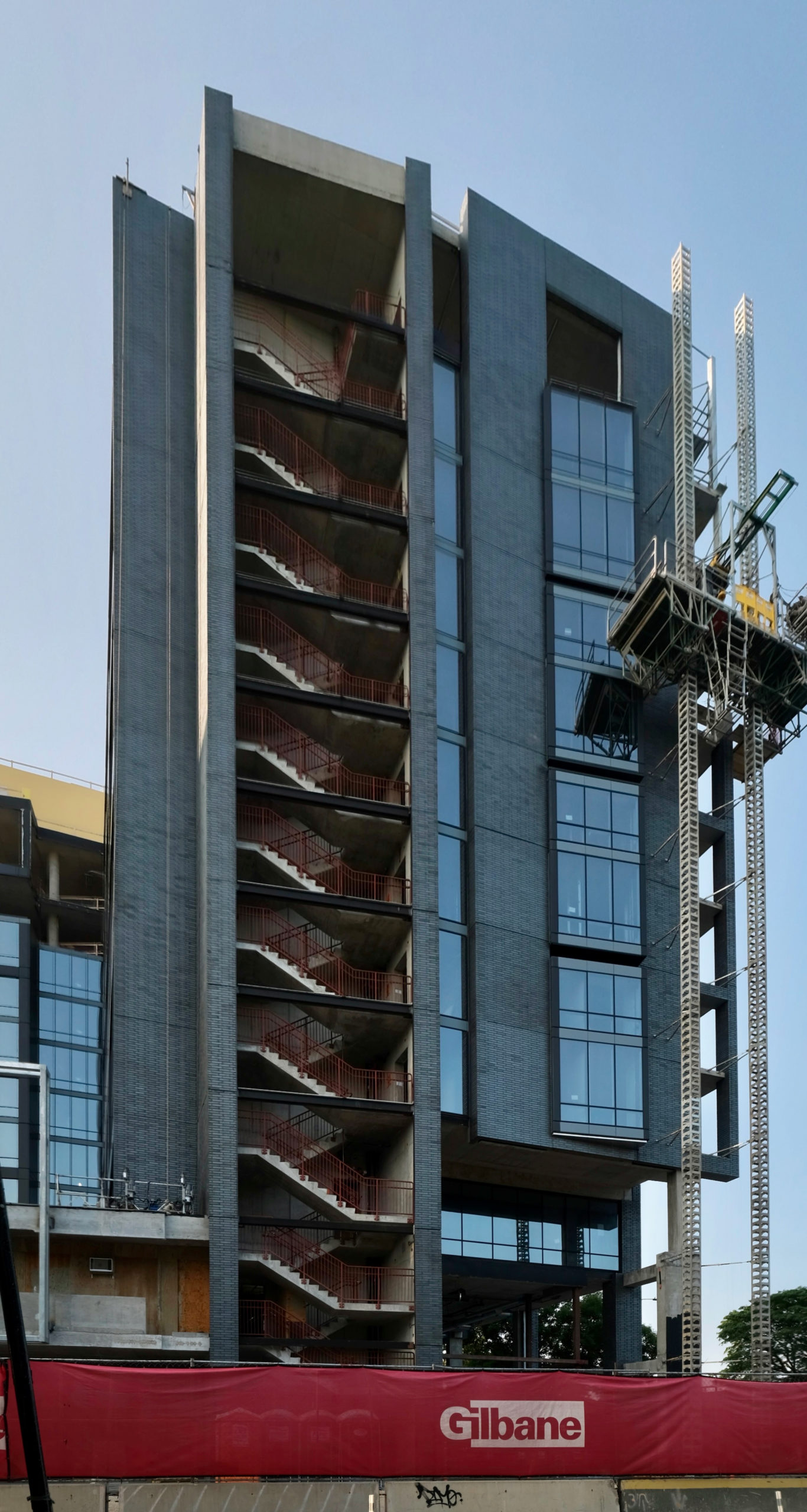
4600 N Marine Drive. Photo by Jack Crawford
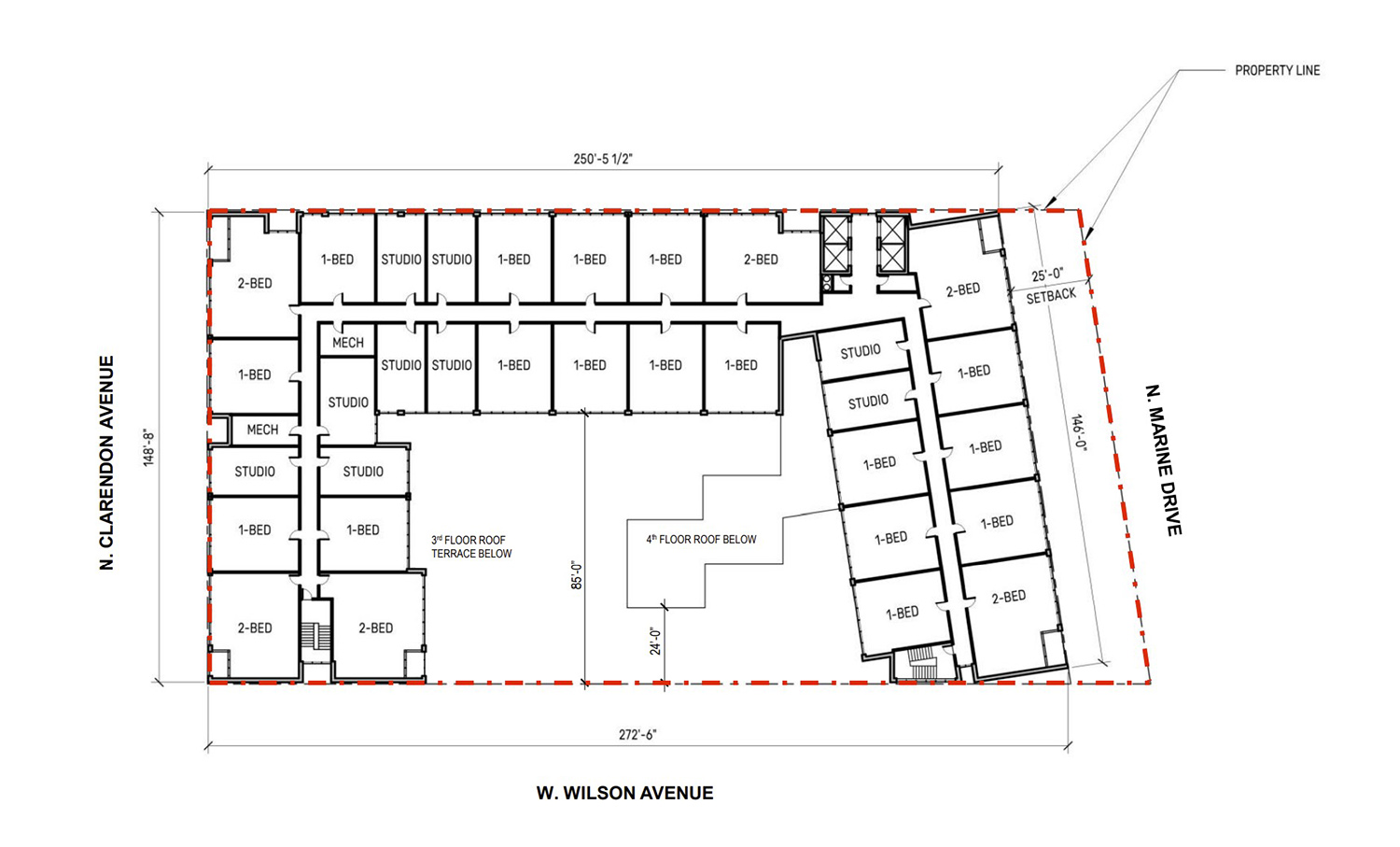
Typical Floor Plan for 4600 N Marine Drive by VDT
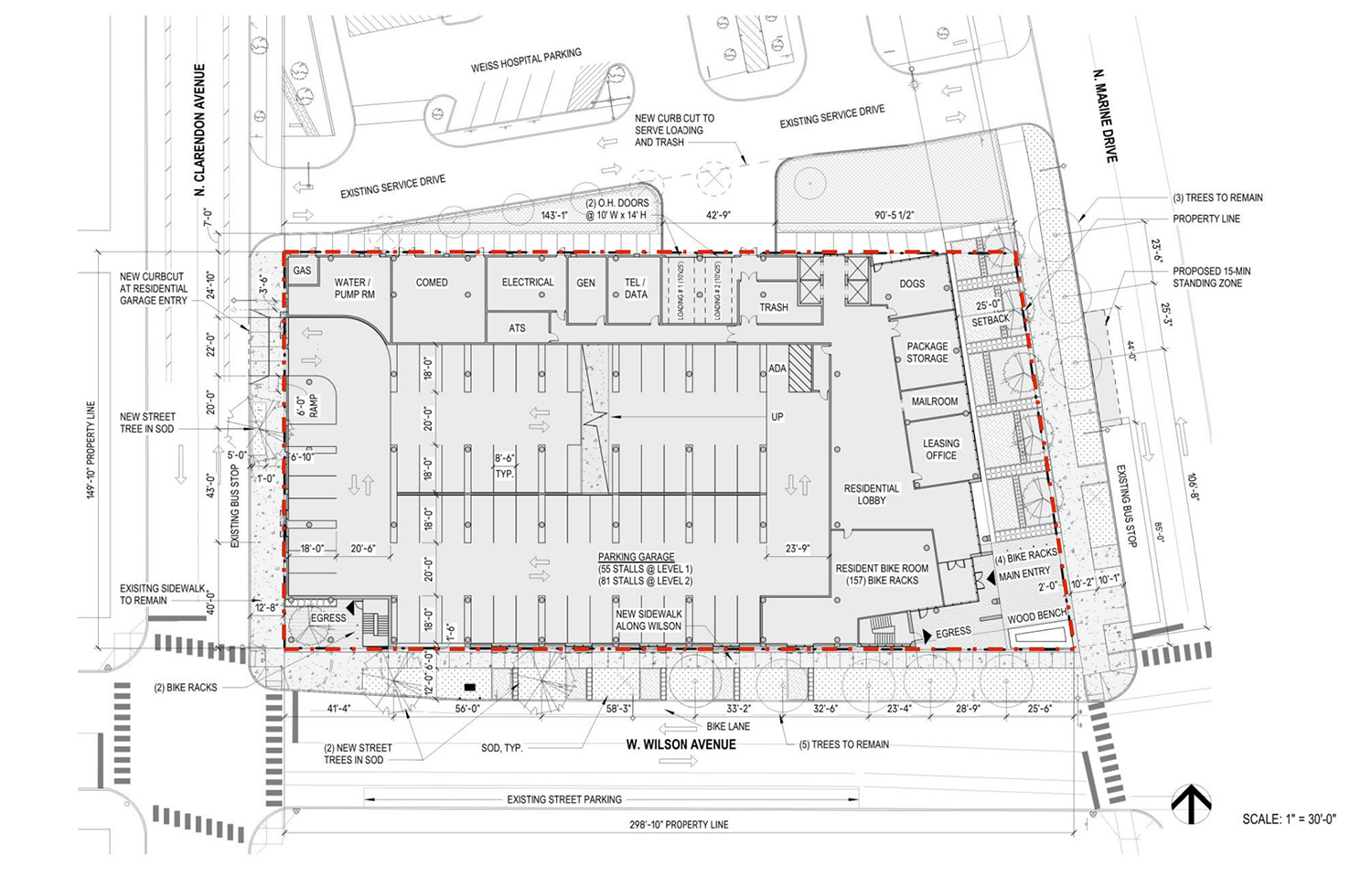
Ground Floor Plan for 4600 N Marine Drive by VDT
The property is well-equipped in transit, offering bicycle parking for up to 157 bikes and a parking garage accommodating 136 vehicles. The site lies close to numerous public transportation options, including nearby bus stops servicing Routes 78, 81, 136, 146, and 148. Wilson Station, meanwhile, provides access to the Purple and Red CTA lines via a 10-minute walk to the west.
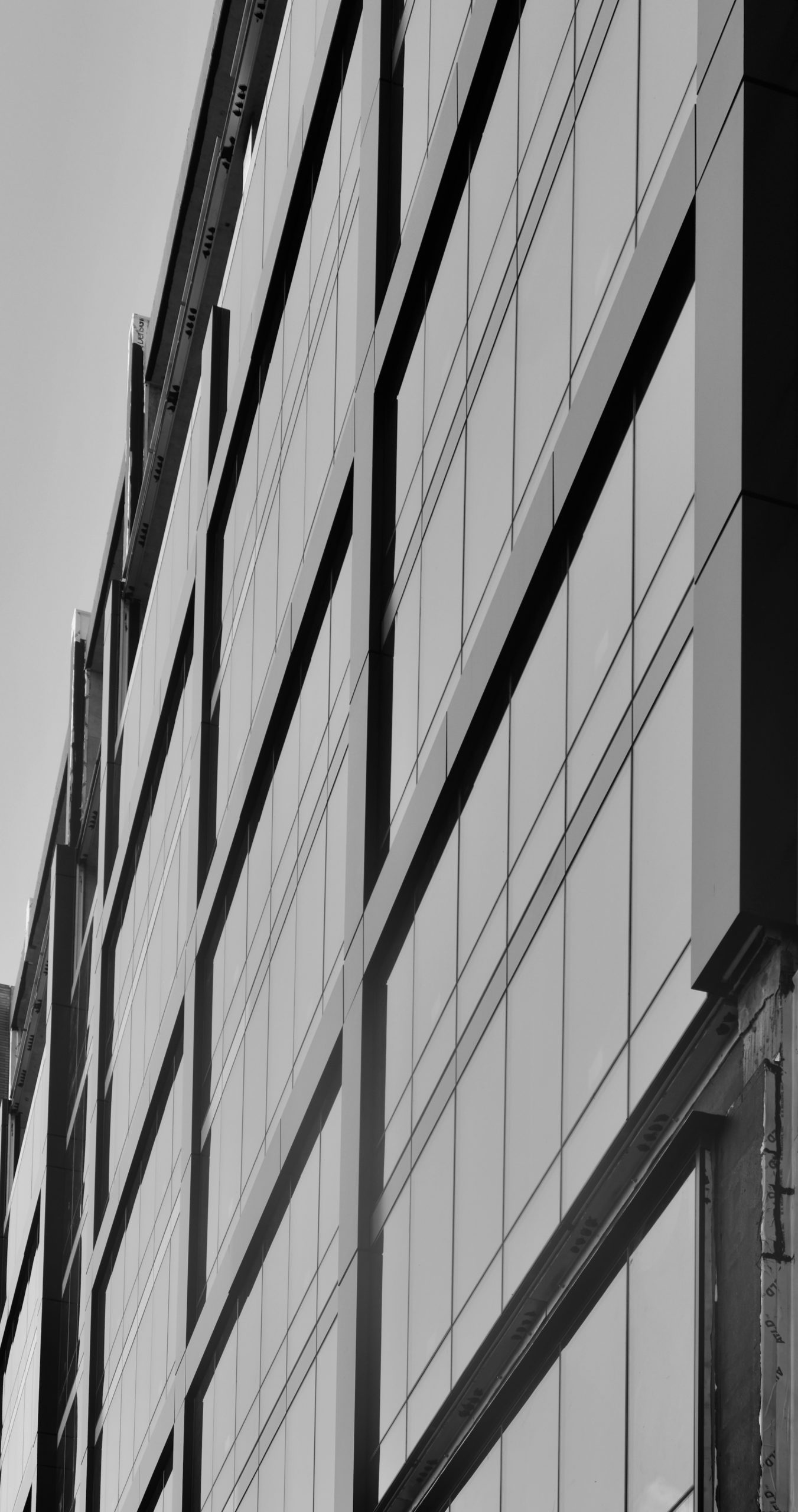
4600 N Marine Drive. Photo by Jack Crawford
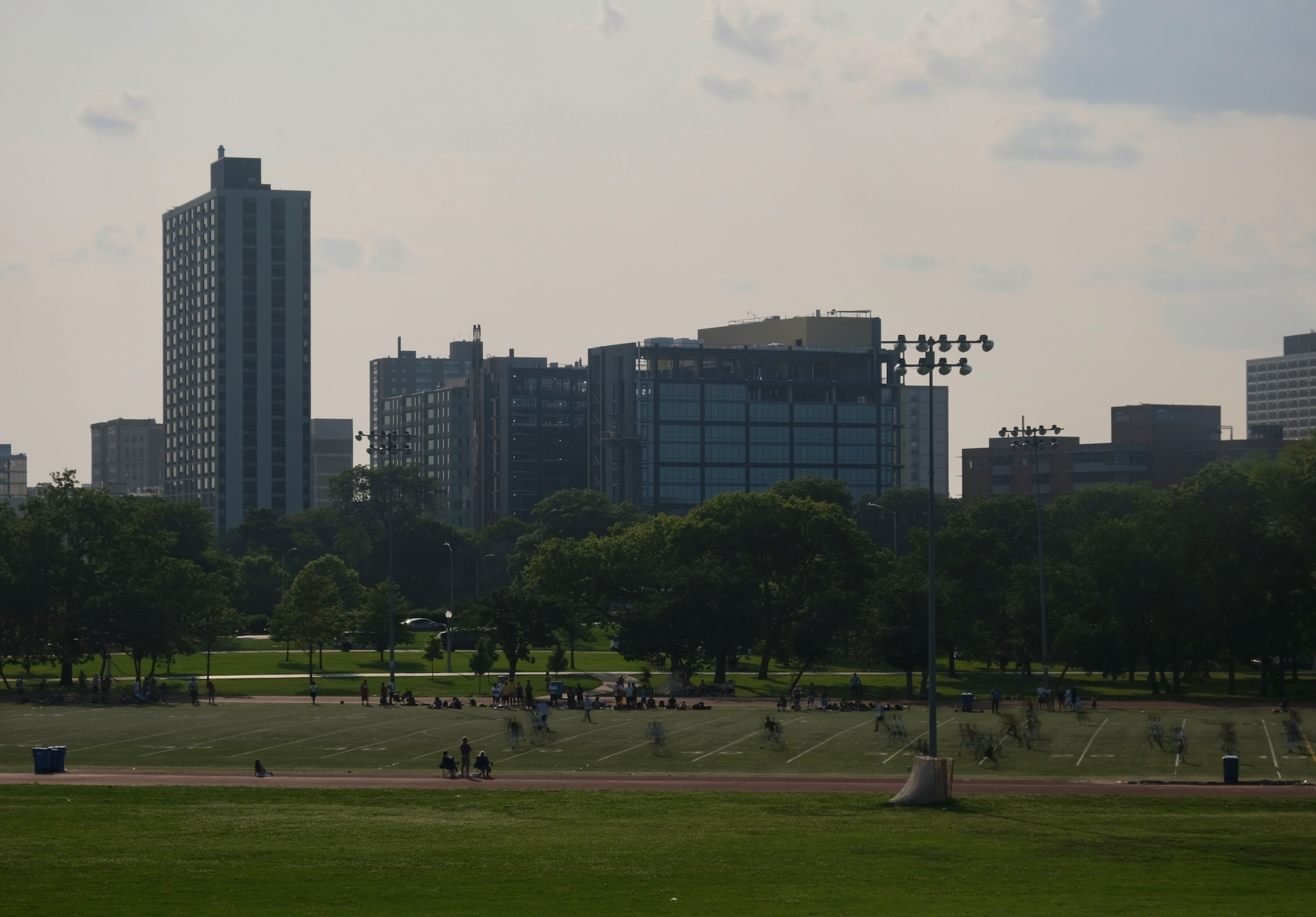
4600 N Marine Drive. Photo by Jack Crawford
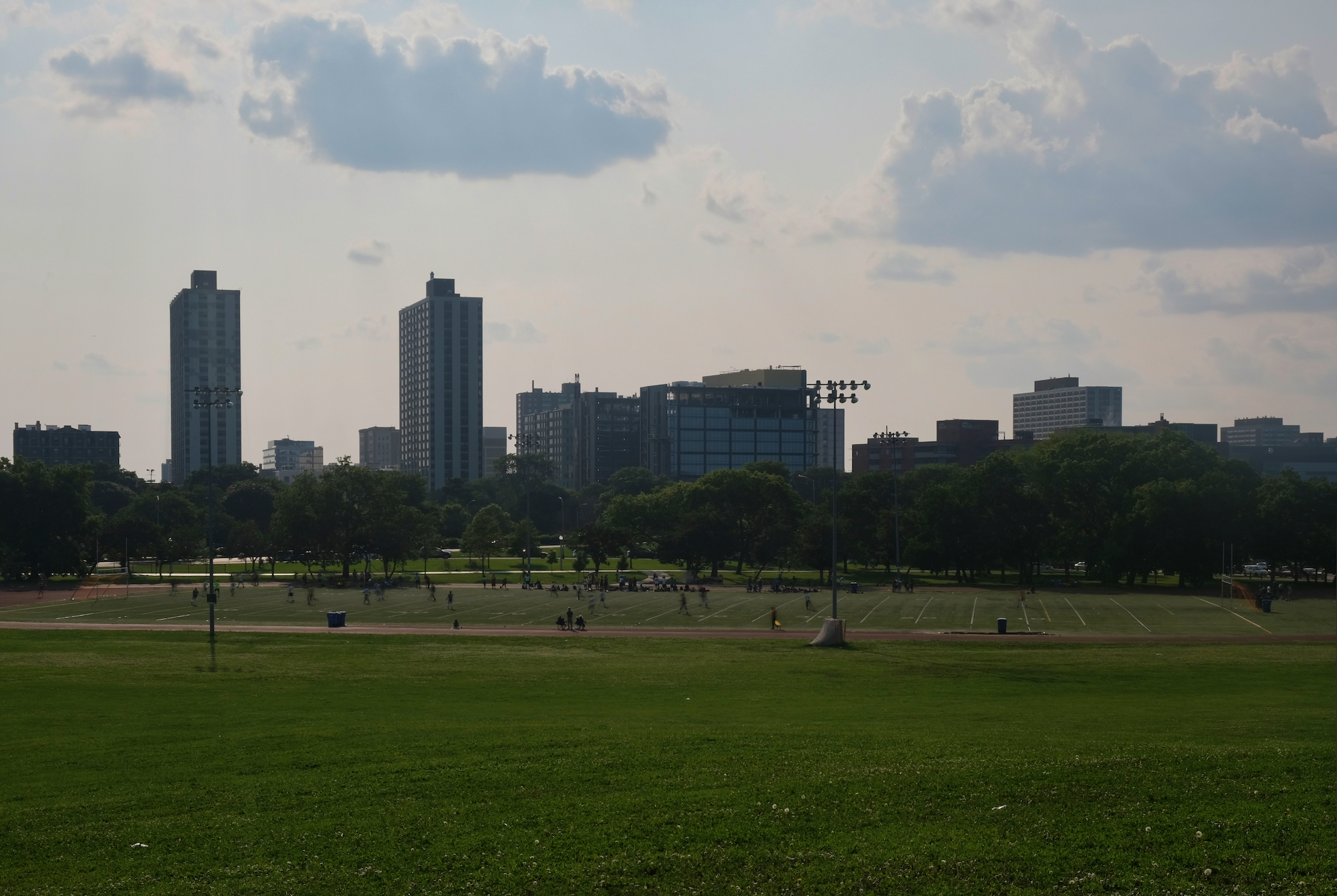
4600 N Marine Drive. Photo by Jack Crawford
The Gilbane Building Company, the general contractor for the $90 million undertaking, anticipates a full completion by next year.
Subscribe to YIMBY’s daily e-mail
Follow YIMBYgram for real-time photo updates
Like YIMBY on Facebook
Follow YIMBY’s Twitter for the latest in YIMBYnews

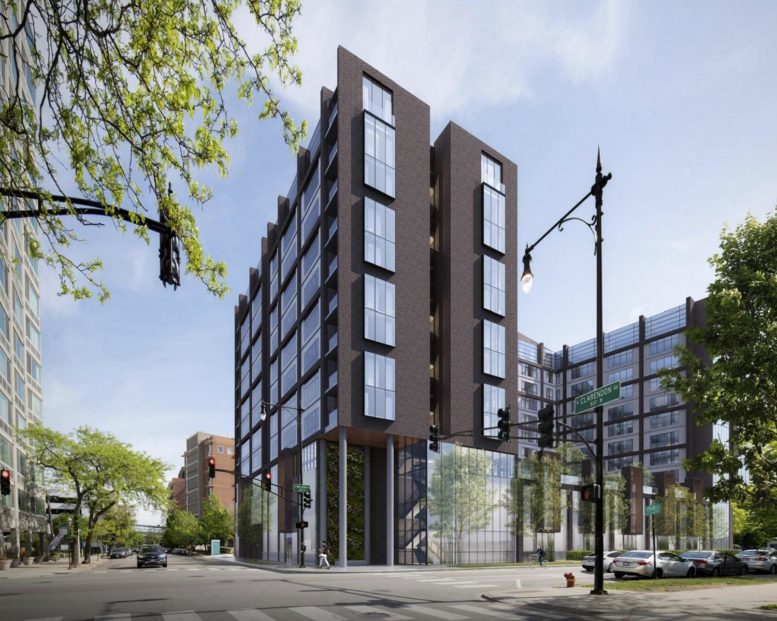
Saw this last week while driving through Chicago: it’s not what Lake Shore/Marine Drive is meant to be. It looks like a second rate bank or hospital in Kansas City or Tulsa. No grace or charm, no detailing at a residential scale. Sadly it will fill in a spot on this treasured lake shore for too many years.
Agree with the above comment. That corner with the tall columns and glass wall is unfriendly and out of character for the neighborhood. Development can be great, but the design … so important and often does not get enough attention. Why in such a great city? Mystifying. Meanwhile, glad to see that this project includes a committment to Sarah’s Circle. Appreciate the work that Ald. Cappleman did to ensure a balance between new development and not-for-profits that serve people in need.
I agree that it’s out of character for the lakefront. It should’ve been taller.
It’s not just that it should have been taller. It has no distinctive residential feeling, no character, no aspirations, no qualities that qualify it as a Lake Shore Drive residential structure…..whether it speak to the modernism of LSBD or the historicism of some of the buildings just north of Belmont. The recessed “green” wall is the give away that the architects clearly did not know what they were doing nor did they care.
I think it’s a fine addition. Definitely more distinctive than other recent lakefront-adjacent additions (think 811 W Montrose or 450 w Belmont). I’m super disappointed the mullions and lintels were VE’d to metal cladding. The renderings indicated brick, which would have lent a some solidity to this project; especially the crown / flying buttresses. It looks so much cheaper than I was anticipating.
so it looks cheaper and value engineered but still a “fine addition”?
so lame. It’s a TERRIBLE BUILDING. It adds nothing to the culture of Chicago Architecture, or Lake Shore Drive as a fine residential street. I go back to second-rate bank in Kansas City analogy. The green wall in the dark shadow? Really a “fine addition”?
Another BBB
B anal
B lack
B ox
That looks cheap and out of context with its site
Fine for Cleveland or St Louis — not for the modern architecture capital of the world.