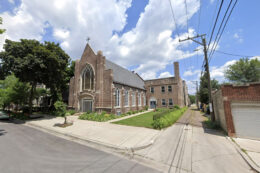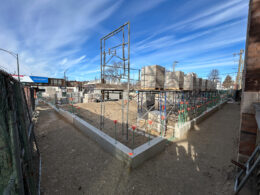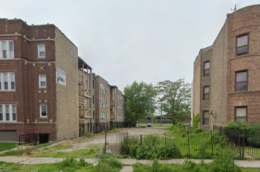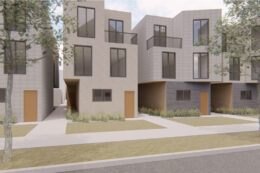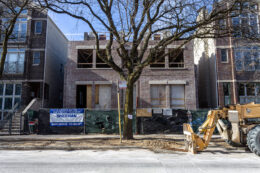Plans Revealed For Residential Conversion Of Church In Logan Square
Initial plans have been revealed for the residential conversion of the existing church at 2625 N Talman Avenue in Logan Square. Located just north of the intersection with W Logan Boulevard, the church was most recently the home of the Bethel International Full Gospel Korean congregation. Efforts for the redevelopment, dubbed Talman Lofts, are being led by Mo2 Properties.

