Further details have been revealed for the mixed-use development at 1310 S Ashland Avenue in the Near West Side. Bounded by W Hastings Street to the south and W 13th Street to the north, we recently covered its partial permit approval which can be found here. Efforts for the project are being led by a local developer, with Axios Architects working on its design.
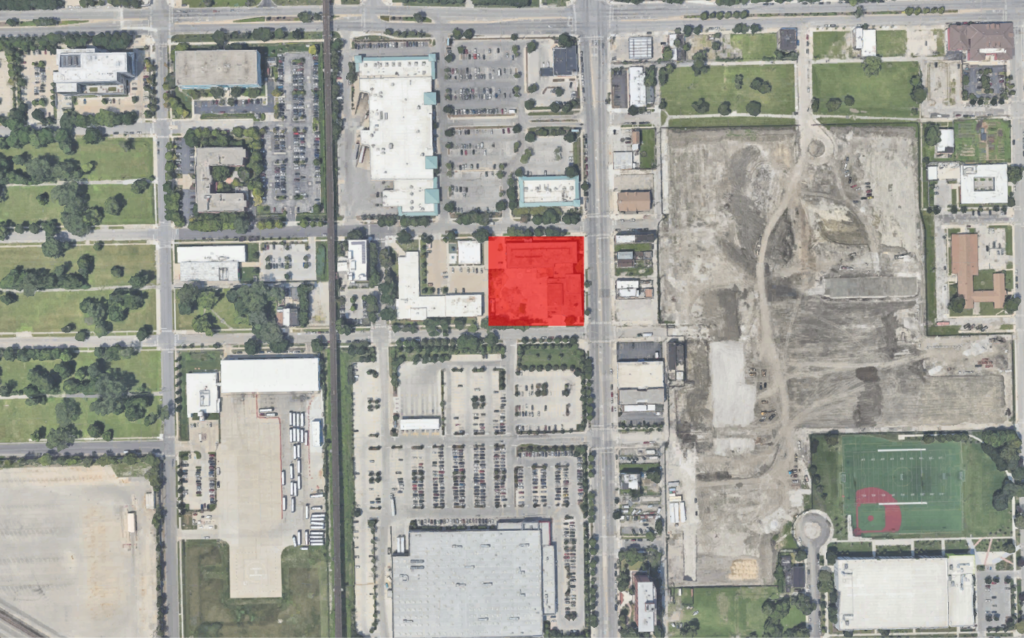
Site context map of 1310 S Ashland Avenue via Google Maps
Part of the recent approvals included a demolition permit for Moses Montefiore School which currently occupies the land, across the street from the upcoming Chicago Fire training facility. Once completed, the 79,351-square-foot site will be replaced with a total of 72 residential units across 12 buildings rising three to four stories tall.
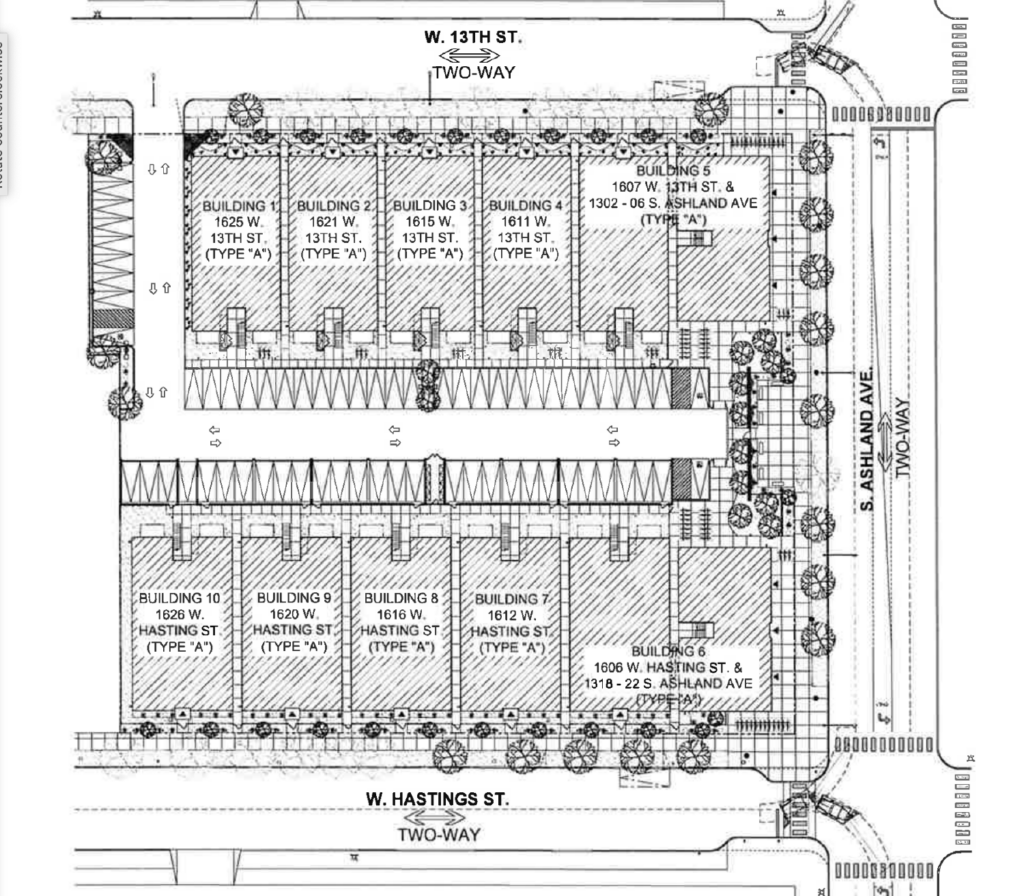
Site plan of 1310 S Ashland Avenue by Axios Architects
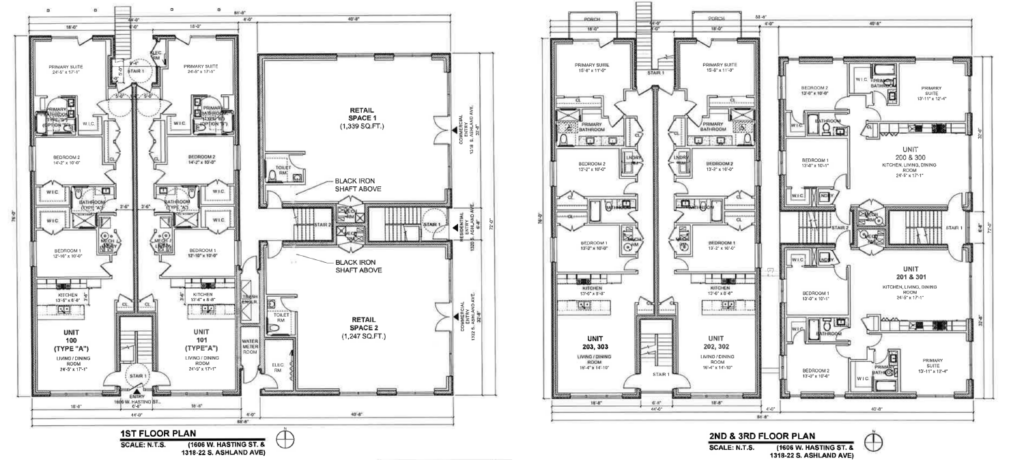
Sample floor plans of 1310 S Ashland Avenue by Axios Architects
The buildings will be split in half by a new internal drive from where 65 parking spaces will be accessed. This will lead to the back entrance of the units with six of the structures facing 13th Street and the others facing Hastings. However the two corner buildings along Ashland will be the ones to rise four stories as they contain 2,500 square feet of retail space each.
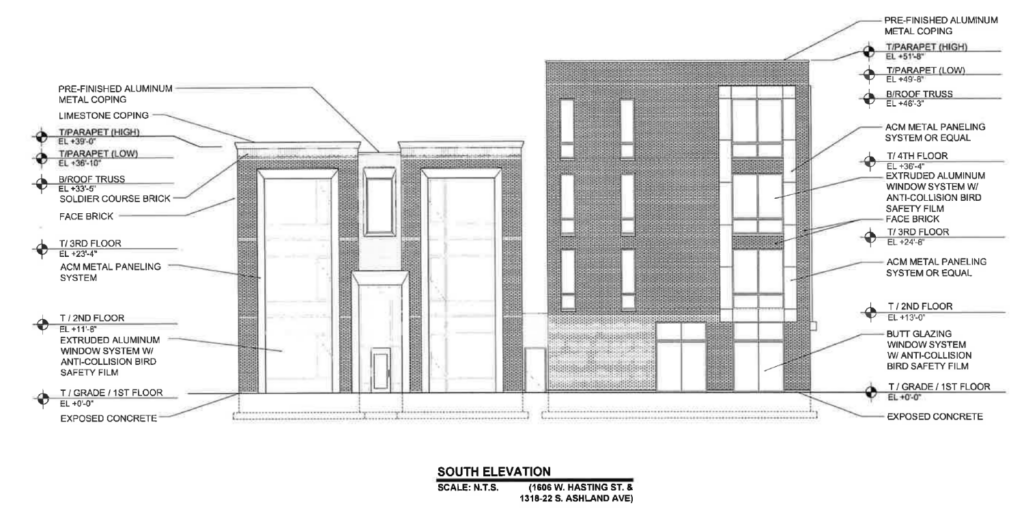
Elevations of 1310 S Ashland Avenue by Axios Architects
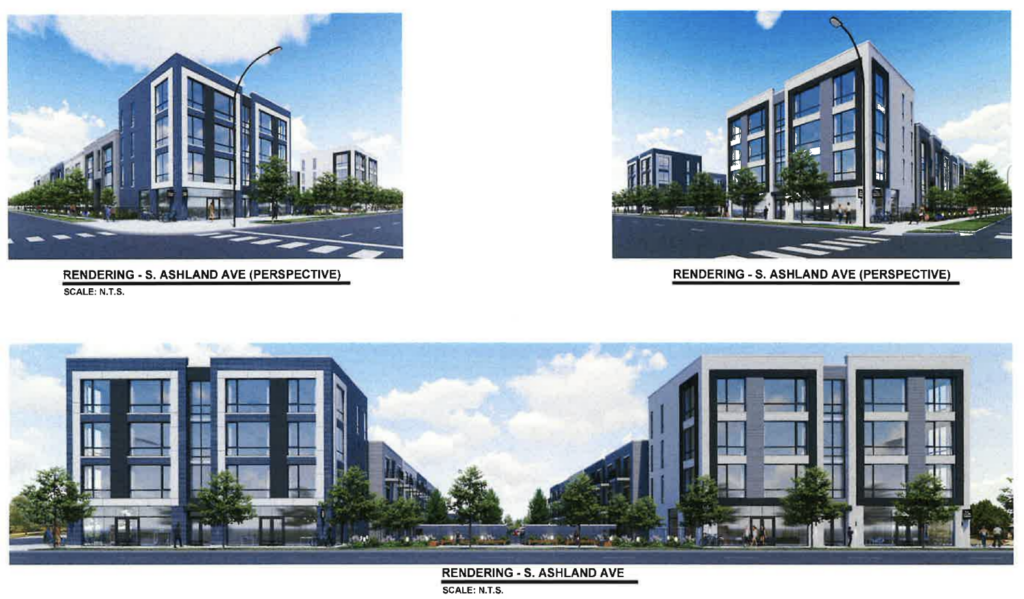
Renderings of 1310 S Ashland Avenue by Axios Architects
Each building will have a slightly different facade to better fit with the neighborhood, with all of the units being made up of nearly identical three-bedroom floor plans. Of the 72 residences in total, 14 will be considered affordable. Each building is set to cost just around $1.2 million to build, with construction set to commence soon and most likely wrap up by the end of the year.
Subscribe to YIMBY’s daily e-mail
Follow YIMBYgram for real-time photo updates
Like YIMBY on Facebook
Follow YIMBY’s Twitter for the latest in YIMBYnews

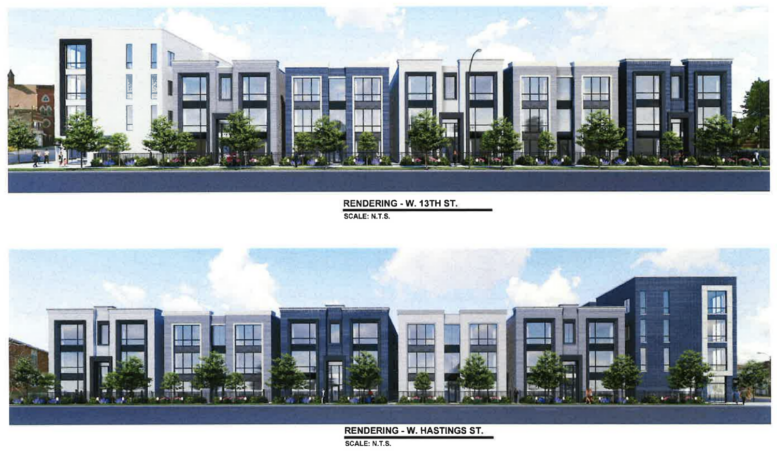
Wow! This seems like an aggressive timeline for a Chicago project, but I’m not complaining . Are they really planning to wrap up by the end of this year? Don’t they have a building to demo first on the site?
Not enough variation in the buildings to me. Also, I’d prefer at least one or two buildings with an elevator that are slightly taller than these to add some additional height variation. Yes, this area needs anything – but housing is in short supply here for students and workers.
^^My thoughts exactly. I appreciate anything decent being built here, but feels like it misses the mark on transit-oriented density that just makes sense here. This area has a ton of potential. Both Ashland and Roosevelt are depressingly under-built. Could be worse, it’s not terrible. Hopefully this, the soccer fields, the Rosie even, will catalyze further, denser development
How do I apply,
Here is the contact page for the developer: https://www.domusgroupllc.com/contact
I have been emailing them since Feb 2025 and no reply. Is there any updates on how to apply
I’m sorry, Denise. That is unfortunate that they won’t get back to you, but the developer is the only one who can help you with unit availability.
Where do you apply for the apartment s?
Here is the contact page for the developer: https://www.domusgroupllc.com/contact
I would like to know how do you apply for the apartments
Use this website: https://districthauschicago.com/