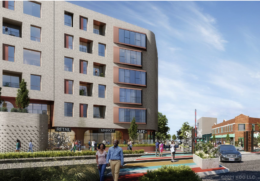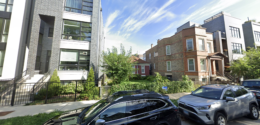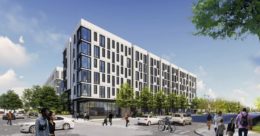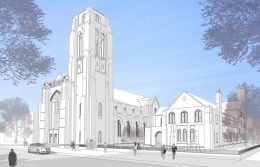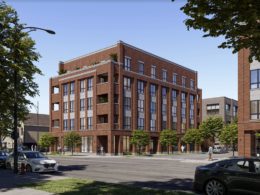Initial TIF Granted For South Shore Mixed-Use Development
Funding has been partially approved for part of the mixed-use development centered at 2935 E 79th Street in South Shore. Located on the corner with S Exchange Avenue in front of the Cheltenham/79th Street Metra station, the multi-lot project will redevelop a pair of existing buildings and create new opportunities for home ownership. Dubbed ‘Thrive Exchange’, developer DL3 Realty is working with KOO Architects and Site Design Group on the design of the proposal which won a 2021 Invest South/West RFP.

