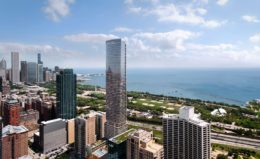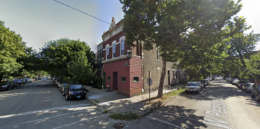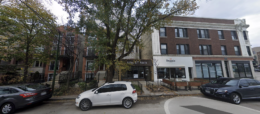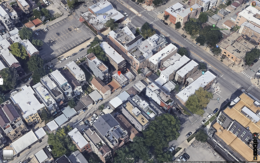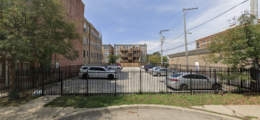1000M Tops Out in South Loop
The 73-story residential skyscraper, 1000M, located in South Loop at 1000 S Michigan Avenue, has now officially topped out. This 805-foot-tall project is a collaboration between JK Equities, Time Equities, and Oak Capitals, with an original proposal for 506 condominium units. However, the plan has since been altered to a rental building housing 738 apartments.

