The 73-story residential skyscraper, 1000M, located in South Loop at 1000 S Michigan Avenue, has now officially topped out. This 805-foot-tall project is a collaboration between JK Equities, Time Equities, and Oak Capitals, with an original proposal for 506 condominium units. However, the plan has since been altered to a rental building housing 738 apartments.
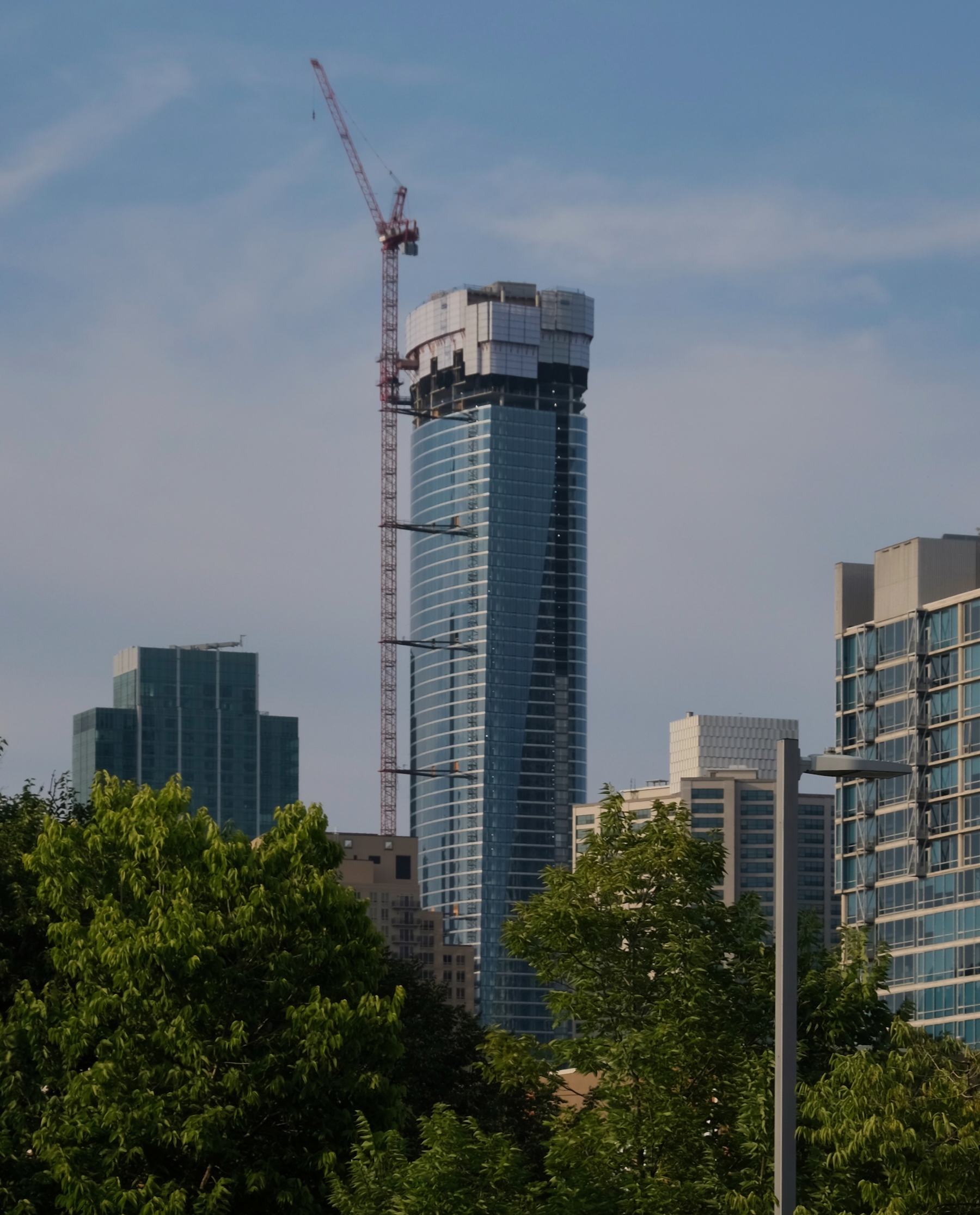
1000M. Photo by Jack Crawford
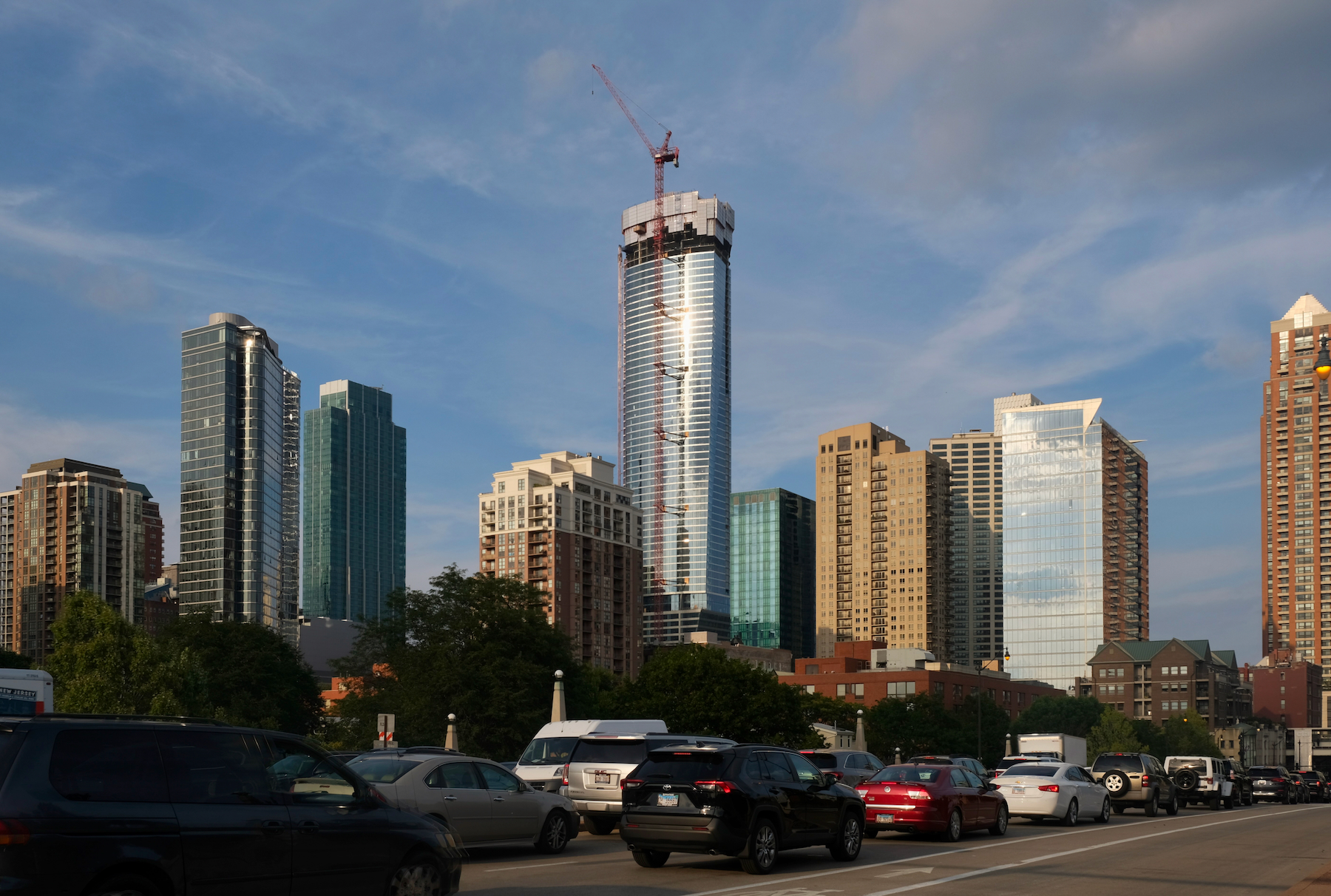
1000M. Photo by Jack Crawford
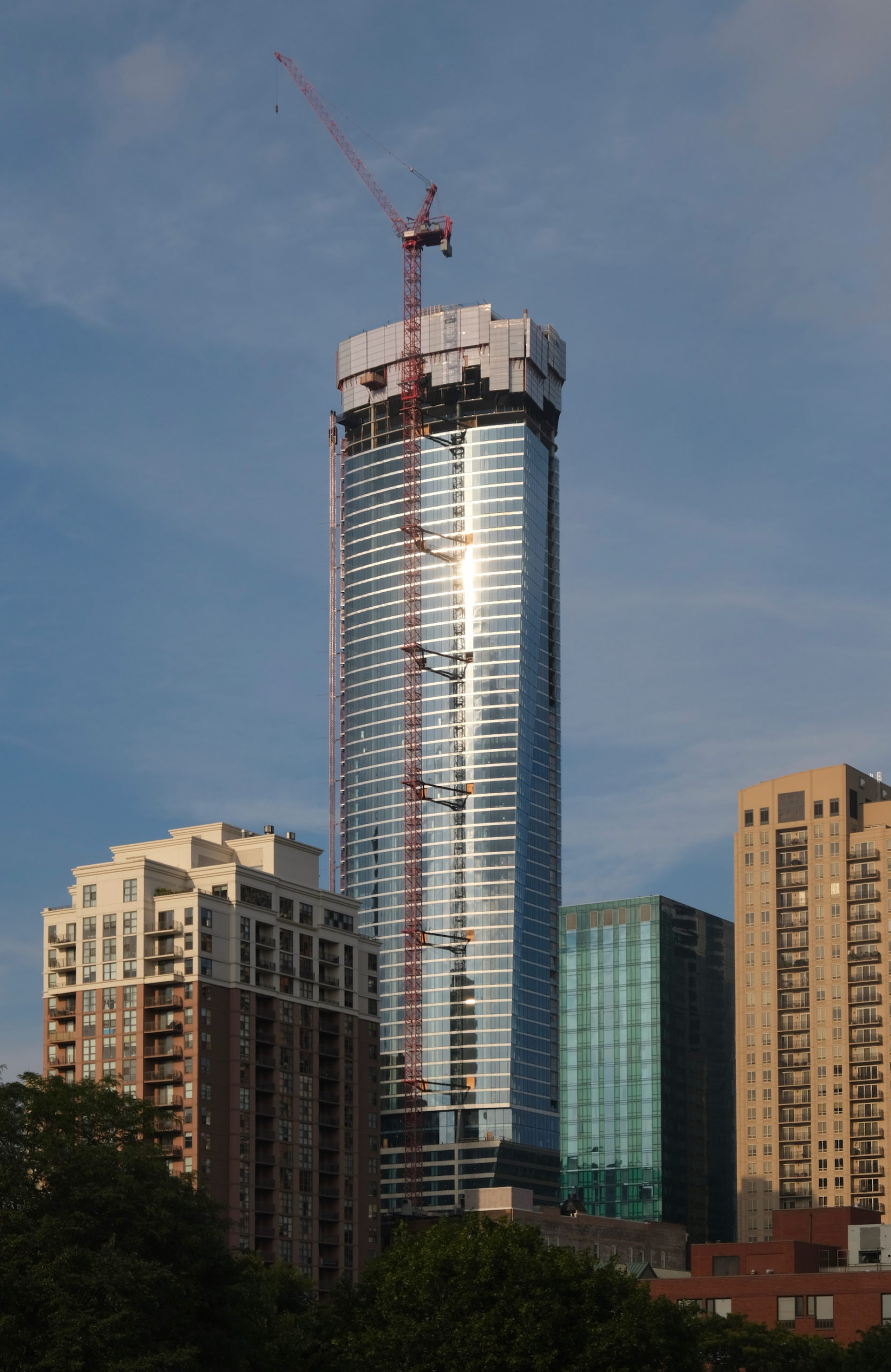
1000M. Photo by Jack Crawford
The design of the skyscraper features a distinctive cylindrical shape that widens towards the top, supported by a south-facing podium that cantilevers. This design is attributed to the late architect Helmut Jahn and his recently renamed firm, Jahn/. Both the tower and podium are decorated with a combination of a glass curtain wall and metallic paneling, creating a contemporary aesthetic.
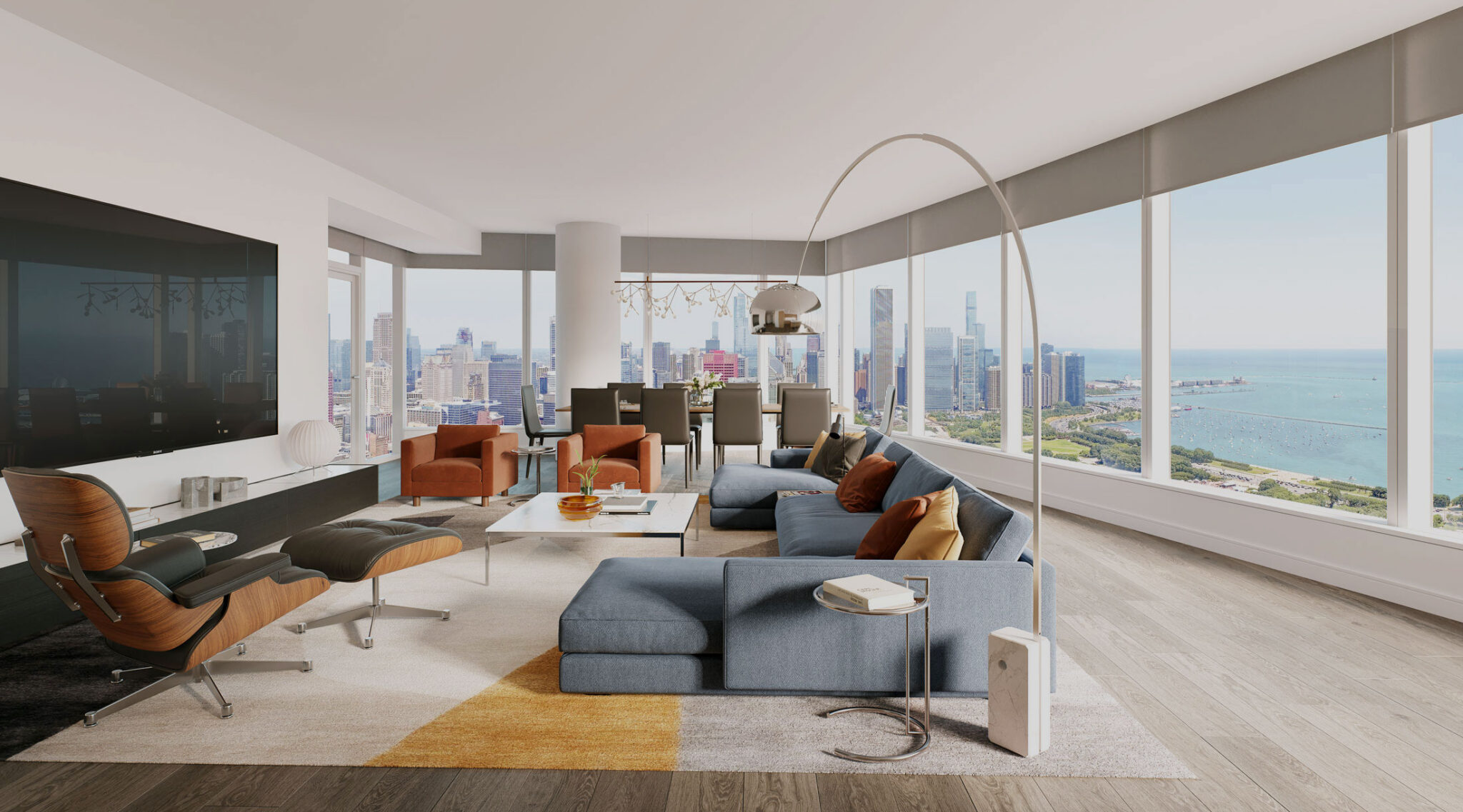
Unit interior via 1000 S Michigan Equity, LLC
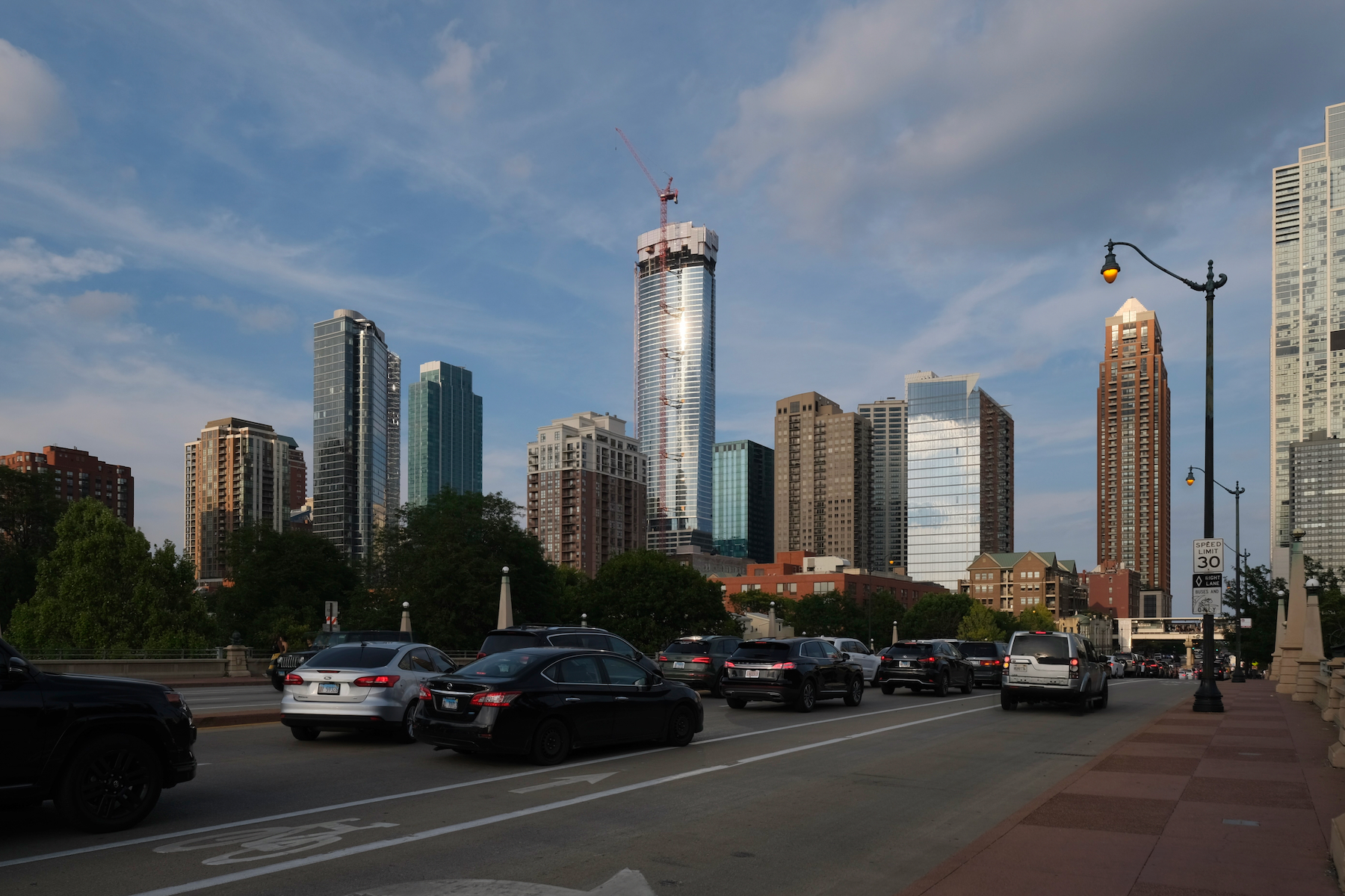
1000M. Photo by Jack Crawford
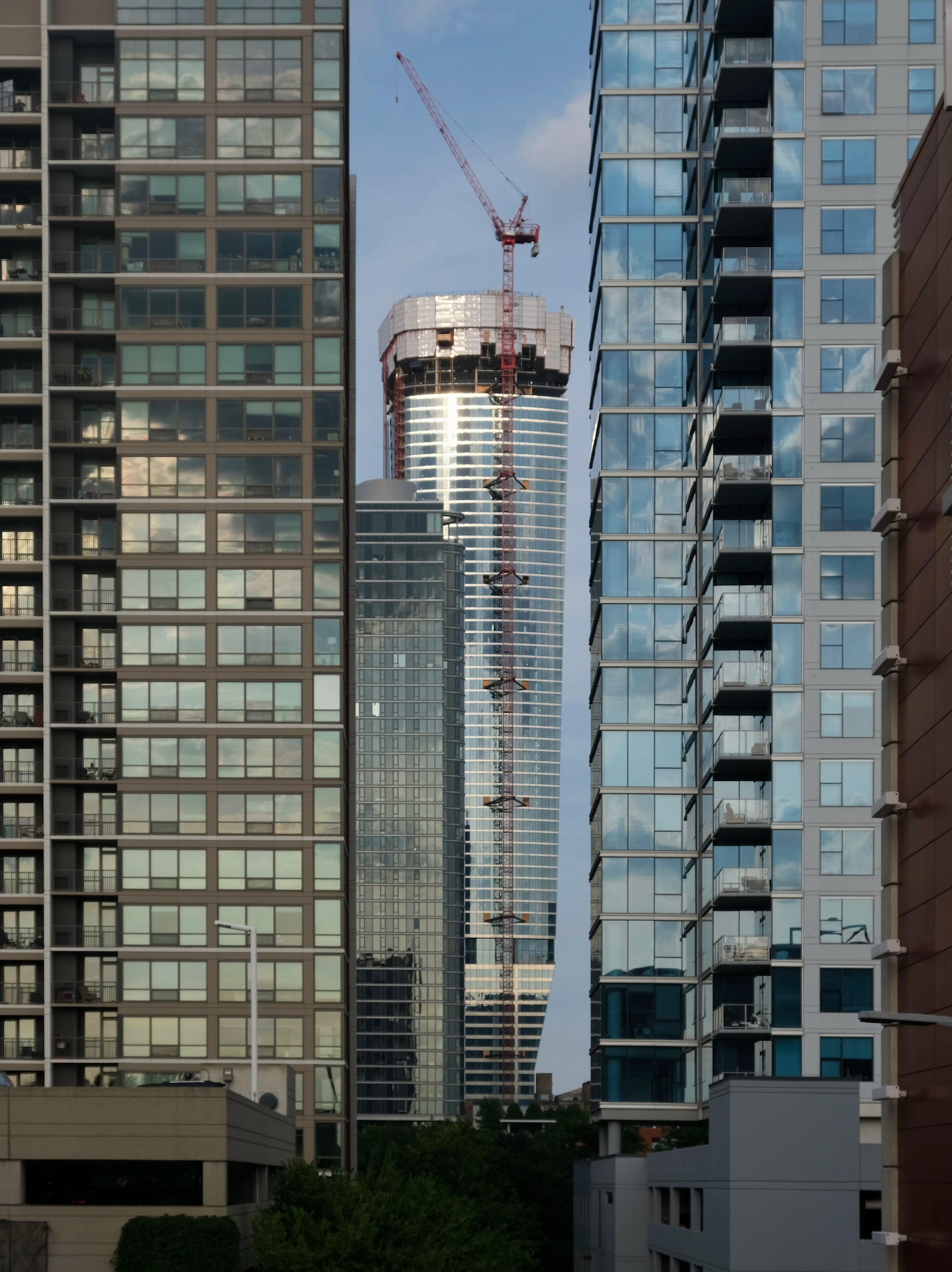
1000M. Photo by Jack Crawford
The building consists of 738 units offering a range of layouts, including 23 units assigned as affordable housing. The options span from studio apartments to one-, two-, and three-bedroom apartments, with penthouse units available on the uppermost floors. Interior designer Kara Mann is responsible for the design of the apartments’ interiors and the building’s amenities.
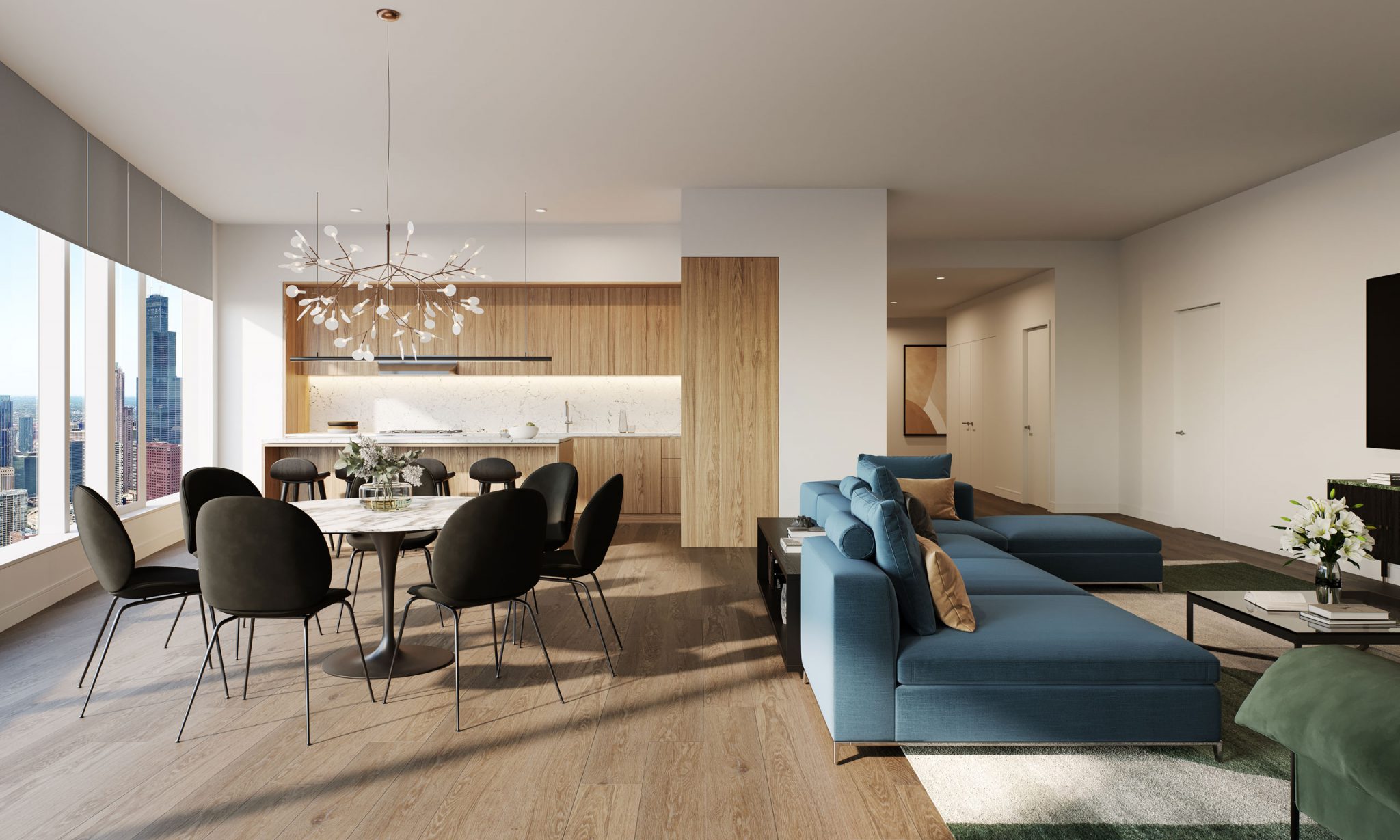
1000M. Photo by Jack Crawford
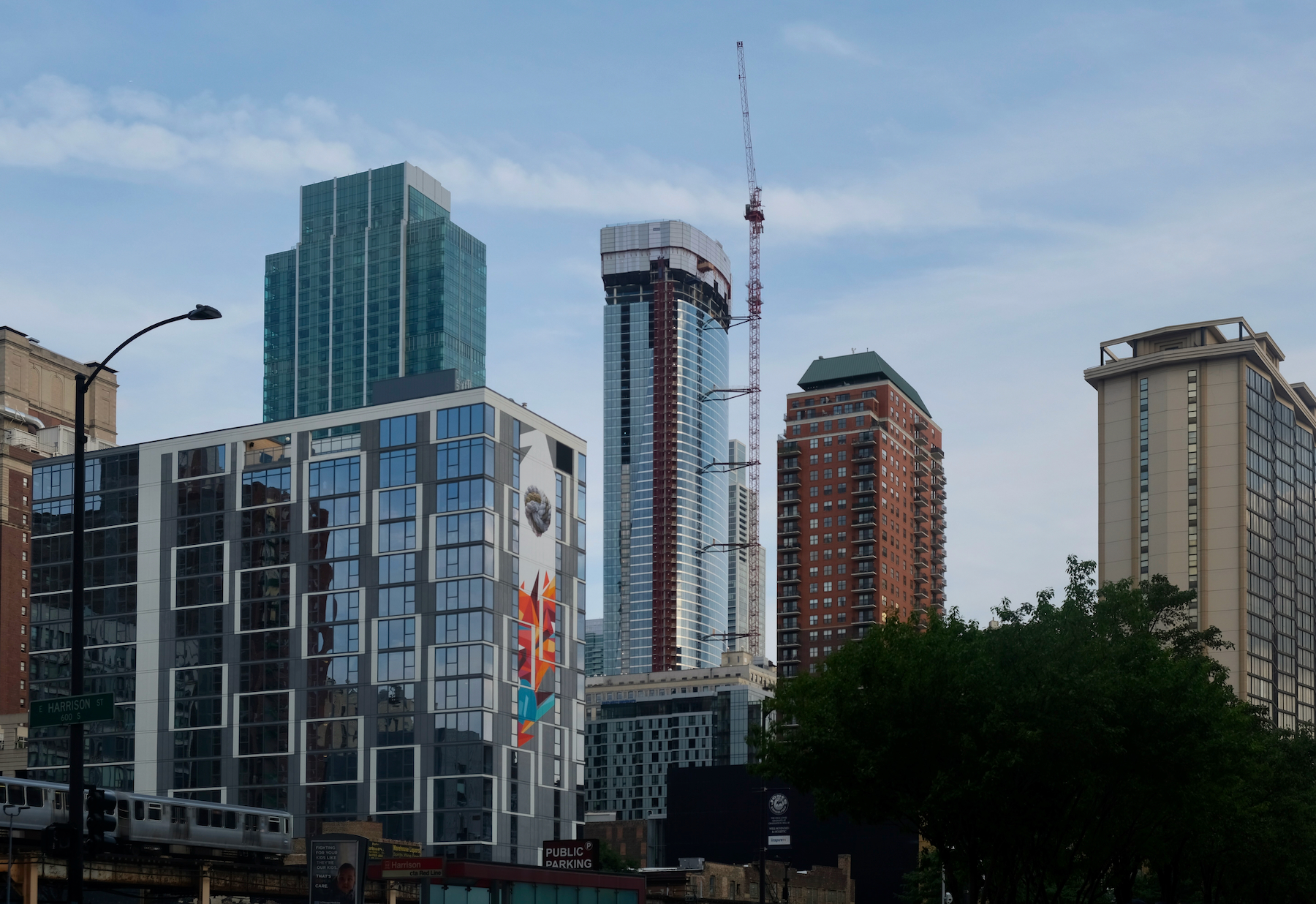
1000M. Photo by Jack Crawford
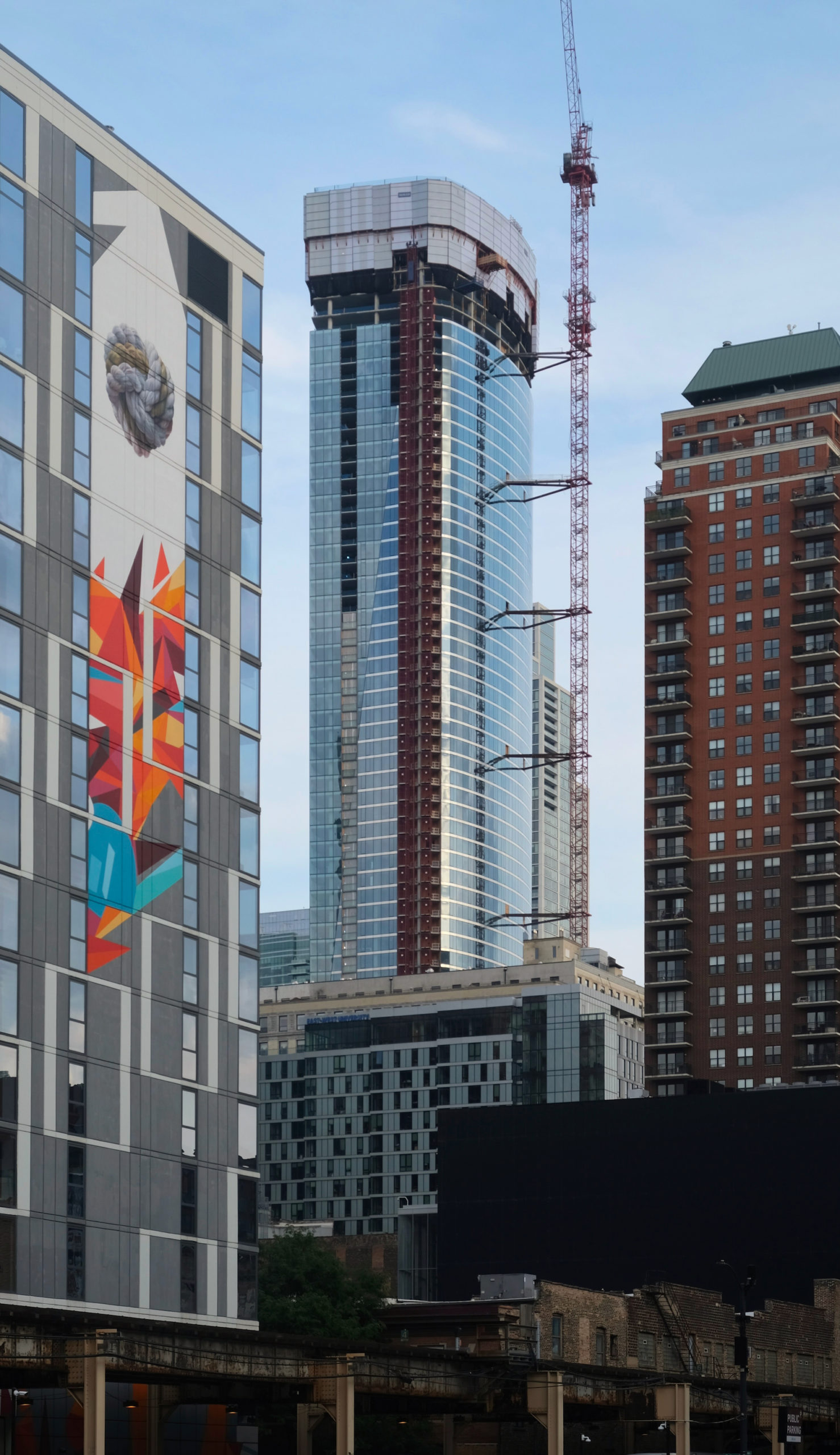
1000M. Photo by Jack Crawford
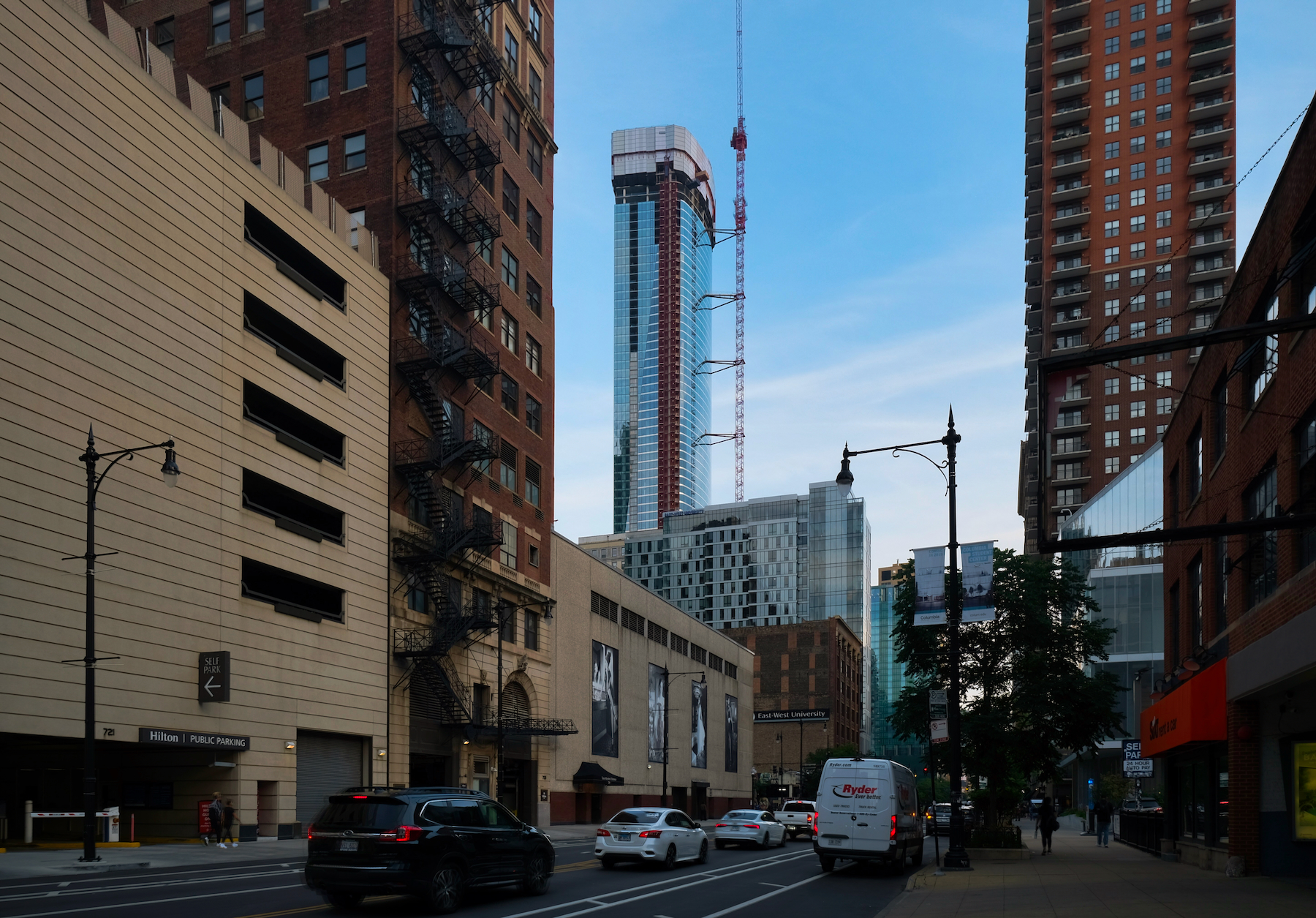
1000M. Photo by Jack Crawford
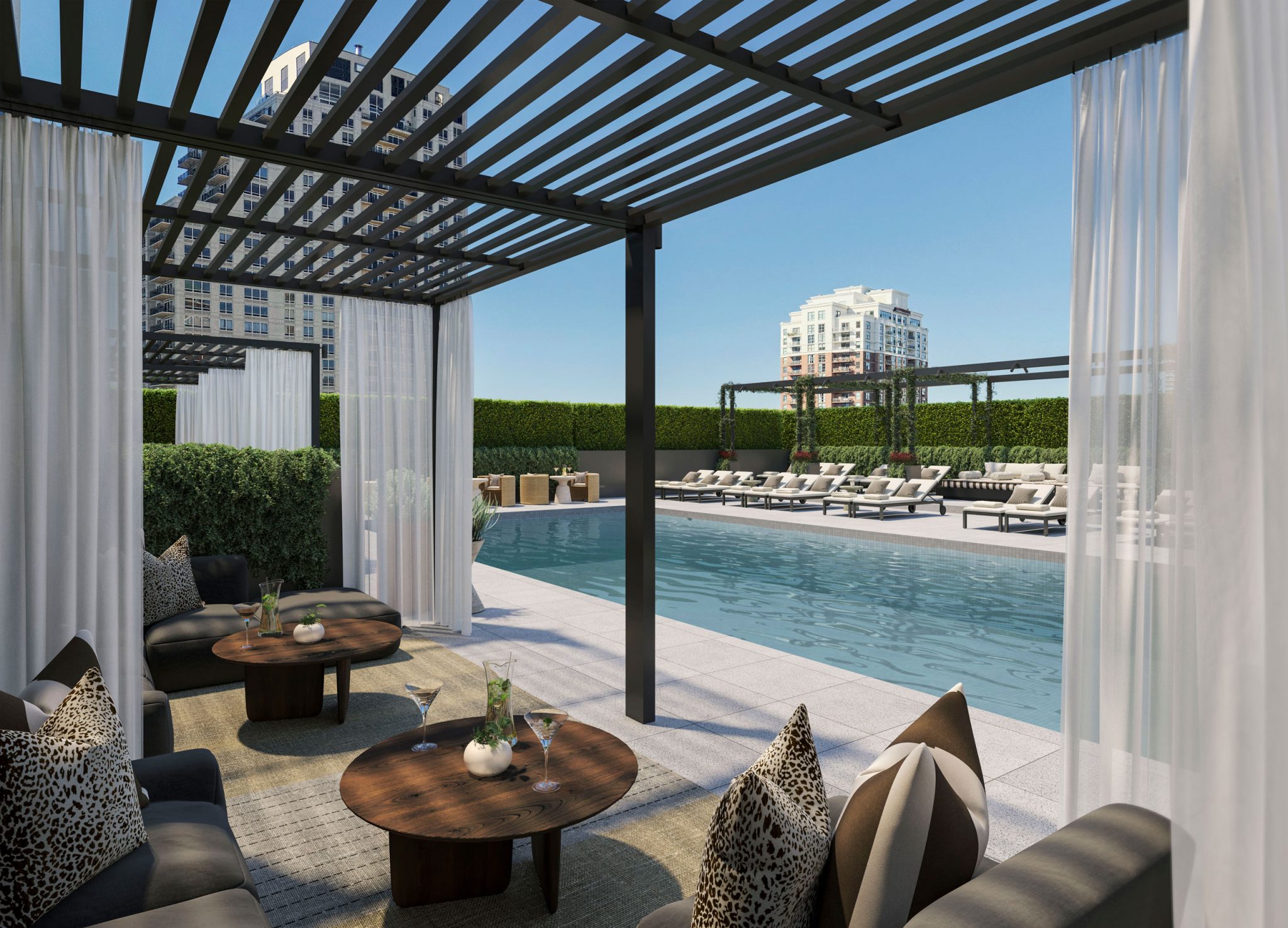
Outdoor amenity deck via 1000 S Michigan Equity, LLC
The building allocates 80,000 square feet for amenities such as indoor and outdoor swimming pools, a virtual golf game room, lounges, a fitness center, and a skydeck bar and lounge on the 73rd floor. Additionally, the building’s base houses a porte-cochere and a garage with 320 parking spaces.
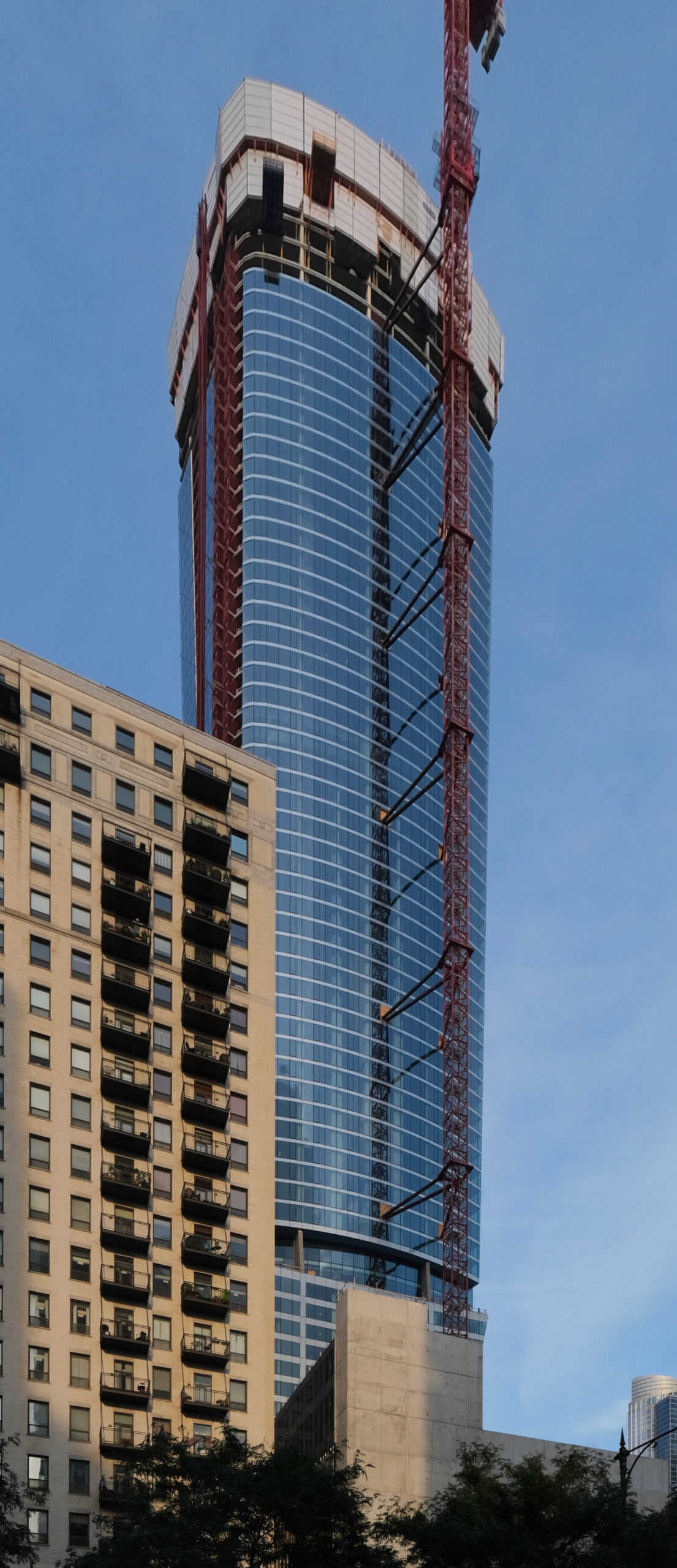
1000M. Photo by Jack Crawford
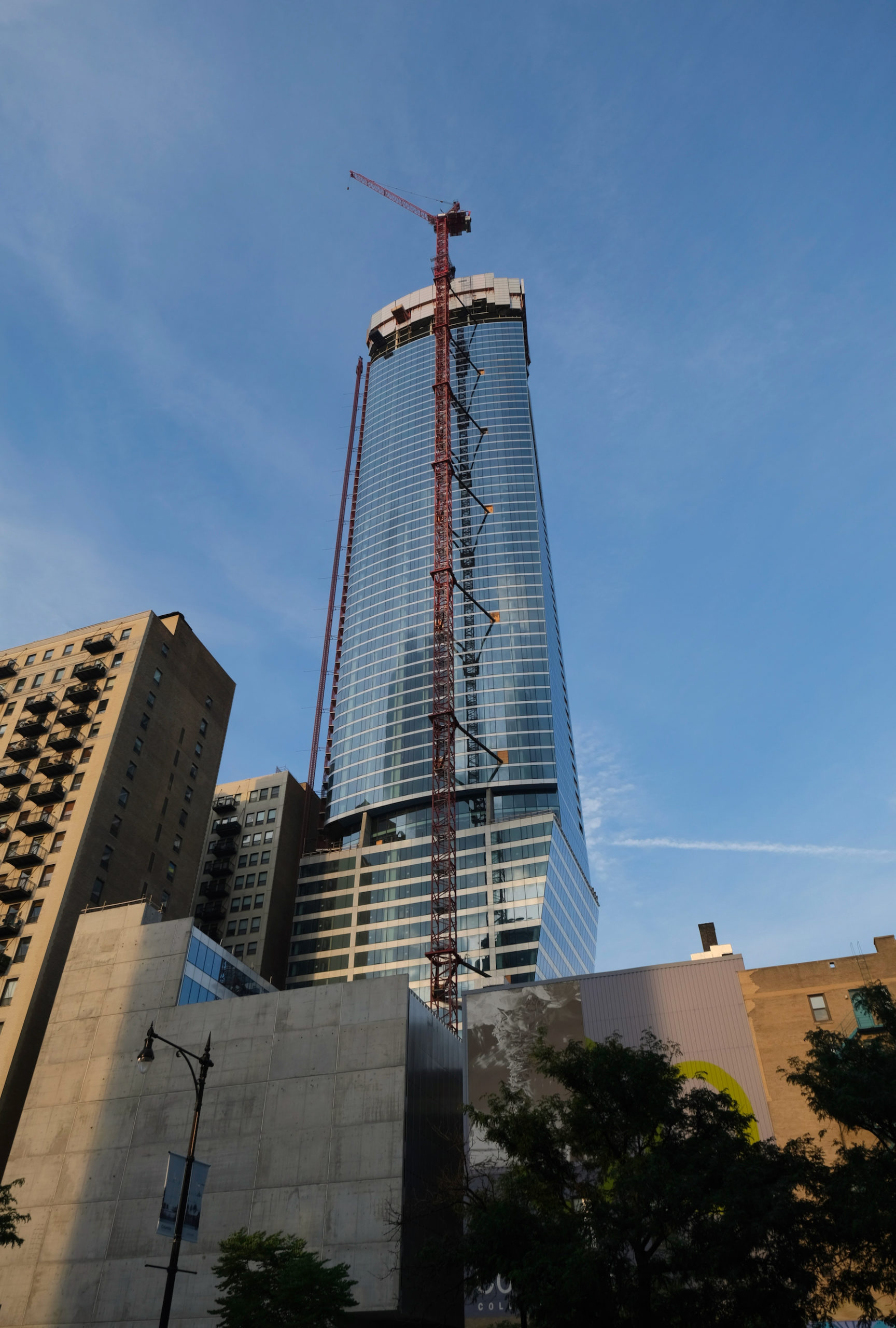
1000M. Photo by Jack Crawford
1000M is pursuing LEED certification by utilizing materials sourced within a 500-mile radius with high recycled content, minimizing waste, and landfill contribution. Green features include a green roof and rainwater storage tanks to manage heavy rainstorms without overwhelming the city’s sewer system and to counter the urban heat island effect.
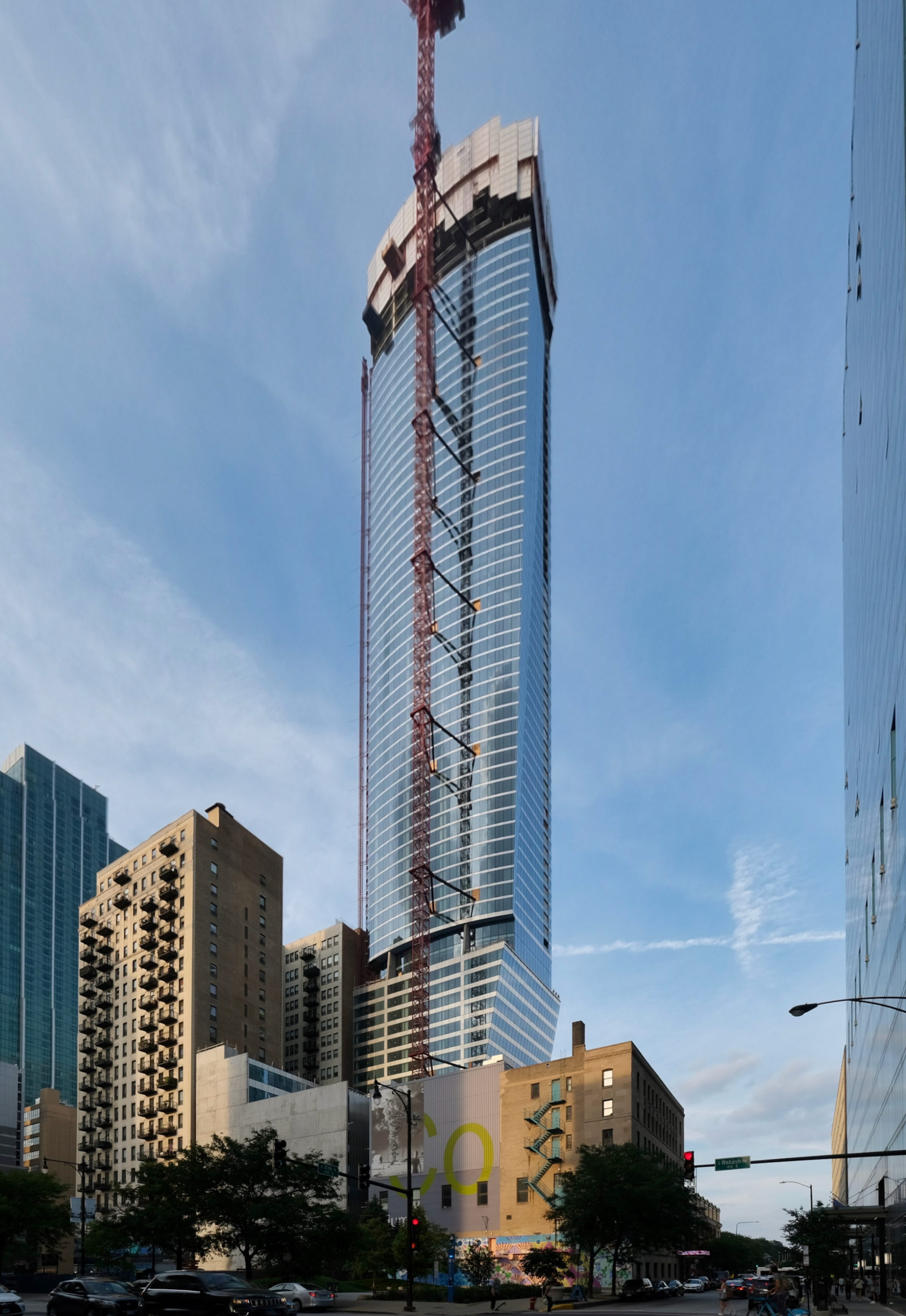
1000M. Photo by Jack Crawford
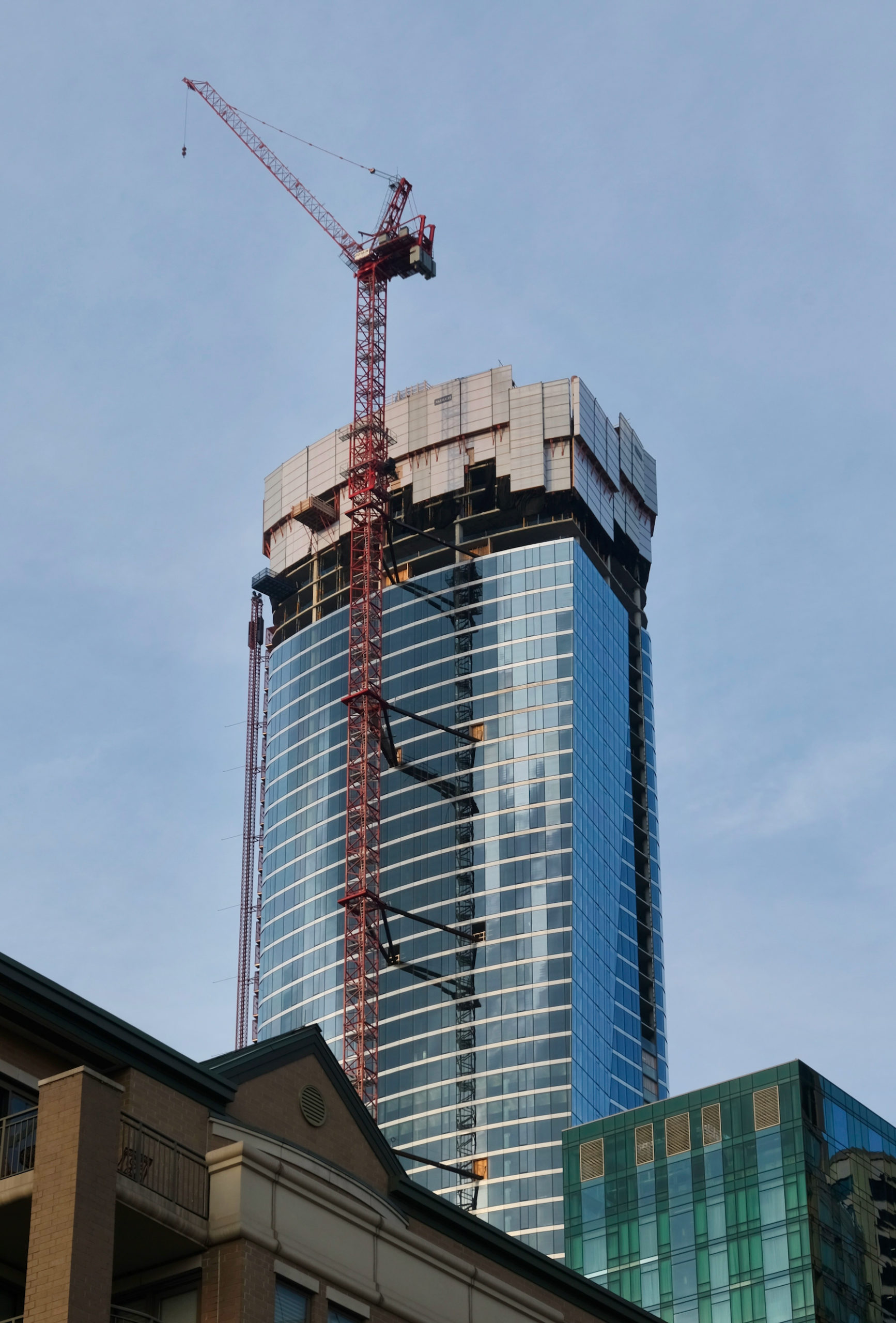
1000M. Photo by Jack Crawford
Public transit options, including bus stops and the CTA L Green, Orange, and Red Lines, are conveniently accessible for 1000M residents. The Loop’s center is also in proximity, providing access to additional lines. Furthermore, the nearest Metra service is available at the Museum Campus/11th St. station.
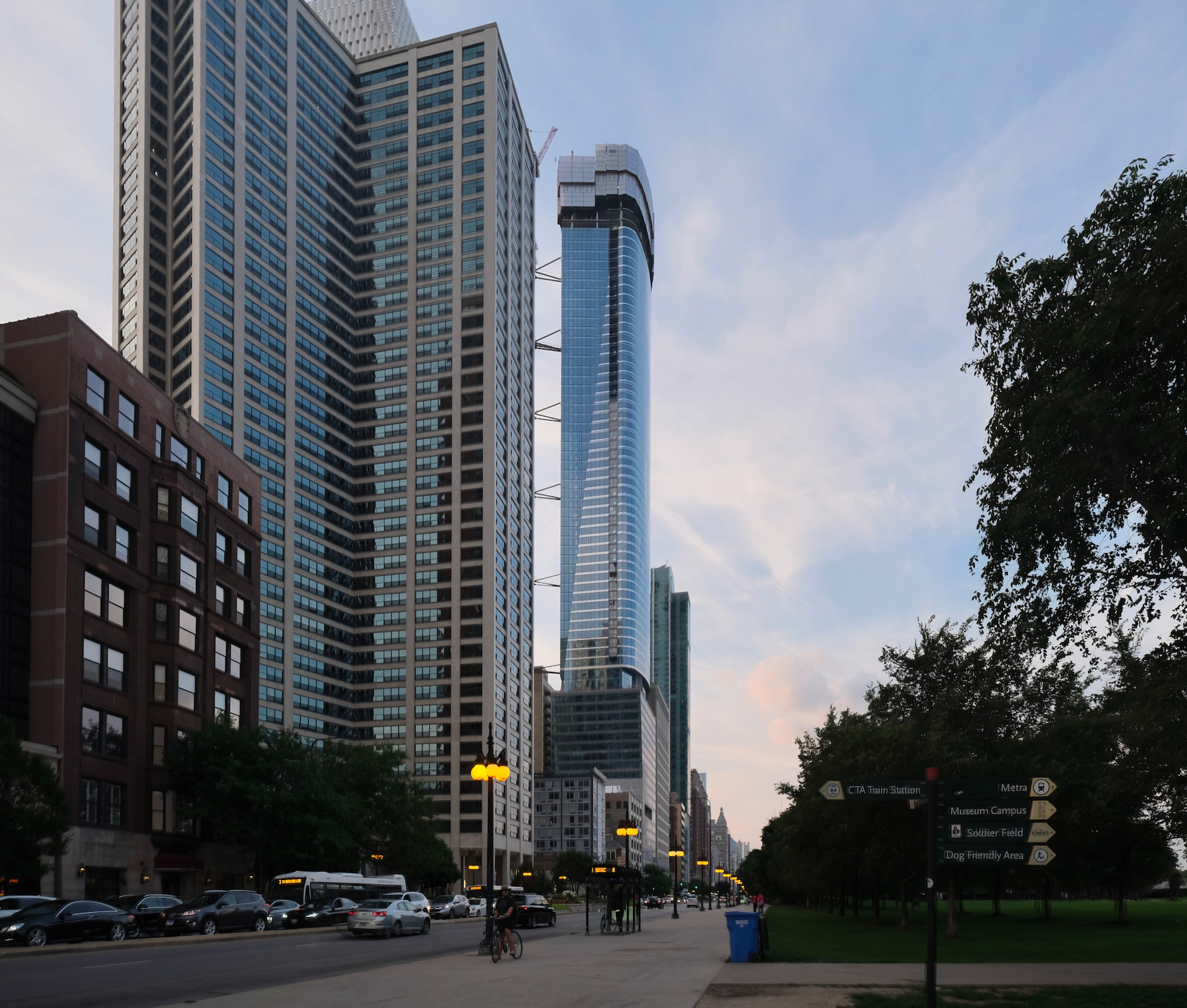
1000M. Photo by Jack Crawford
Pre-leasing will be available in 2024, with the first units expected to be ready for occupancy that same spring. Lincoln Property Company has been assigned to oversee leasing and management of 1000M. Financing for the project is provided by Goldman Sachs and Deutsche Bank, and McHugh Construction is the appointed general contractor.
Subscribe to YIMBY’s daily e-mail
Follow YIMBYgram for real-time photo updates
Like YIMBY on Facebook
Follow YIMBY’s Twitter for the latest in YIMBYnews

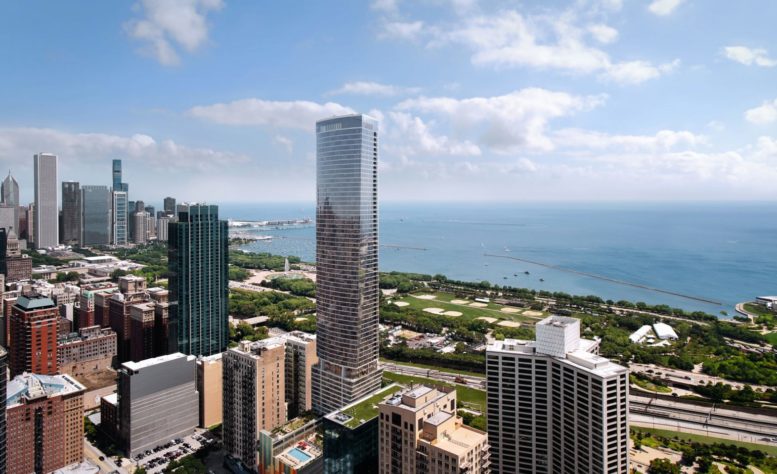
For sure makes an impact on the skyline but for sure is obvious it should have been taller.
Love it!
Great curtain wall – this turned out better than expected!
I drove thru yesterday and saw it in person for the first time. Photos really don’t do it justice. Has a much bigger impact when the dimensionality of it becomes apparent as your point of view changes.
Interested in affordable unit.I currently reside at the Paragon at 1326 S Michigan.
A beautiful addition to Chicagos ever changing skyline I hope more buildings like these get developed I also been following the build out since the concrete pour!!!!