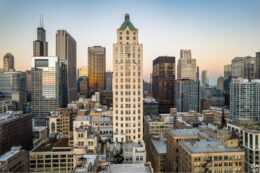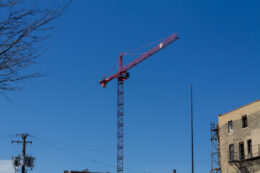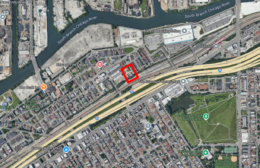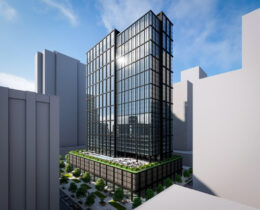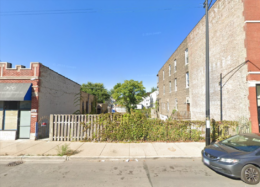Plans Revealed For Residential Conversion Of Pittsfield Building In The Loop
Plans have been revealed for the residential conversion of the remaining office floors within the Pittsfield Building at 55 E Washington Street in The Loop. Located on the corner with S Wabash Avenue, the art-deco meets gothic style skyscraper already contains units on some of its floors. Developer Tom Liravongsa is leading the new redevelopment efforts.

