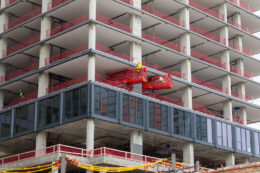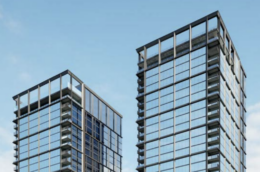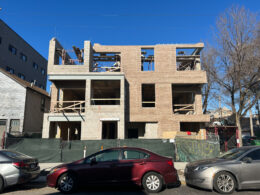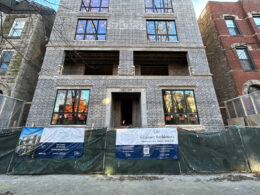Curtain Wall Installation Begins At 220 North Ada
The glass curtain wall is being installed at the topped-out 220 North Ada residential tower on Chicago’s Near West Side. Thanksgiving week saw the first level of windows go up on the building as high-rise development continues to push its way further west in the West Loop. A tower crane permit issued last week indicates that construction could begin very soon just a couple blocks north at 400 North Elizabeth, while the 368-unit Flora apartment tower at 1114 West Carroll Avenue just opened in mid-October.





