In second place in Chicago’s year-end countdown is 1000M, a 74-story residential skyscraper in South Loop. The 788-foot-tall tower is now rapidly ascending and beginning to leave its mark on the south end of the Chicago skyline. The joint project between JK Equities, Time Equities, and Oak Capitals will consist of 738 rental units located at 1000 S Michigan Avenue.
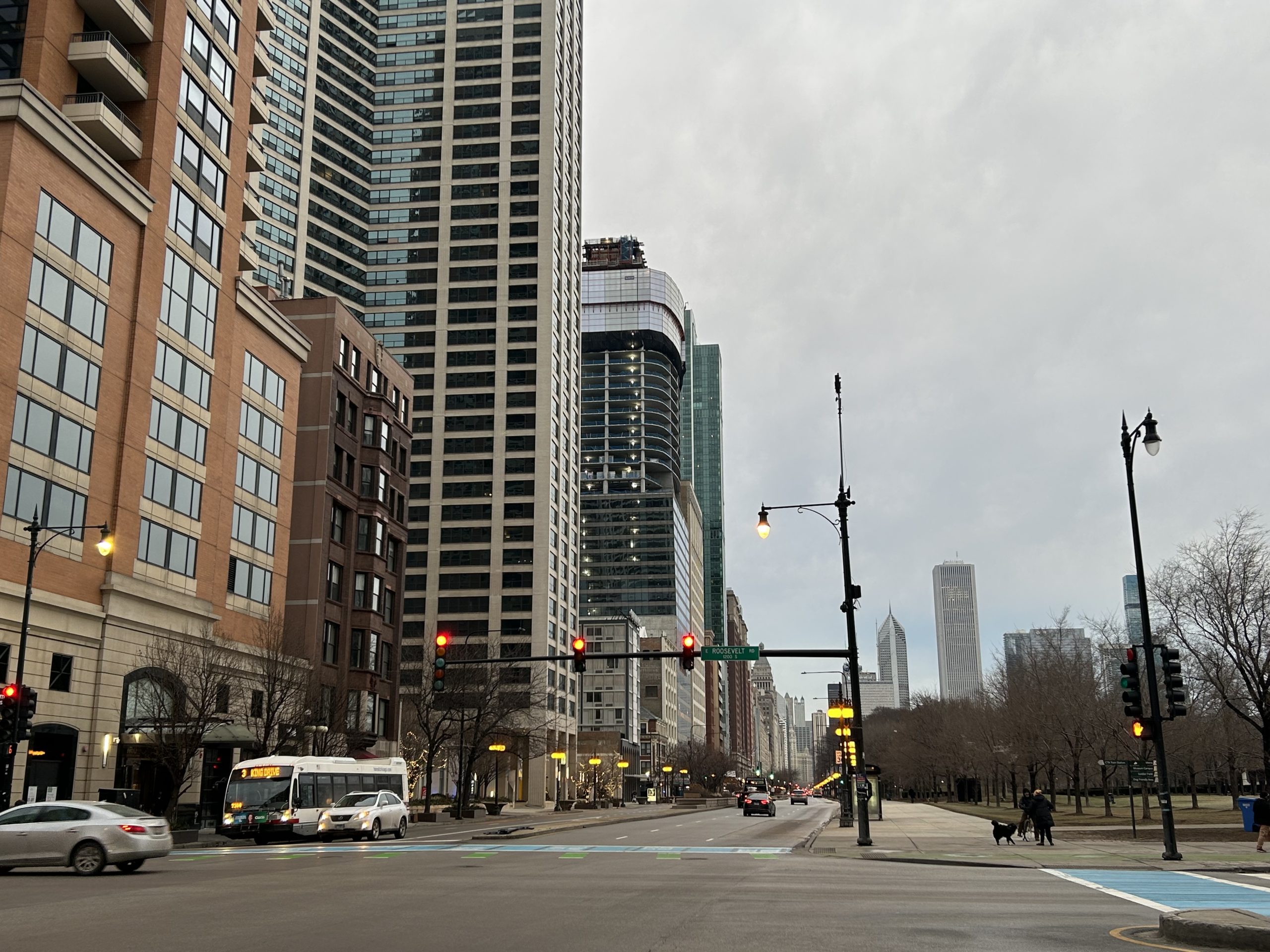
1000M. Photo by Jack Crawford
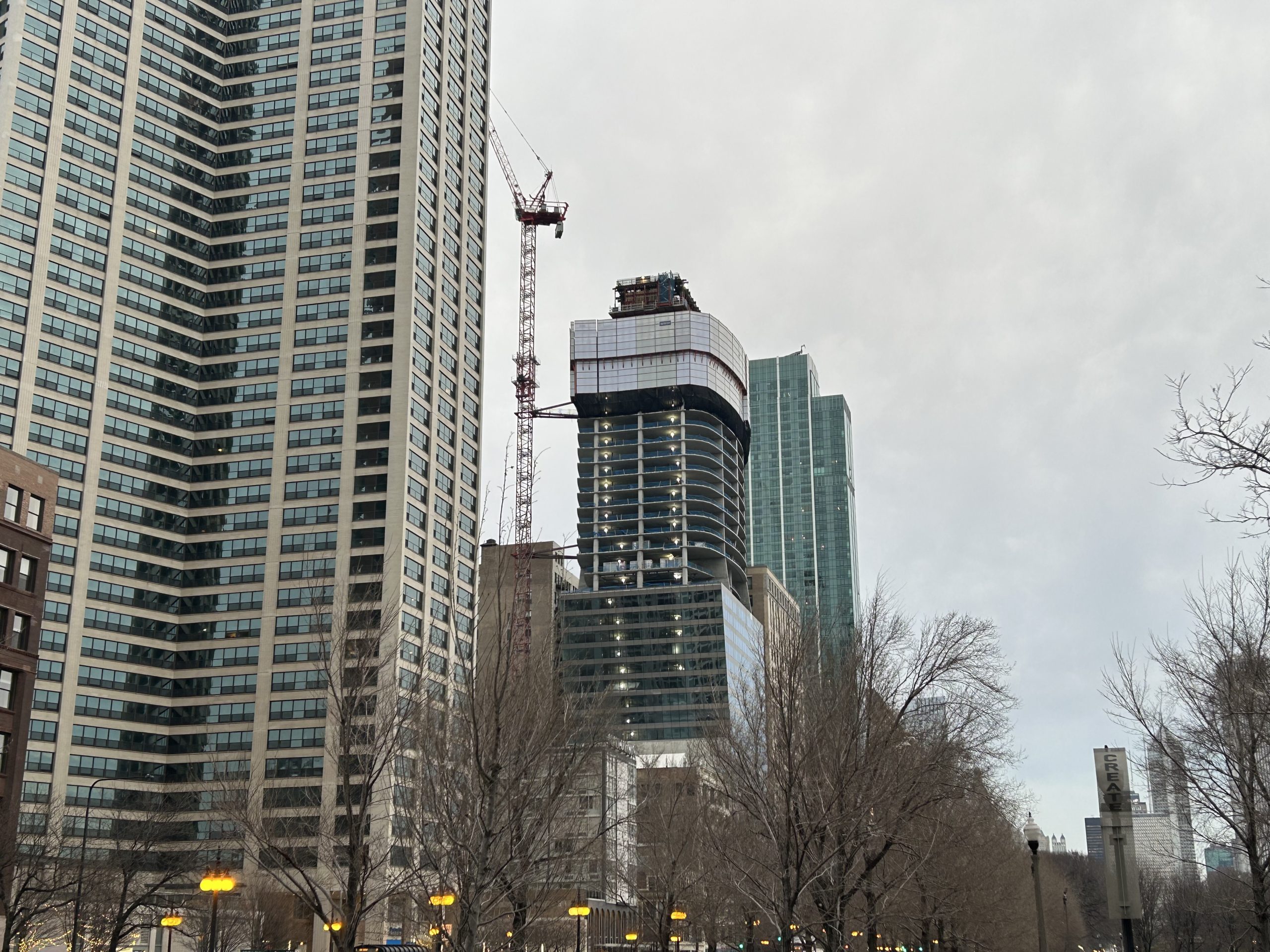
1000M. Photo by Jack Crawford
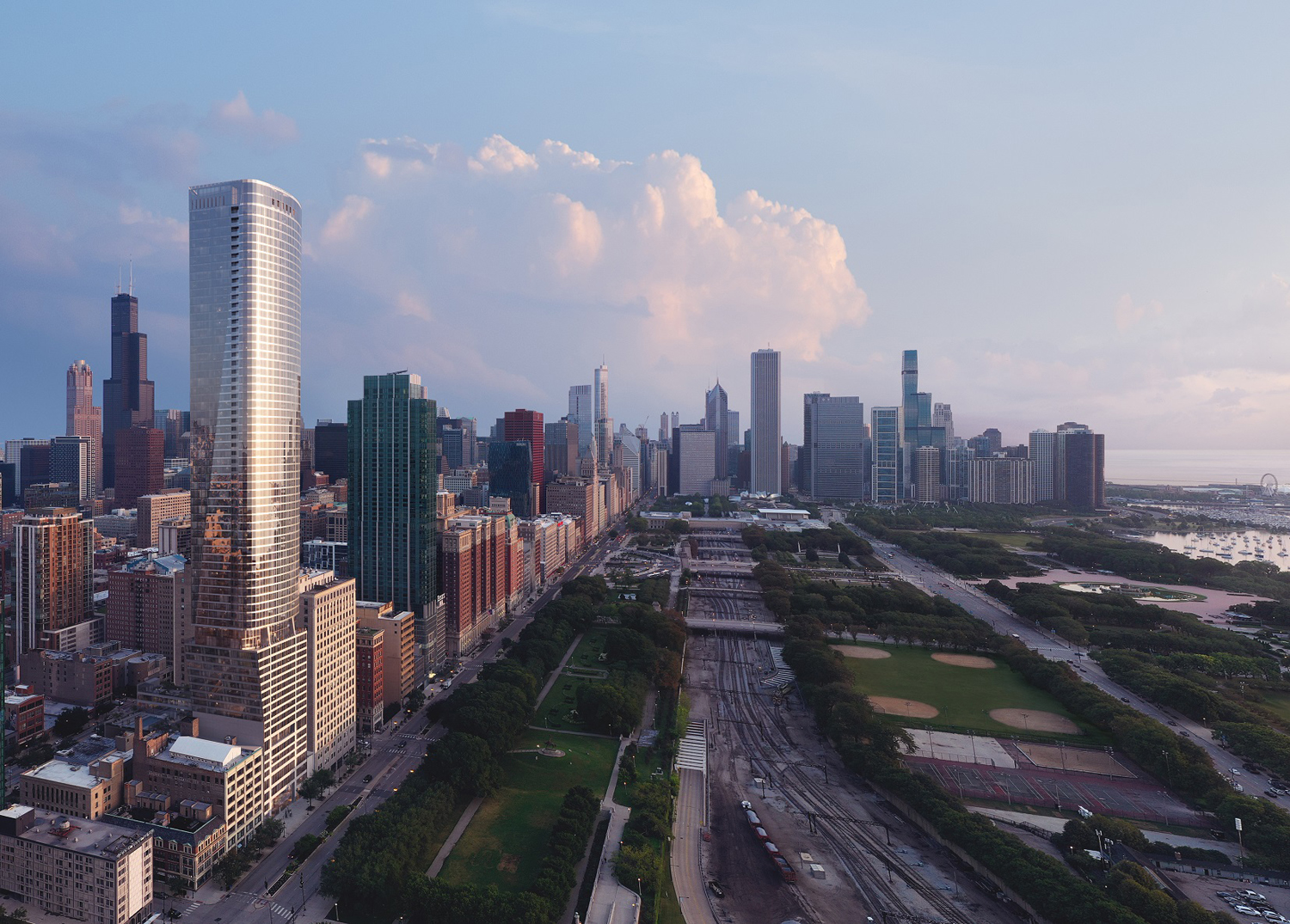
1000M. Rendering by Jahn/
1000M. Rendering by Jahn/The developers have adjusted their plans from 506 condominium units to better suit the current residential market trends. Thanks to the $304.5 million from Goldman Sachs and Deutsche Bank, this condominium-turned-apartment transition has been able to keep pushing forward. Out of the 1000M residences, half are studios; a quarter are one-bedroom apartments; twenty percent are two-bedrooms; and the remainder are three-bedroom units. Unconventional to other rental units, the penthouses will reach floor areas as much as 3,000 square feet. The affordable housing component will feature 23 residences made up of 11 studios, six one-bedroom units, five two-bedroom apartments, and one three-bedroom unit.
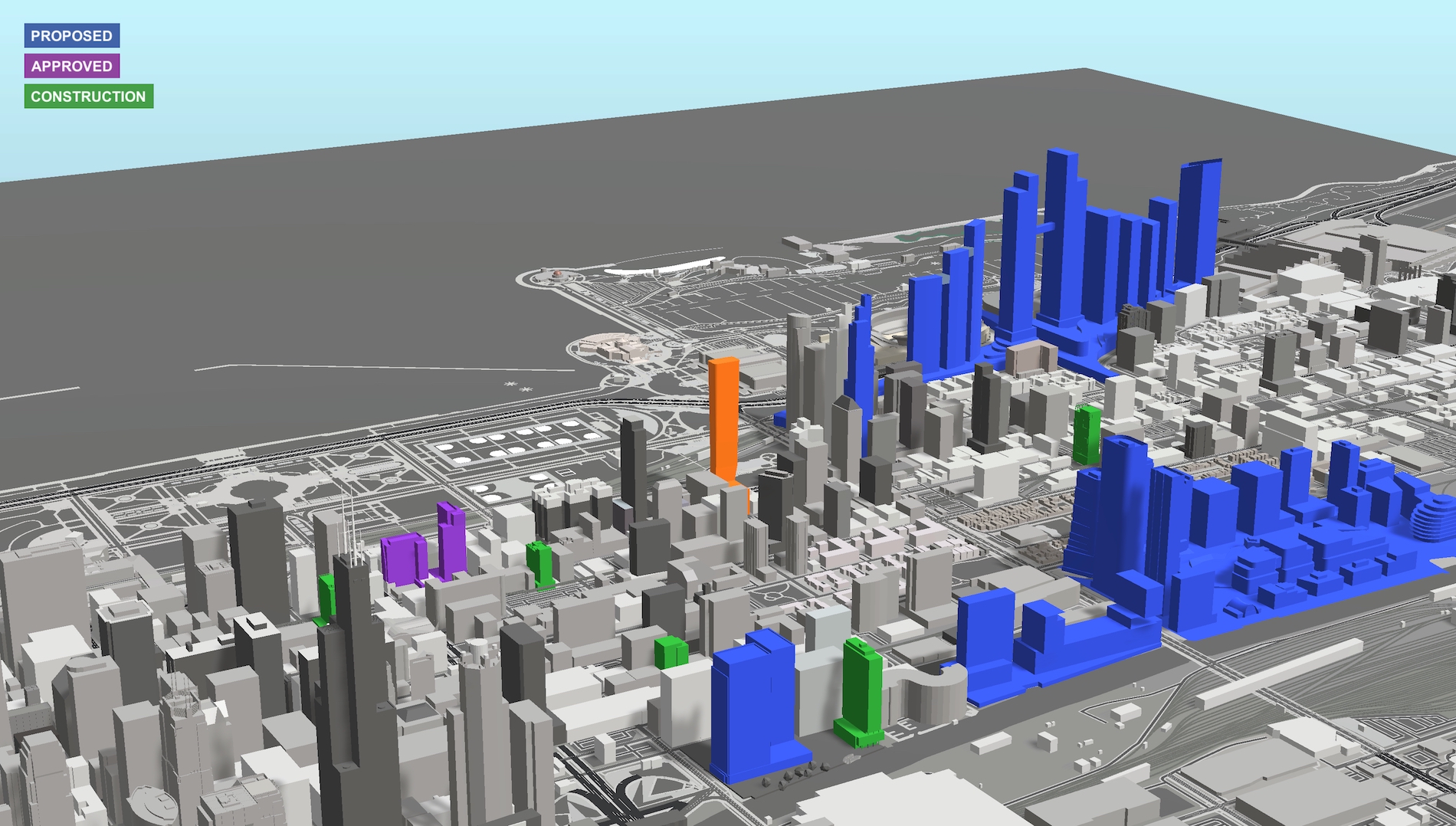
1000M (orange). Model by Jack Crawford
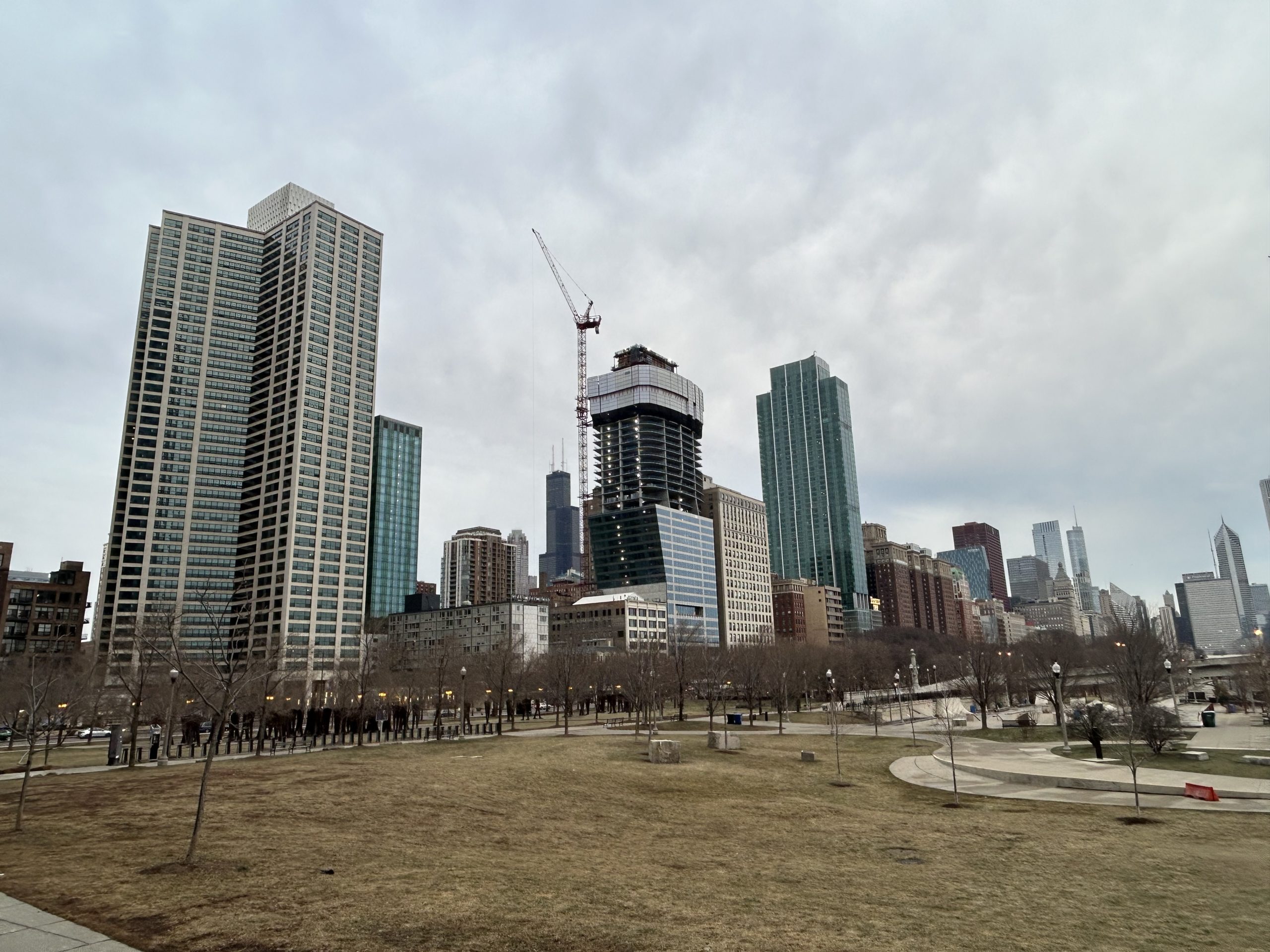
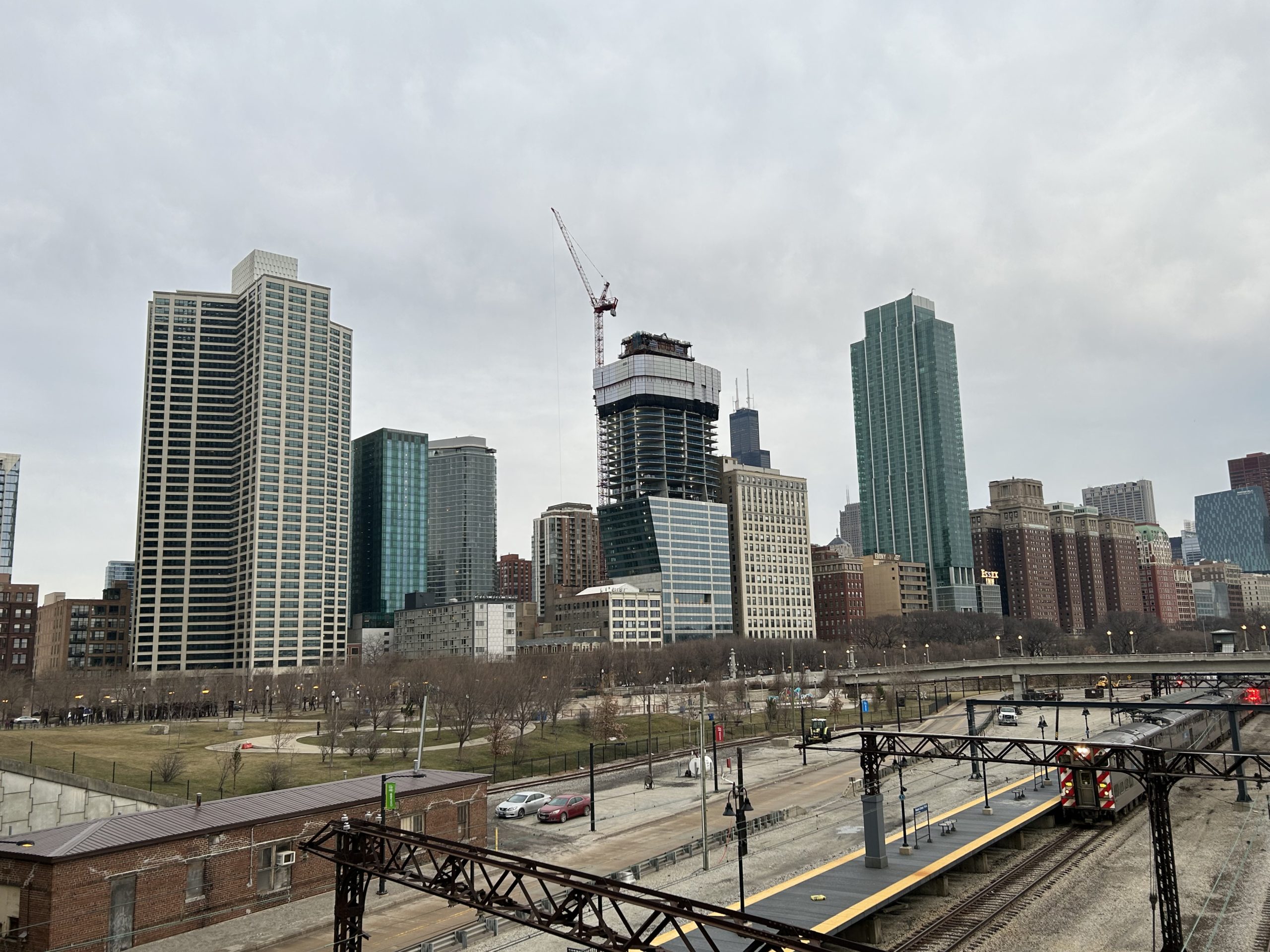
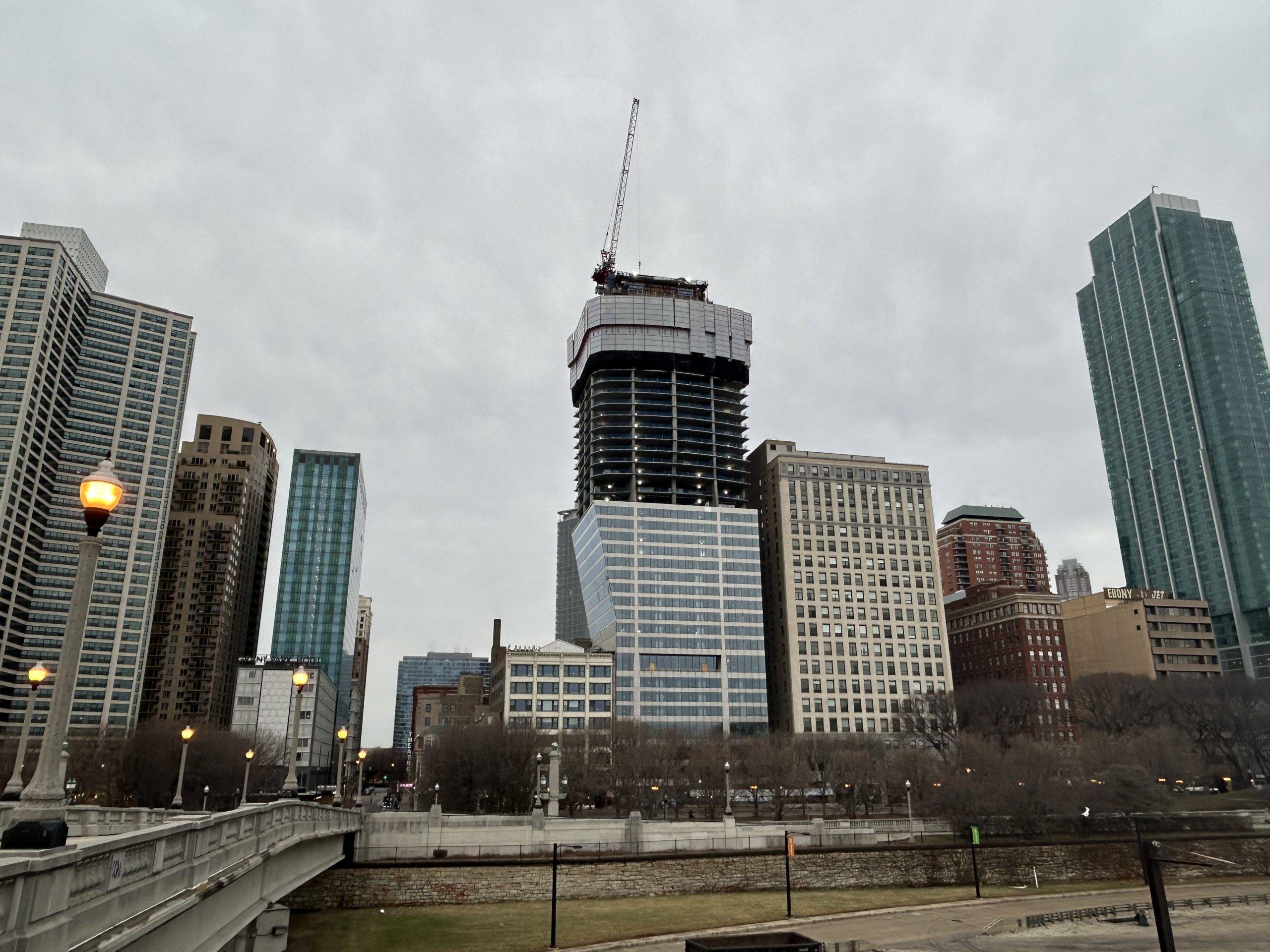
1000M. Photo by Jack Crawford
Since its conception, the design of this new tower has undergone several revisions by the late architect Helmut Jahn from his firm Jahn/. The overall form is cylindrical and tapers outward as it ascends, with its base comprised of rectangular elements. The facade, meanwhile, will be a mix of glass curtainwall and metal exterior elements.
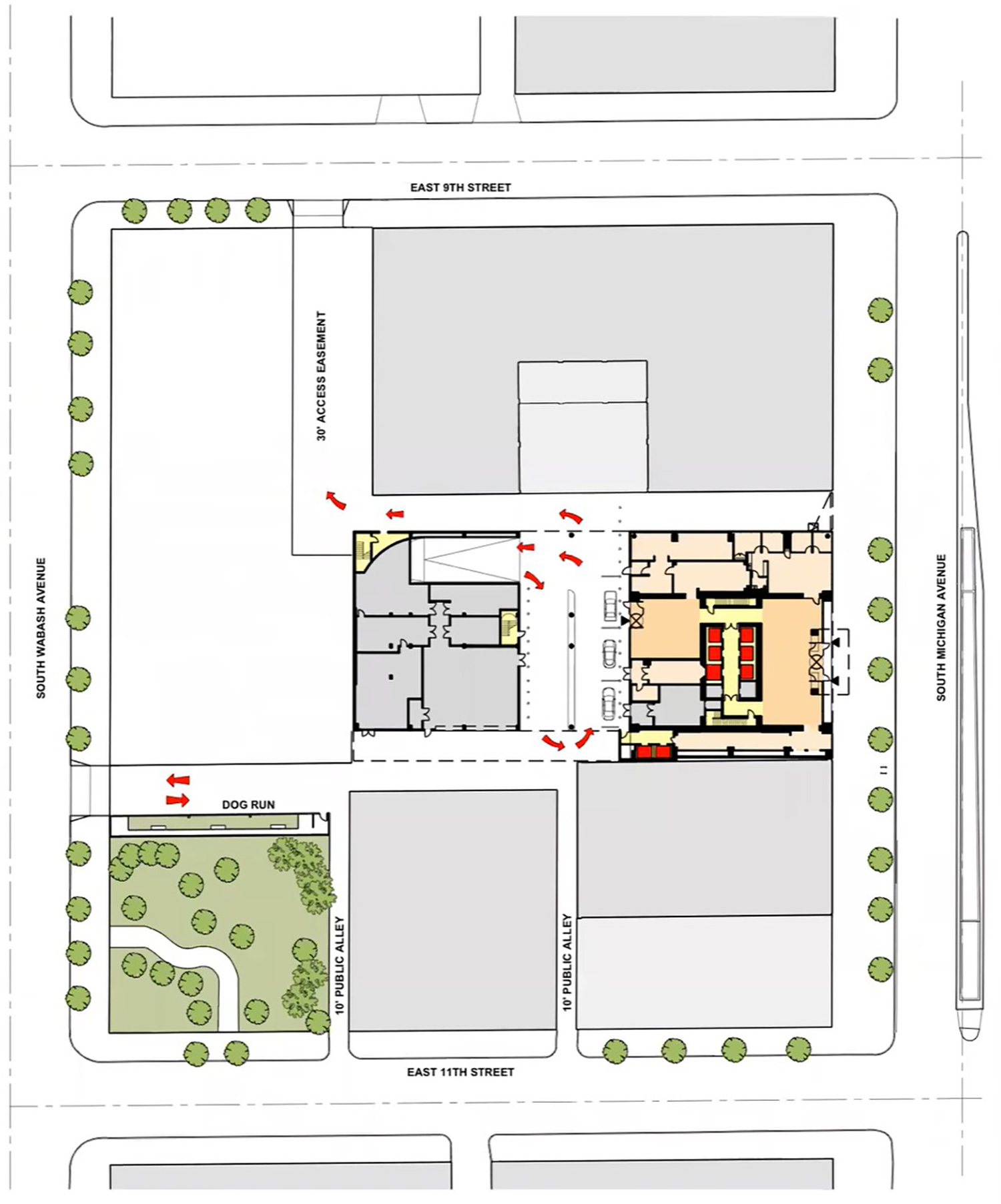
Site Plan for 1000M. Drawing by JAHN
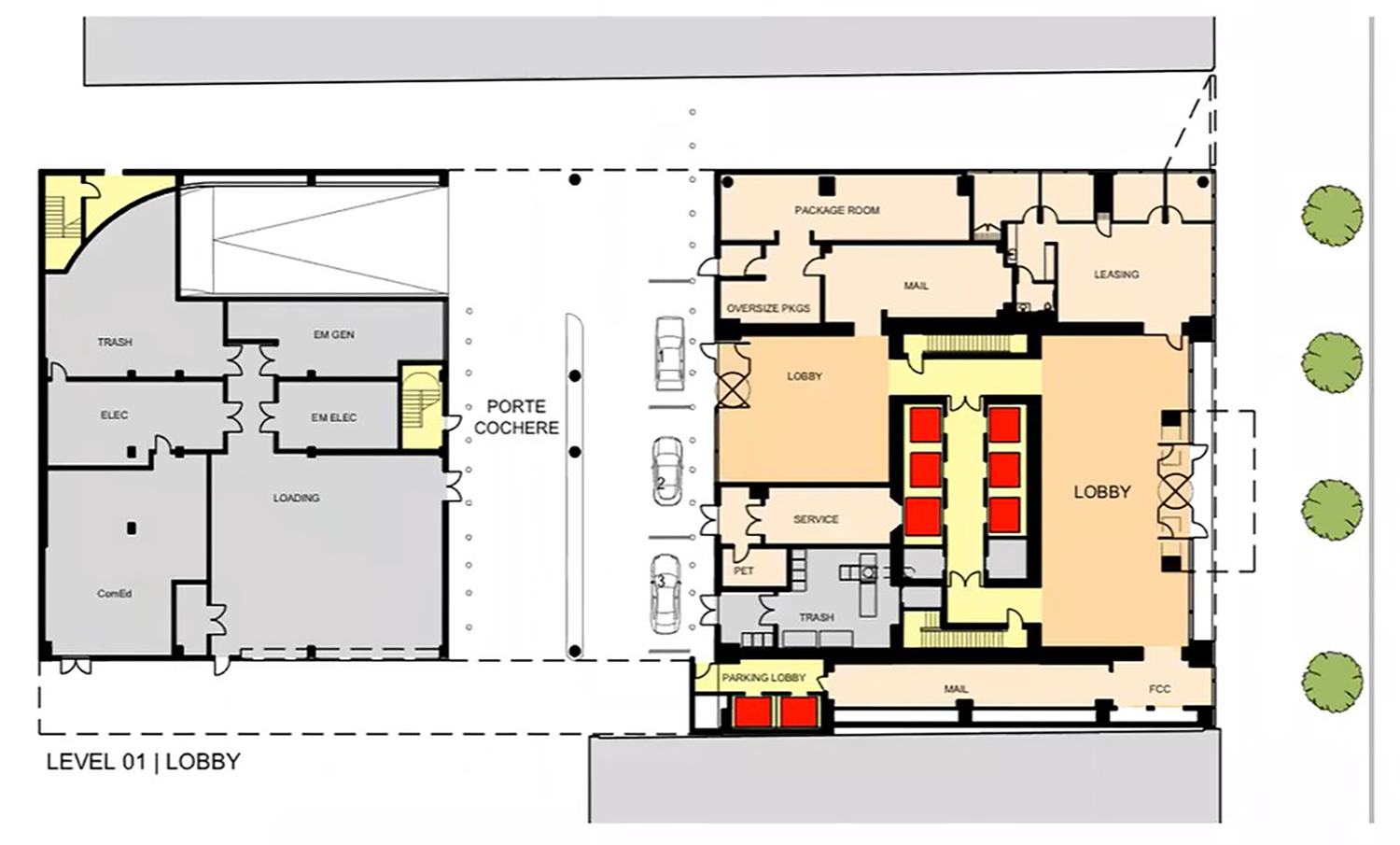
Ground Floor Plan for 1000M. Drawing by JAHN
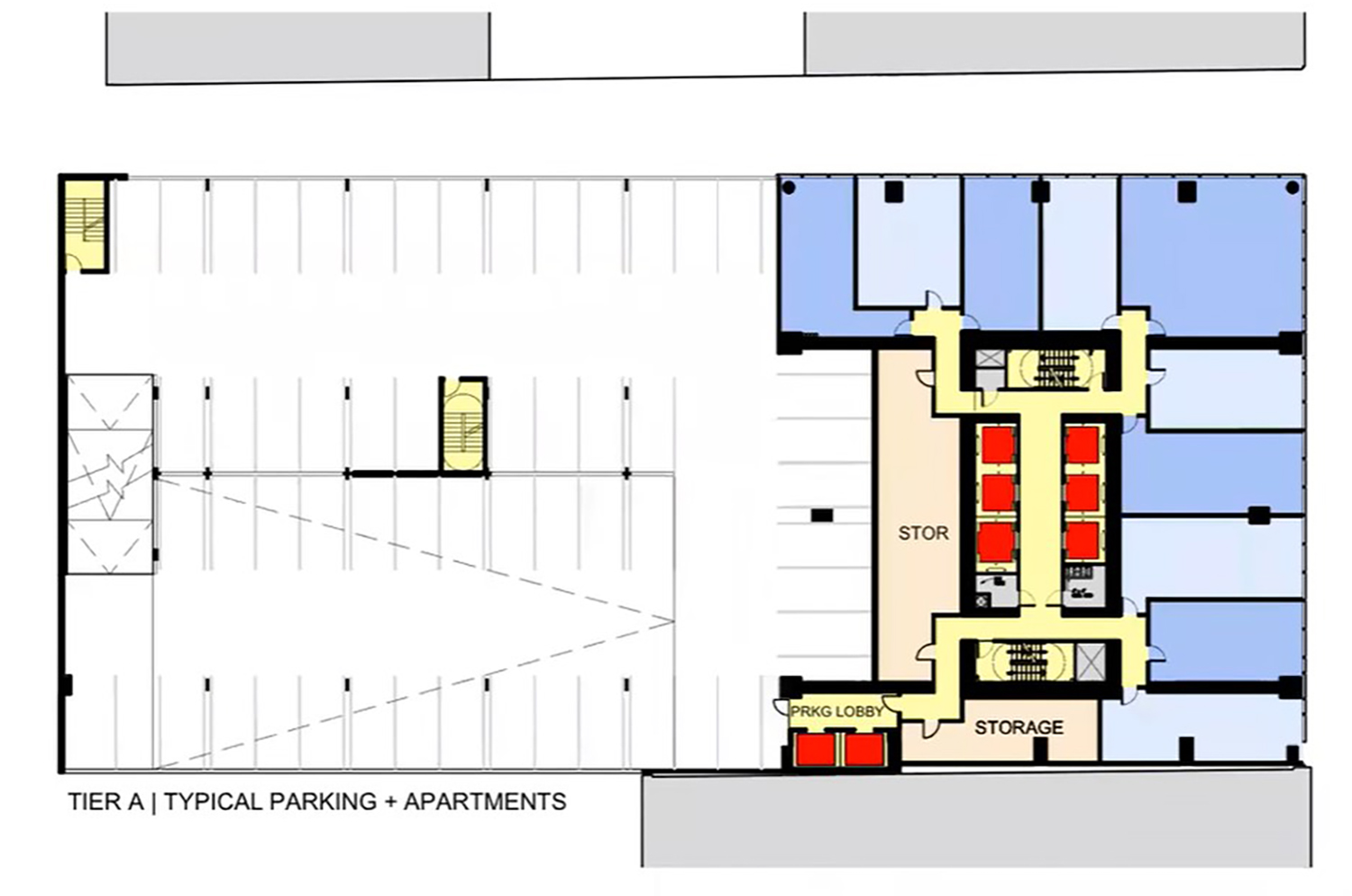
Typical Floor Plan for Tier A Apartments and Parking at 1000M. Drawing by JAHN
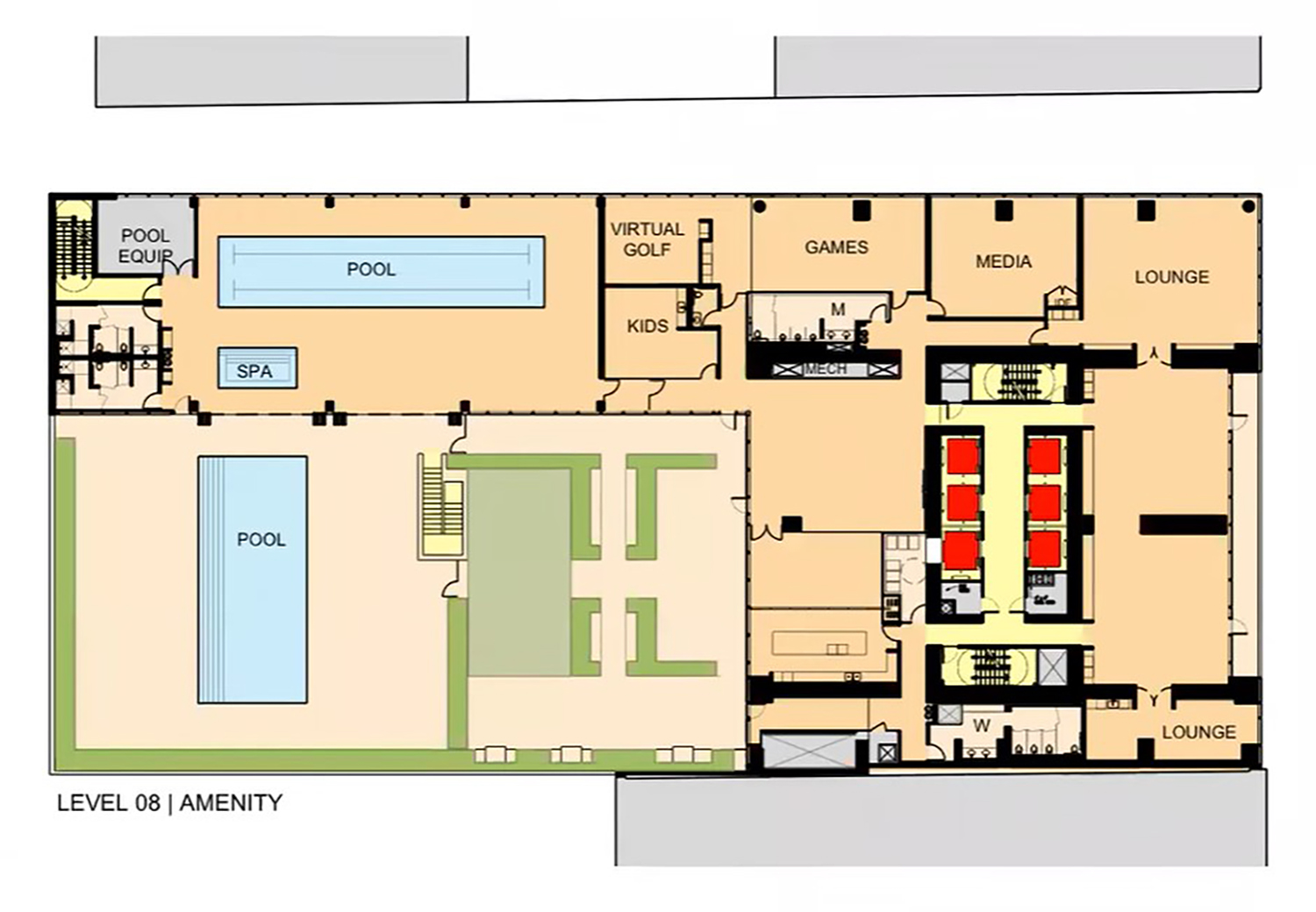
Floor Plan for Amenity Level at 1000M. Drawing by JAHN
Encased within the 75,000-square-foot amenity deck are a range of common areas, such as an indoor pool and spa, outdoor pool deck, game room with virtual golf capabilities, lounge areas, fitness center, and 73rd-floor skydeck complete with bar & lounge are all included. The tower base will also house a porte-cochere attached to a garage with 325 parking spaces.
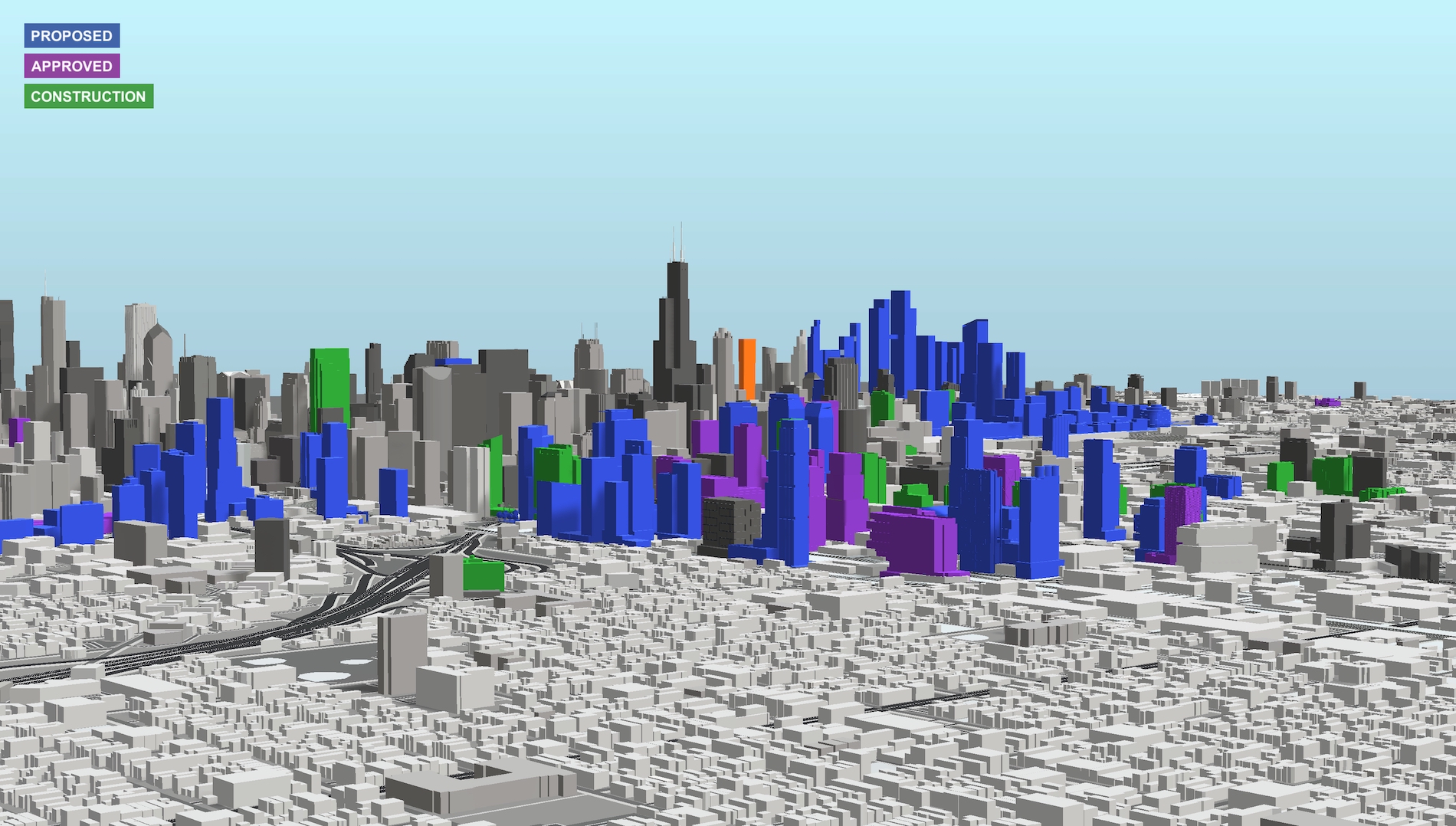
1000M (orange). Model by Jack Crawford
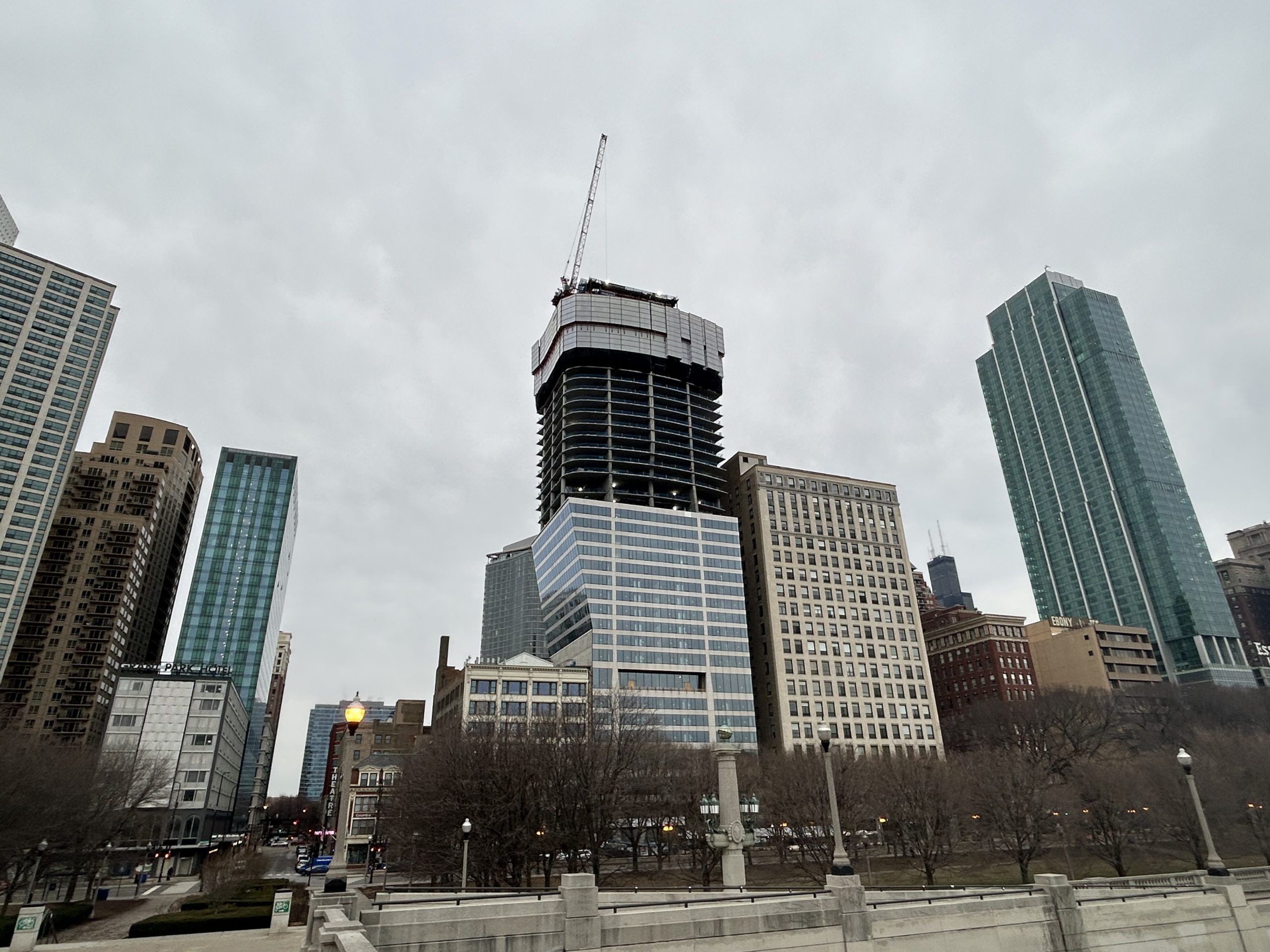
1000M. Photo by Jack Crawford
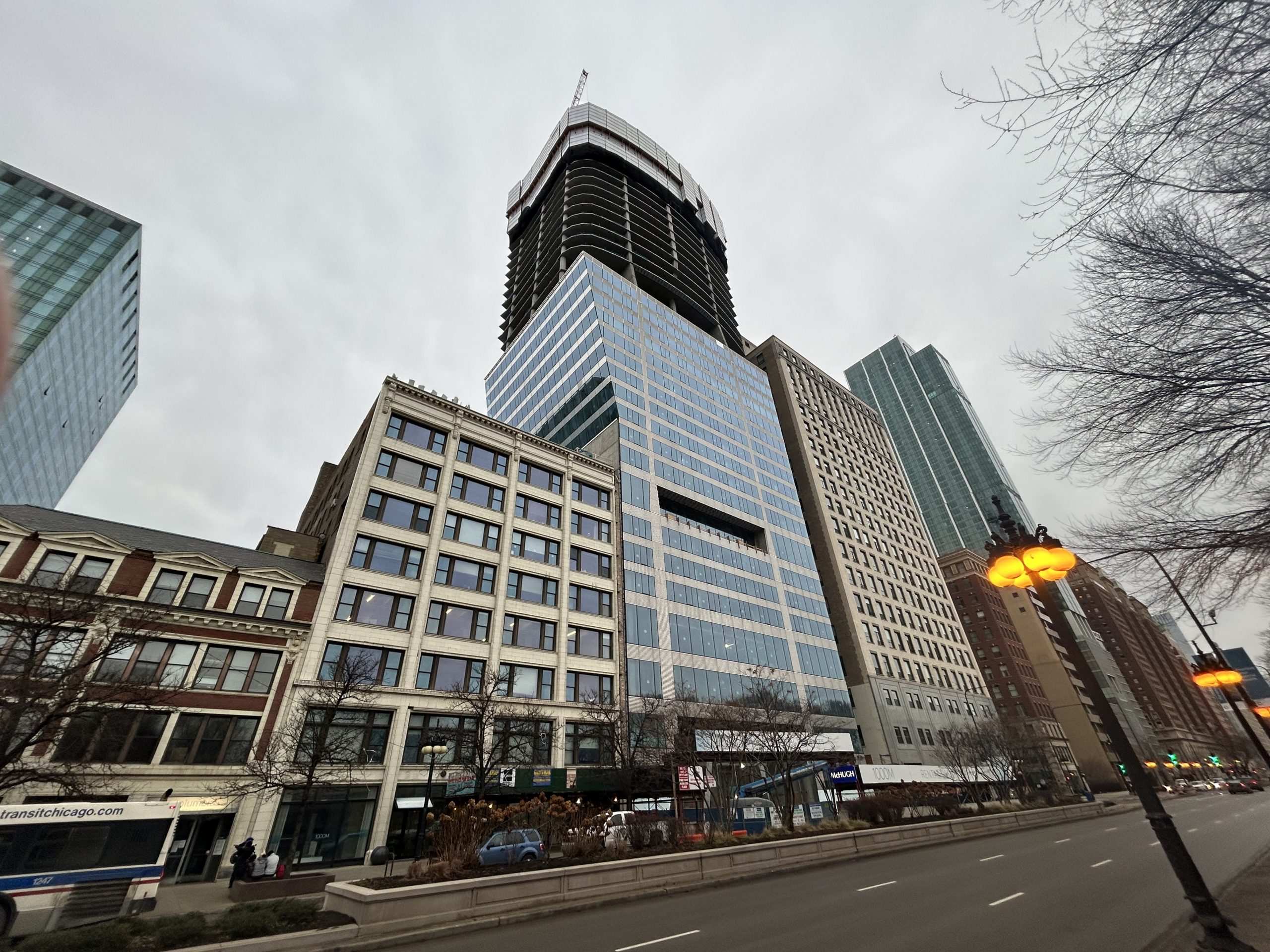
1000M. Photo by Jack Crawford
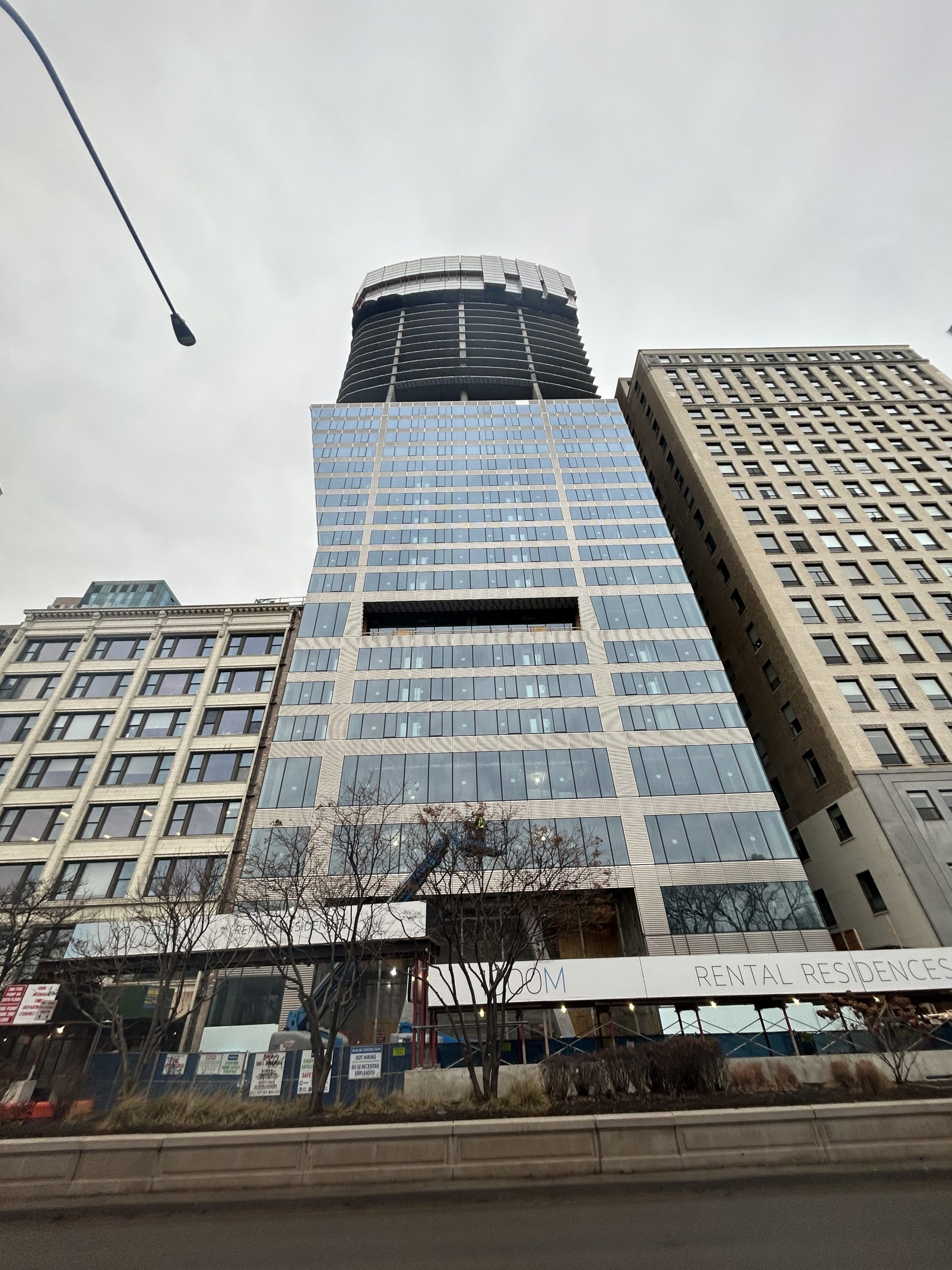
1000M. Photo by Jack Crawford
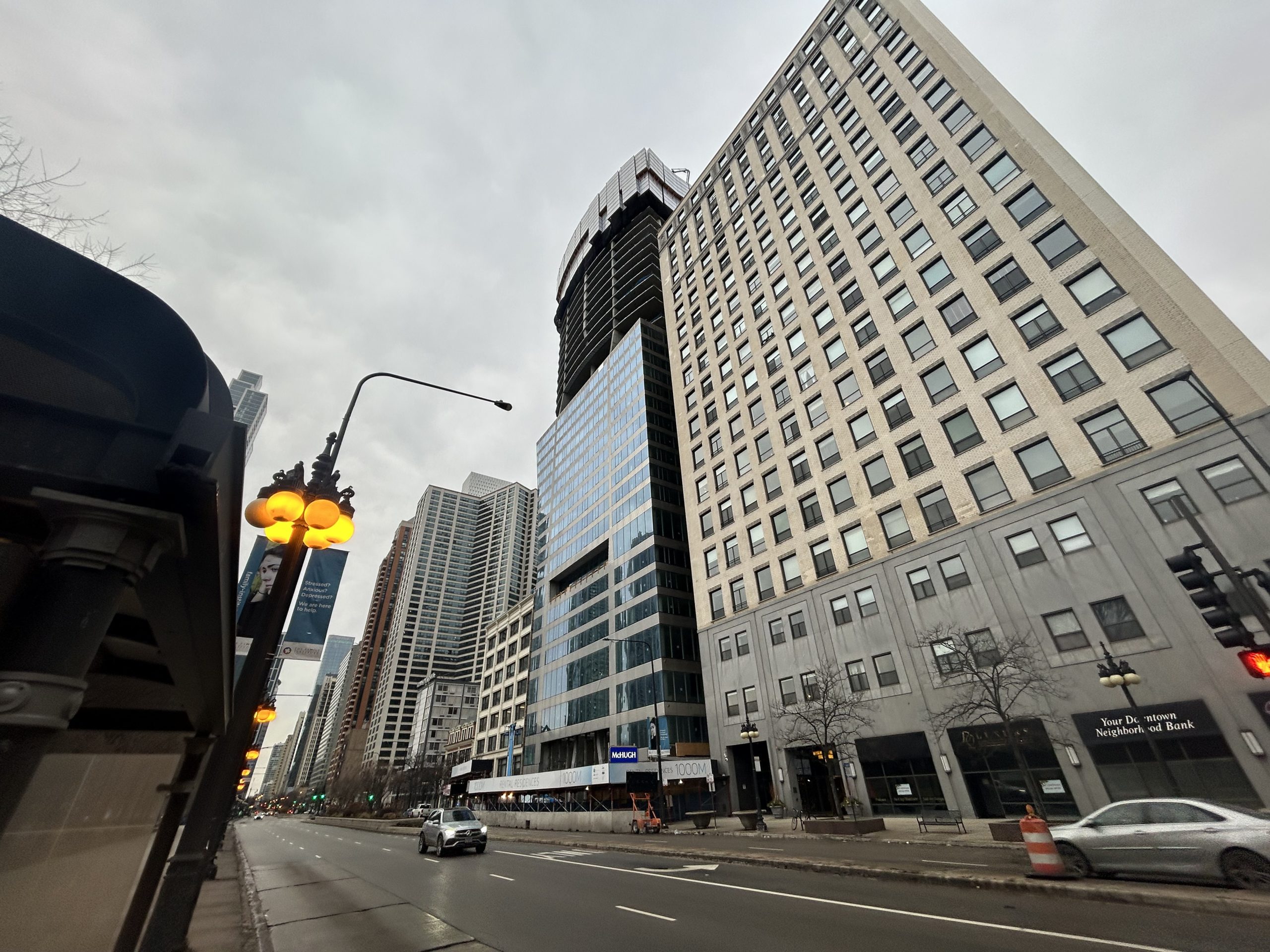
1000M. Photo by Jack Crawford
The 1000M site is closely situated near three CTA L Lines—the Green, Orange, and Red Line routes—and multiple bus lines. In addition, the Museum Campus/11th Street Metra station is just a short distance away to the east.
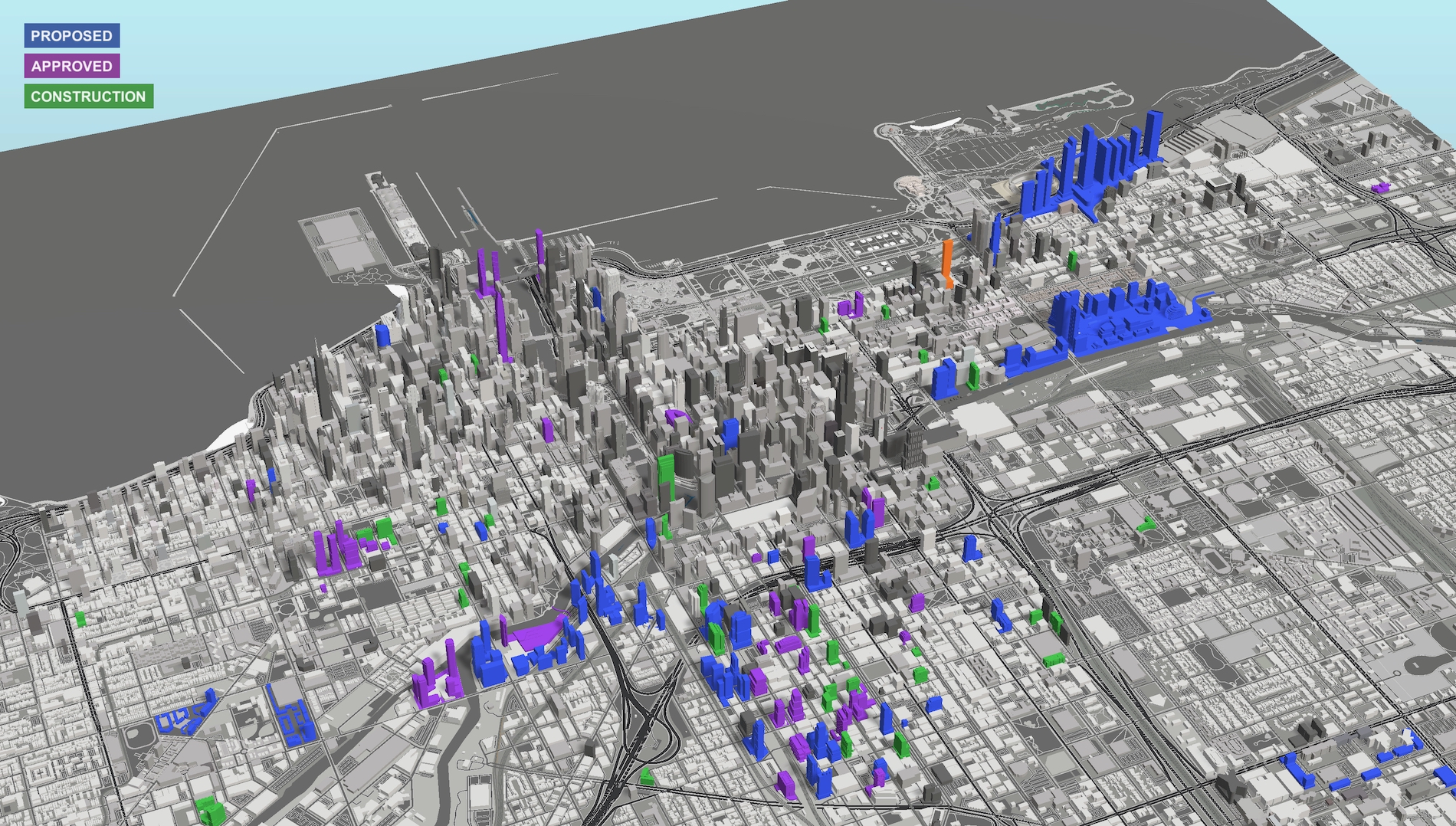
1000M (orange). Model by Jack Crawford
McHugh Construction has been appointed the general contractor, with work expected to wrap up by 2025.
Countdown Comparison Corner (Spot #2)
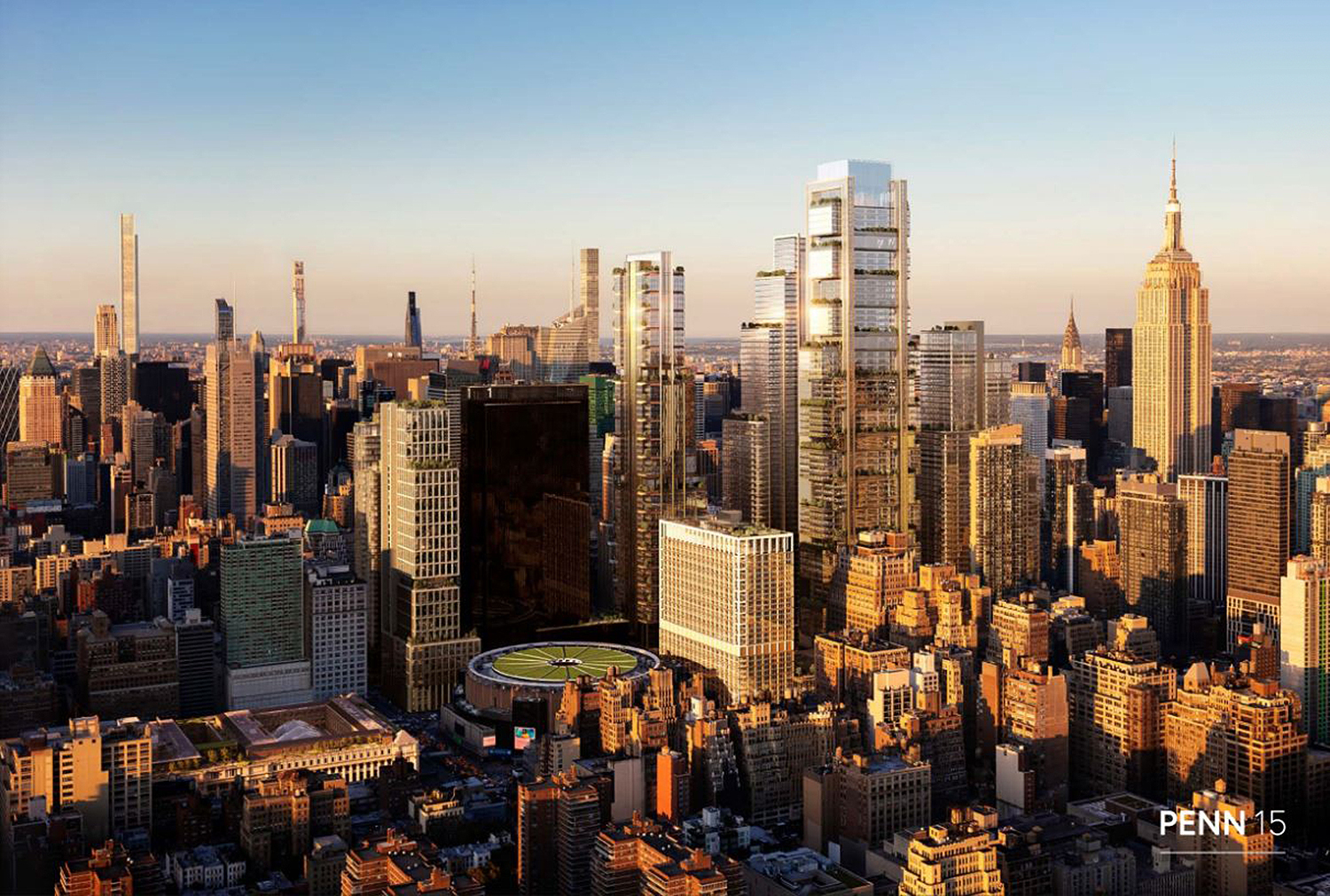
PENN15 within Penn District. Rendering by DBOX
New York’s second-tallest construction project is PENN15, a 56-story supertall skyscraper set to rise 1,200 feet several blocks west of the Empire State Building. Vornado Realty Trust is the developer behind this 2.7-million-square-foot project, which will serve as the anchoring building in the larger 7.4-million-square-foot Penn District masterplan.
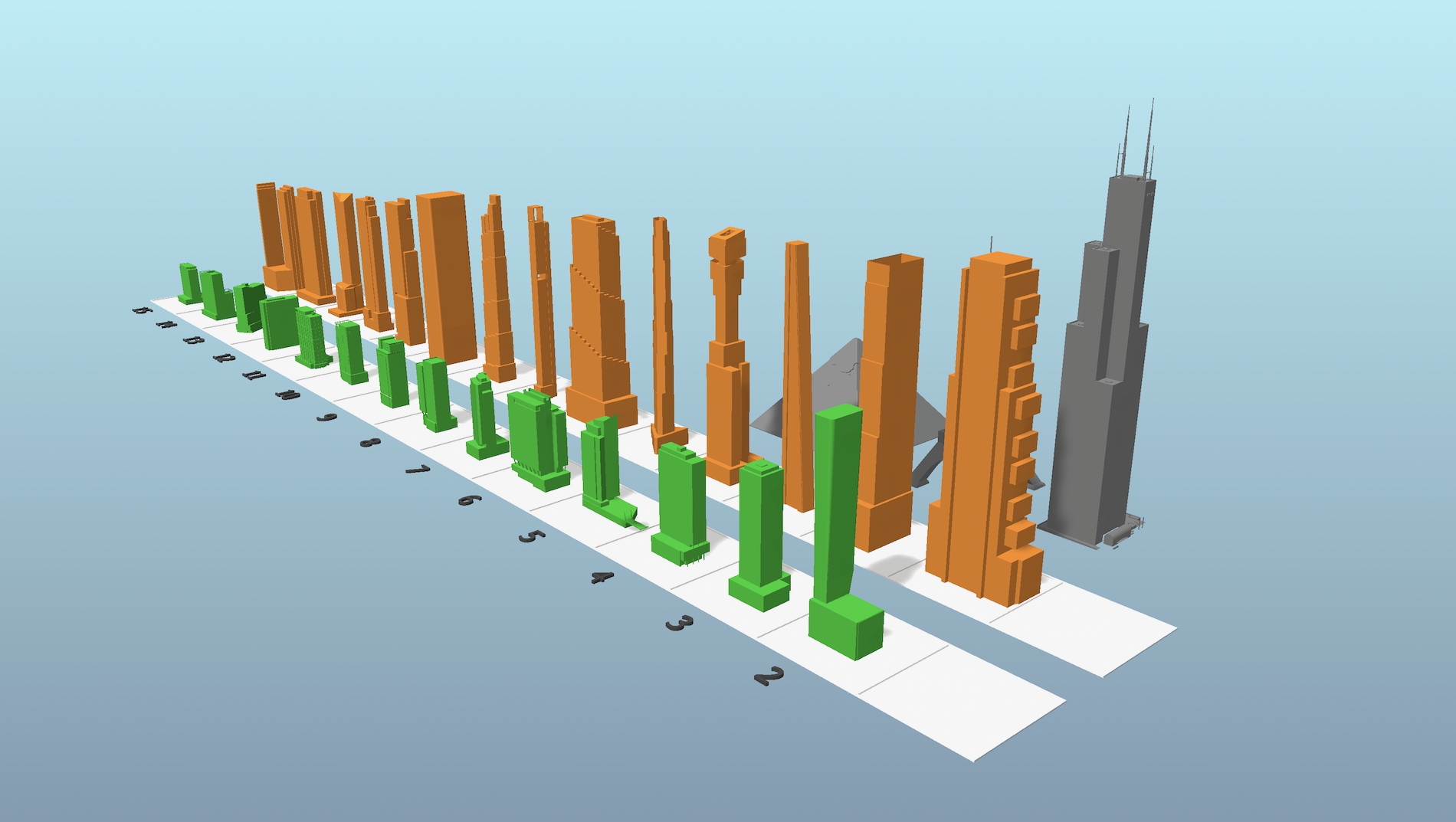
Comparison diagram with Chicago in green and New York in orange. Model by Jack Crawford
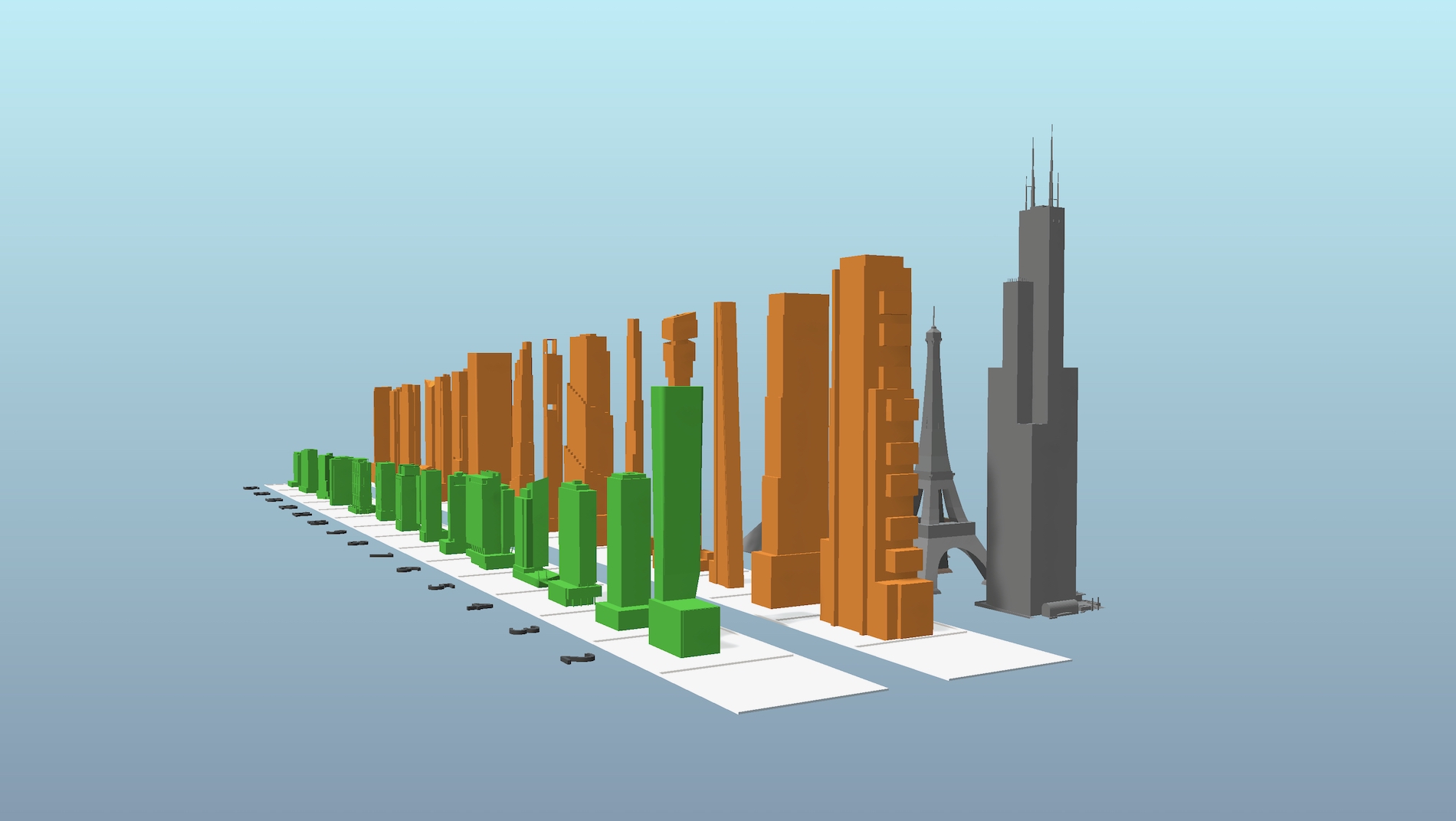
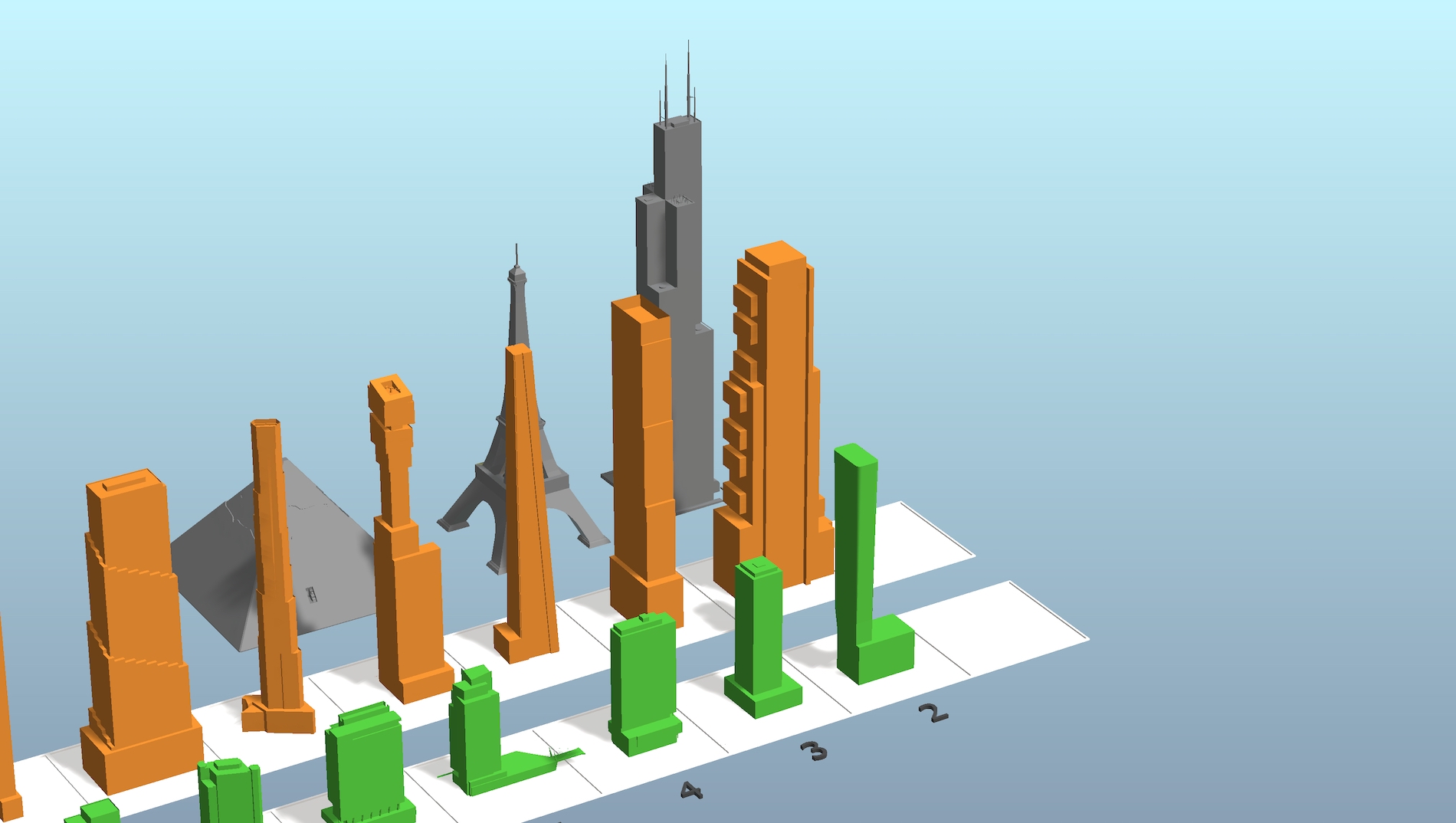
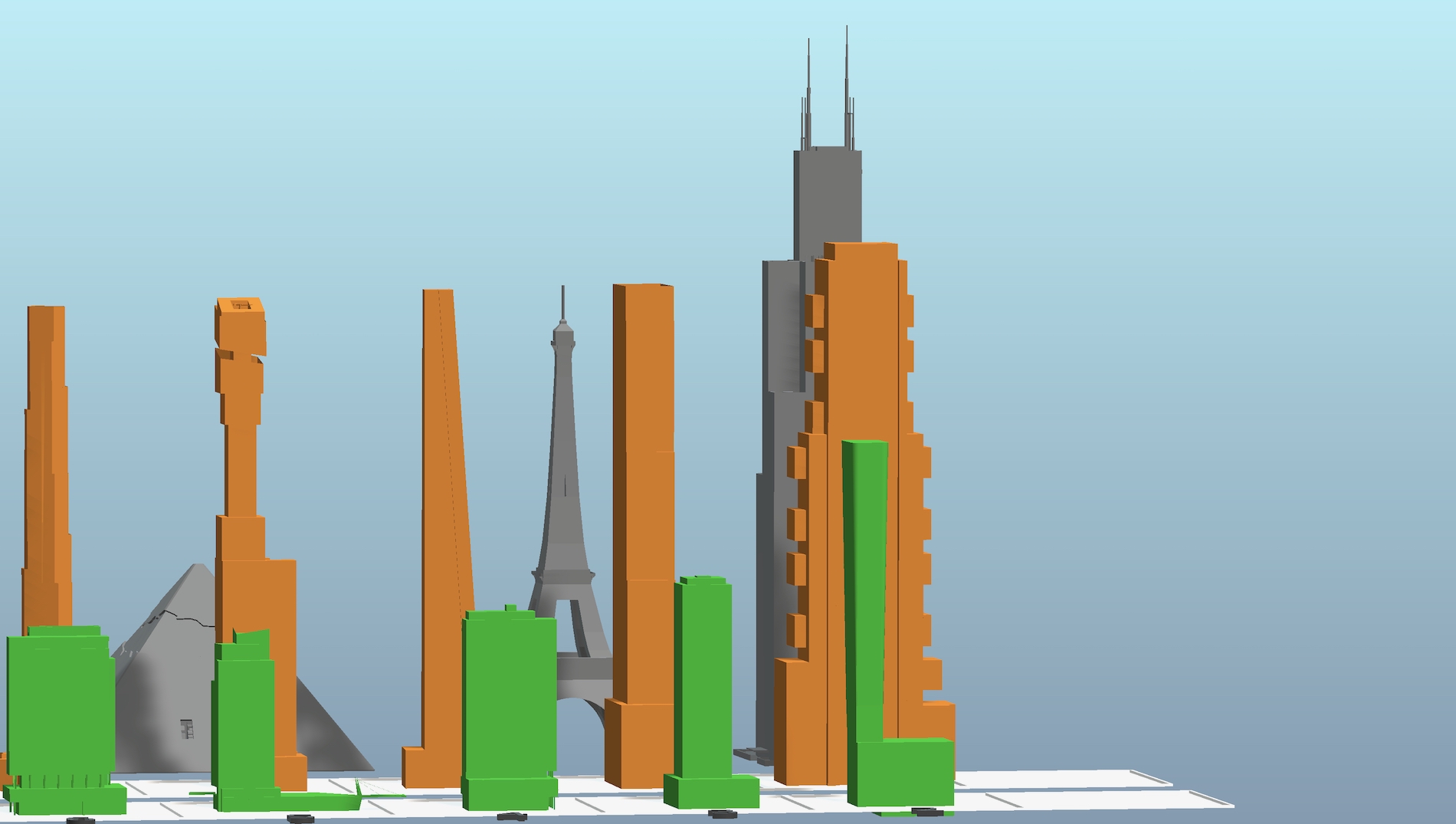
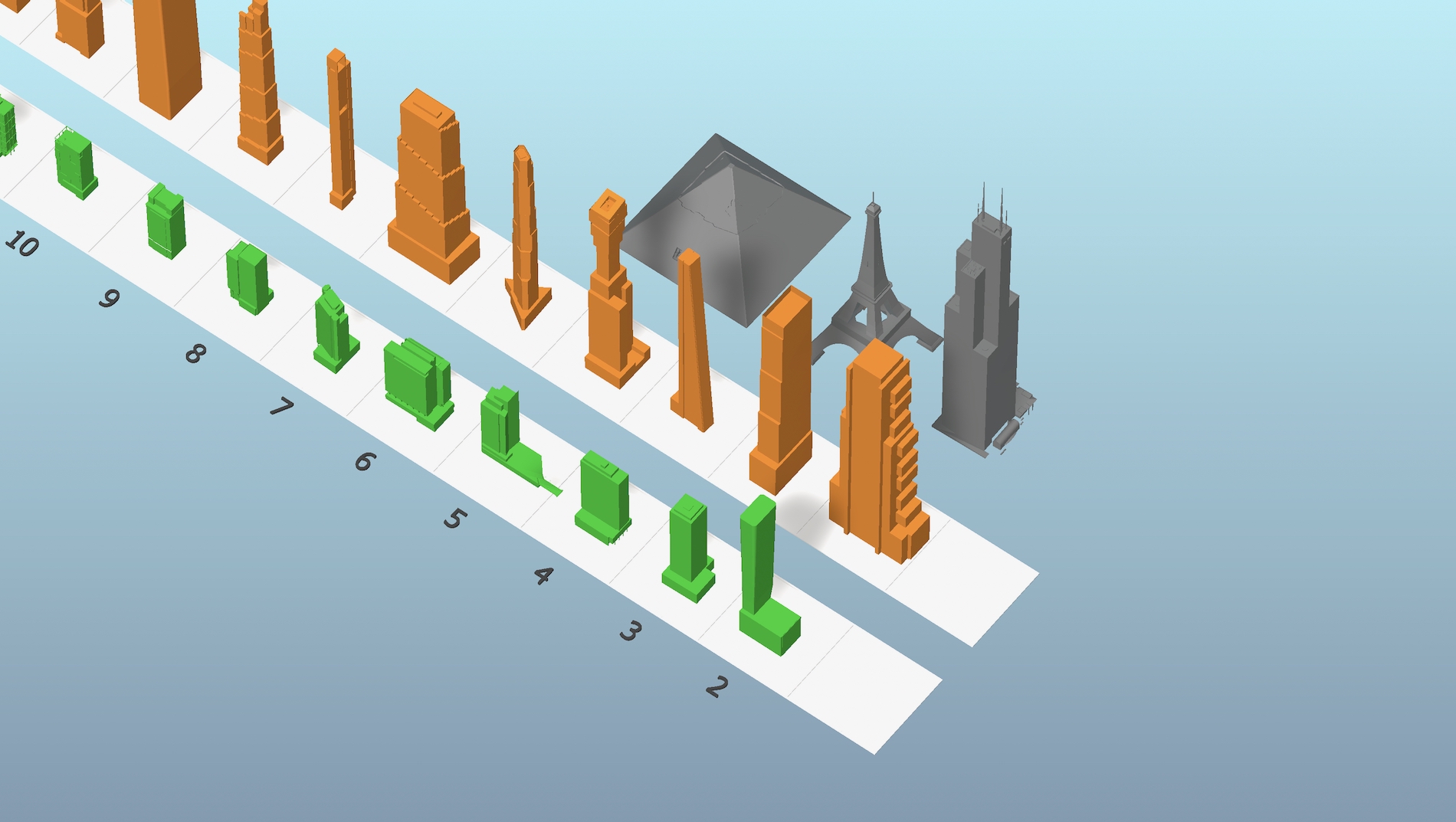
Foster + Partners has envisioned a series of protruding terraces lining the structure, while also integrating prominent structural elements that the firm is known for. With excavation currently underway, a firm timeline has not yet been revealed.

PENN15 (center) in place of 1000M. Model by Jack Crawford
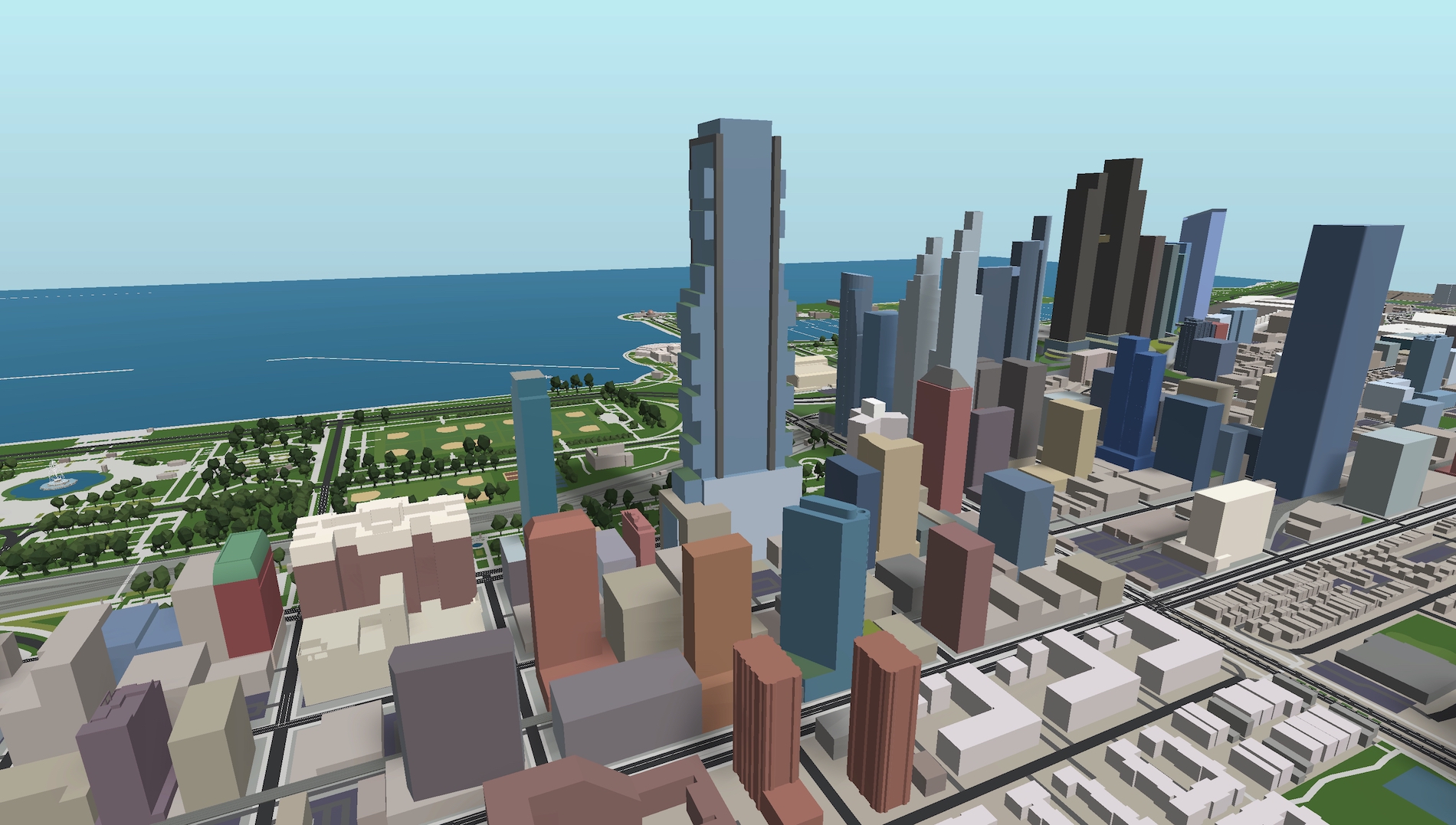
PENN15 (center) in place of 1000M. Model by Jack Crawford
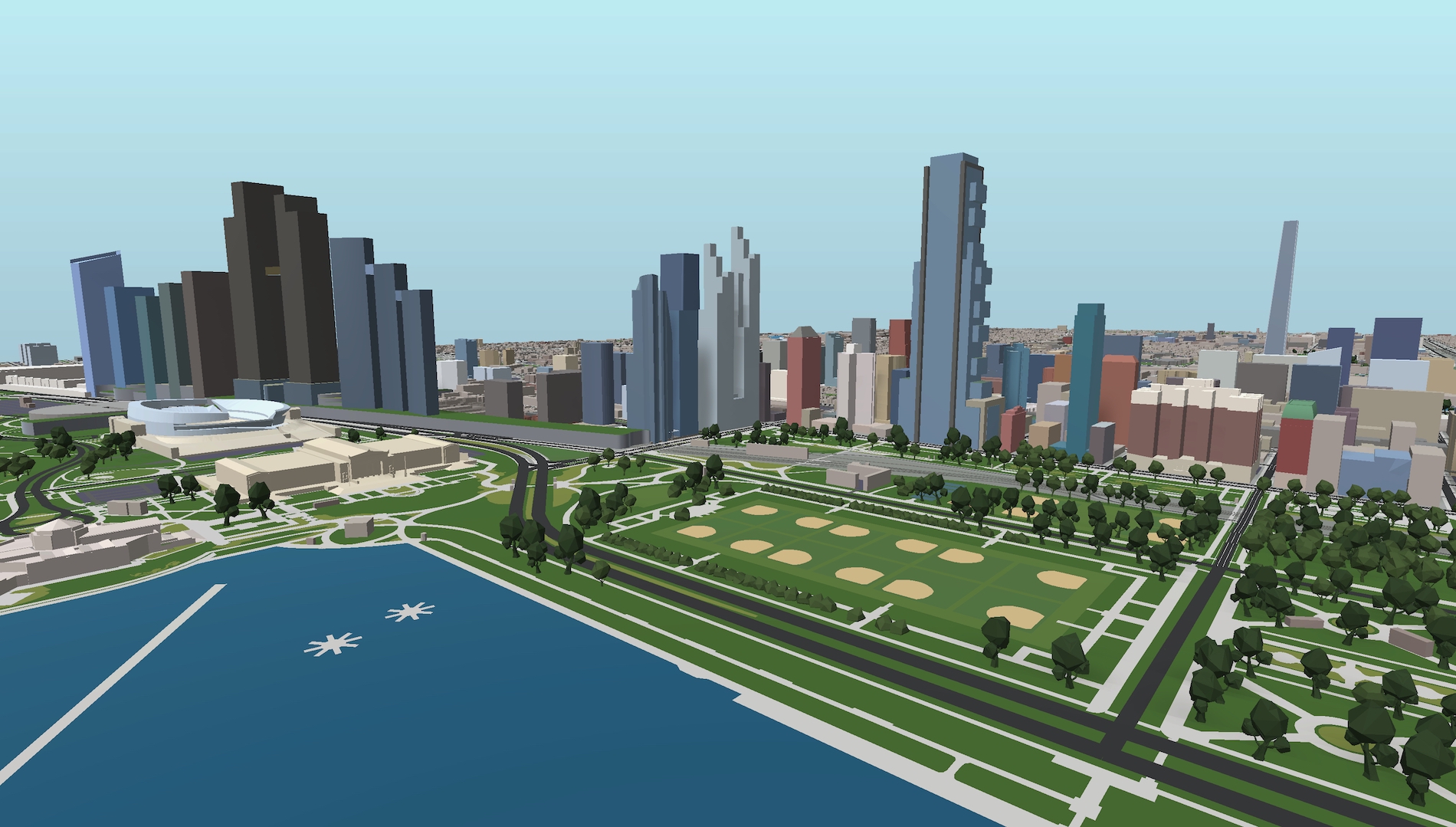
PENN15 (right of center) in place of 1000M. Model by Jack Crawford
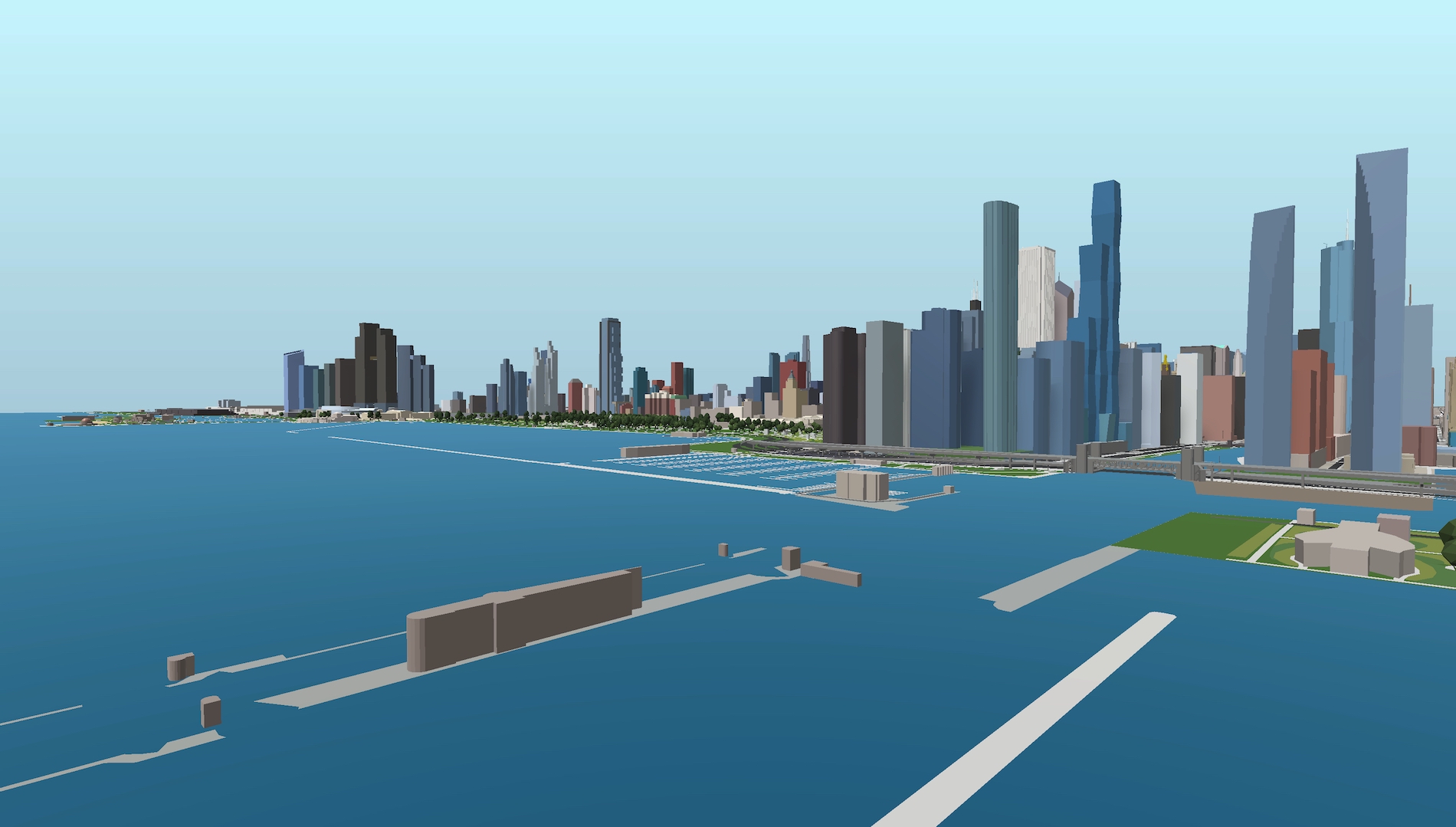
PENN15 (left of center) in place of 1000M. Model by Jack Crawford
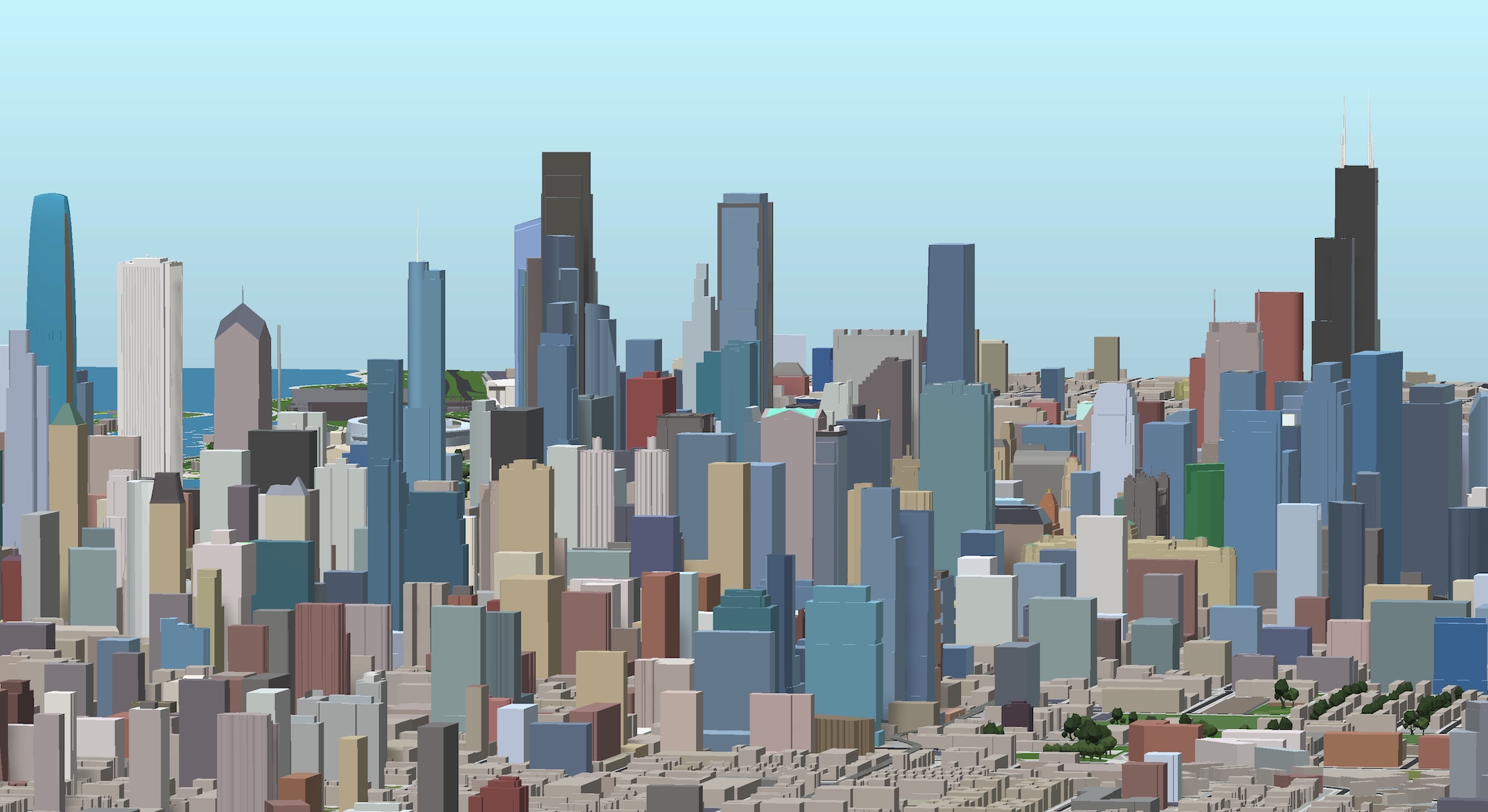
PENN15 (center) in place of 1000M. Model by Jack Crawford
Subscribe to YIMBY’s daily e-mail
Follow YIMBYgram for real-time photo updates
Like YIMBY on Facebook
Follow YIMBY’s Twitter for the latest in YIMBYnews

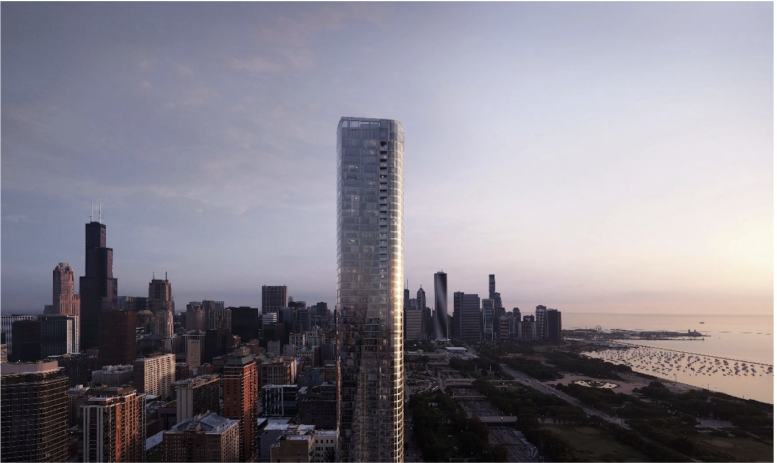
Dislike this so much. First, with each article about the tower, the height keeps on decreasing, which I do not have an issue with, but the design with the taller tower was significantly better. Also, ~50% parking spaces for the number of apartments is an abomination for the location. Disgusting. Jahn is rolling in his grave right now.
I’m not convinced that the height was lowered from 805’. McHugh made an announcement about the height being 788’, but I never saw anything official. I’m pretty sure I remember McHugh using the peak height of concrete in previous announcements.
Regarding the parking spaces, I am of the complete opposite opinion. Limiting the parking near one of the city’s important transit hubs is essential for encouraging tenants who will utilize the CTA. Encouraging tenants who are reliant on a car in this location would be the city shooting itself in the foot.
I’m excited watching this building rise. It’s filling one of the last vacancies on Michigan Ave. And it’s a worthy addition that will stand the test of time.
I was saying ~50% parking is a lot for the area. Especially for South Loop which has great connectivity. Projects like 900W Randolph have only ~30% parking to Apartments ratio. This is way too much parking for the area.
Agreed, this is 1990s all over again. But then again we have a mayor right now that called Chicago a “car town.” Our mayors need some basic education on geometry and urban planning. We’re well beyond the ability to be a car town and the more we try and cram cars into it, the worse the experience of the city is going to be for everyone, including those who occasionally drive a car around.
This is second, what is the tallest project happening?
Spoiler warning!
.
.
.
Salesforce Tower at Wolf Point
Hi Jack, are the diagram comparisons to size? Do the NYC buildings have such a large footprint?
This project getting built is a win, full stop. It already has an imposing presence on the skyline and is exactly the density the S Loop needs. Whine away if you like!
Facts!
There’s far more to encouraging more development than height. You can have incredible density with 7-10 story buildings…just looks at Paris’s old city.
If only we could cover all those tracks in grant Park, build paths, trees, ponds etc to make it a little more central park feel.