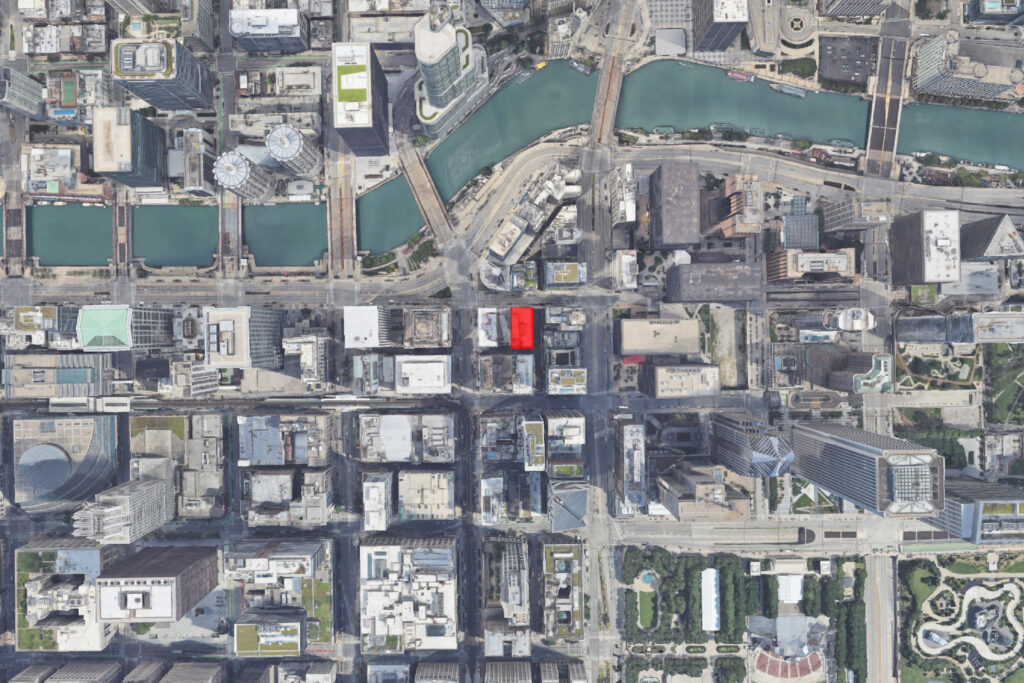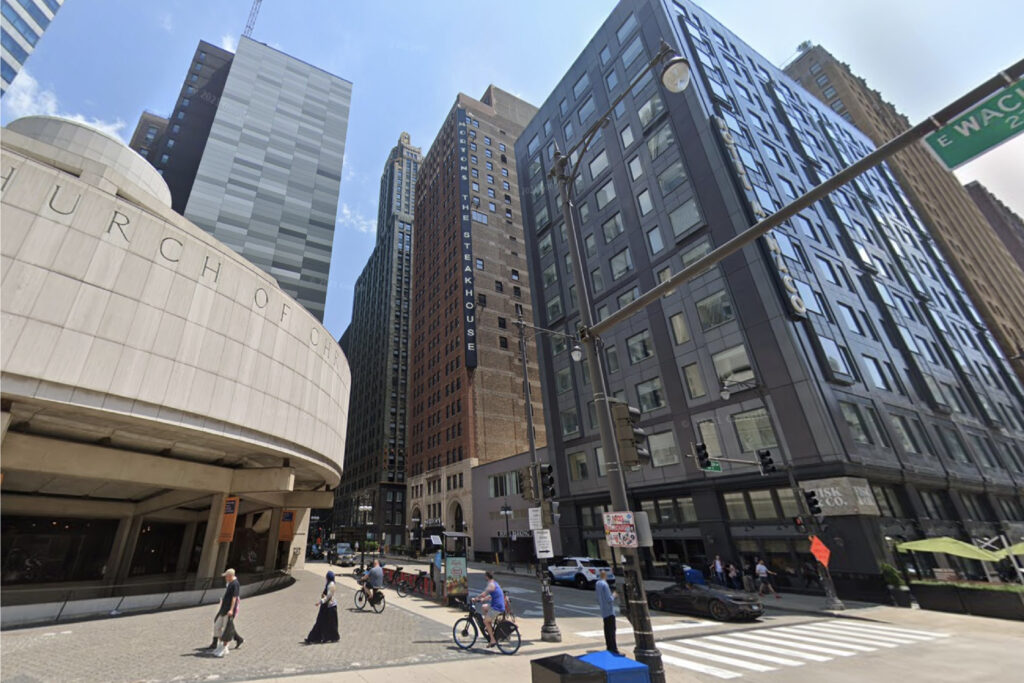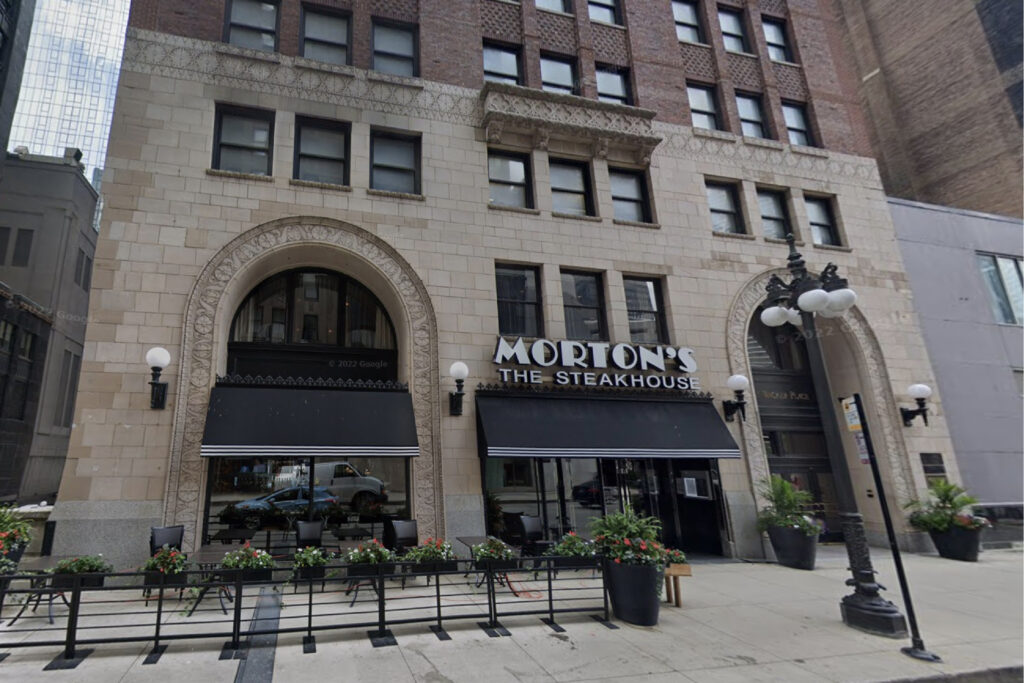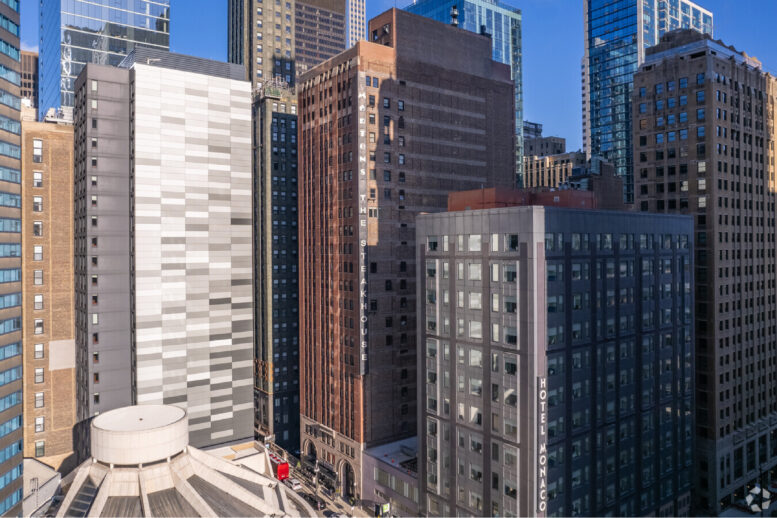Initial details have been revealed for the residential conversion of 65 E Wacker Place in The Loop. Located west of the intersection with N Michigan Avenue and around a block from the Chicago River, the new plans aren’t the first time a conversion has been proposed for the nearly 100 year old structure.

Site context map of 65 E Wacker Place via Google Maps
Originally built in 1928 and designed by Rissman & Hirschfeld, which later became FitzGerald Associates, the 24-story high-rise was originally known as the Millinery Mart Building. The building was inspired by nearby Merchandise Mart and built to house a large percentage of a certain industry, eventually housing more than one-third of the city’s hatmakers.

View of 65 E Wacker Place via Google Maps
Since then it has served mostly as an office building with Morton’s The Steakhouse on the ground floor. However with high vacancy rates, the previous owner returned the building’s deed in-lieu of a foreclosure to its lender Acres Commercial Realty, squashing plans for a 144-unit conversion. However now Acres has partnered with Mavrek Development for a new proposal.

View of 65 E Wacker Place via Google Maps
Those plans call for an even larger redevelopment, set to bring more than 200-units to the building made up of studios, one-, and two-bedroom layouts. These will have an emphasis with in-unit workspaces, with the building receiving various upgrades and amenities like a coworking lounge, fitness center, and rooftop deck.
As an architect is currently unknown, further renderings or plans have not been revealed. A construction timeline is also unknown. But once completed it would join many similar projects nearby including the entirety of the LaSalle Street Reimagined program.
Subscribe to YIMBY’s daily e-mail
Follow YIMBYgram for real-time photo updates
Like YIMBY on Facebook
Follow YIMBY’s Twitter for the latest in YIMBYnews


It would be terrific to finally get a couple of these conversions actually funded and moving forward. Looking forward to seeing this actually happen!
Terrific. Step-by-step progress downtown revival for this great city. Bravo.
Hoping for affordable (not market rate
not Section 8) units set aside.
Alowushes, I find that ridiculous. Chicago is an area that is barely gaining population. We have tons of available land (it ain’t Singapore or London) and there are plenty of skilled builders. Our lack of affordability is a leadership crisis and it will continue as long as people like you simply want developers to include a few units instead of holding office-holders responsible.
Recent economic study of “affordable units” concluded that for every one mandated, three units of market rate housing don’t get built. They’re a tax on new housing and predictably reduce its production.
If you want affordable housing, let builders build. More housing drives down prices, guaranteed.
(And may I add: in the Loop, there should be no ceiling on the number of units they allow in a building. There’s no reason whatsoever to limit how many apartment can be squeezed into a property in the Loop.)
This section of the loop seems to have a big head start in residential…
Now if only they could do something about that ugly parking structure to the east…