Initial approvals have been granted for the third phase of the Cenacle Retreat development at 2323 N Cambridge Avenue in Lincoln Park. Situated at the intersection with W Fullerton Avenue, this part of the project has a new developer and designer compared to the initial announcement two years ago.
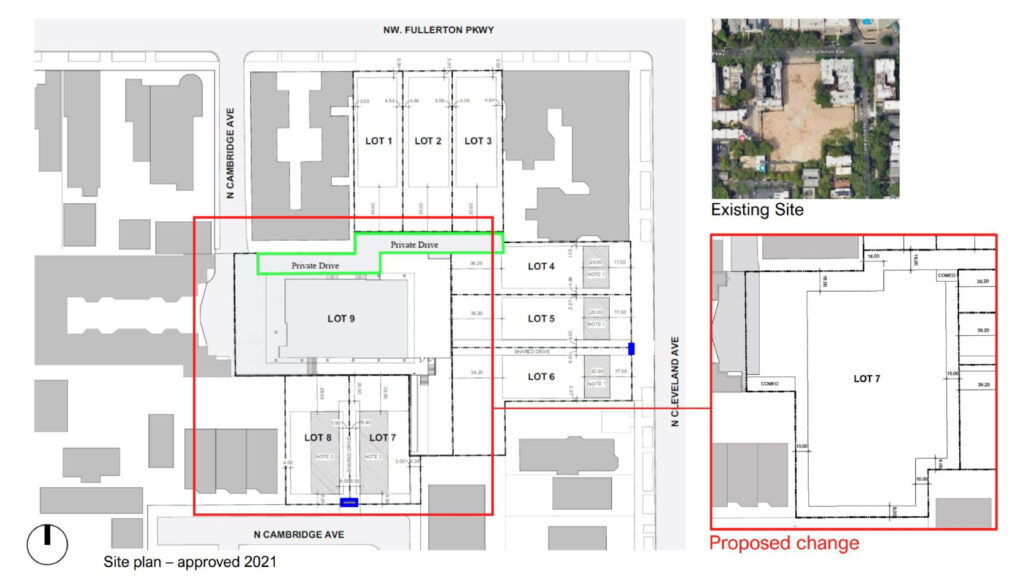
Revised site plan of 2323 N Cambridge Avenue by Booth Hansen
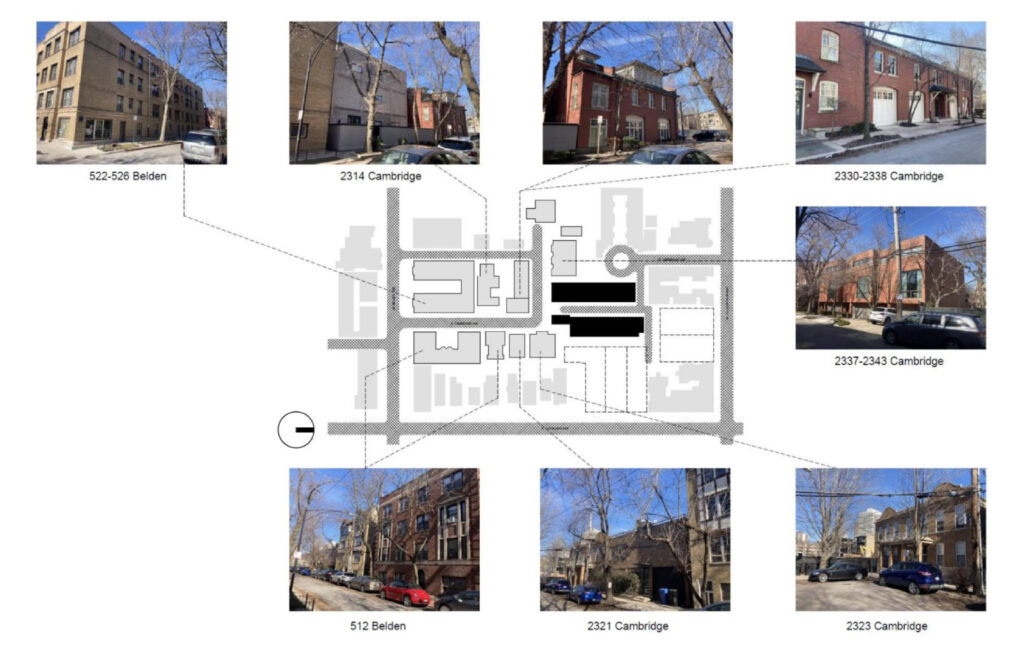
Site context of 2323 N Cambridge Avenue by Booth Hansen
The large vacant lot has been divided into three sections with different developers. Lot A, along N Cleveland Avenue, will feature the construction of a single-family home, with additional homes planned. Lot B, along Fullerton Avenue, recently unveiled plans for two multi-unit buildings. Now, Lot C will host two long townhome buildings, with Ogden Partners leading the development.
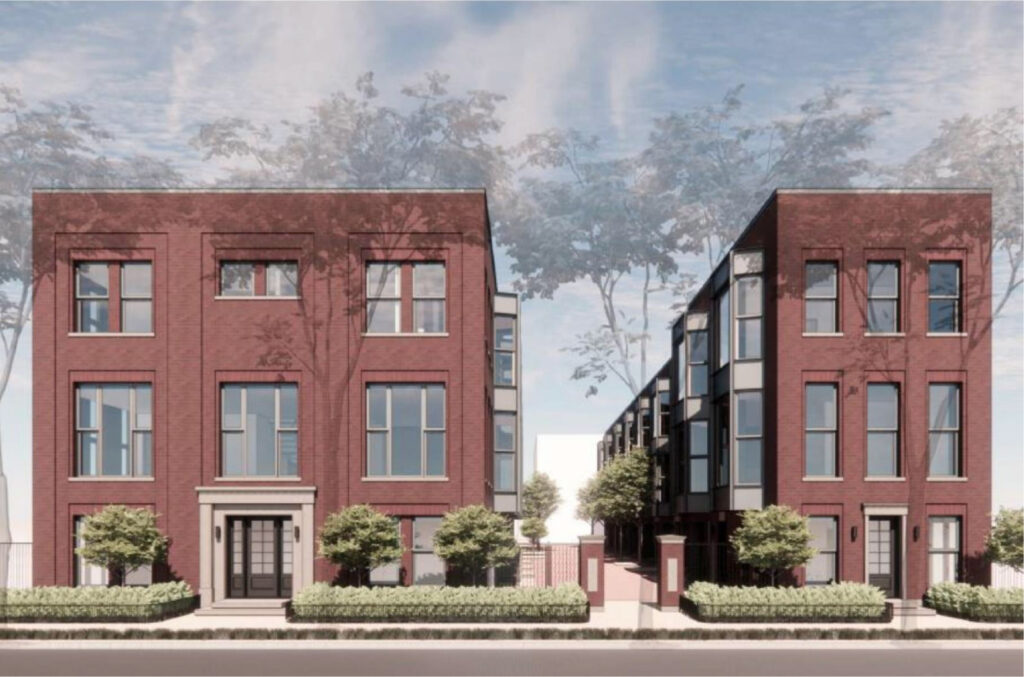
Rendering of 2323 N Cambridge Avenue by Booth Hansen
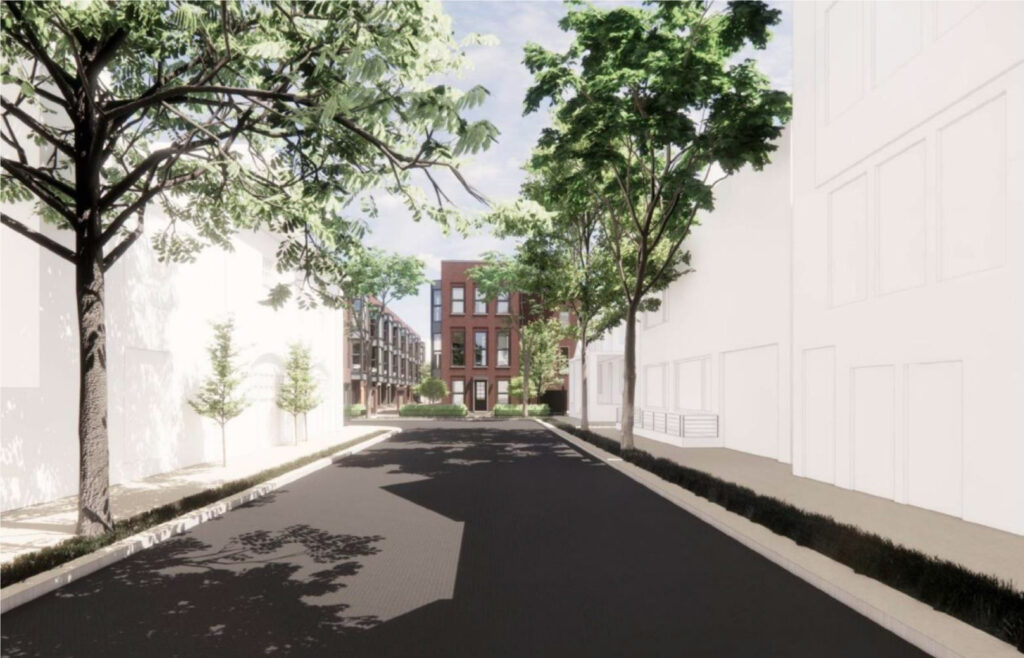
Rendering of 2323 N Cambridge Avenue by Booth Hansen
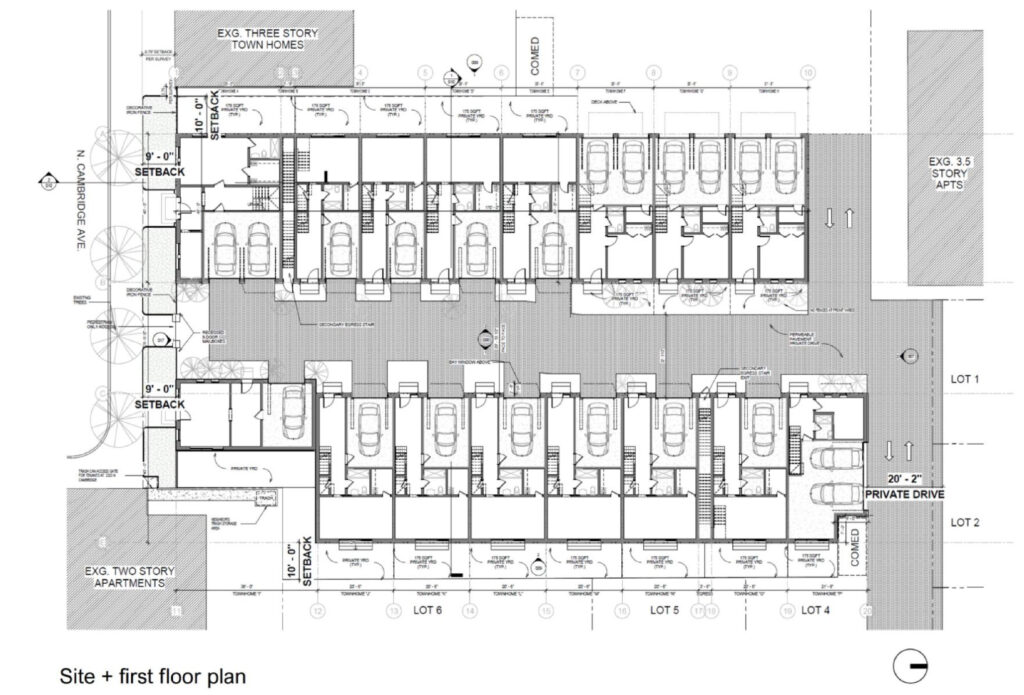
Floor plan of 2323 N Cambridge Avenue by Booth Hansen
Originally proposed as a four-story, nine-unit building by Wheeler Kearns Architects, Lot C will now be designed by Booth Hansen. The updated plans include 16 townhomes spread across two four-story buildings, each approximately 49 feet tall. The two structures will be connected by a new central driveway leading to Cambridge Avenue.
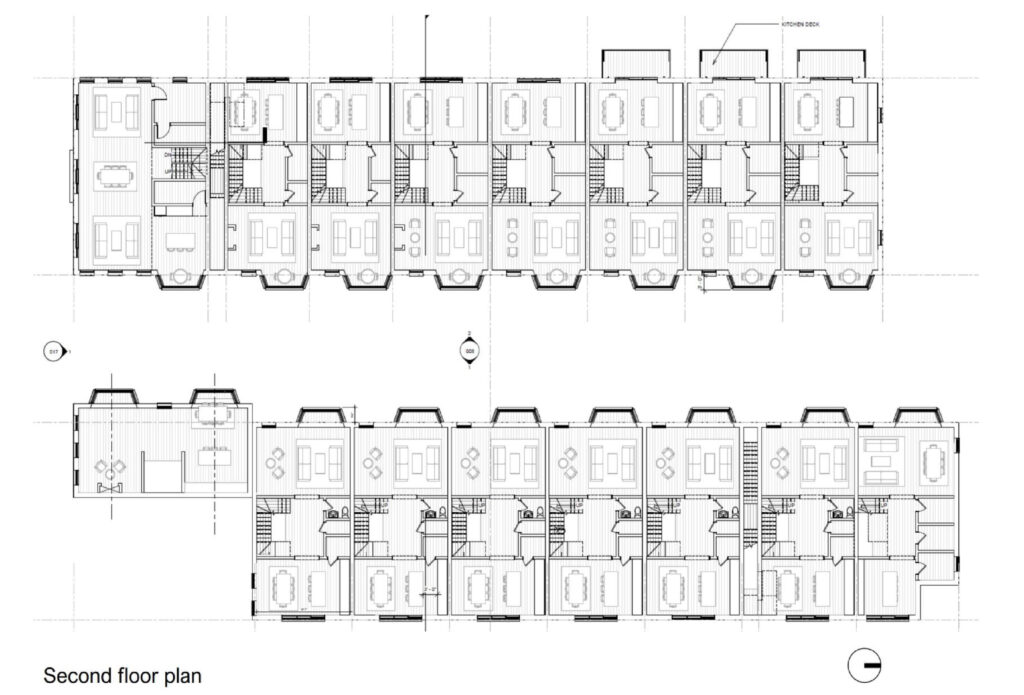
Floor plan of 2323 N Cambridge Avenue by Booth Hansen
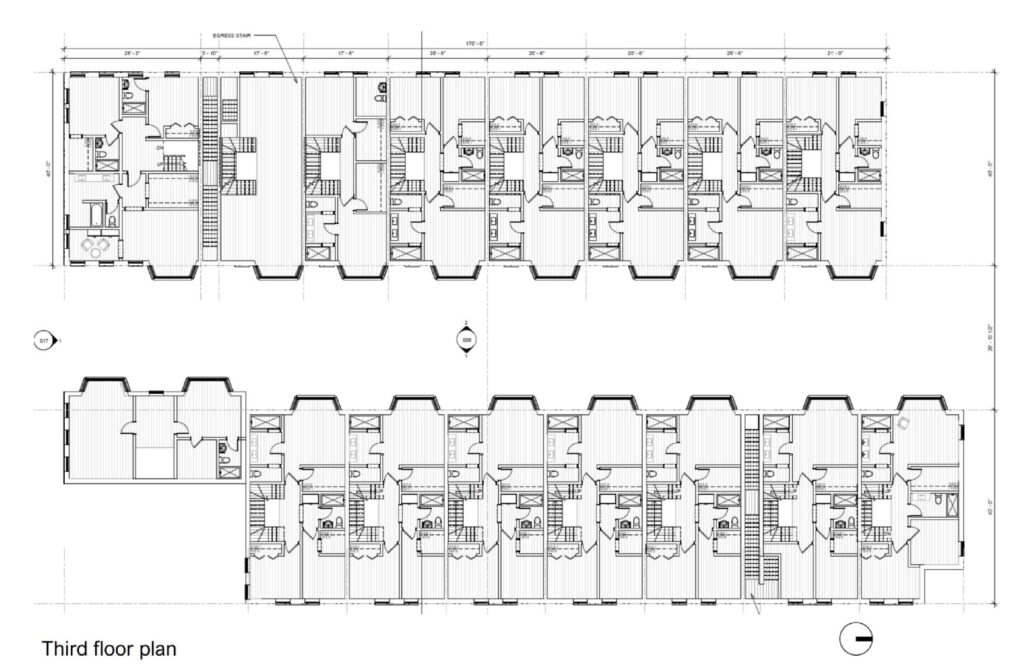
Floor plan of 2323 N Cambridge Avenue by Booth Hansen
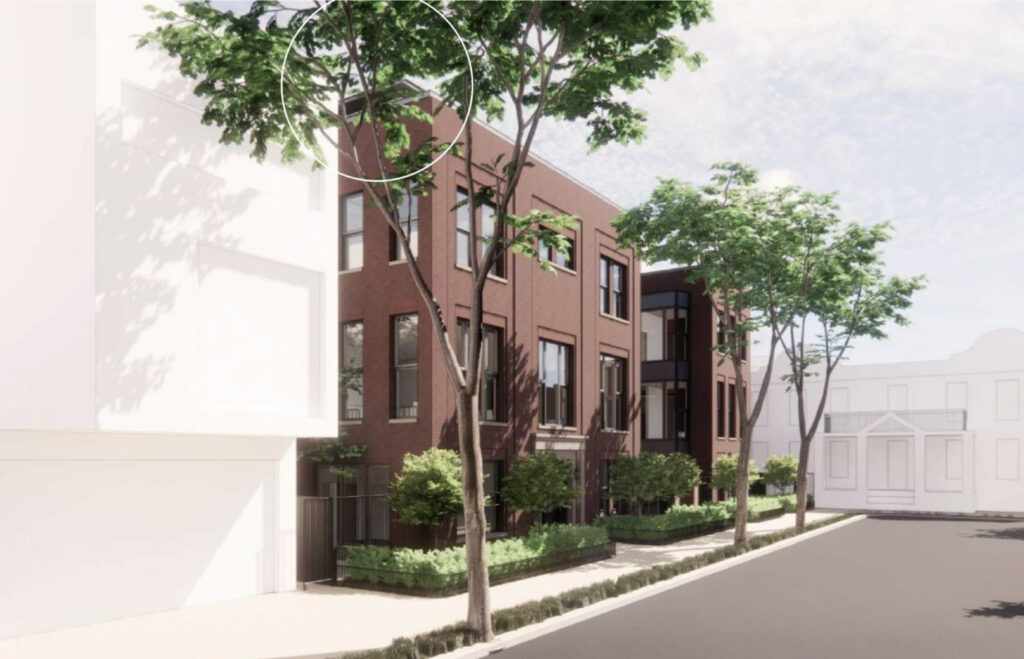
Rendering of 2323 N Cambridge Avenue by Booth Hansen
The townhomes will offer a range of floor plans, with two or three bedrooms each. Each unit will feature a private garage, a ground-floor patio, and a rooftop terrace. The buildings will be clad in brick, with stone and metal panel accents. While the Permit Review Committee has approved the design, the timeline for construction is still unknown.
Subscribe to YIMBY’s daily e-mail
Follow YIMBYgram for real-time photo updates
Like YIMBY on Facebook
Follow YIMBY’s Twitter for the latest in YIMBYnews

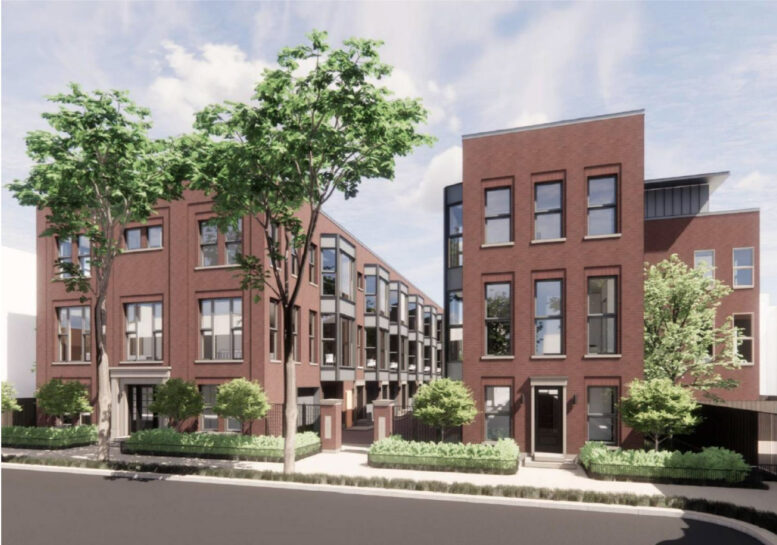
This is awesome! More new courtyard apartments should be built like this, they’re very Chicagoesque
Great infill…glad to see we are still building the same design that was built all across Lakeview/Lincoln Park in the 90s/2000s.
Booth Hansen always seems to do really good, thoughtful design work, especially in the floor plan.
Will it have low income housing? I thought that was a requirment now put forth by Lightfoot.
I would guess it has one unit affordable, but the rules are different with for-sale projects versus rentals.
I thought her rule only applied to developments exceeding a certain number of units.
These “affordable” requirements, according to a recent study, discourage construction overall – the estimate is that every required “affordable” unit means 3 units of market rate housing don’t get built.
We’ve been doing “affordable” mandates now for about a decade, I believe, and Chicago rent increases are now the second highest in the nation. Put the pieces together, folks.
copy paste of all the town houses this firm did 25 years ago. thought they were better than that
So much better than the proposal from two years ago, this fits the area so much better than what they initially were planning. More of this kind of design, bravo Booth Hansen!