Brickwork is the featured attraction as construction continues on affordable residences at 4715 N Western Avenue in Lincoln Square. General contractors Leopardo Construction and KMW Communities have added masonry to most of the Western Avenue-facing façade, with work now shifting to the south-facing wall along Leland Avenue.
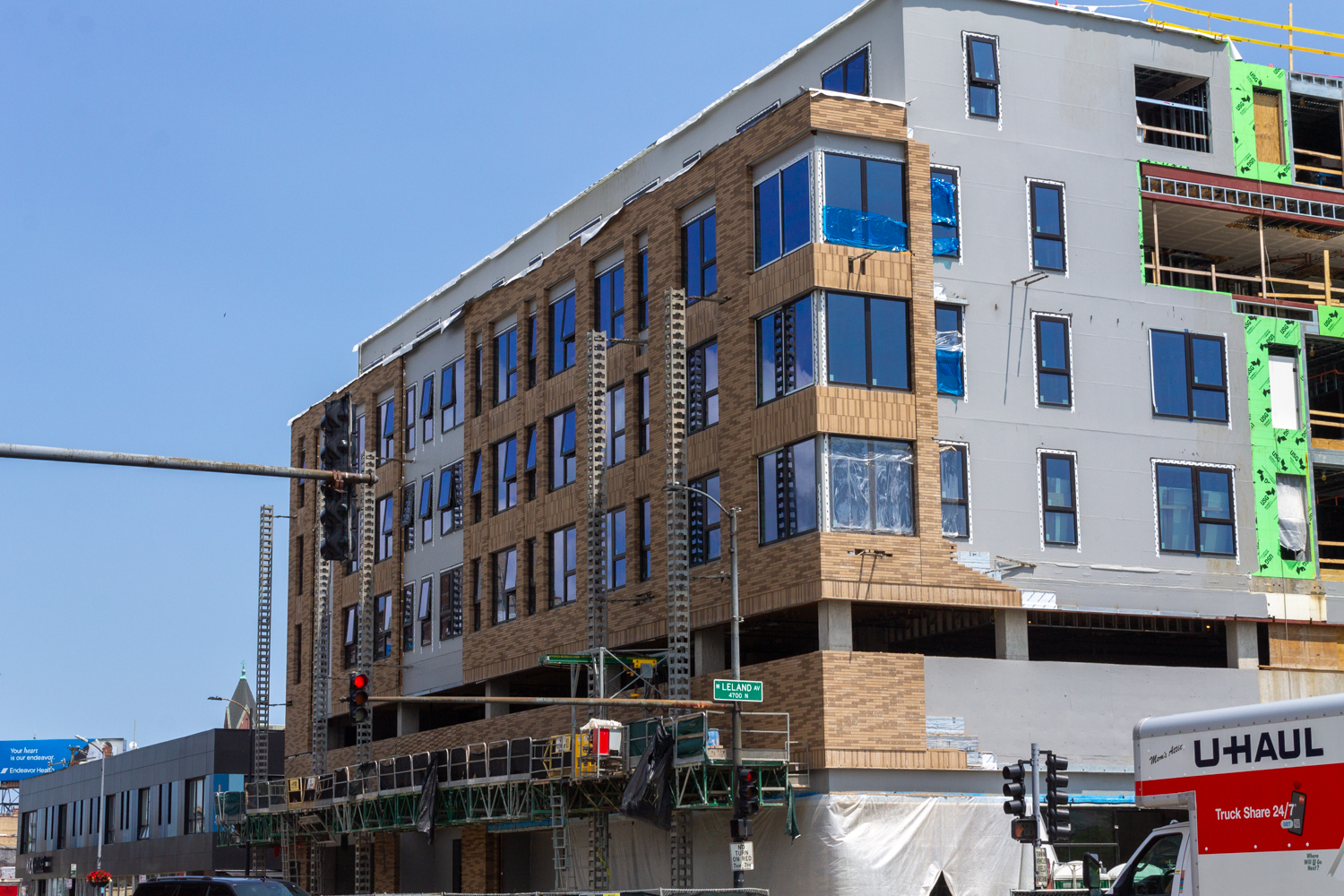
Crews hit the bricks at 4715 N Western Avenue TOD. Photo by Daniel Schell
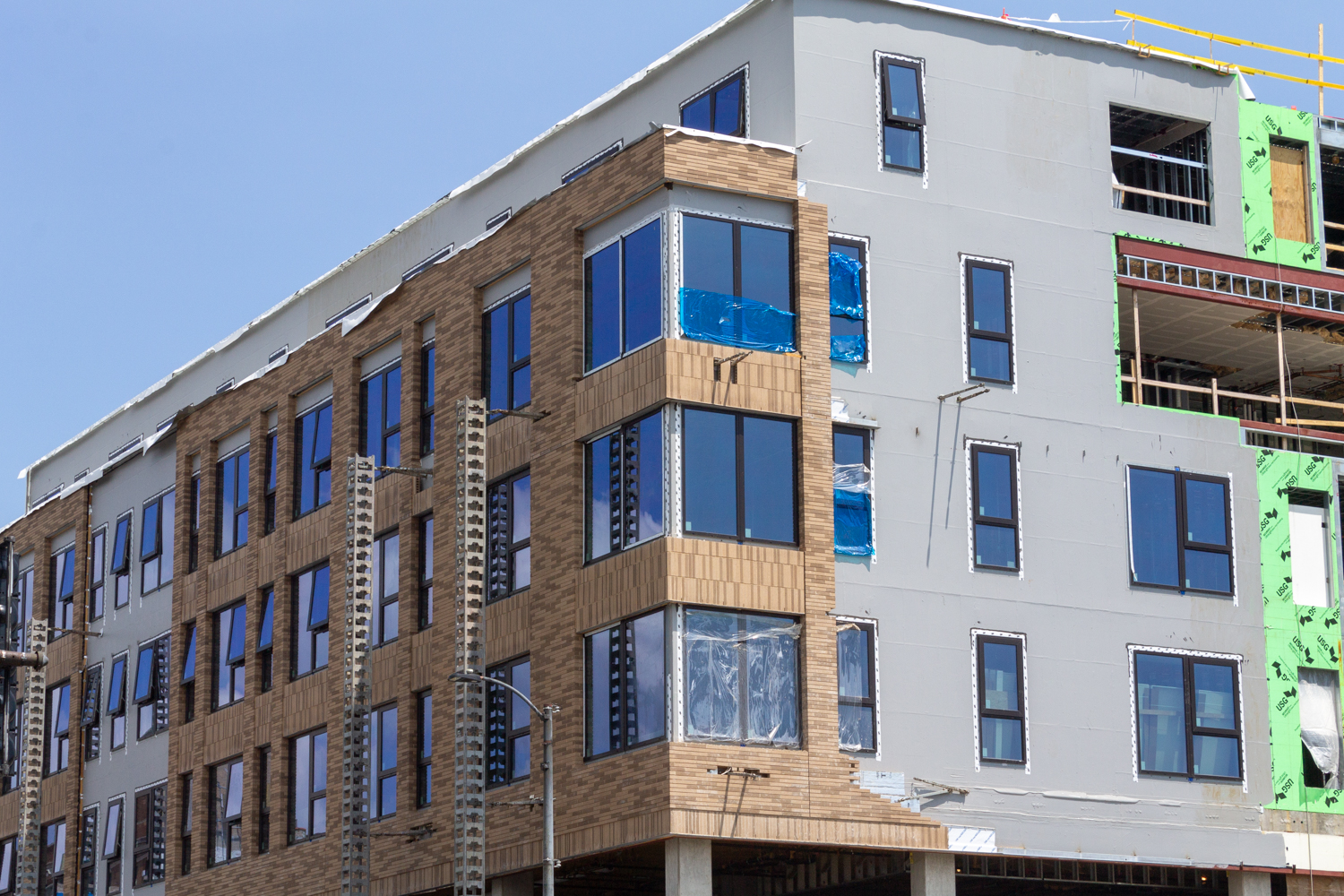
Photo by Daniel Schell
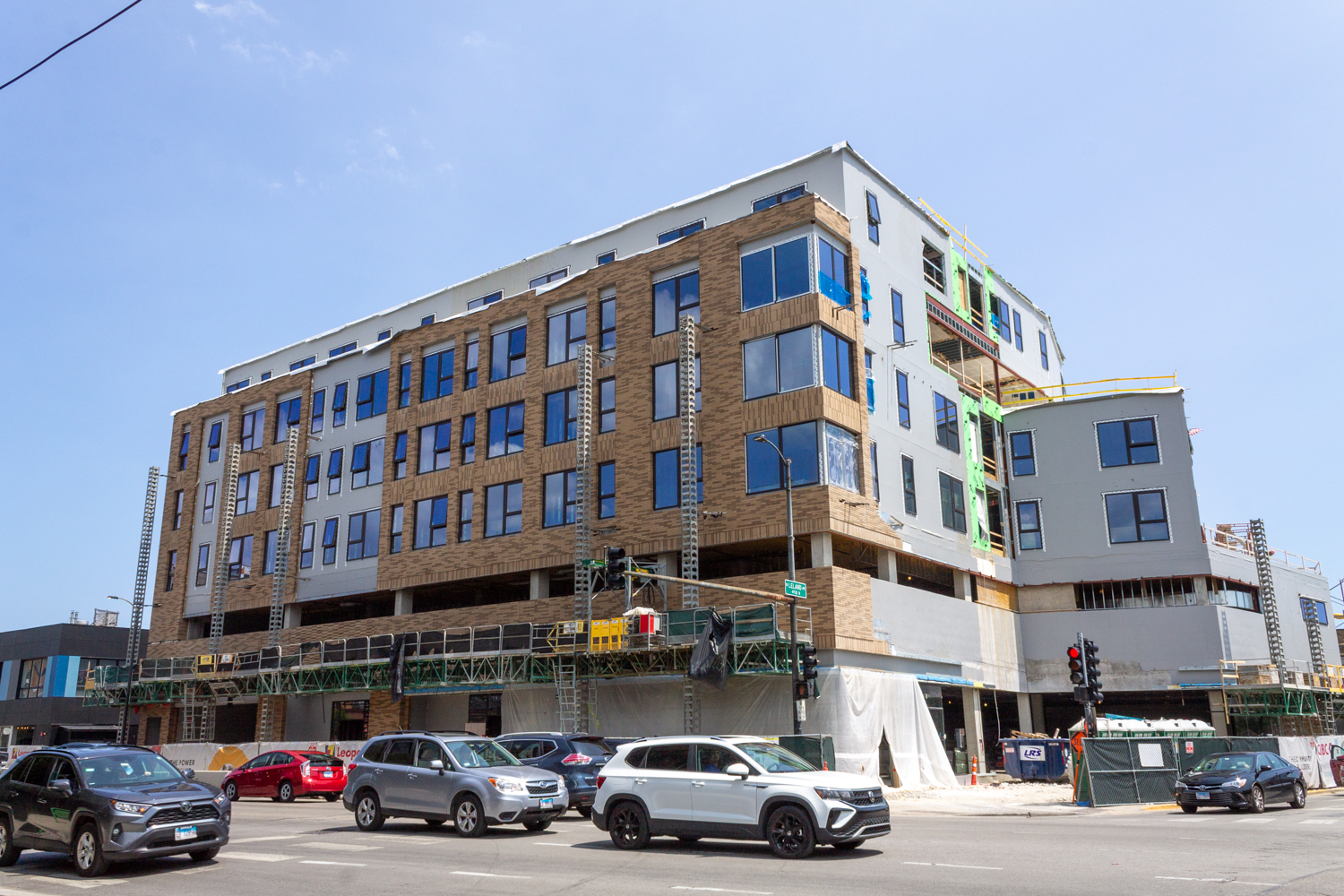
Photo by Daniel Schell
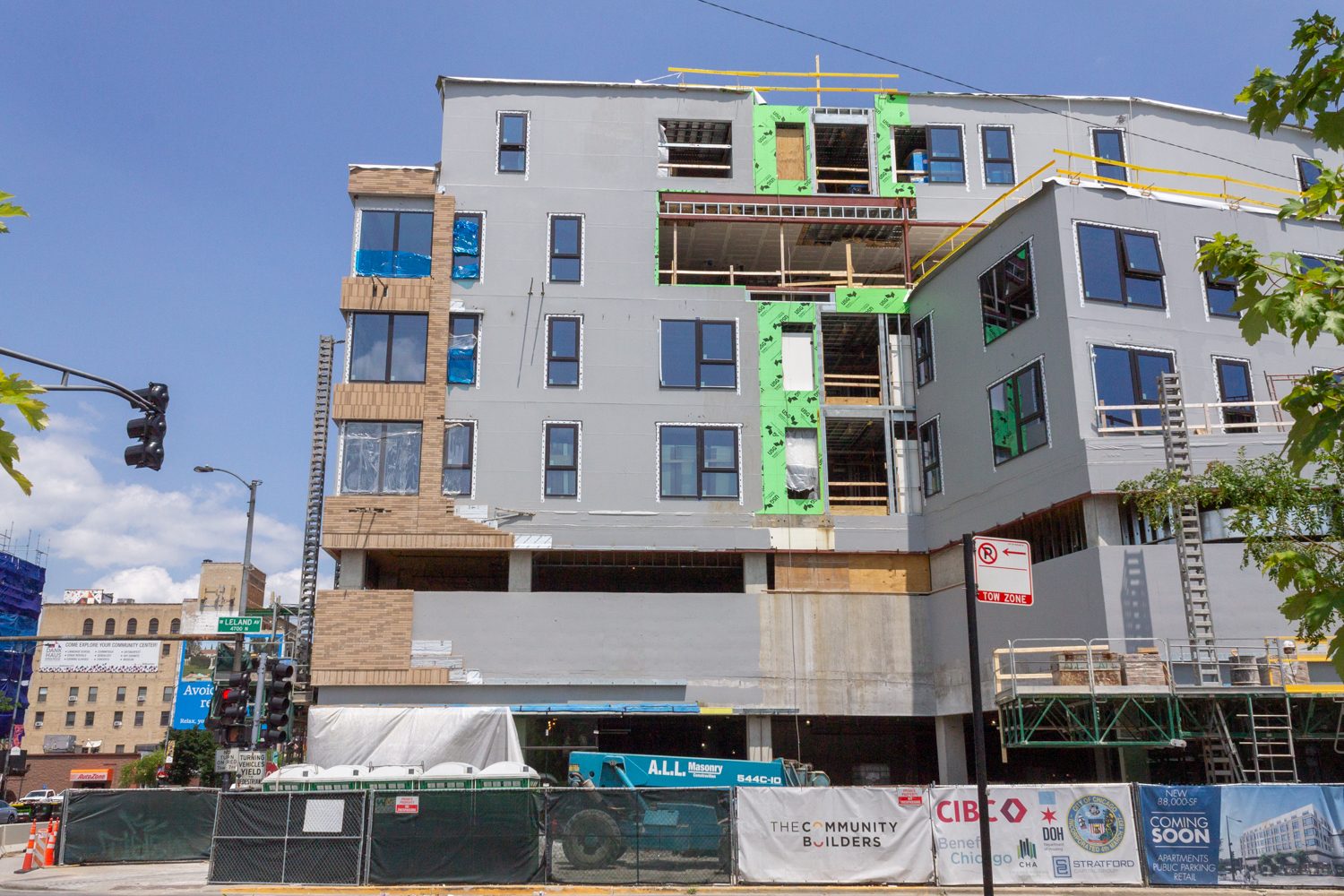
Photo by Daniel Schell
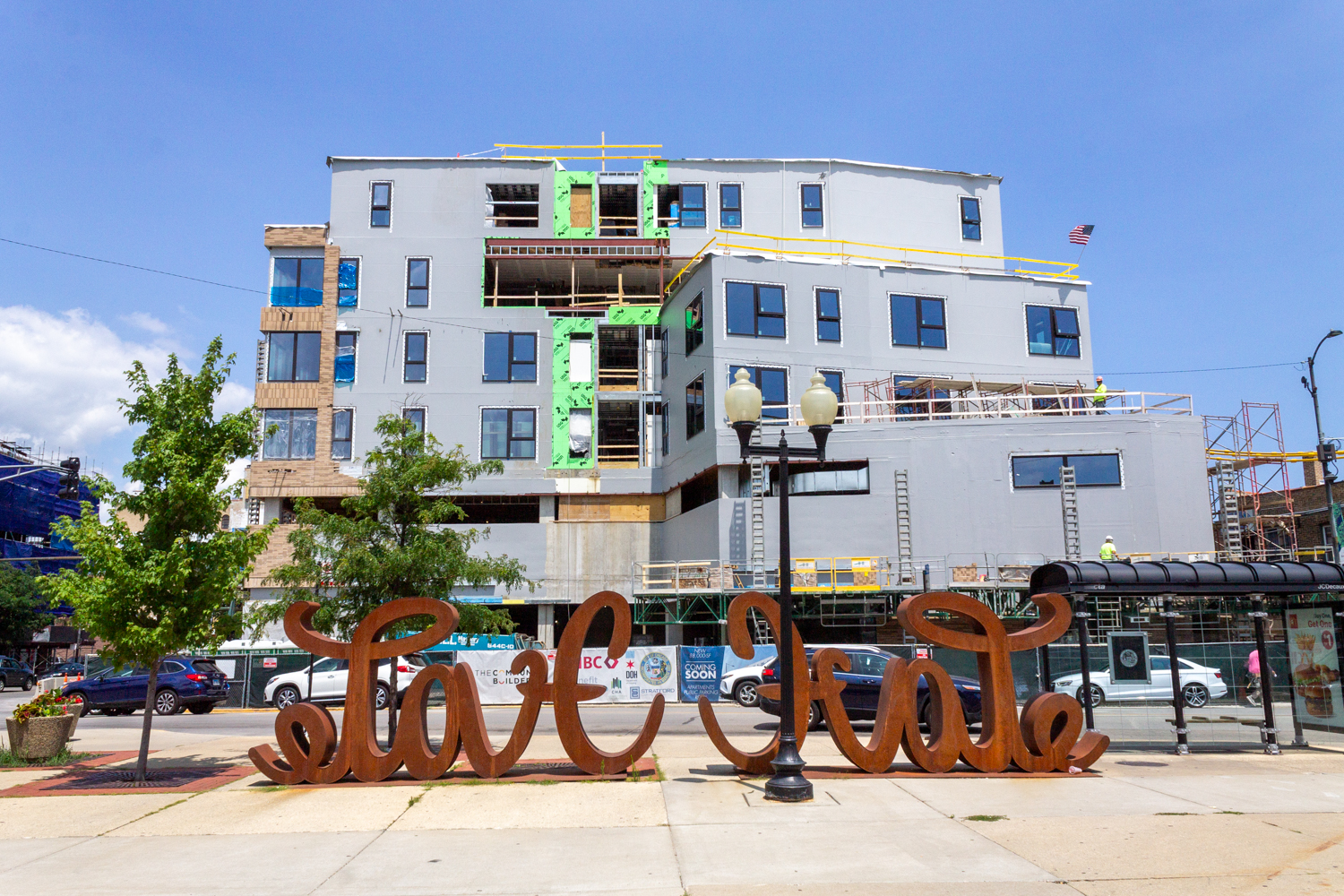
Photo by Daniel Schell
The Community Builders, a non-profit developer striving to advance housing equity for nearly 60 years, is delivering 63 affordable units to the neighborhood in a Transit Oriented Development fashioned by DesignBridge. The project includes 5,500 square feet of retail space and will have garage parking for 31 cars. It is on target to meet the goal of a Fall 2024 opening.
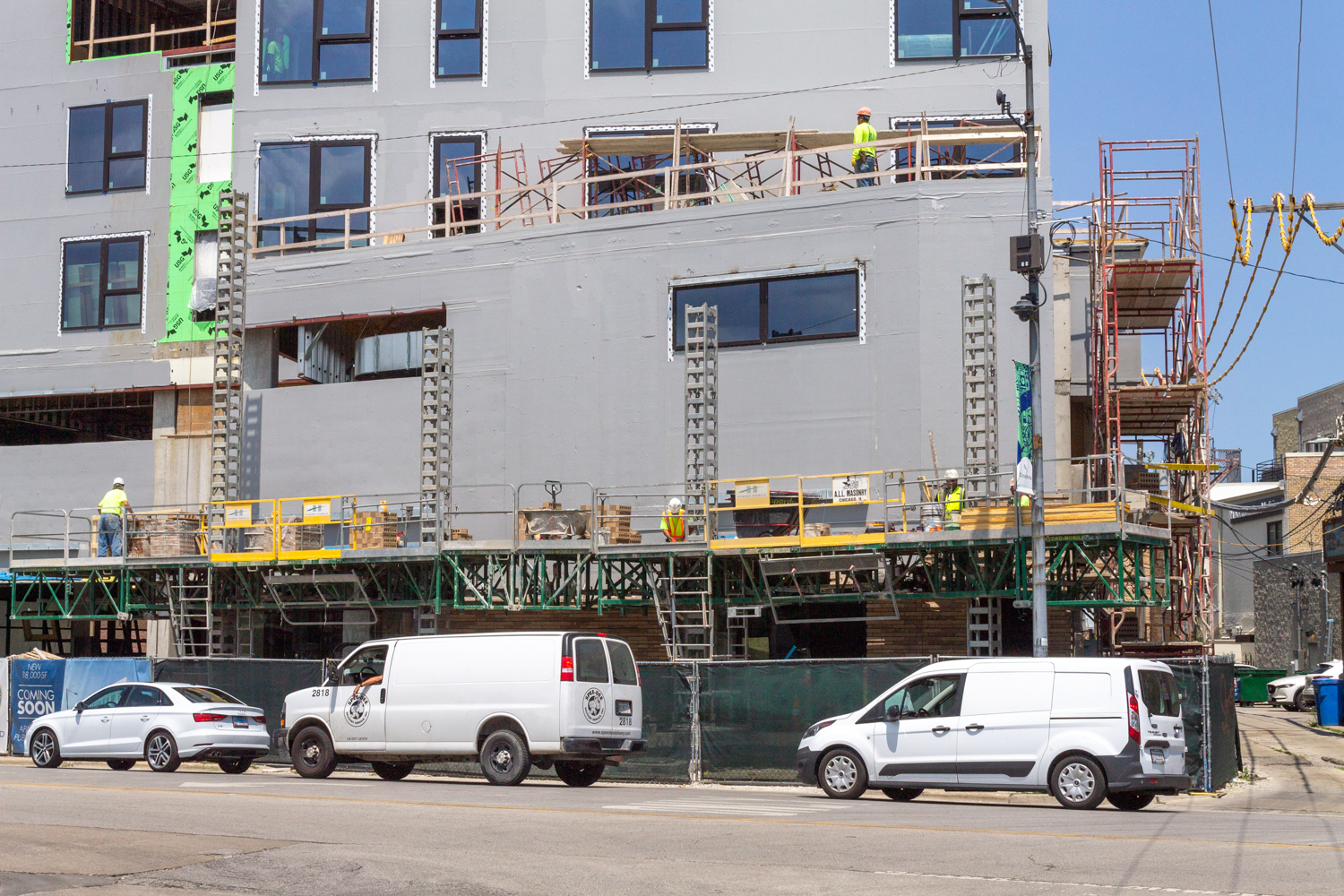
Photo by Daniel Schell
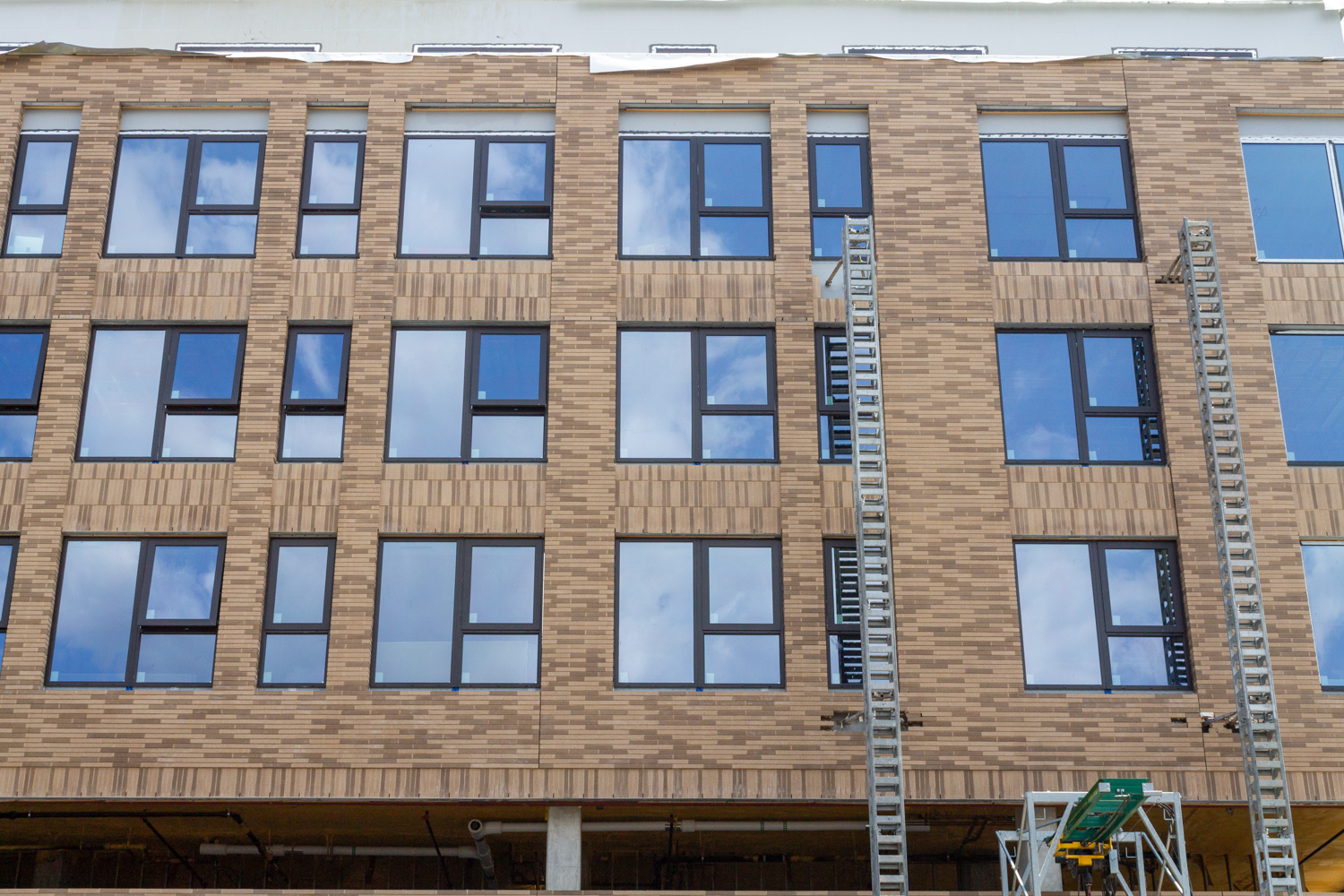
Photo by Daniel Schell
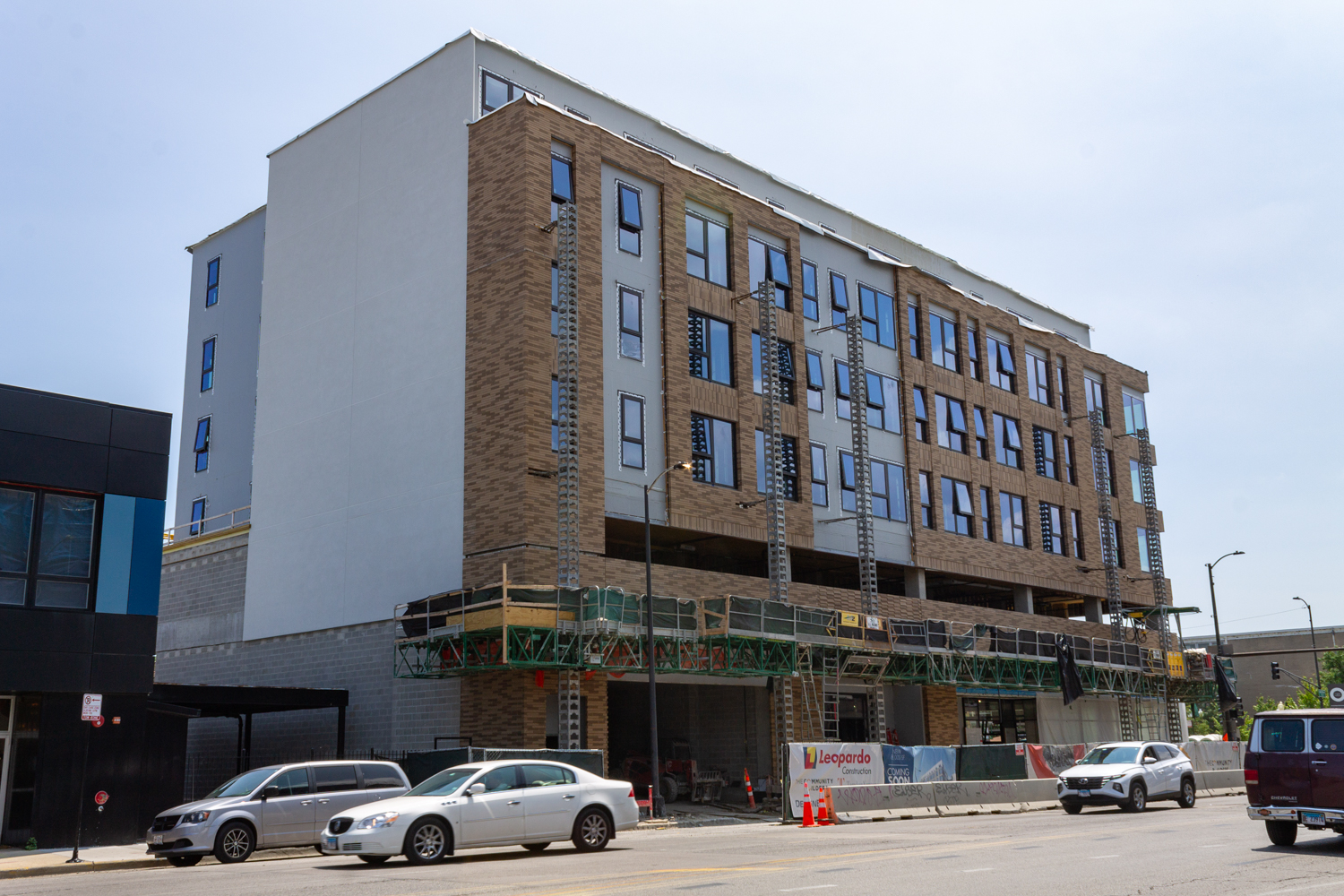
Photo by Daniel Schell
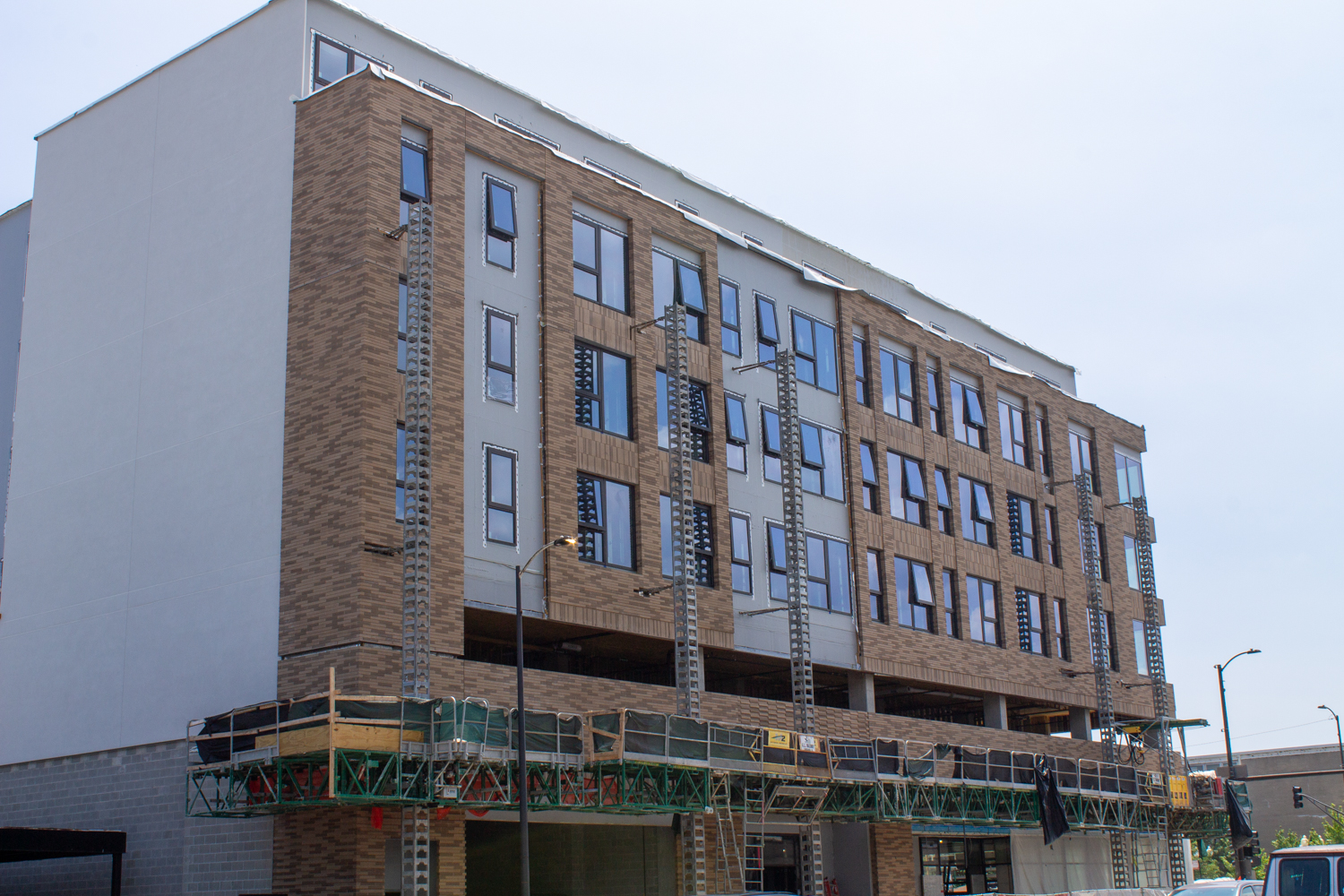
Photo by Daniel Schell
A textbook TOD, residents of 4715 N Western Avenue will need only to cross the street for access to the Western Brown Line platform at Leland and Western. Also available just outside the doors of that L station are bus stops for Routes 11, 49, X49, 49B, and 81.
Subscribe to YIMBY’s daily e-mail
Follow YIMBYgram for real-time photo updates
Like YIMBY on Facebook
Follow YIMBY’s Twitter for the latest in YIMBYnews

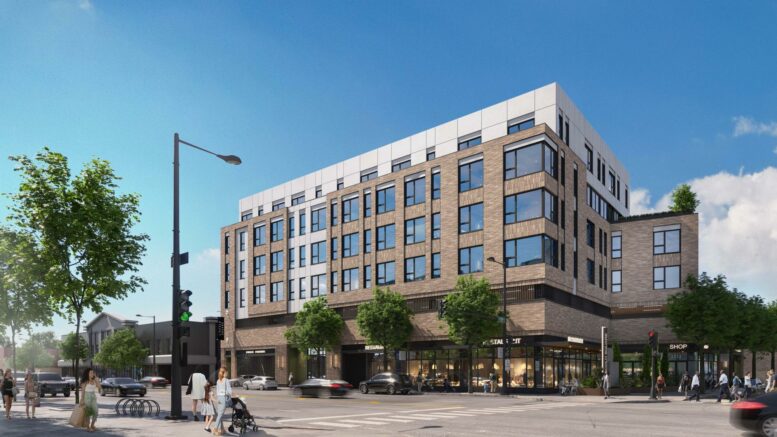
I don’t understand how a parking to unit ratio of 0.5 gets to be considered transit oriented.
The parking is intended for the neighborhood commercial uses, not the residents.
It took over a public parking lot that the neighborhood was up in arms over so this a compromise, being a public-access lot. Not ideal, but not for residents.
Half of these spaces are for the public to use. Even so, 50% is the requirement for a TOD. So 31 spaces for a 63-unit TOD would still be the required number of spaces.
They updated that from the original TOD ordinance. There are zero spaces required for a residential TOD.
Can you show me that update? I’m still showing 50%. You can apply for an administrative adjustment for as many spaces as 1:1, or as few as zero. But the requirement is 50%.
Matt Martin.