Details have been revealed for the residential development at 3627 N Sheffield Avenue in Wrigleyville. Located north of the intersection with W Addison Street, the new project will replace three multi-unit structures. Reported on by Southport Corridor News, the developer is unknown but the design is being led by DXU Architects.
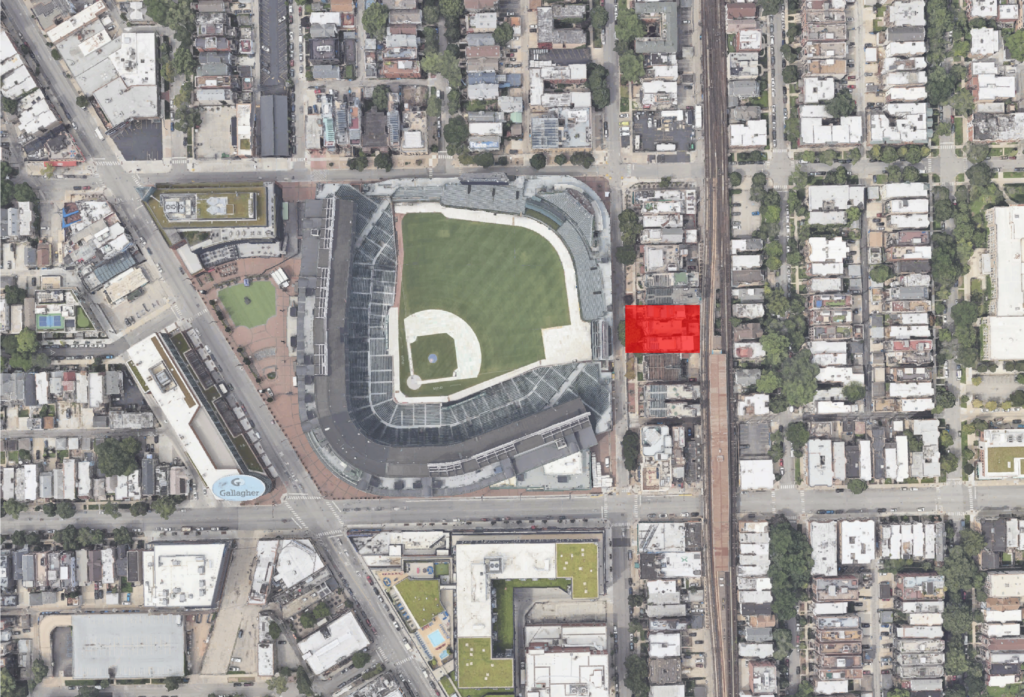
Site context maps of 3627 N Sheffield Avenue via Google Maps
The existing three buildings date back to the early 1900s and some contained Wrigley rooftops, with the project’s namesake address having been the Skybox on Sheffield most recently but being closed after its view was obstructed by a score board. The three will be replaced by a five-story, 69-foot-tall building without a new bleachers rooftop.
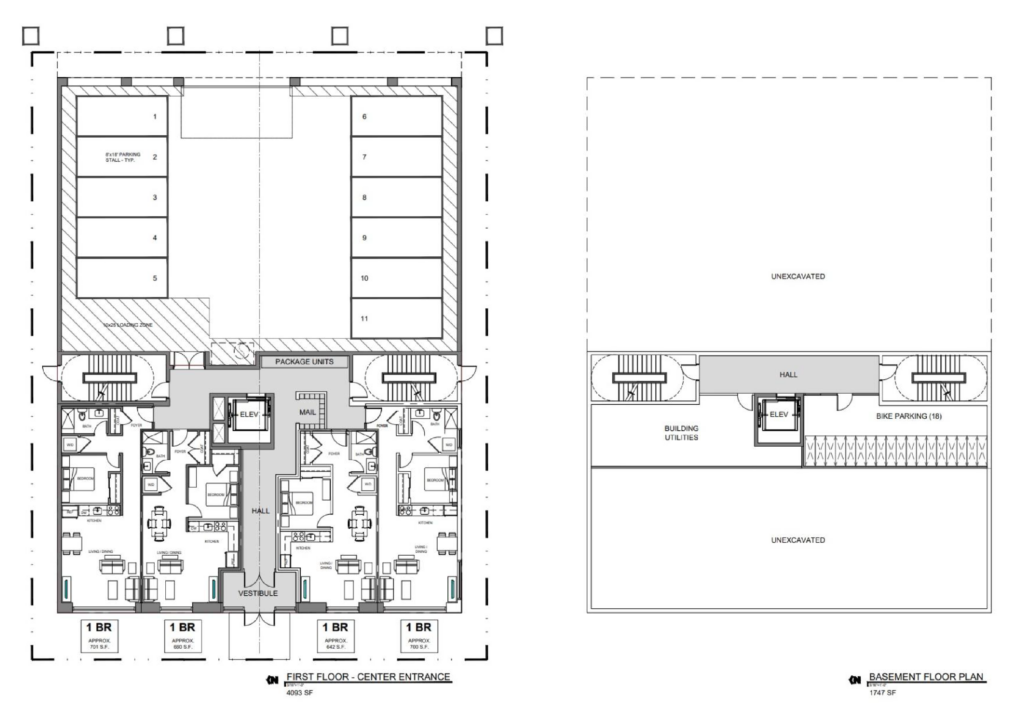
Floor plans of 3627 N Sheffield Avenue by DXU Architects
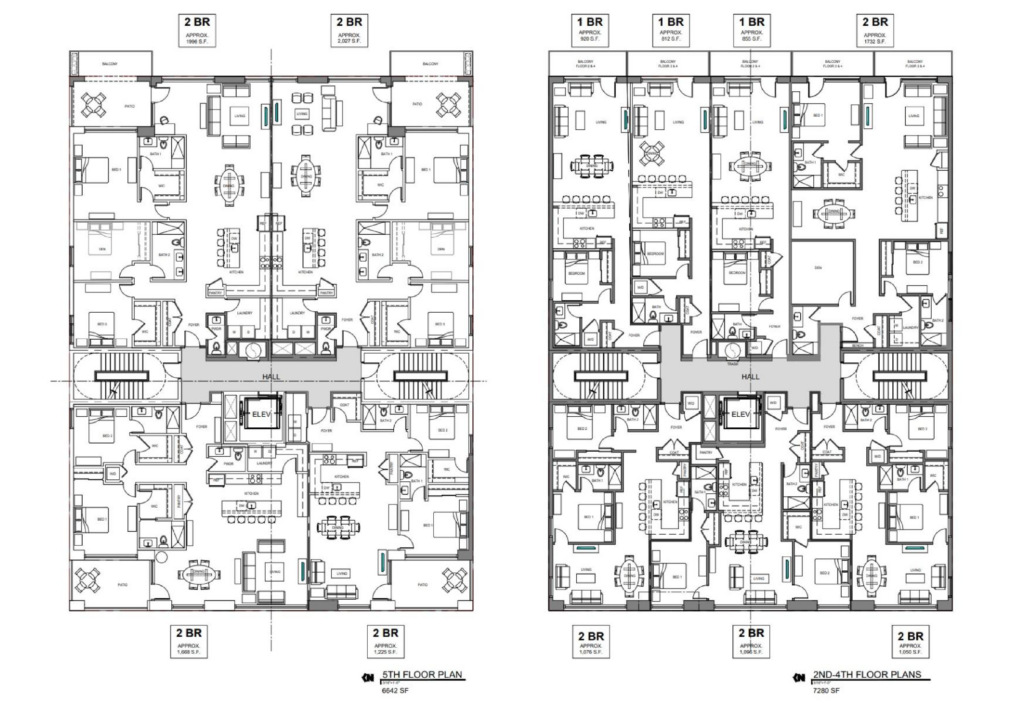
Floor plans of 3627 N Sheffield Avenue by DXU Architects
Located just 70 feet away from the stadium, the residential development will contain 29 units of which six residences will need to be considered affordable. The residences will be made up of 12 one-bedrooms, 14 two-bedrooms, and two three-bedroom layouts, ranging from 812 to 2,027 square feet in size. Four of the one-bedrooms will be on the ground floor facing the street.
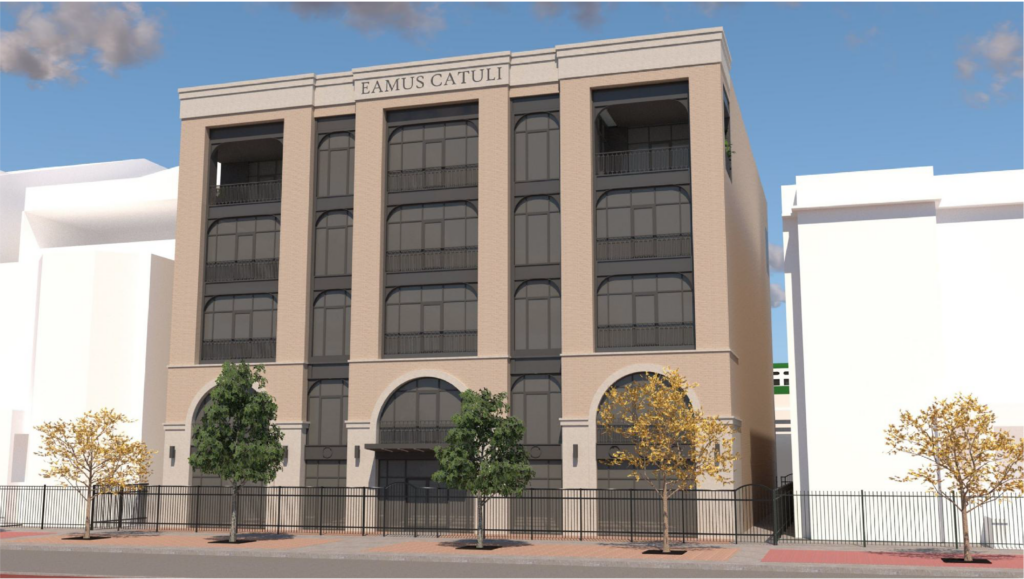
Rendering of 3627 N Sheffield Avenue by DXU Architects
Residents will also have access to 11 vehicle parking spaces in an enclosed garage in the back of the first floor with an entrance from the rear alley, as well as 18 bike spaces in the basement. Though there will be no bleachers, there will be a large shared rooftop deck facing the stadium, with two pickleball courts facing the alley.

Floor plans of 3627 N Sheffield Avenue by DXU Architects
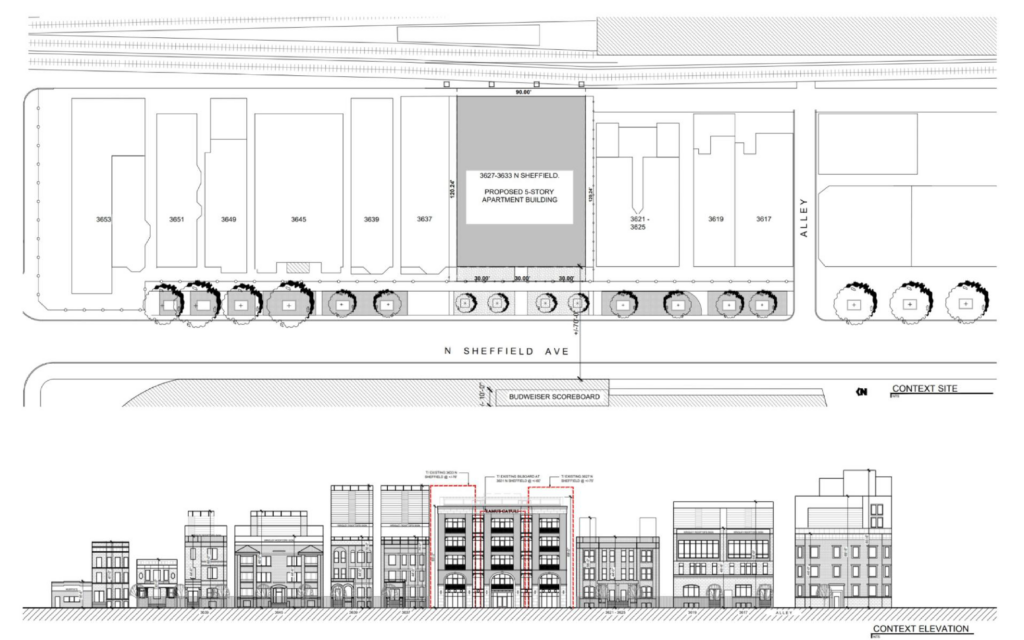
Site plans and elevations of 3627 N Sheffield Avenue by DXU Architects
The design will be clad in a cream-colored brick with black metal panel accents and spandrels, with arches on the bottom floors and inset balconies only at the top floor. The site will need to be rezoned from RT-4 to B2-3, requiring alderman approval prior to moving forward to the city. At the moment no construction timeline has been revealed.
Subscribe to YIMBY’s daily e-mail
Follow YIMBYgram for real-time photo updates
Like YIMBY on Facebook
Follow YIMBY’s Twitter for the latest in YIMBYnews

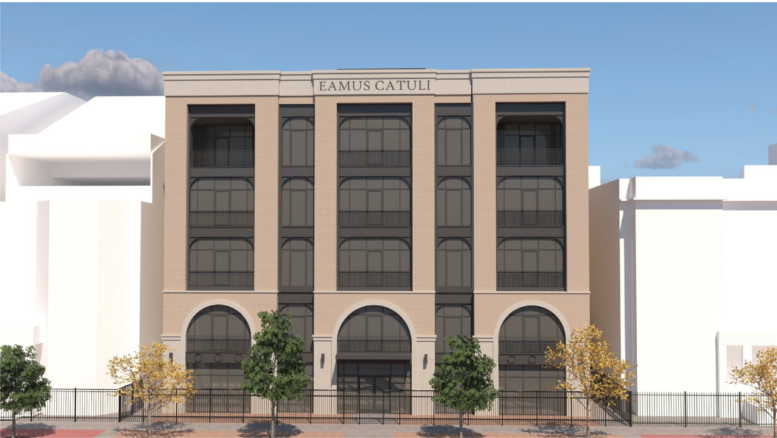
silly facade, and bedrooms without windows. lame proposal.
At least from the rendering, it feels like a small anti-social office/medical building from the 1990s. Why would anyone want to do this right along a very unique stretch of street frontage? Someone needs to go back to architecture and urban design school.
Will 4 of the 6 affordable units be the ground floor 1 bedrooms?
Spandrels. 🙂
This is undoubtedly a Ricketts proposal. Given how else they have transformed the area, they have a poor track record, including shlocky designs that leave much to be desired, at best. This building will continue those poor aesthetics.
“18 bike spaces” … in the basement! How convenient!